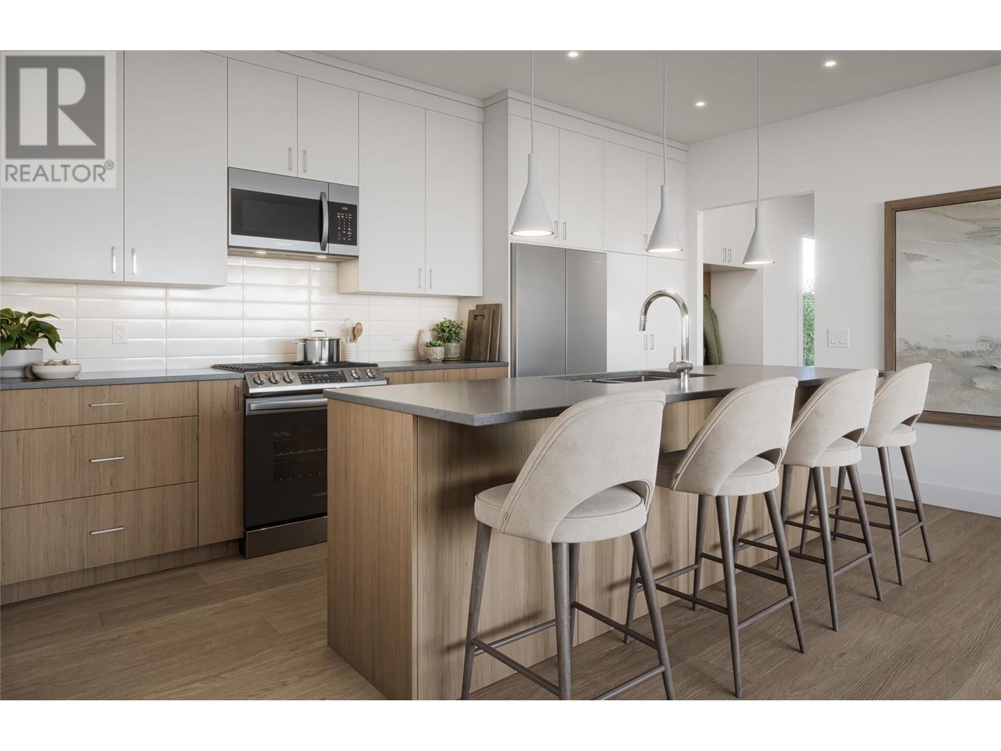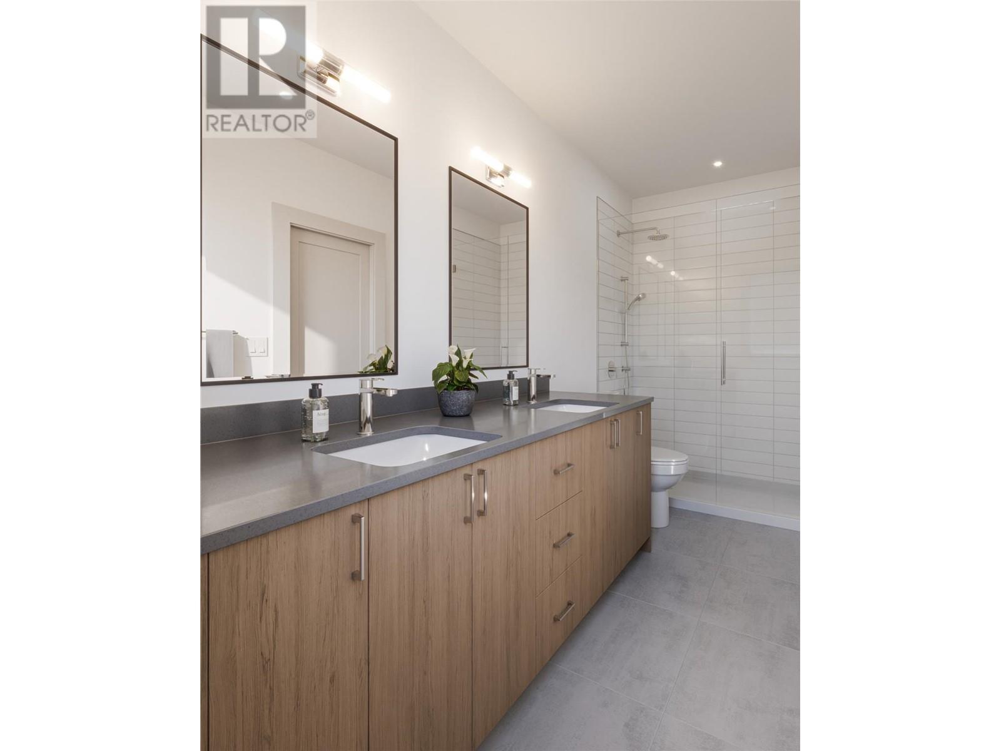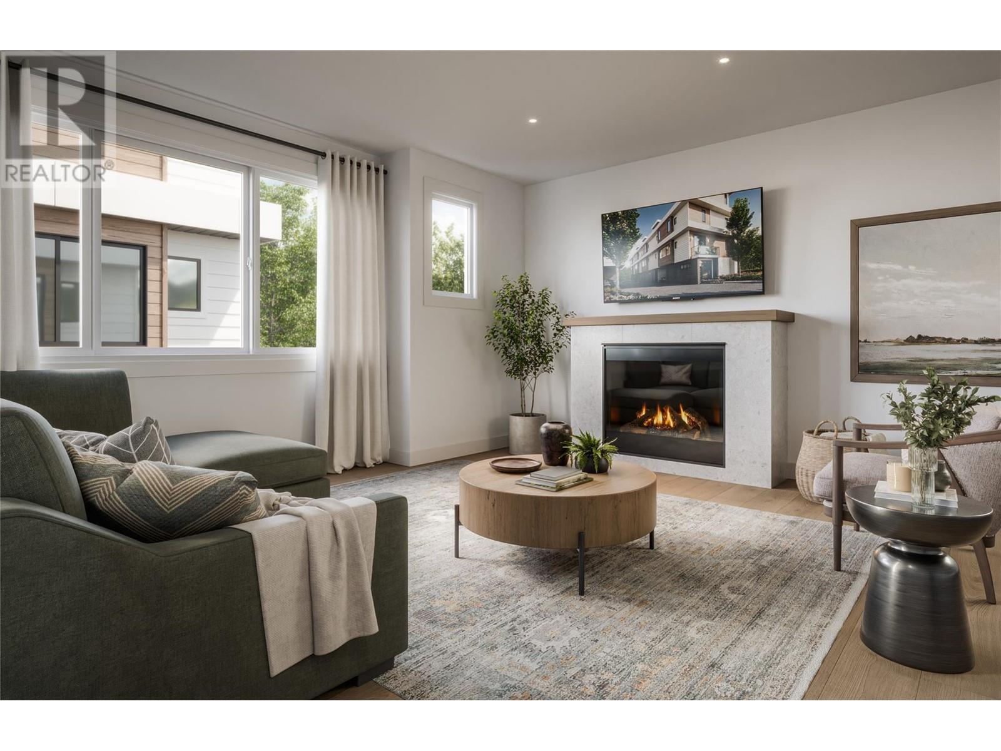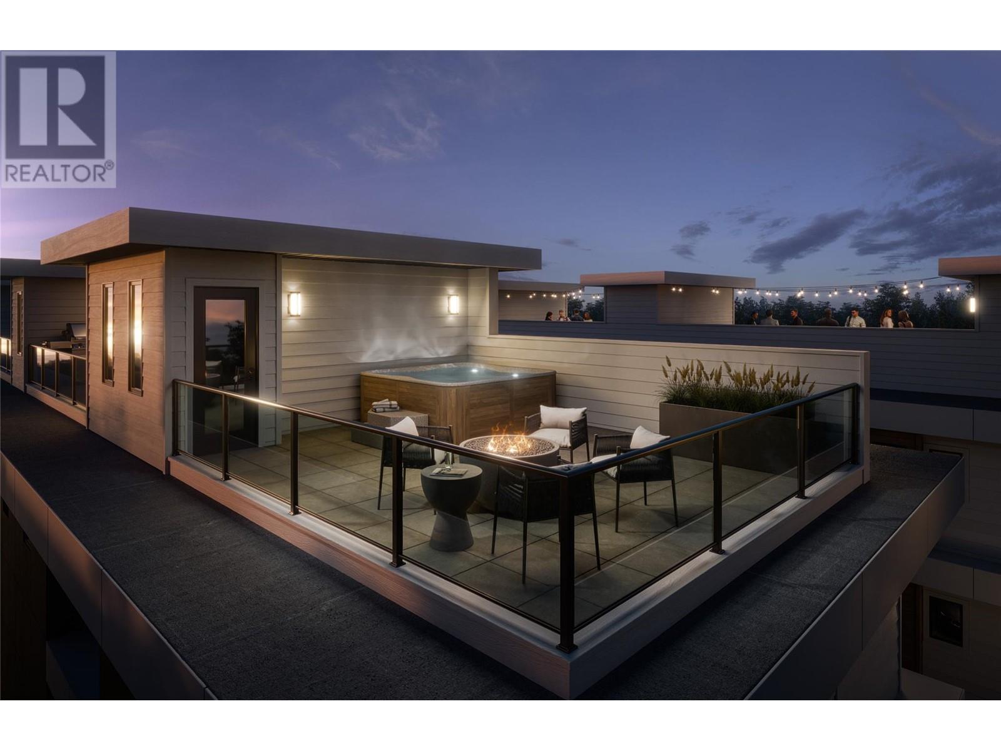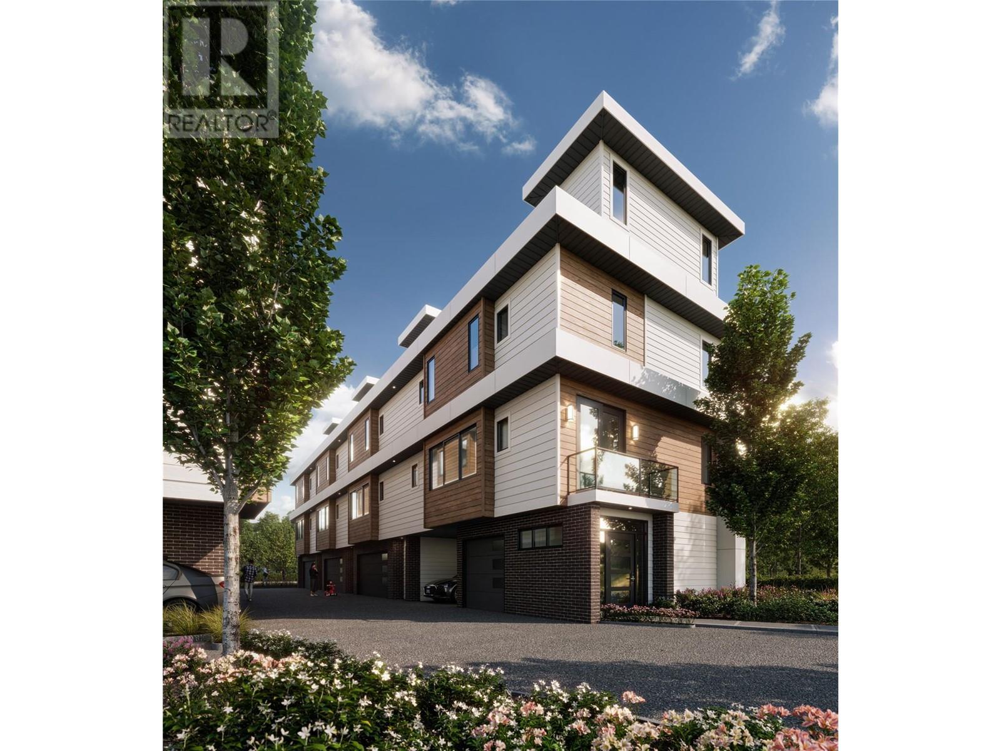REQUEST DETAILS
Description
Elevate your living experience with our exquisite new townhomes, This unit is available for move-in by Mid April 2025. These eight meticulously crafted homes combine timeless finishes with contemporary design, featuring spacious rooftop patios in a prime central location. Designed for a luxurious yet low-maintenance lifestyle, our townhomes offer the perfect blend of comfort and elegance. This 2 bed, 2.5 bath, centrally located townhouse comes with a rooftop patio engineered to accommodate a full-size hot tub, and comes complete with glass railing, water and gas! Upon entering the second floor living space you will find a spacious kitchen with quartz countertops, SS appliances, gas range and walk-in pantry. There???s plenty of room for a dining table, and you will love the spacious living room with cozy gas fireplace. There are 2 large bedrooms both with full ensuite bathrooms (perfect for guest privacy). This home has an ATTACHED garage with provision made to add an EV charger! These homes are being constructed by the award-winning team at Plan B, and come with 2-5-10 New Home Warranty.
General Info
Similar Properties



