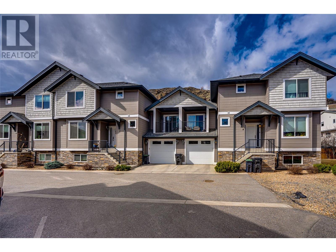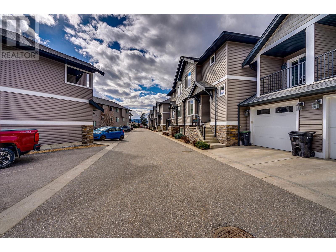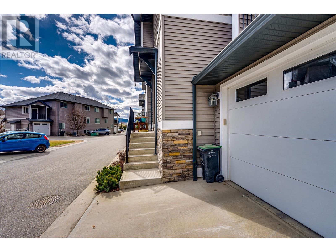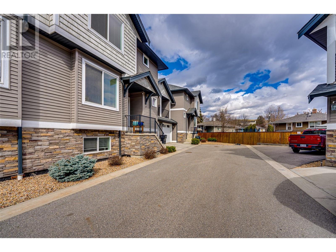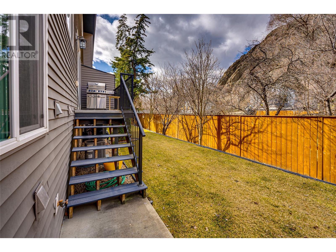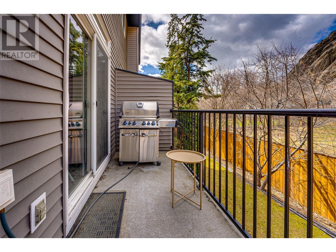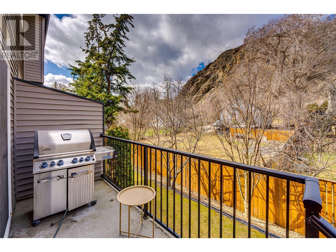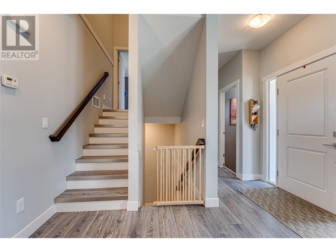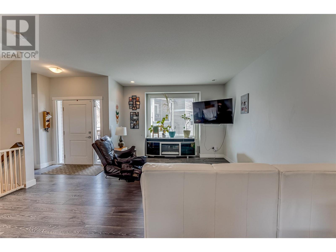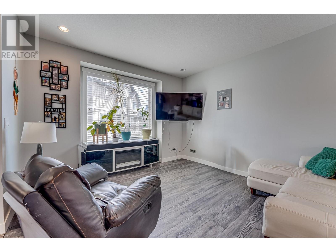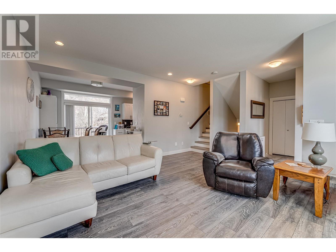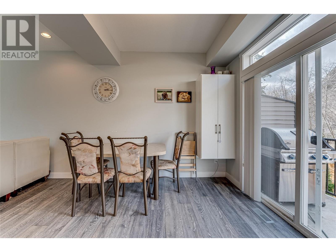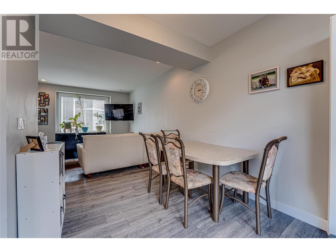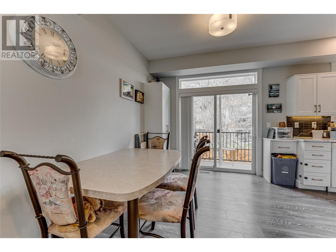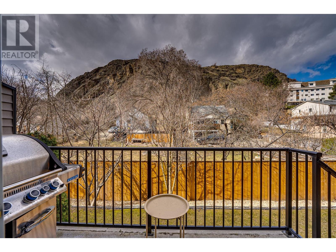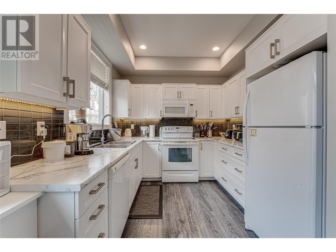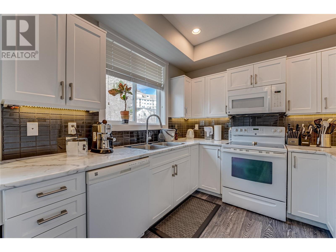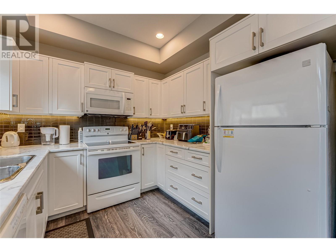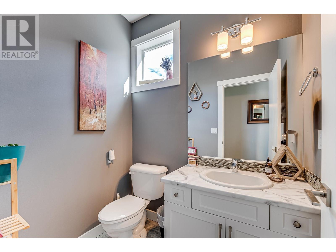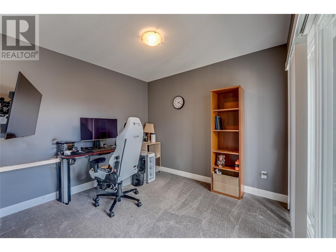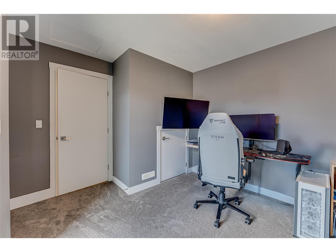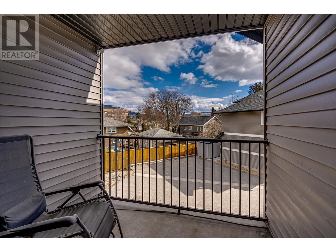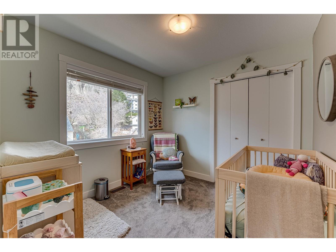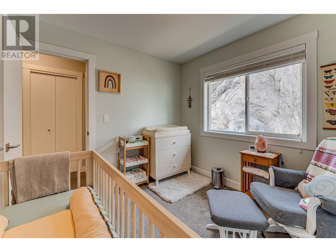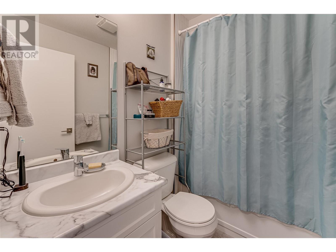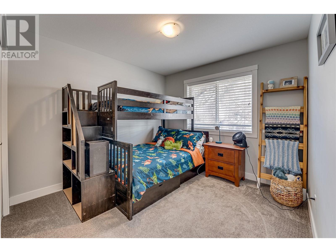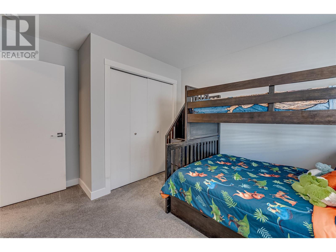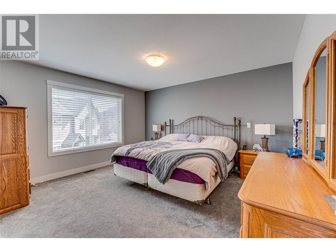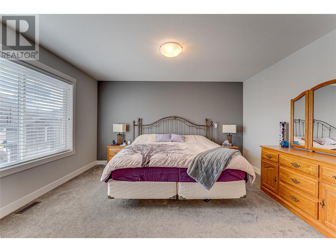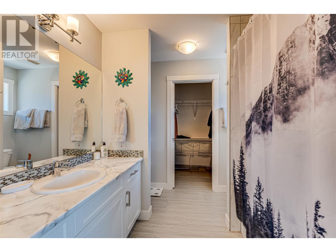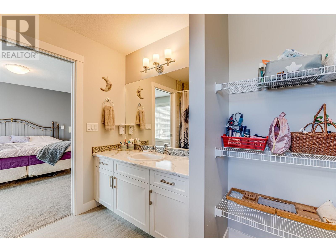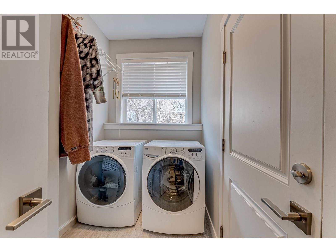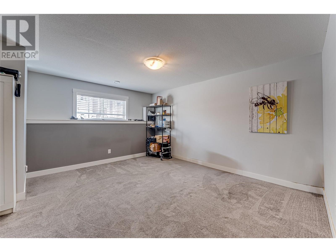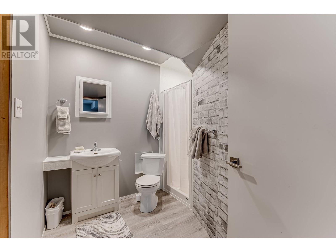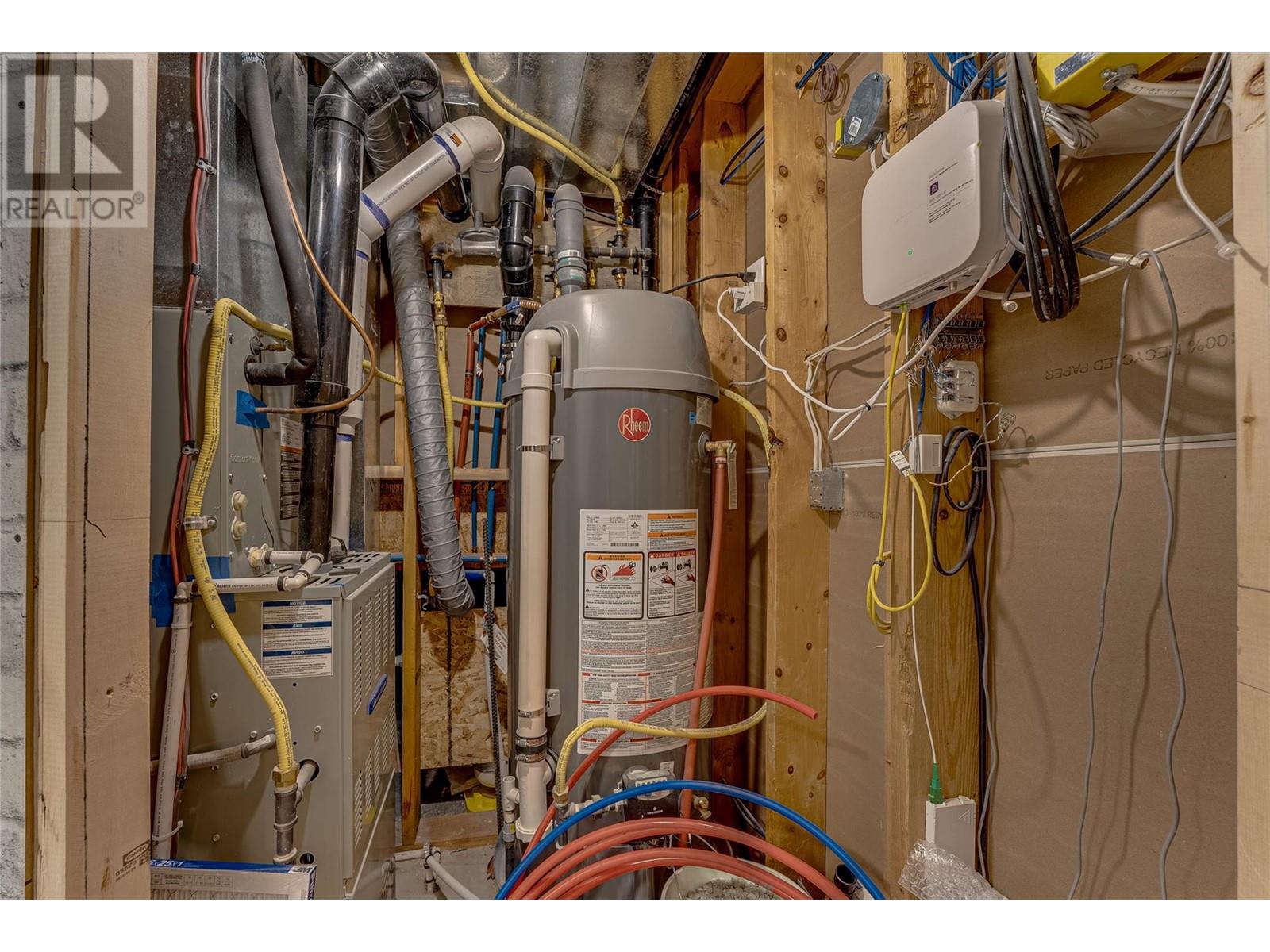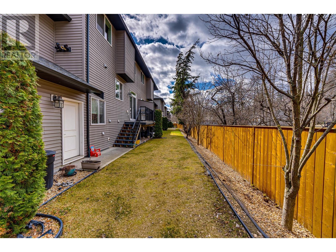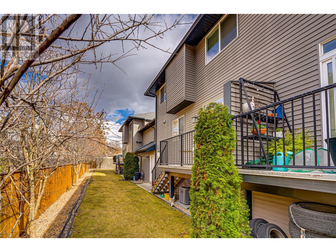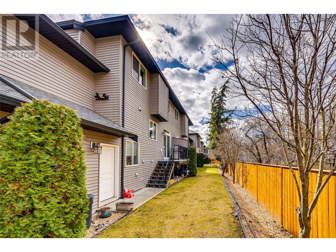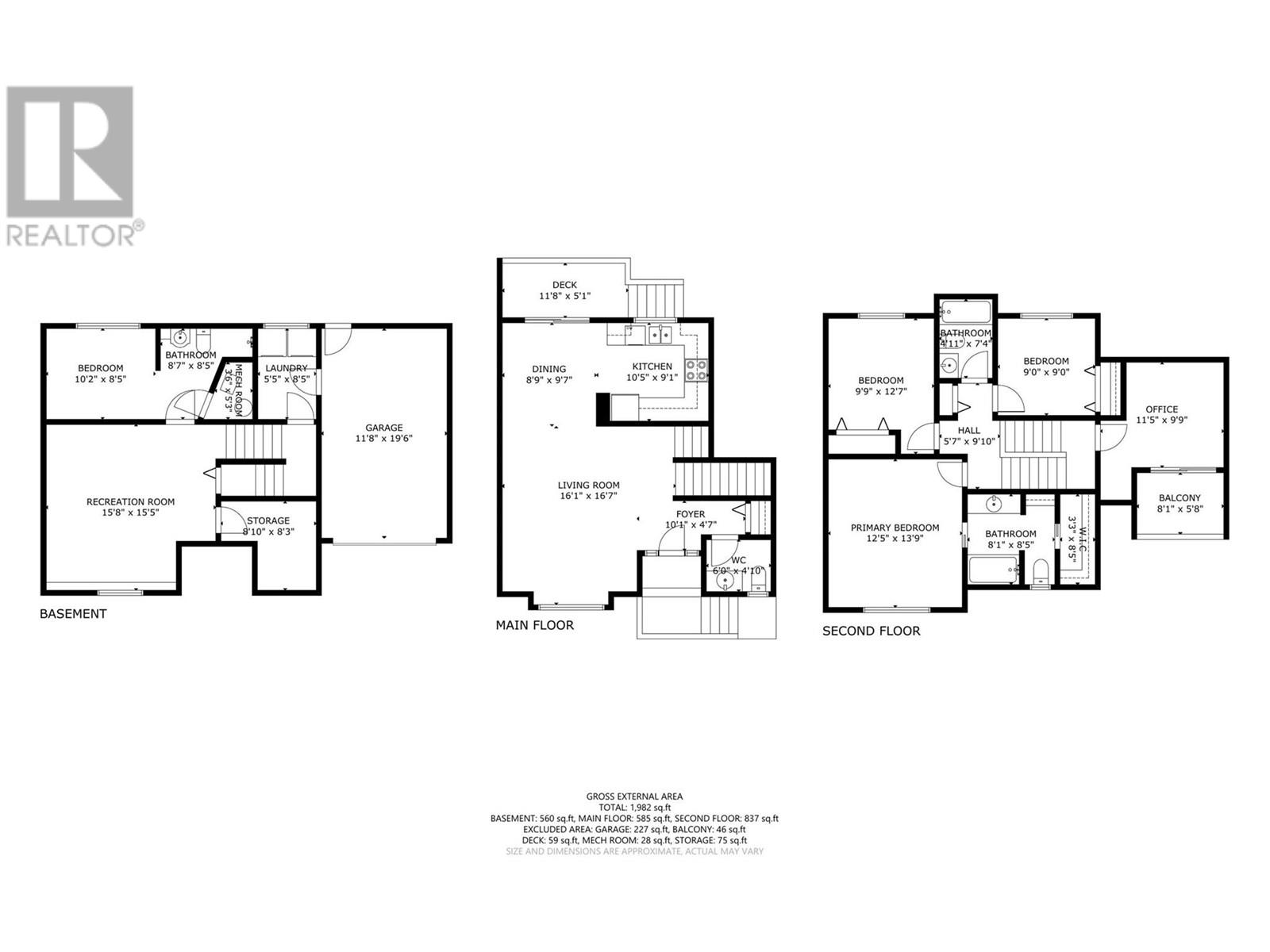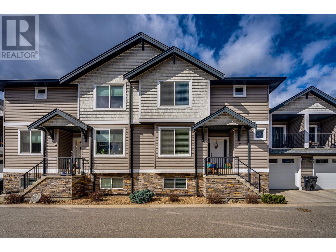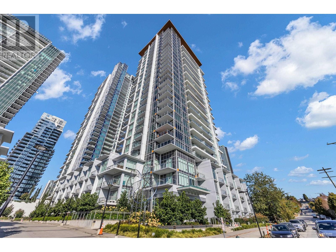REQUEST DETAILS
Description
Beautiful newer 4 bed 3 1/2 bath family friendly townhome awaits. Great central location within walking distance to downtown and public transit. This multi level home opens into a bright main level flooded with natural daylight. On the main level you will find the living room, dining room with sliding doors onto back patio featuring natural gas hook up for BBQ and access to green space in backyard, bright functional kitchen with lots of cabinet space and 1/2 bath. The unique and well thought out floor plan offers split level living, heading upstairs you will find a great office/den or potential 5th bed with it's own covered patio. Continuing upstairs are 2 good size bedrooms, full bath and the large primary bedroom featuring large picture window, plenty of daylight, great walk through ensuite and large walk in closet. The lower level features a bright and sunny laundry room, access to the attached single car garage, and room for future mudroom in hall. Continuing downstairs you will find a generous sized family/rec room, partially finished bedroom and attached 3 piece bath. Additional storage and mechanical room round off the basement area. Fantastic affordable family home in great central Vernon location.
General Info
Similar Properties



