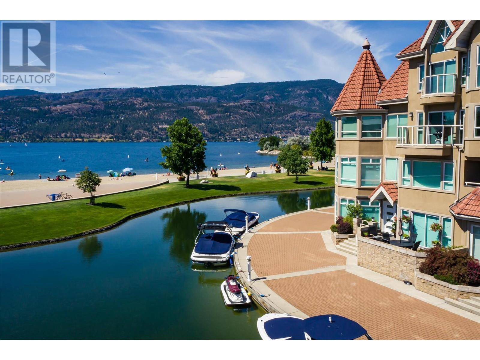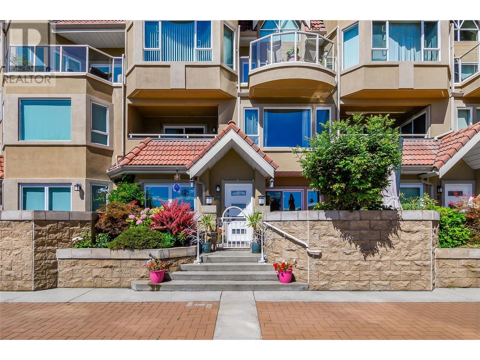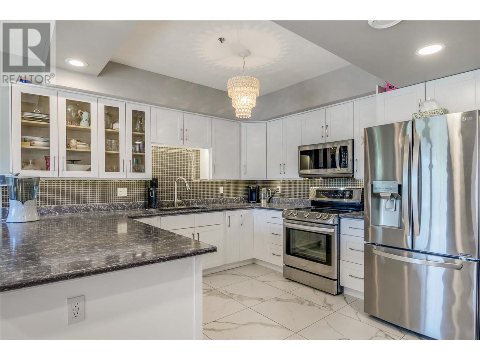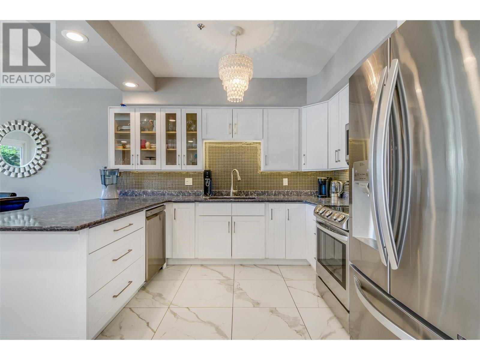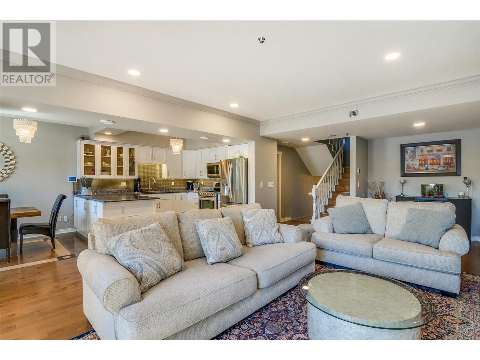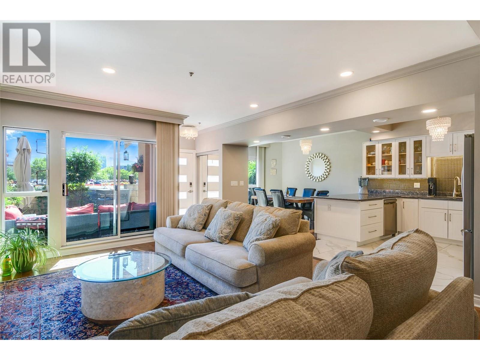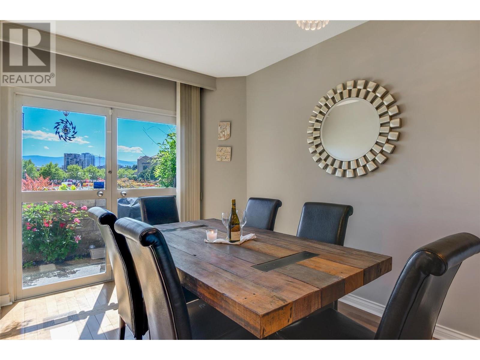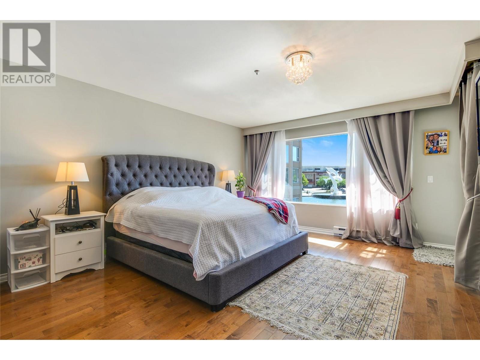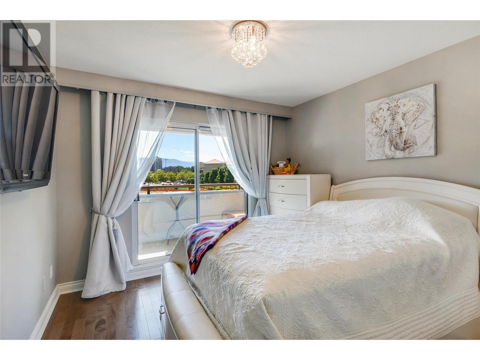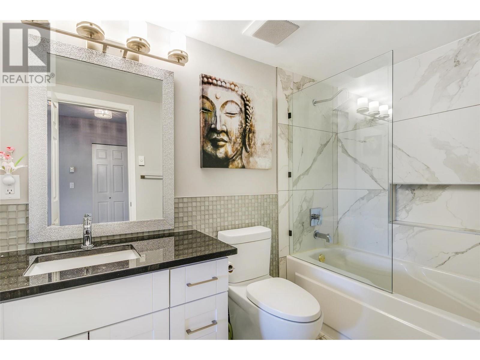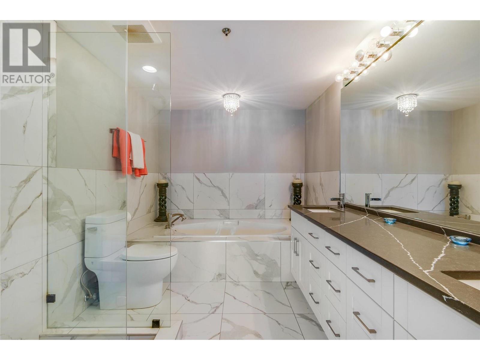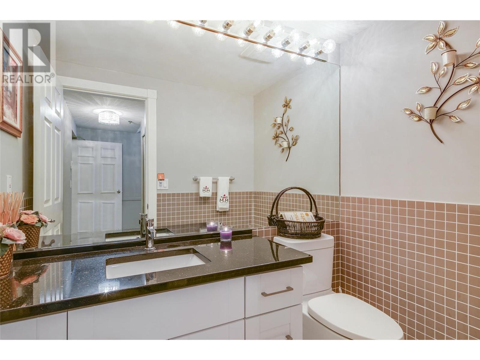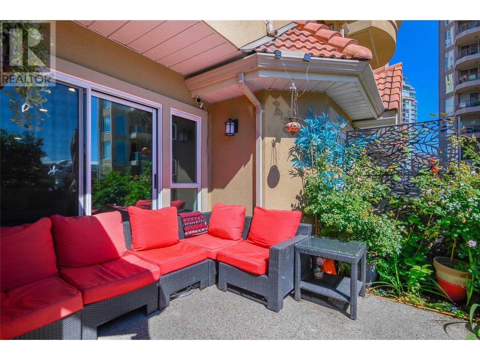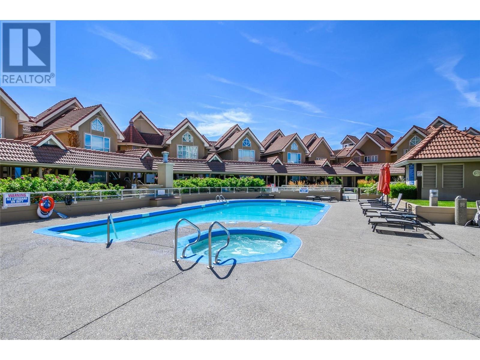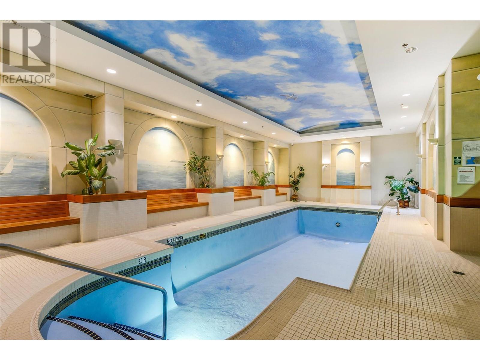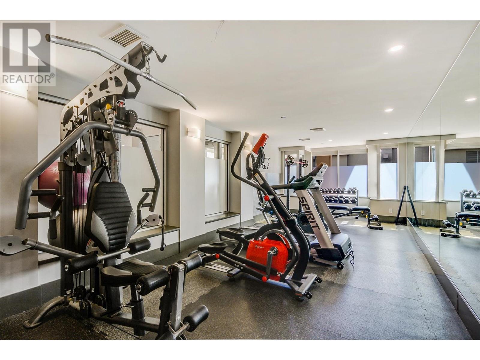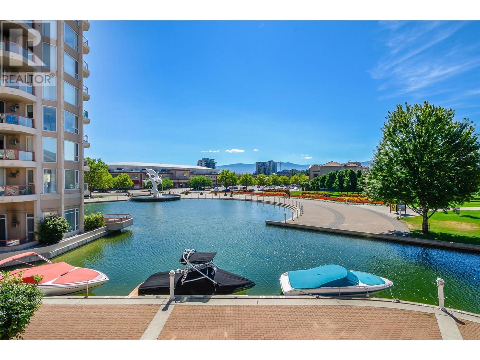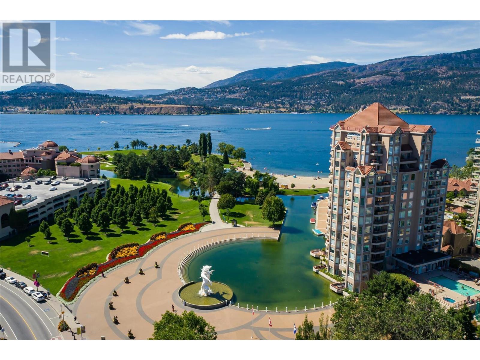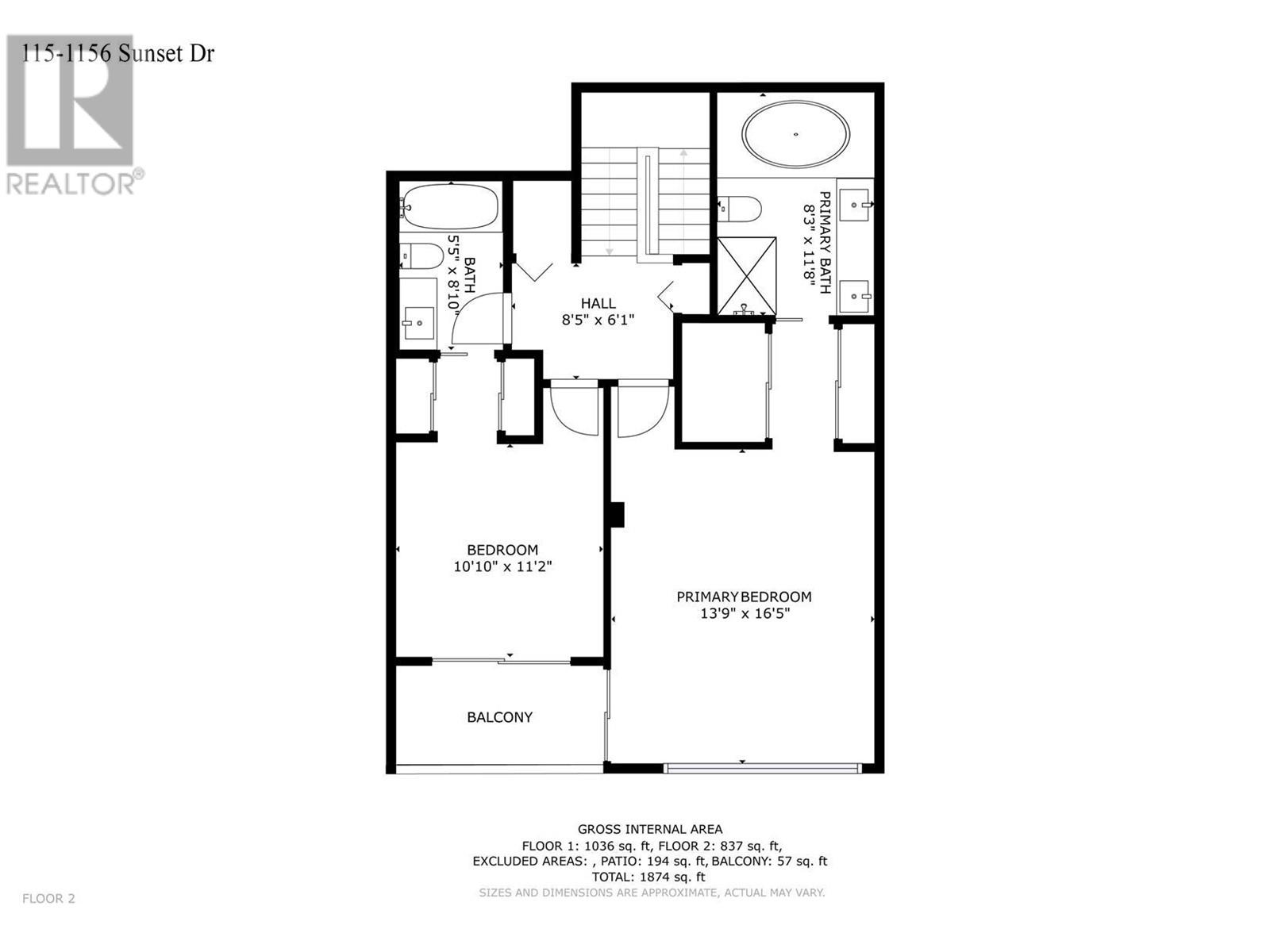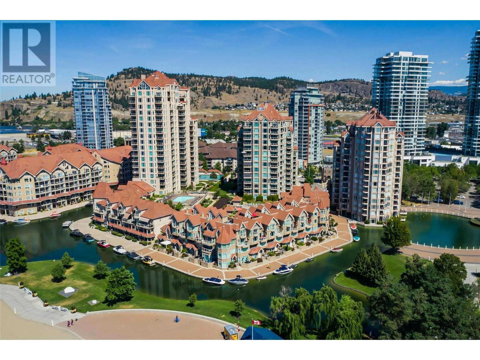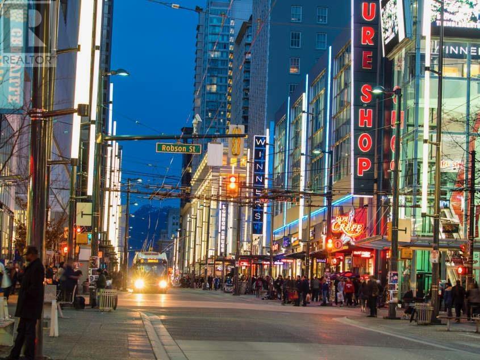REQUEST DETAILS
Description
Discover the epitome of luxury living in this stunning south-facing townhome, just steps from the pristine shores of one of Kelowna's finest beaches. Nestled in the heart of a vibrant, growing community, this exceptional property offers unparalleled convenience with top-rated restaurants and chic coffee shops within a short stroll. Boasting 3 spacious bedrooms and 2.5 beautifully updated bathrooms, this home is designed for both comfort and style. The open-concept kitchen, perfect for entertaining guests, and features elegant French-style patio doors that seamlessly connect to your outdoor patio and BBQ area???ideal for enjoying the Okanagan summers. Retreat to the luxurious master suite on the top floor, complete with his-and-her closets and private access to an upper deck showcasing stunning water and park views. The ensuite bathroom is a spa-like oasis, featuring dual sinks, a relaxing bathtub, and a separate shower. Each additional bedroom also offers spectacular views and direct access to the deck. Enhancing your lifestyle, this exclusive community provides remarkable amenities, including both indoor and outdoor pools, gym, and convenient moorage for your boat. Don???t miss this rare opportunity to embrace the luxurious Kelowna lifestyle!
General Info
Similar Properties



