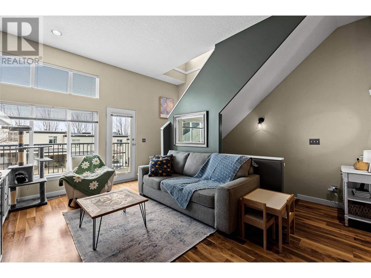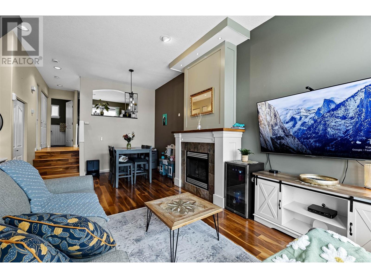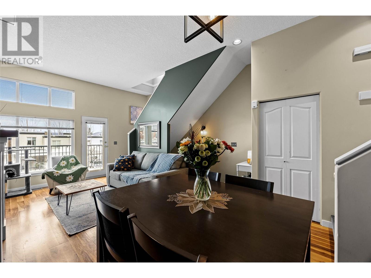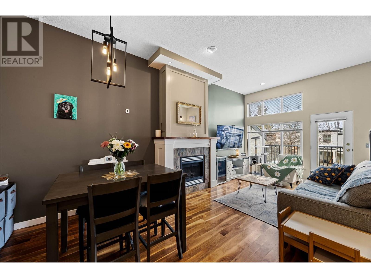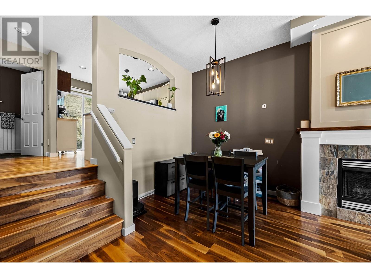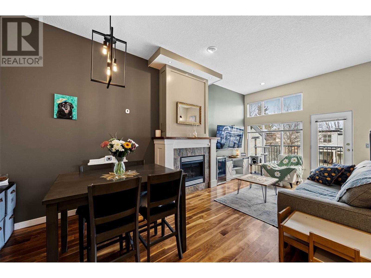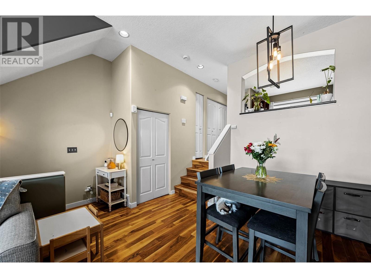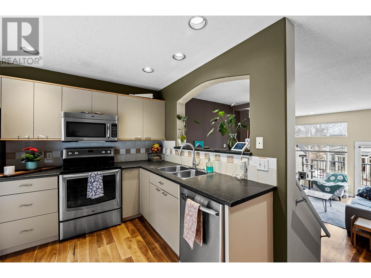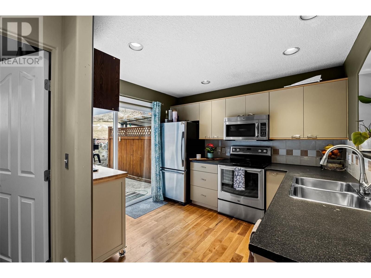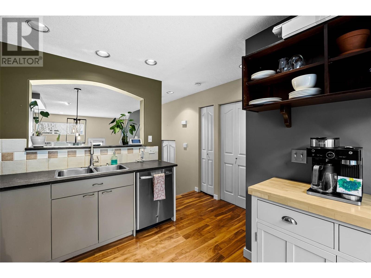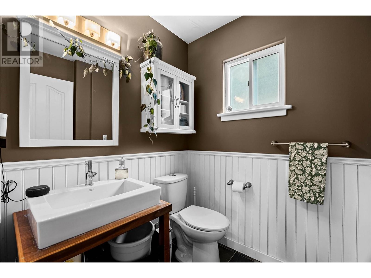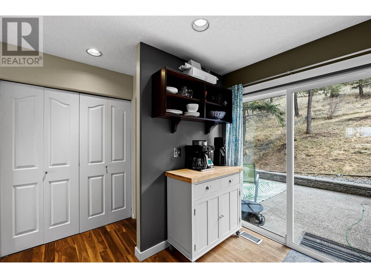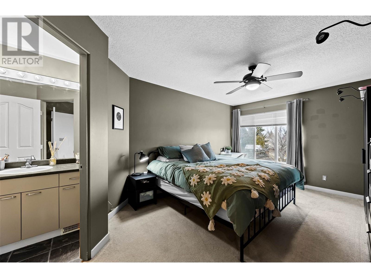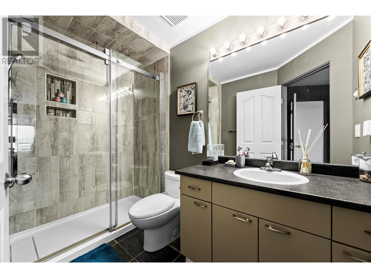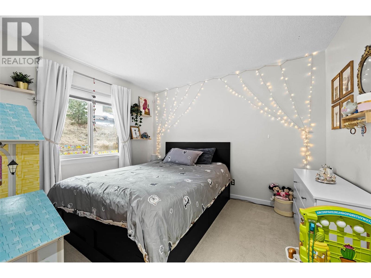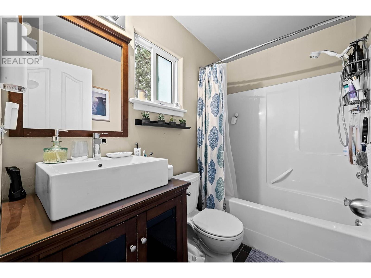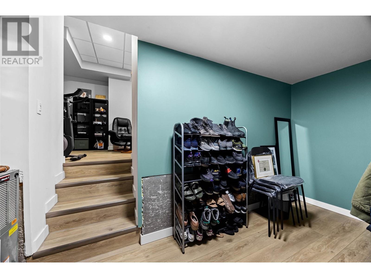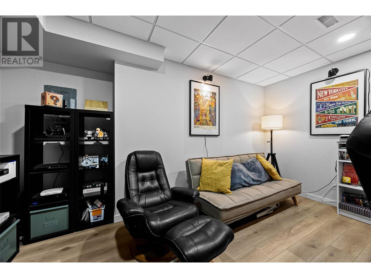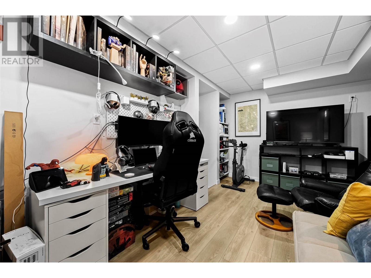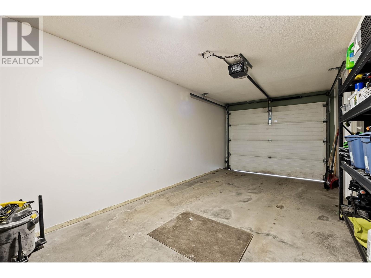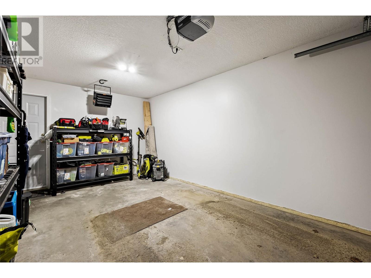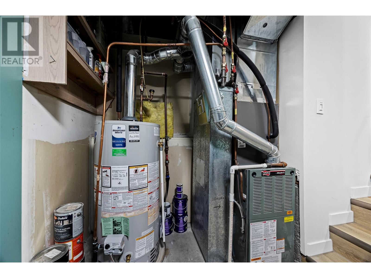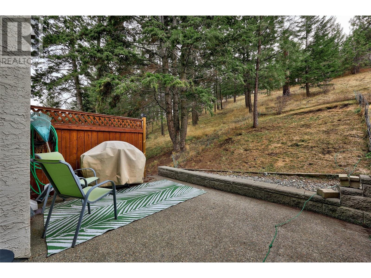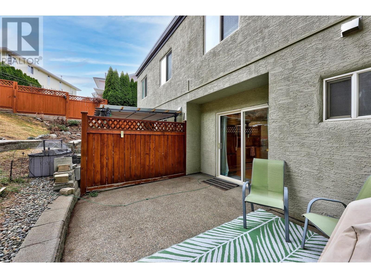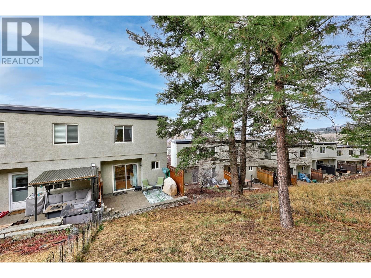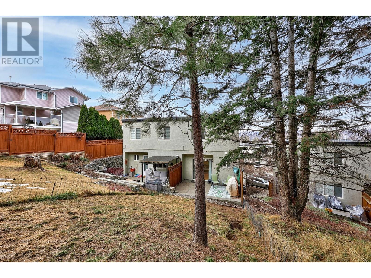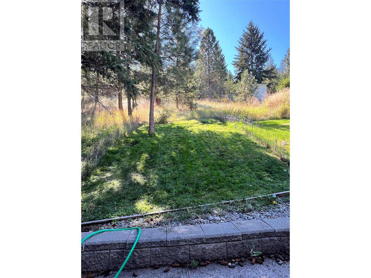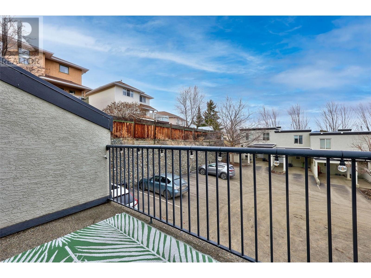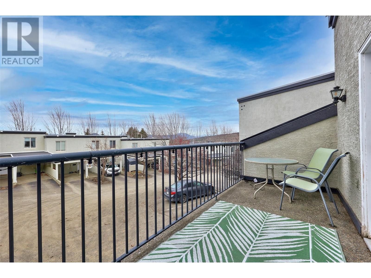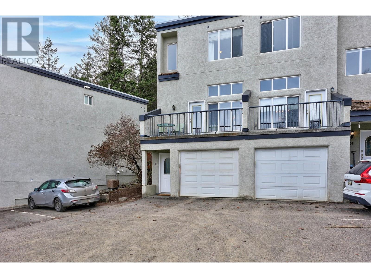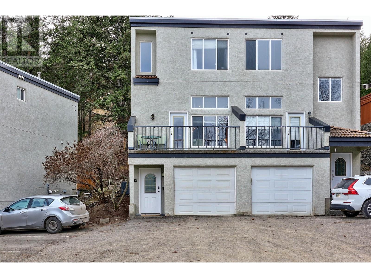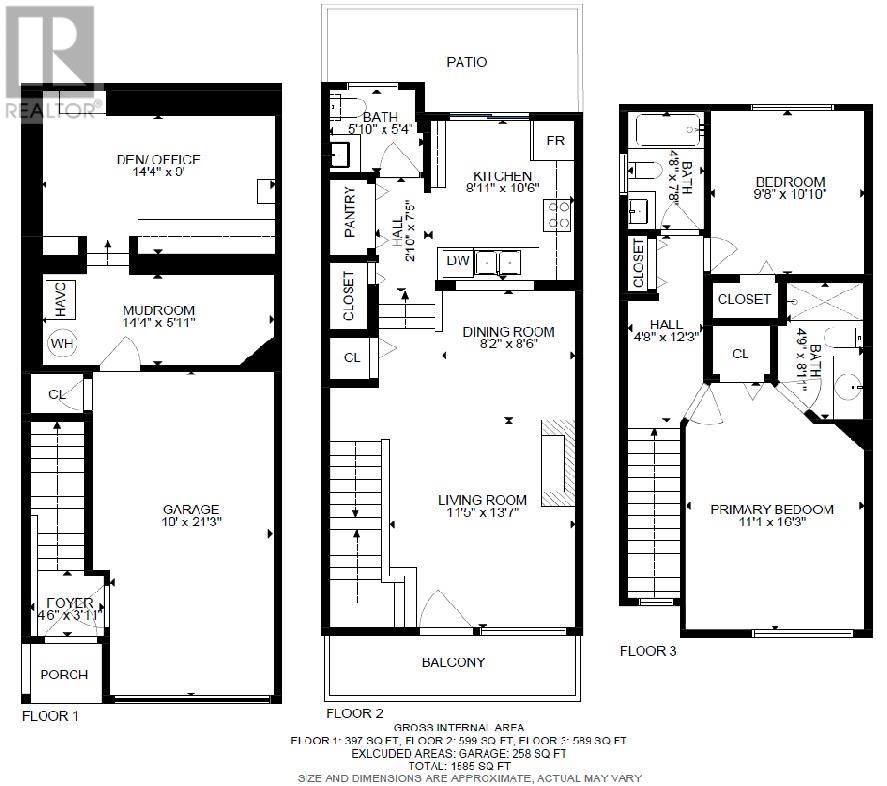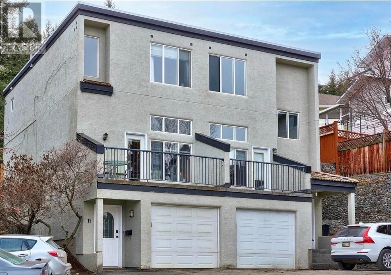REQUEST DETAILS
Description
Welcome to Forest Hills, one of Kamloops's most desirable and peaceful townhome locations. Sitting on the Edge of Aberdeen and close to the charming Knutsford community, but still only a short drive from the heart of Kamloops, this semi-detached home gives residents the best of both worlds. You will love this bright and open floor plan with high ceilings and many updates over the years, including most recently the conversion of a storage room into a private man/lady cave/office. Semi-open plan living space with a peek-a-boo view from the kitchen into the cozy living room with a gas fireplace. The main floor also has the added benefit of a 2-piece bathroom and laundry room off the kitchen. On the top floor, you will find two large bedrooms, the master with fantastic mountain views and a beautifully updated en-suite bathroom with a rainfall shower. This unit has the added benefit of an attached garage with plenty of storage space at the rear and a further parking stall adjacent to the property. Lots of outdoor living space via a kitchen walkout to your private backyard, backing onto green space to enjoy a peaceful beverage in the afternoon sun or alternatively enjoy the mountain views off the sundeck out front. Floor plans and Matterport are available.
General Info
Similar Properties



