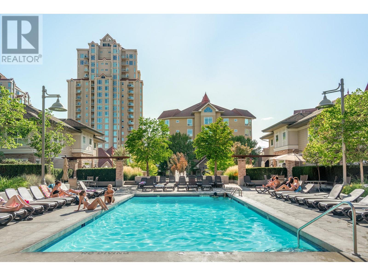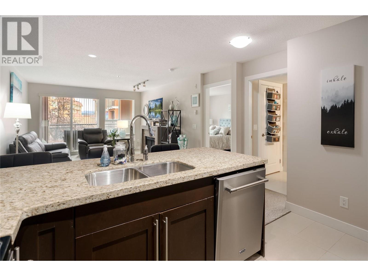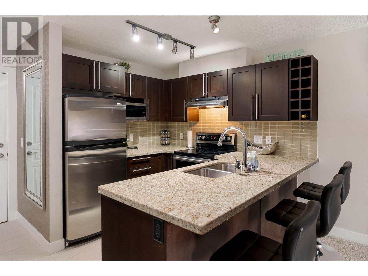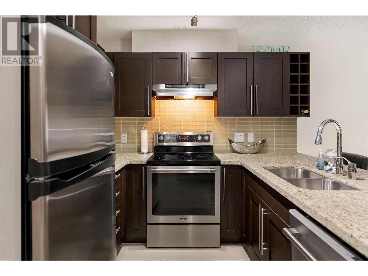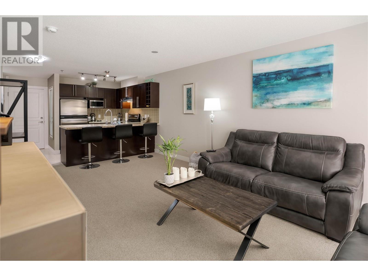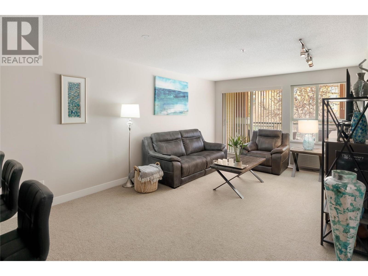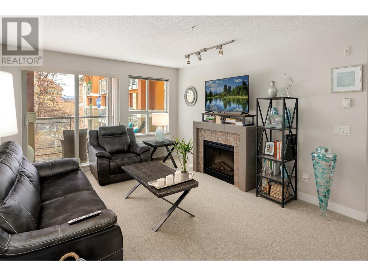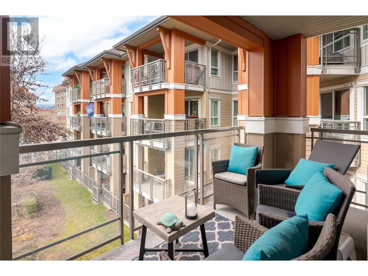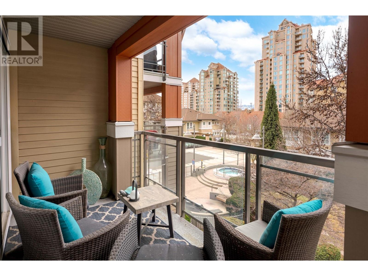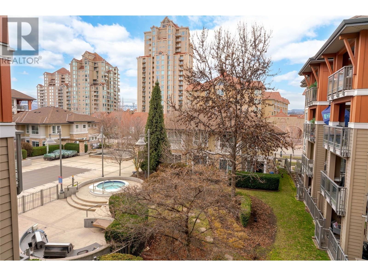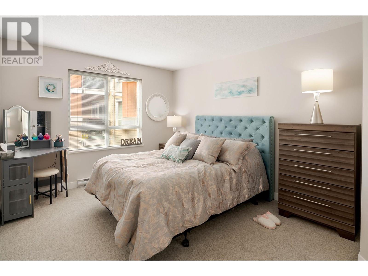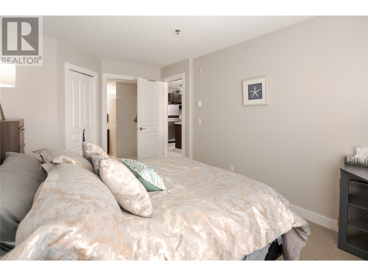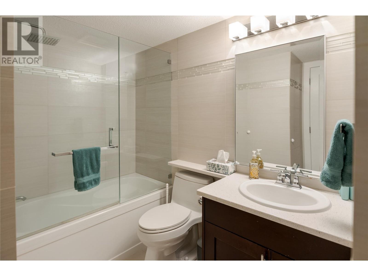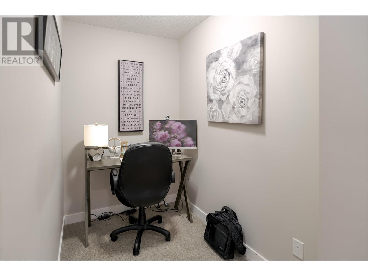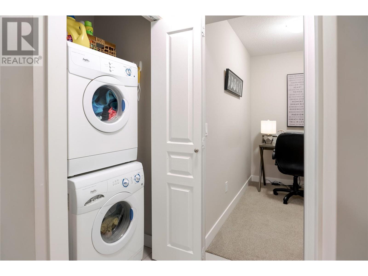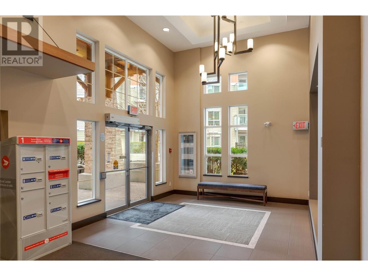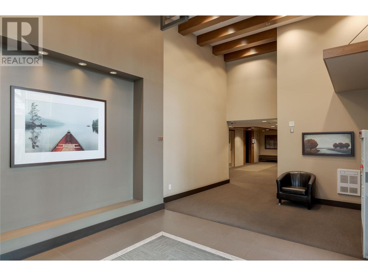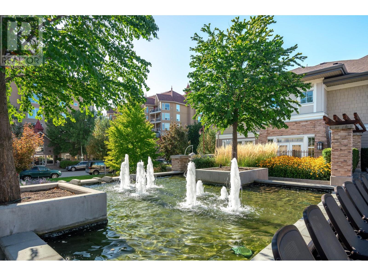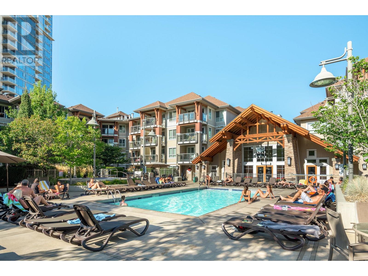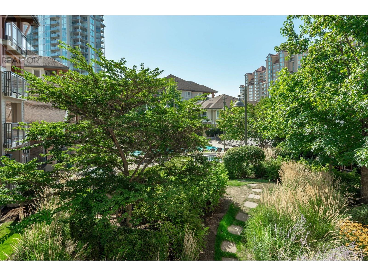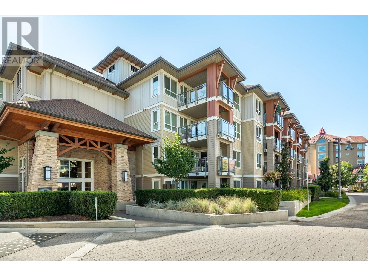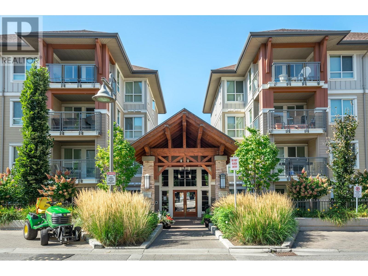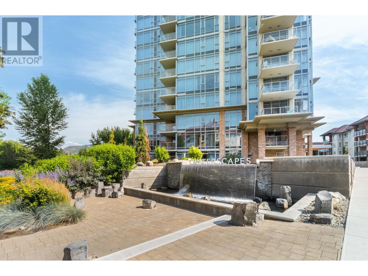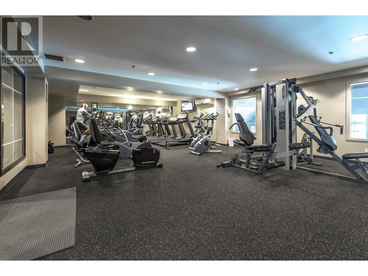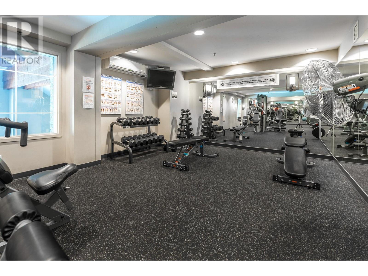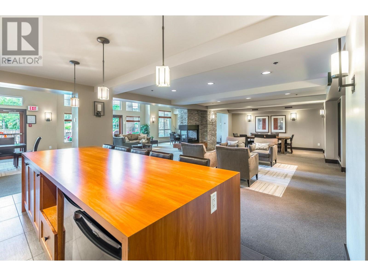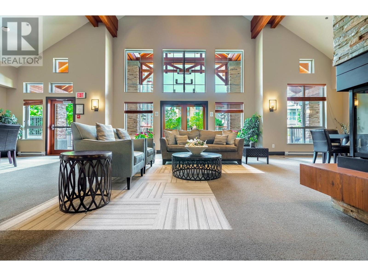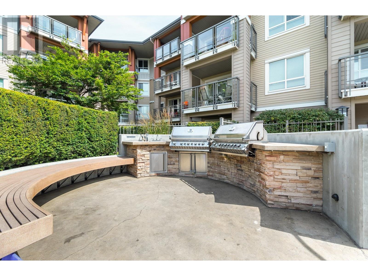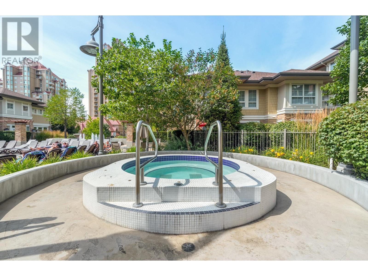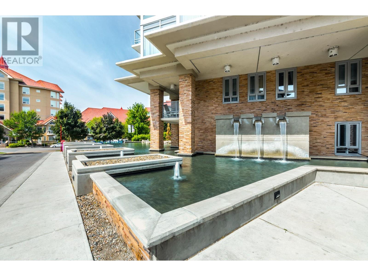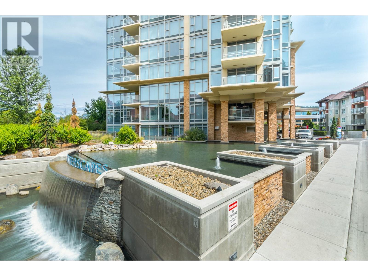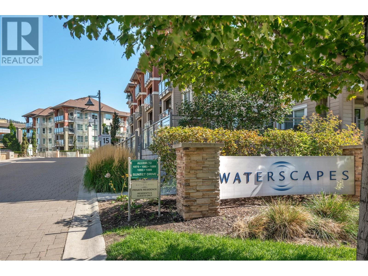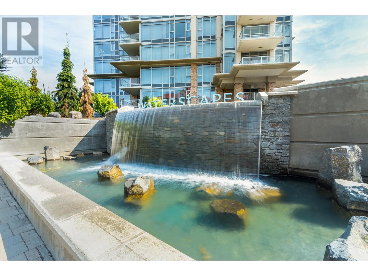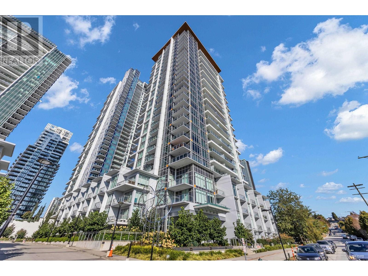REQUEST DETAILS
Description
Live steps from the lake in this beautifully updated 1 bedroom + den condo, offering the perfect balance of modern comfort and urban convenience. Located in the desirable Waterscapes community, this bright and inviting home overlooks lush greenery and the pool/hot tub area???ensuring year-round natural light and privacy, unaffected by the upcoming Vintage at Waterscapes development. The open concept floor plan features granite countertops, stainless steel appliances, and a spacious kitchen that flows seamlessly into the living and dining areas. A cozy fireplace anchors the living room, with large windows and sliding doors opening to your covered patio. The oversized bedroom includes a generous window and neutral palette, while the den offers flexible space ideal for a home office or guest room. The updated bathroom is fresh and stylish, and in-unit laundry adds essential convenience. This home is located in a secure building with underground parking and access to the Cascade Club, offering resort-style amenities including an outdoor pool, two hot tubs, fitness centre, and residents??? lounge. Walk to the beach, downtown restaurants, cafes, shops, and the cultural district???this is Okanagan living at its best. Perfect as a full-time residence, investment property or vacation getaway.
General Info
Amenities/Features
Similar Properties



