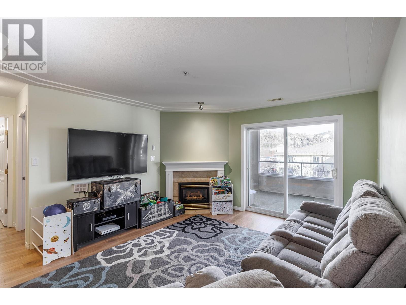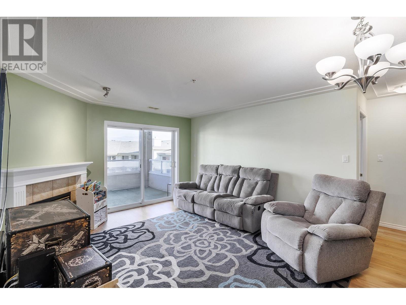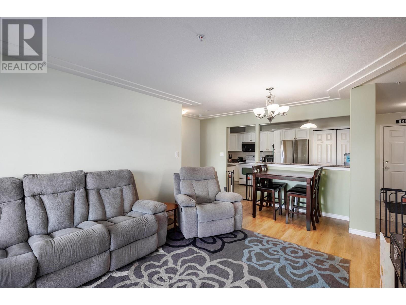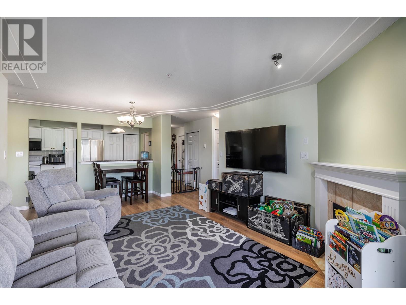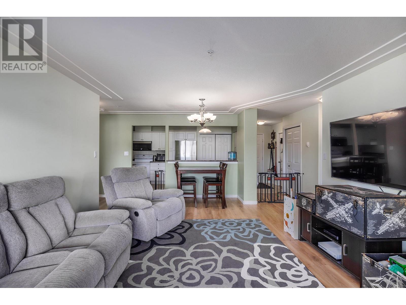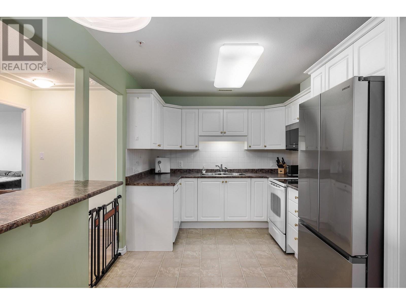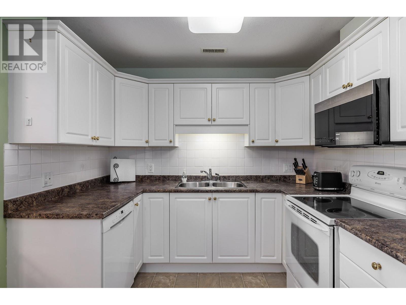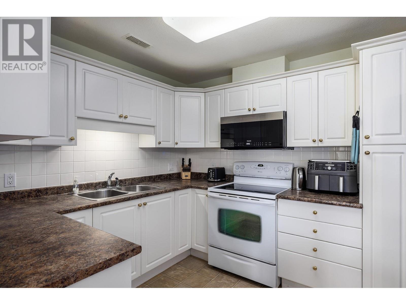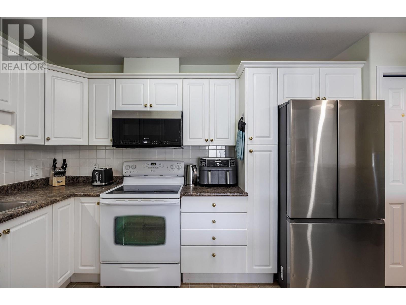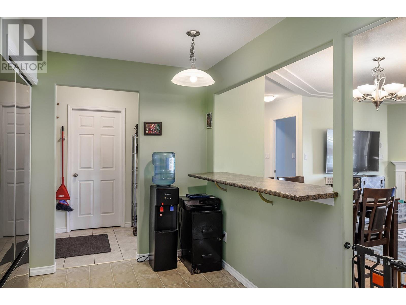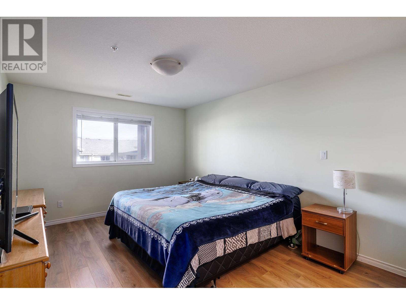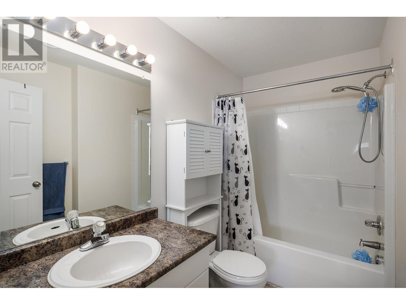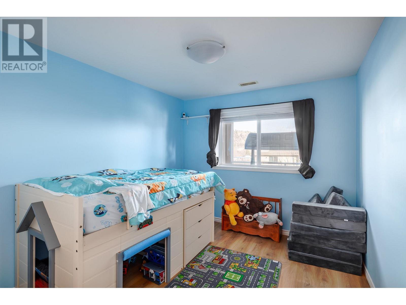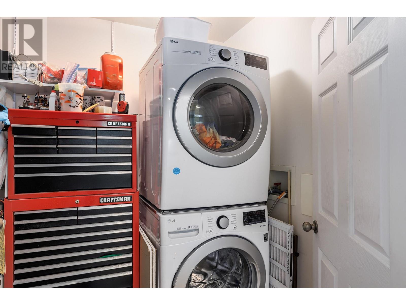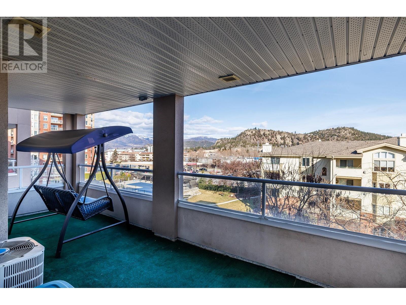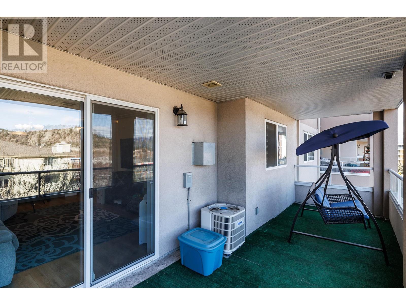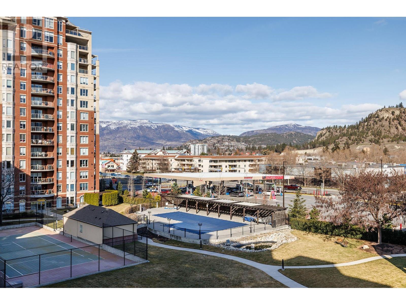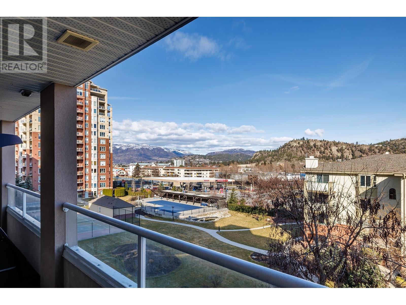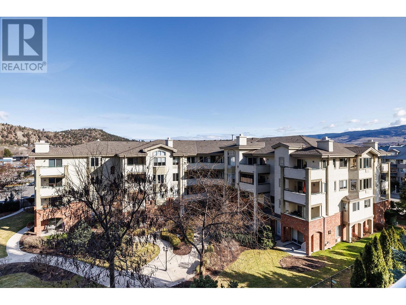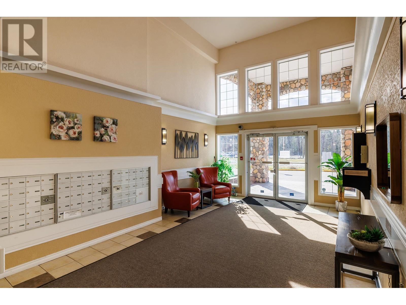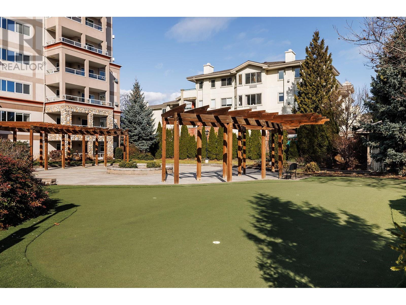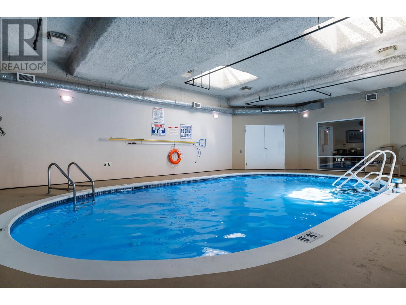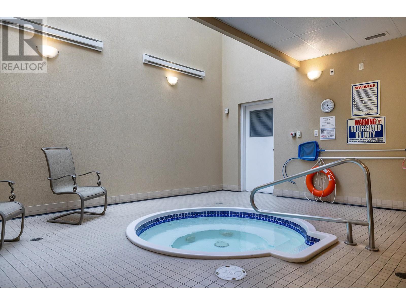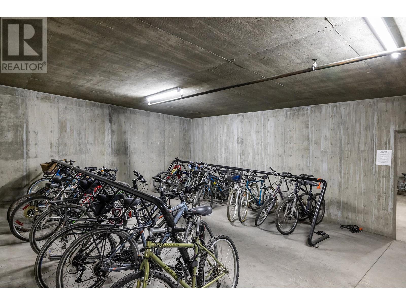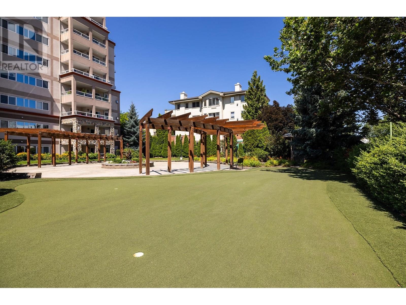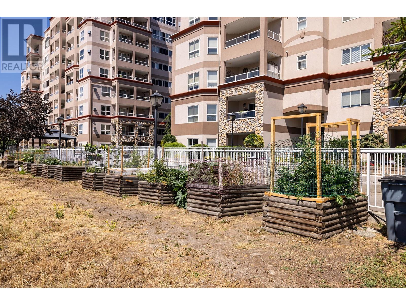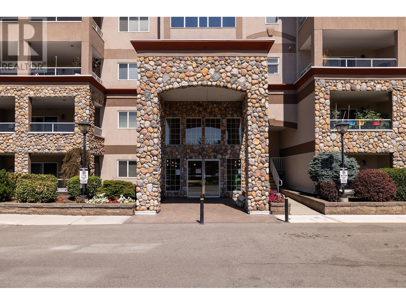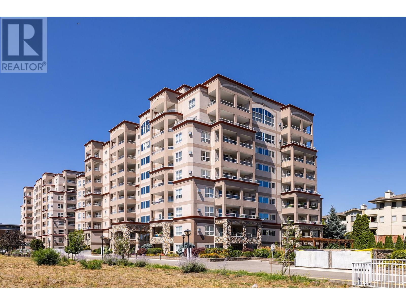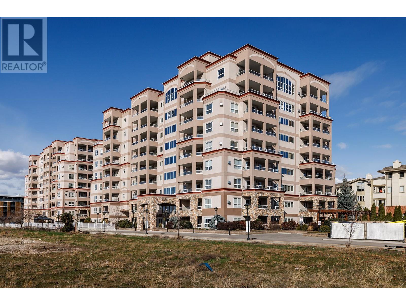CALL : (778) 564-3008
1966 Durnin Road Unit# 505 Lot# 33, Kelowna
Kelowna
Single Family
$482,000
For sale
2 BEDS
2 BATHS
1017 sqft
REQUEST DETAILS
Description
Conveniently located at the highly sought after Mission Creek Towers. Nicely kept 2 bed 2 bath with updated Vinyl plank flooring, kitchen appliances, and paint. Comfortable gas fireplace, central heating, and air conditioning. Just steps away from the Mission Creek Greenway trails, playgrounds, Costco, Orchard Plaza, Superstore, restaurants, and more. Building amenities include an indoor pool, hot tub, common social room with a full kitchen, and a putting green. One small pet (under 14"""") or cat allowed. The storage room is located just a few steps away on the same floor as the condo.
General Info
10338561
2
2
2005
Underground
Forced air, See remarks
Central air conditioning
Storage, Locker
Tile, Vinyl
Controlled entry
Amenities/Features
Mortgage Calculator
Purchase Amount
$ 482,000
Down Payment
Interest Rate
Payment Interval:
Mortgage Term (Years)
Similar Properties


Disclaimer: The data relating to real estate on this website comes in part from the MLS® Reciprocity program of either the Real Estate Board of Greater Vancouver (REBGV), the Fraser Valley Real Estate Board (FVREB) or the Chilliwack and District Real Estate Board (CADREB). Real estate listings held by participating real estate firms are marked with the MLS® logo and detailed information about the listing includes the name of the listing agent. This representation is based in whole or part on data generated by either the REBGV, the FVREB or the CADREB which assumes no responsibility for its accuracy. The materials contained on this page may not be reproduced without the express written consent of either the REBGV, the FVREB or the CADREB.

