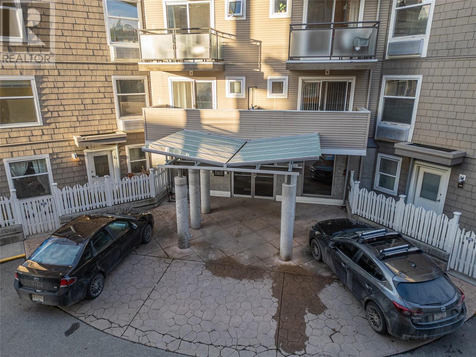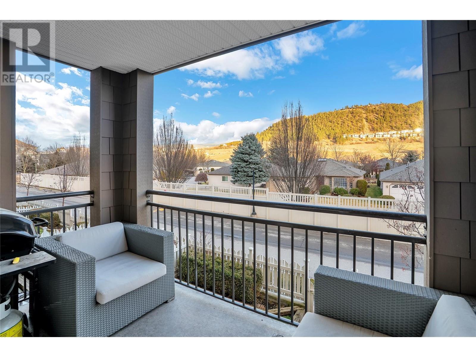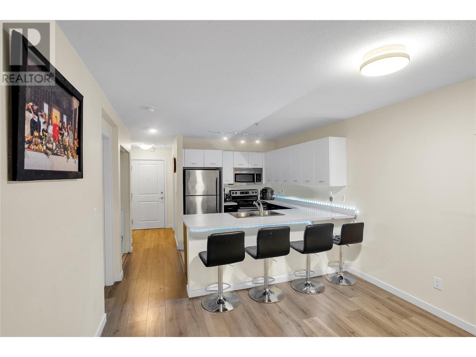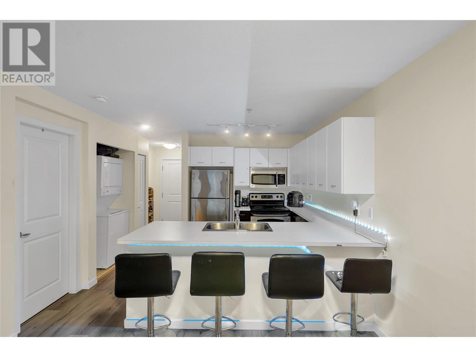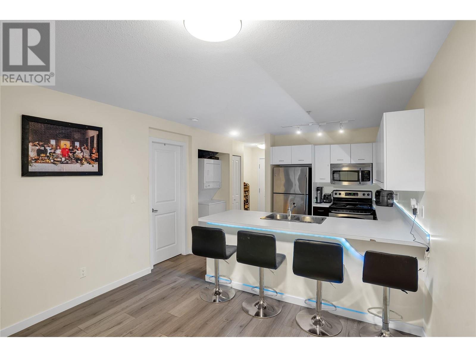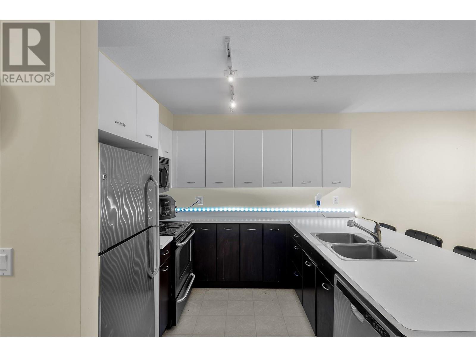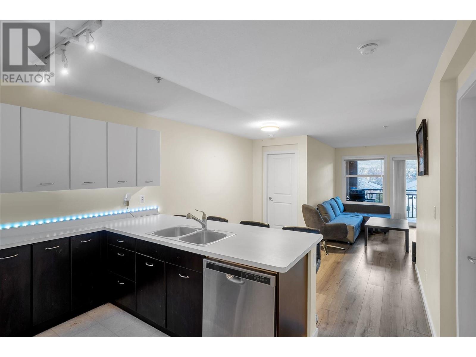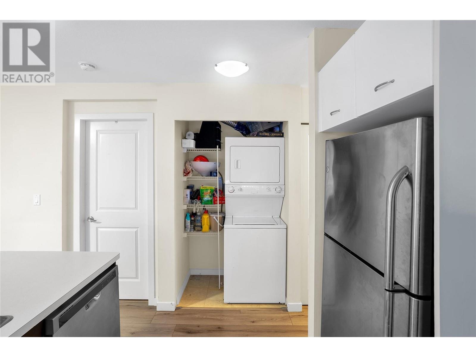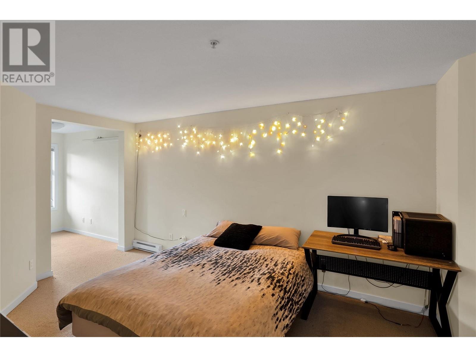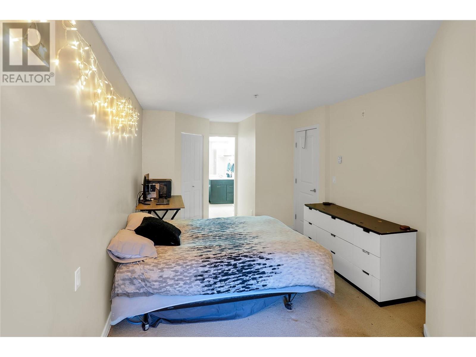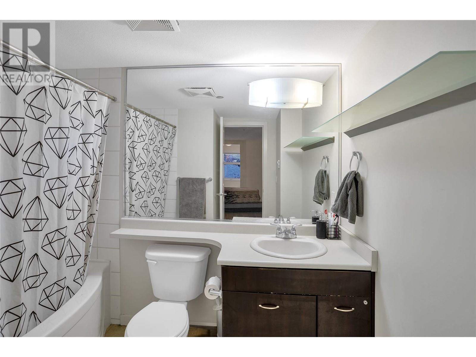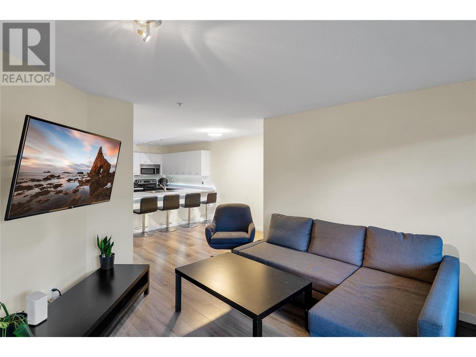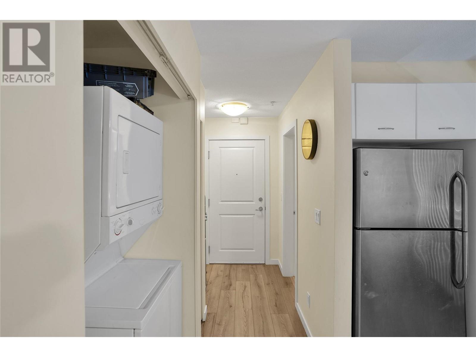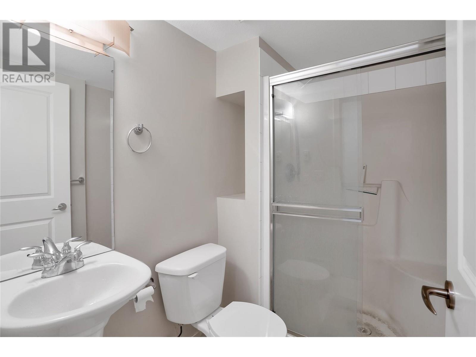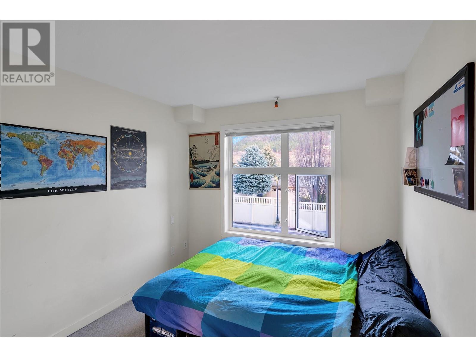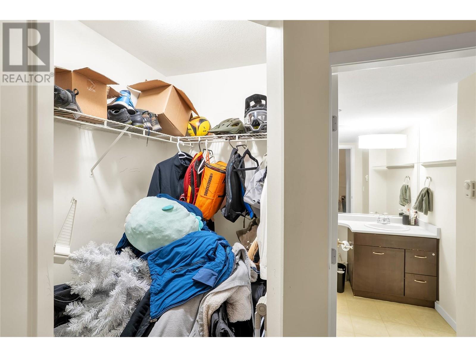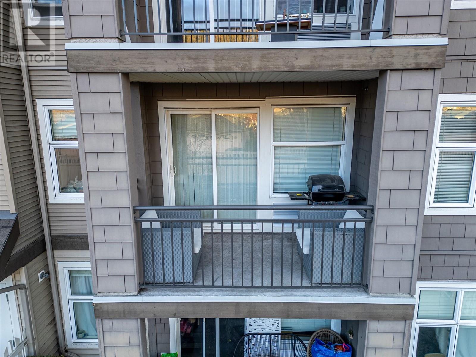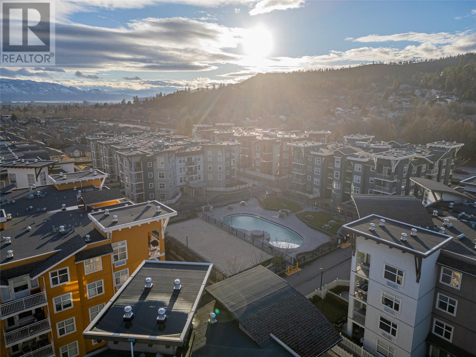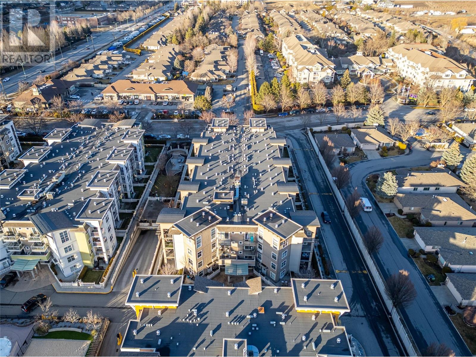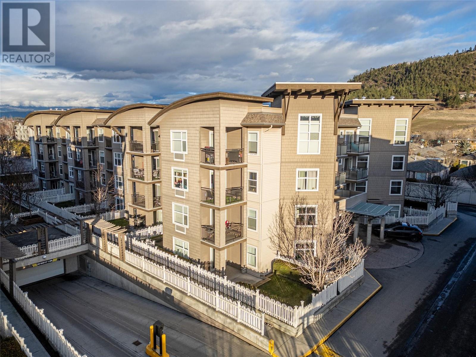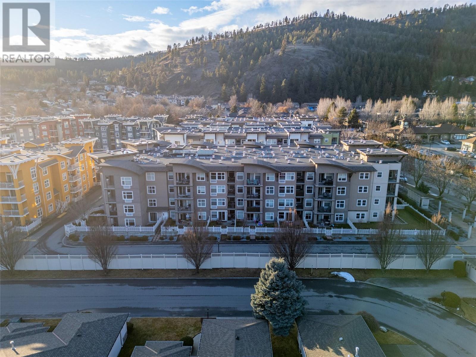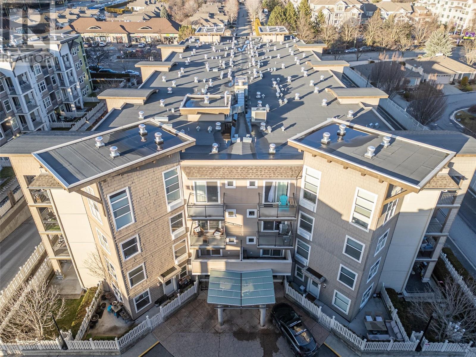REQUEST DETAILS
Description
Ready to own your first home or maybe your first rental property? This 2 bedroom, 2 bathroom plus den, unit in the Verve is the perfect choice for singles, couples, young families or anywhere in between. Work from home? No problem! There is ample space and opportunity to work and be away from others living in the home. Located in Glenmore, the Verve is walking distance to all amenities and only a short drive to schools, downtown, the airport, UBCO plus shopping and dining. The unit itself is bright and open with loads of natural light. Complex amenities include a heated outdoor pool for lounging in during gorgeous Okanagan summers. Sit out on your private deck and enjoy peaceful morning coffees or drinks with friends while looking at a beautiful view (not another condo building!). No need for a dining room table (although there is plenty of space for one), there is lots of seating at the kitchen bar as well as plenty of storage space. Come check this unit out! You will be glad you did:)
General Info
Similar Properties




