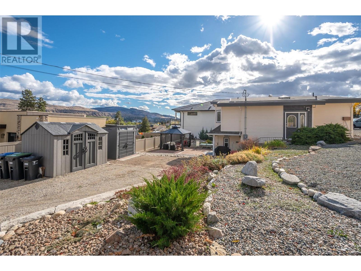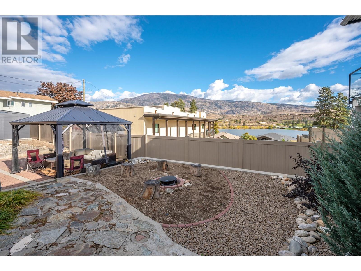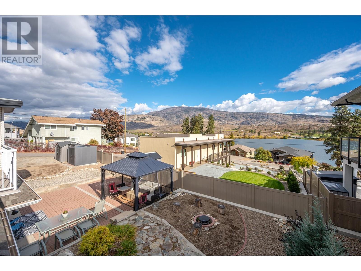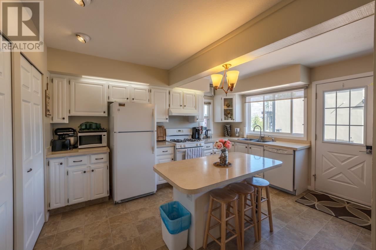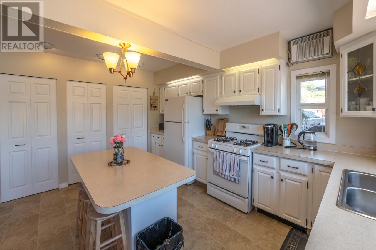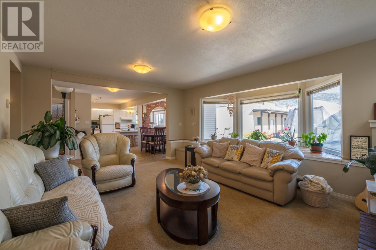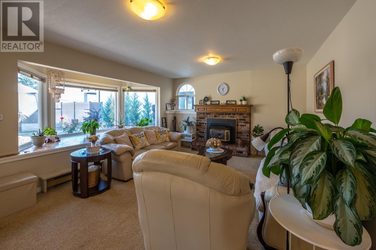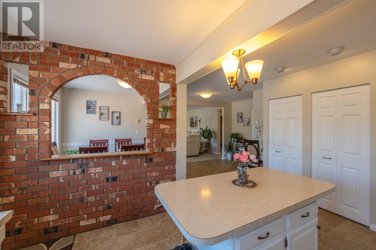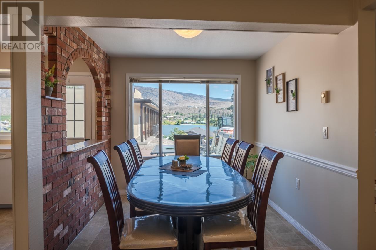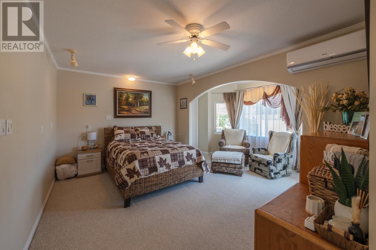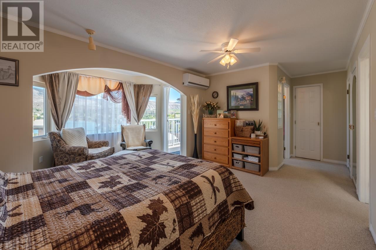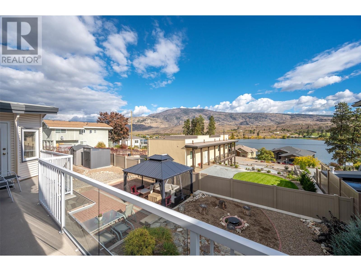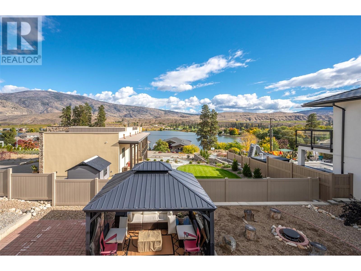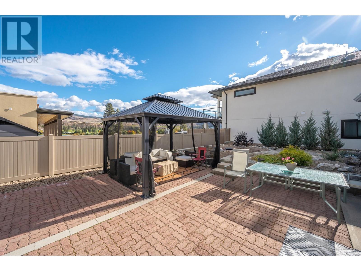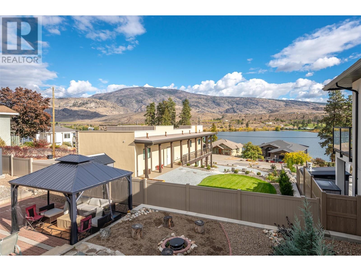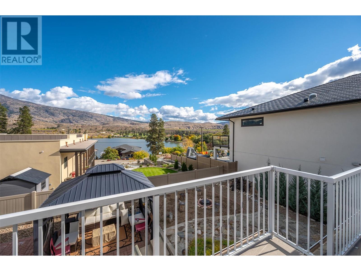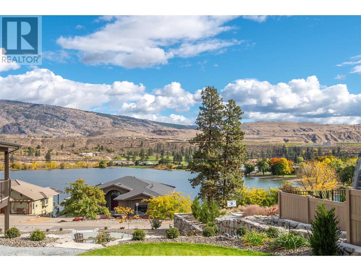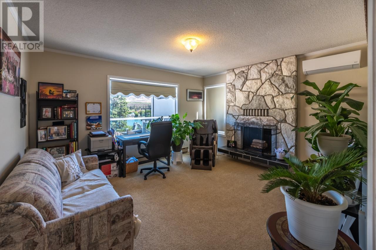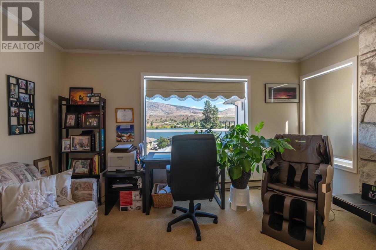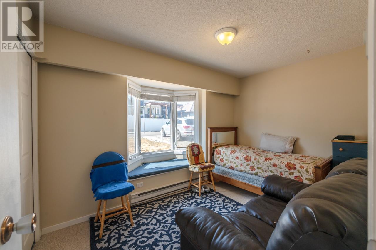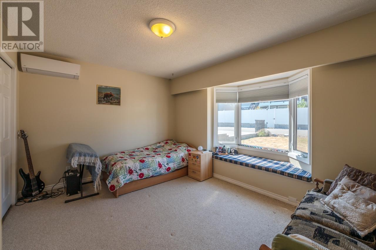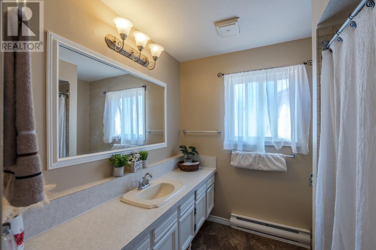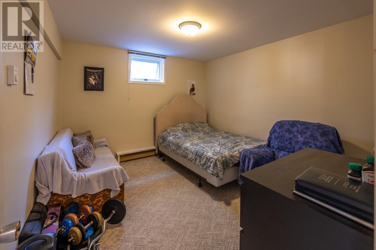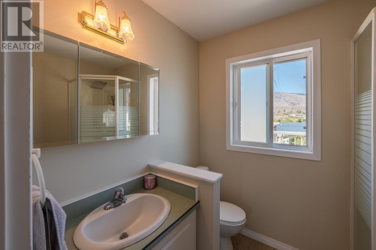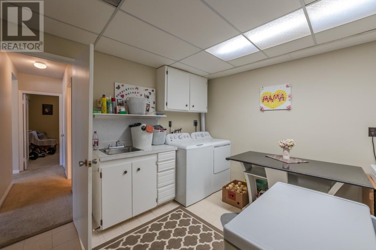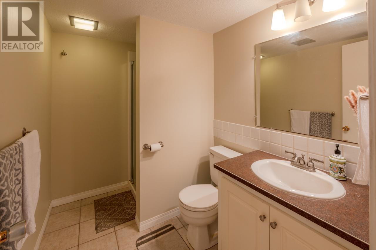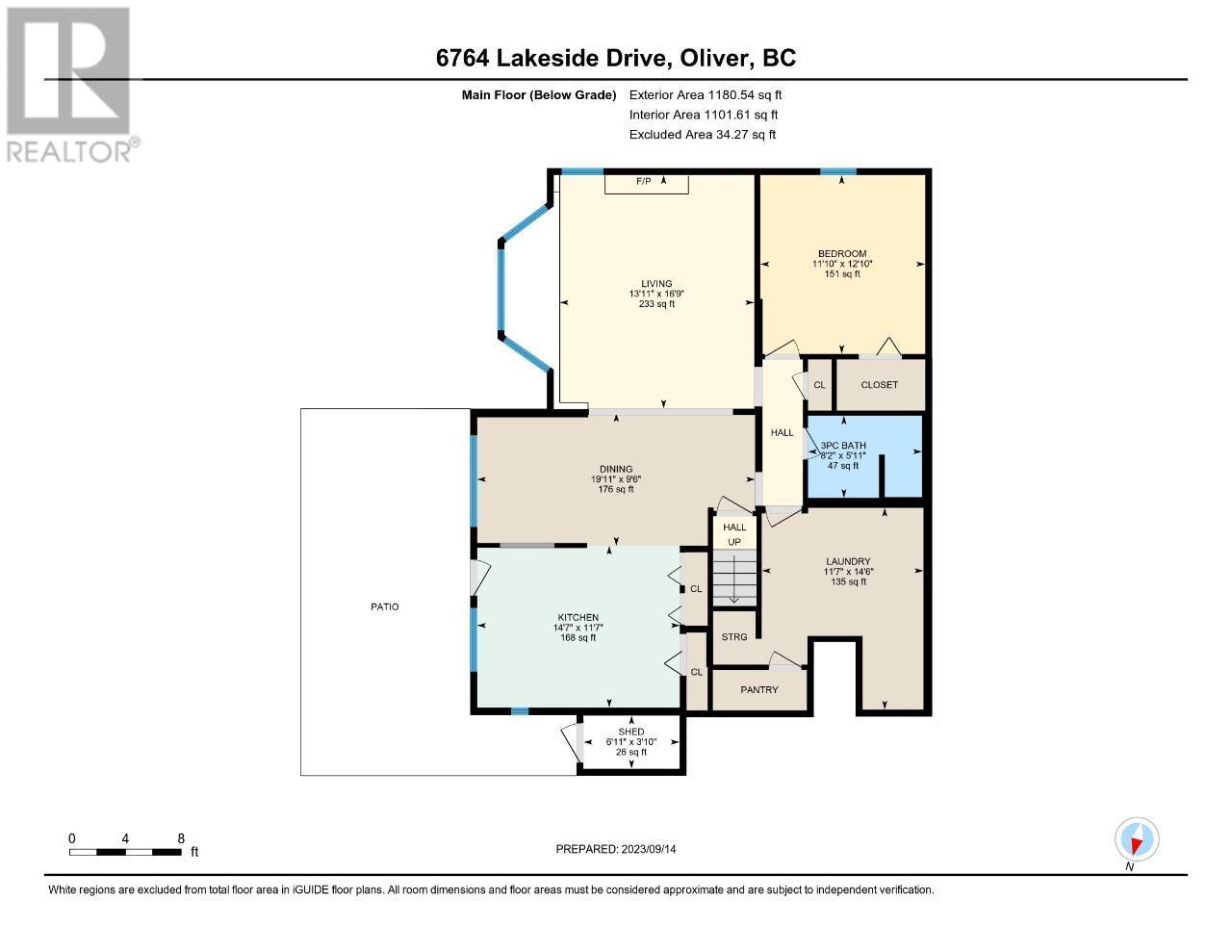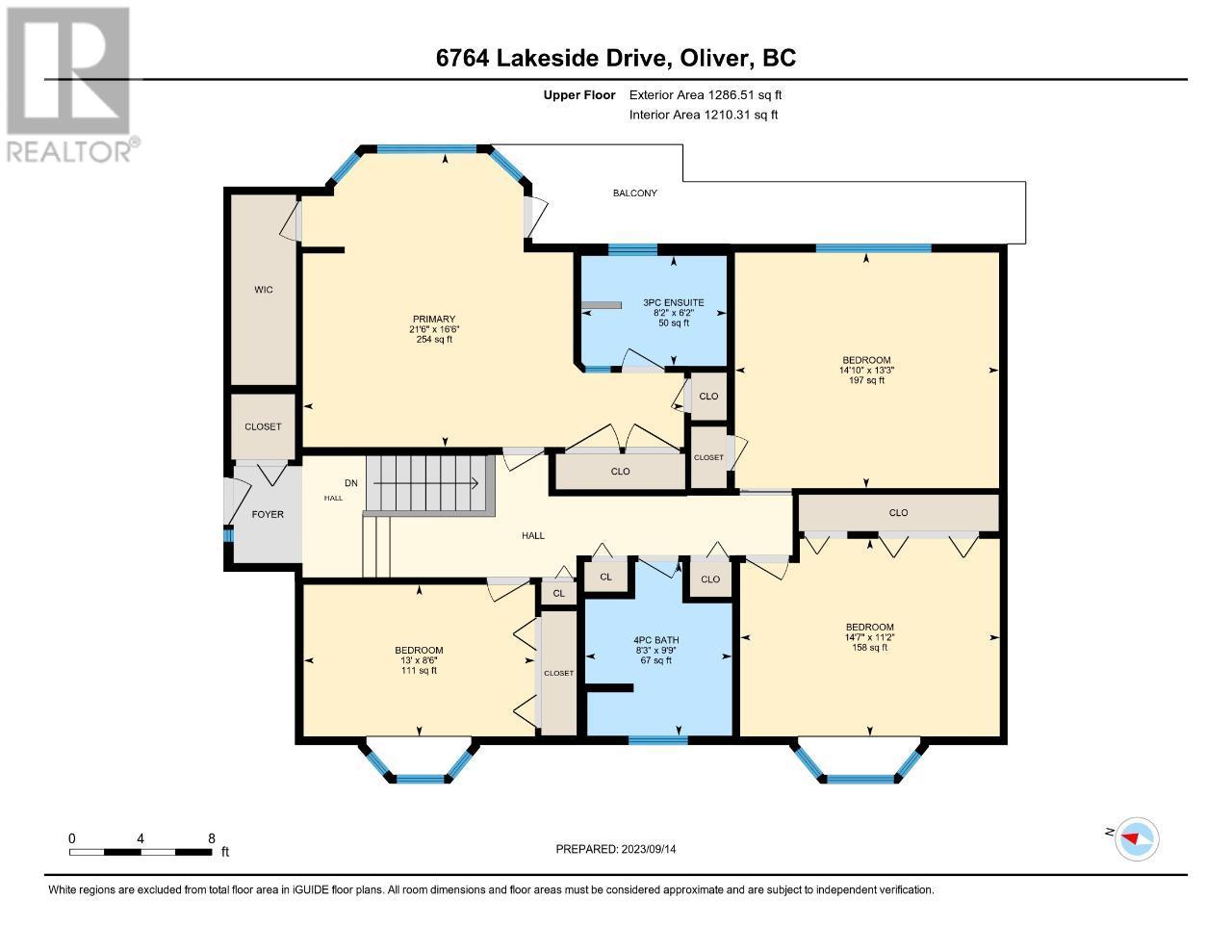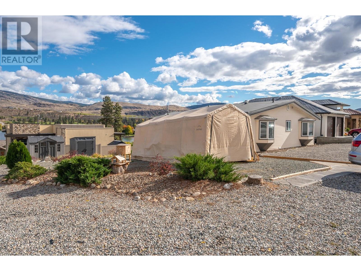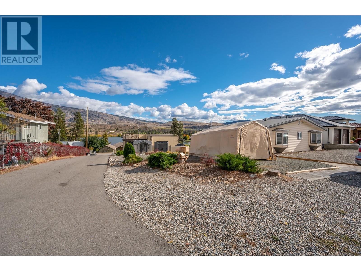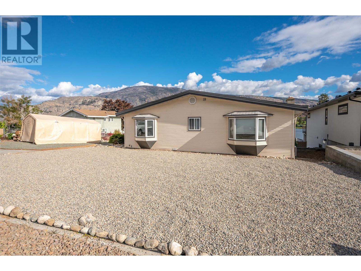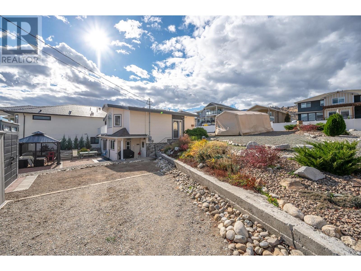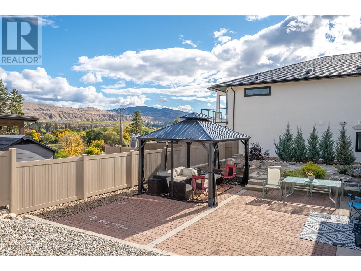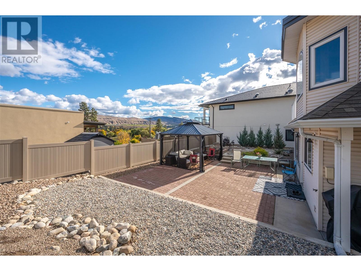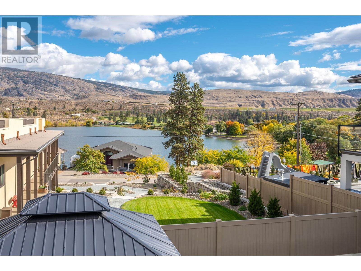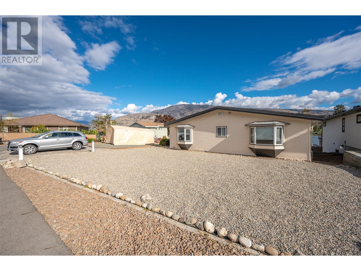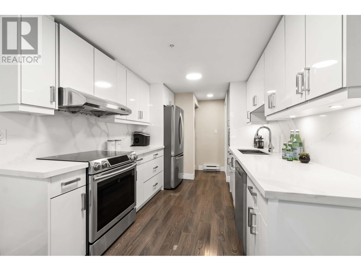REQUEST DETAILS
Description
Welcome to 6764 Lakeside Drive, a well-appointed and meticulously maintained 4 bed, 3 bath home with exceptional mountain and lake views. Perfect for families, there are 3 bedrooms, a cozy family room and 4 piece bathroom on the upper level including a substantial primary suite with multiple closets, 3 piece ensuite and sundeck. The lower level features a bright and airy kitchen with outside access to your private courtyard, this outside oasis is ready to make memories of family BBQ's and sitting back and enjoying an evening glass of wine. Adjacent the kitchen is your dining room with rustic brick accent wall and living room with a gas fireplace and large bay window. The lower level also features a guest bedroom, full bathroom and ample storage with laundry, utility and cold room perfect for canning or wine storage. Located on a corner lot, there is ample room for parking, an RV or even space to build a detached garage or carriage home. Don't miss out on this premium location being just a short stroll down to the lake and Tuc-el-Nuit Elementary; minutes to the hospital, downtown & golf course; and just 30 minutes to Penticton and 20 mins to Osoyoos.
General Info
Amenities/Features
Similar Properties



