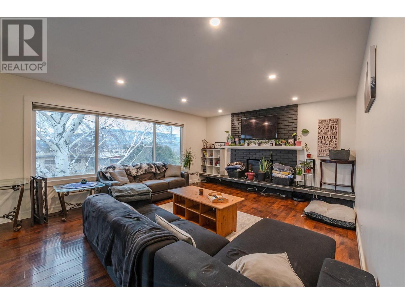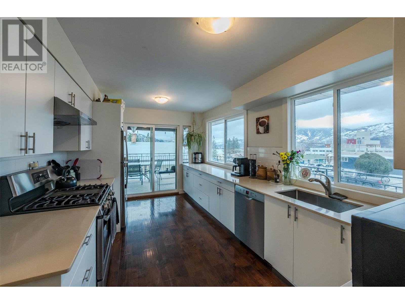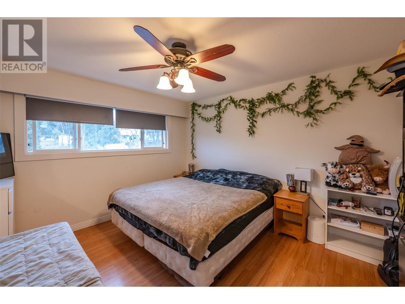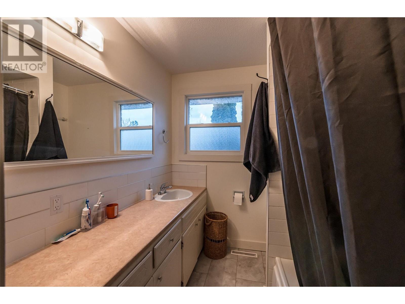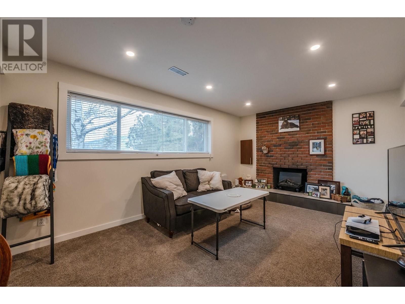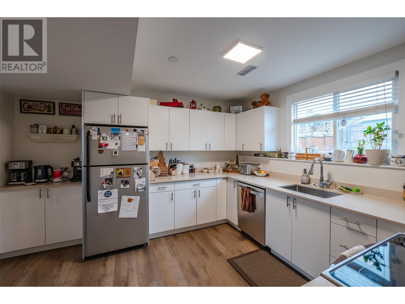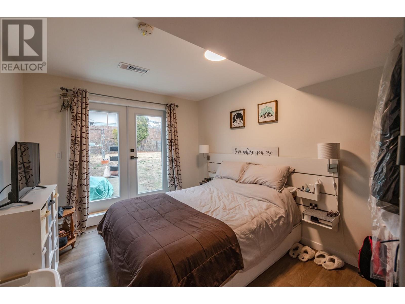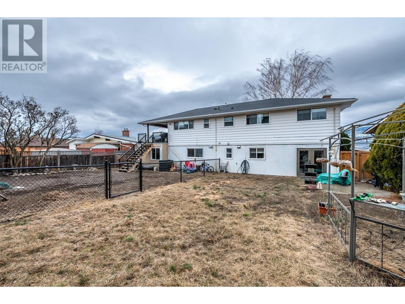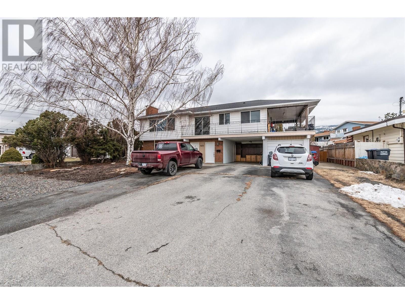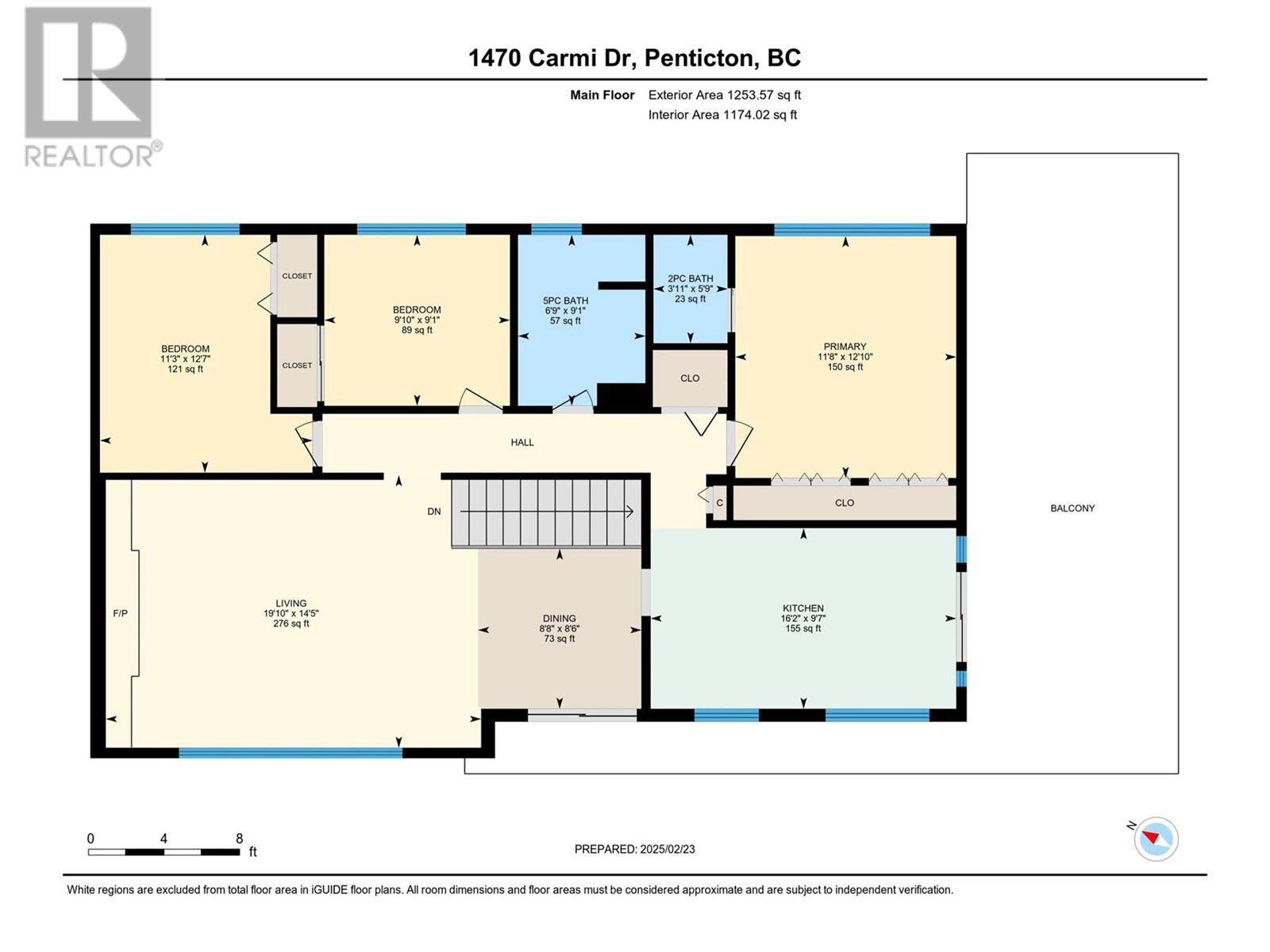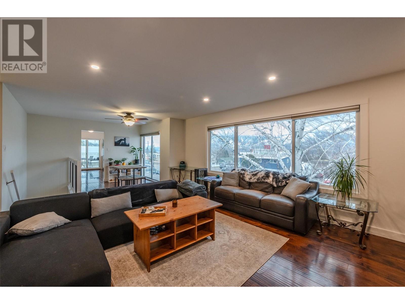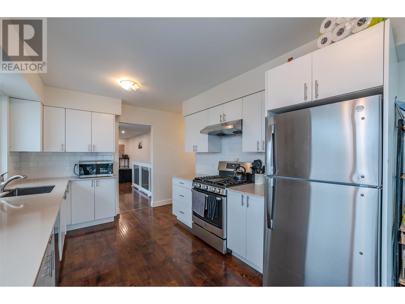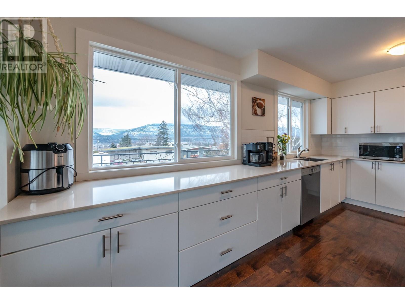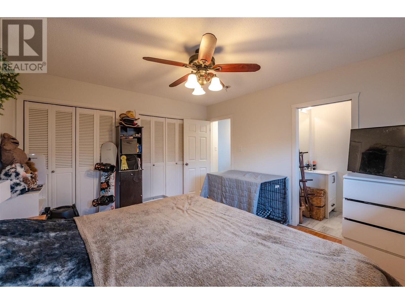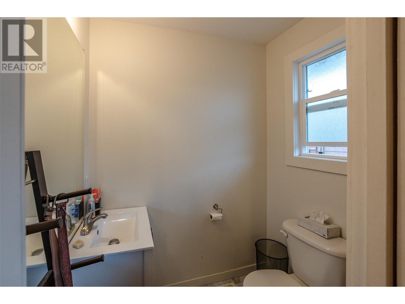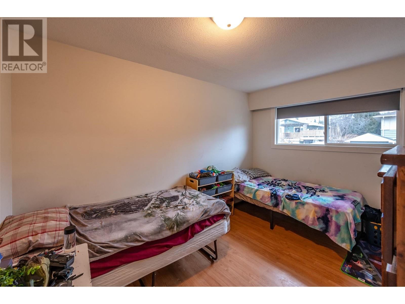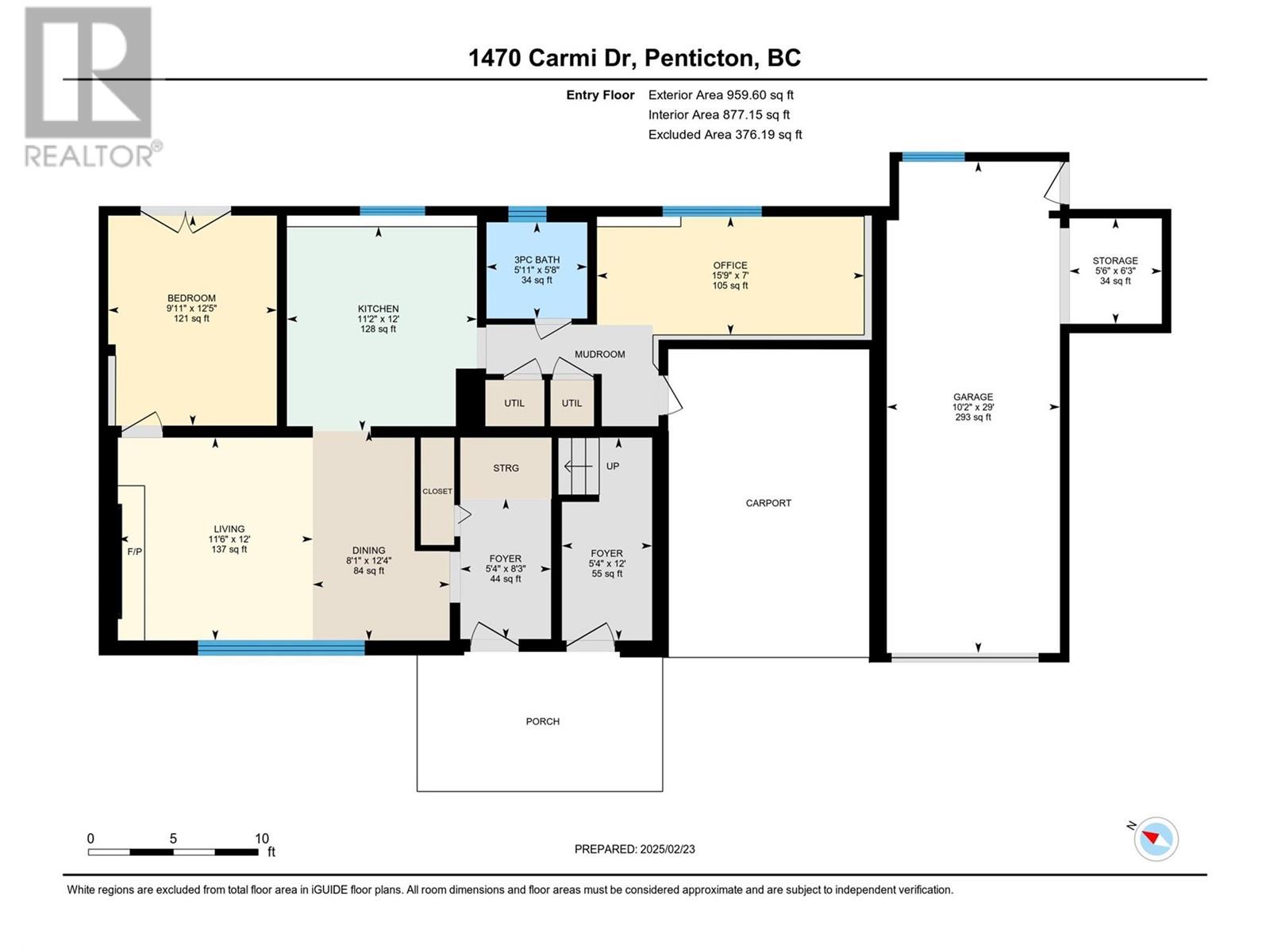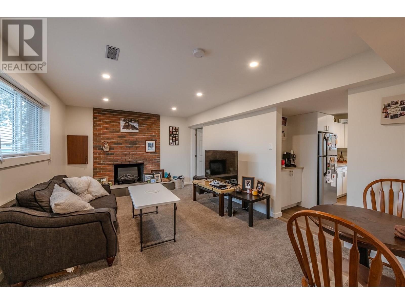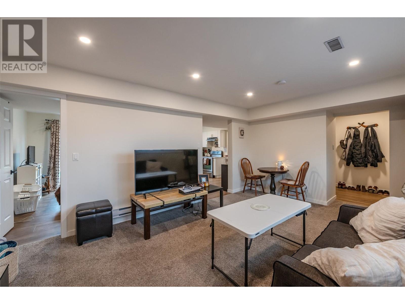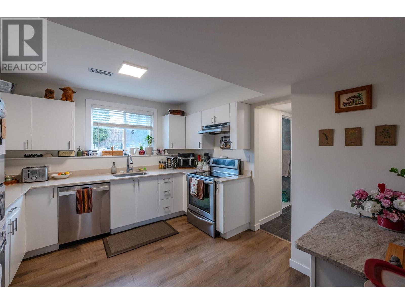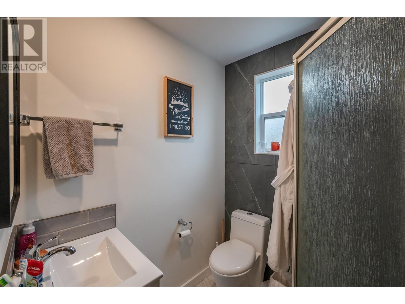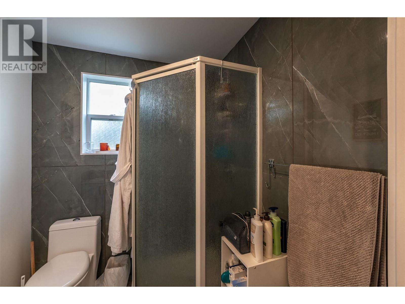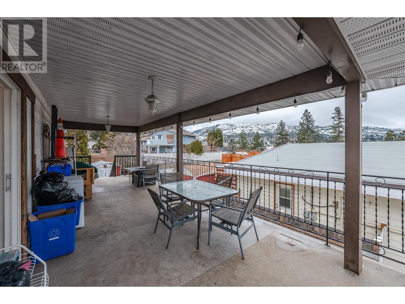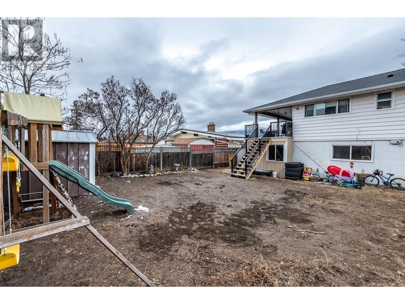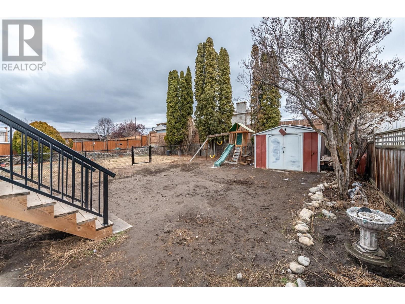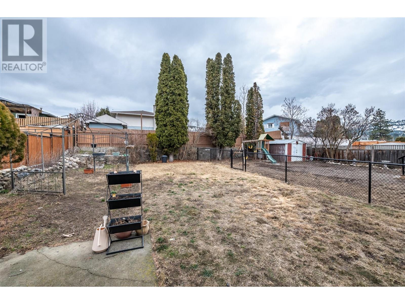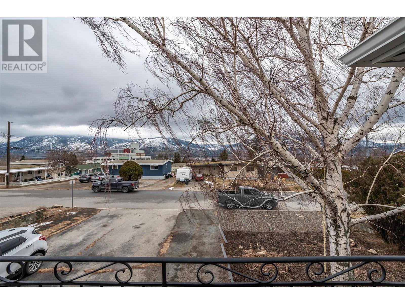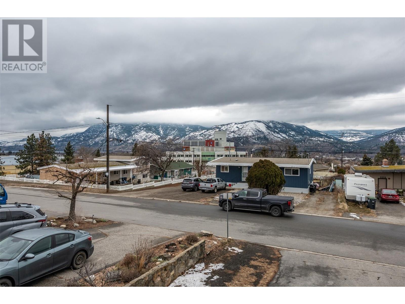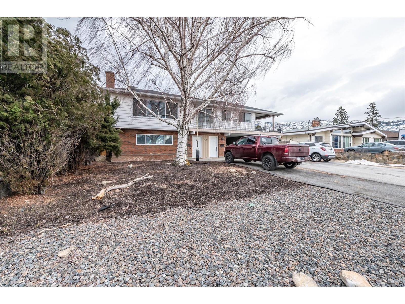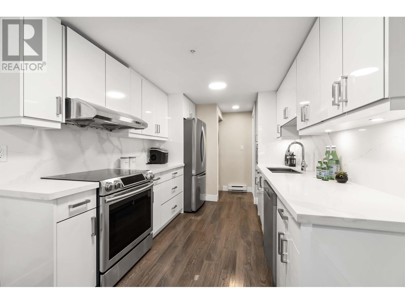REQUEST DETAILS
Description
Welcome to 1470 Carmi Dr, Penticton. This beautifully remodeled 2-storey home with a fully finished basement offers incredible versatility and income potential, featuring a legal rental suite with separate entrance and private backyard. The main floor welcomes you with a spacious living room highlighted by big windows, a fully remodeled kitchen with modern finishes, and an open dining area that leads to a huge covered deck???perfect for year-round entertaining and overlooking the private backyard. There are 3 well-sized bedrooms and 2 bathrooms on this level, including a convenient 2-piece ensuite off the primary bedroom. The basement suite offers 1 bedroom, 1 bathroom, an office space, and a comfortable living area, large laundry room, making it ideal for extended family or rental income. Parking is a breeze with a single garage, a carport, RV parking, and plenty of extra open spaces for guests. With separate entrances for each unit and both suites currently tenanted, this property is a fantastic opportunity for multi-family living or a smart investment. Contact the listing agent to learn more!
General Info
Amenities/Features
Similar Properties



