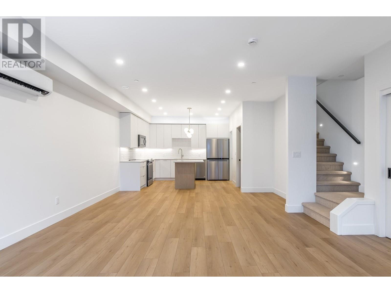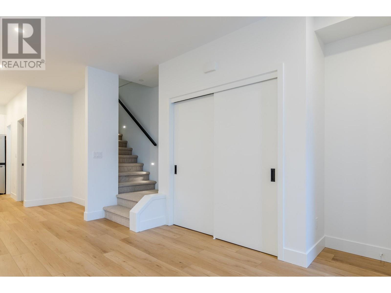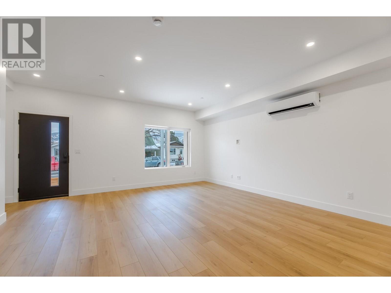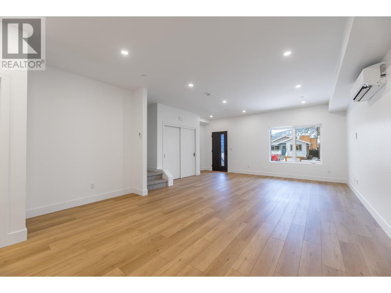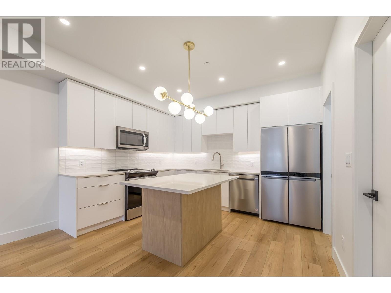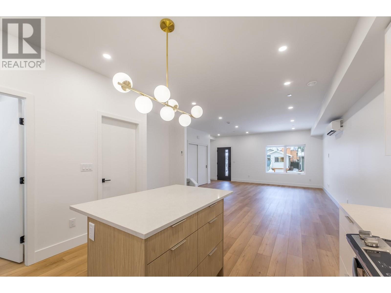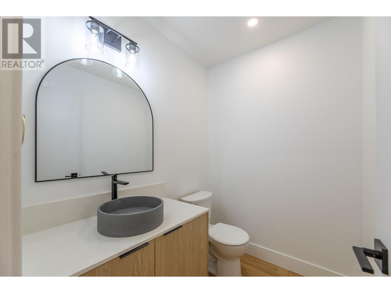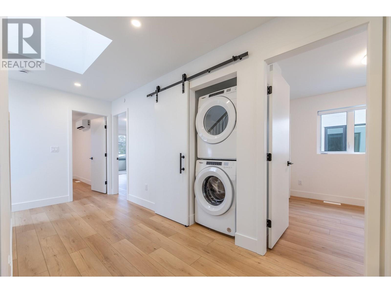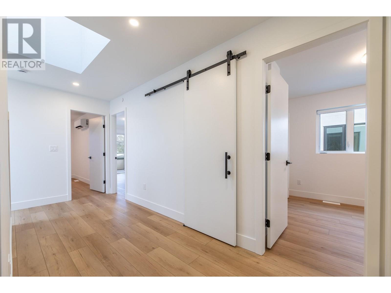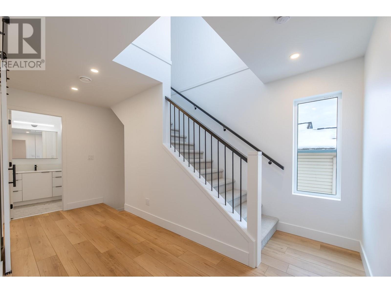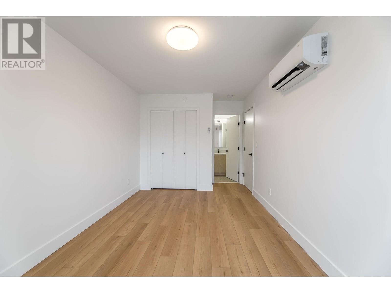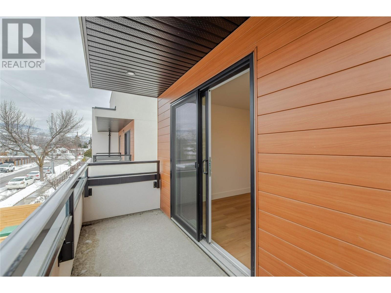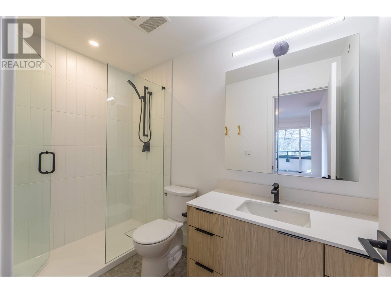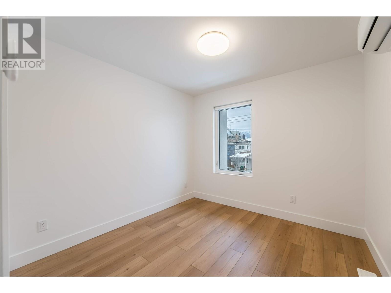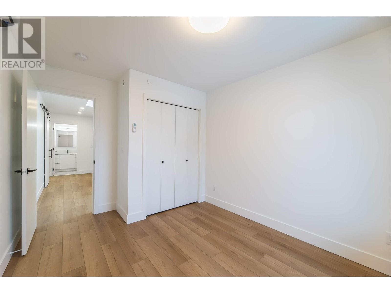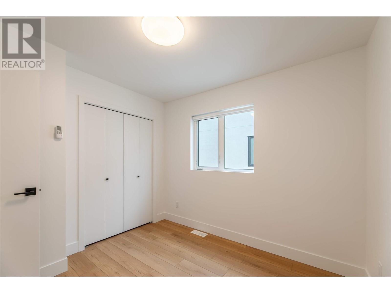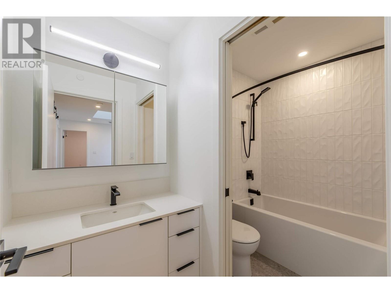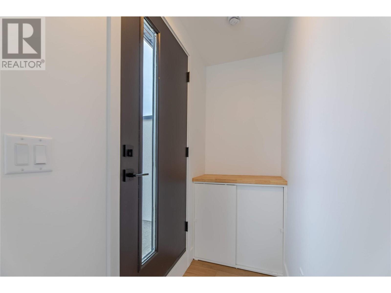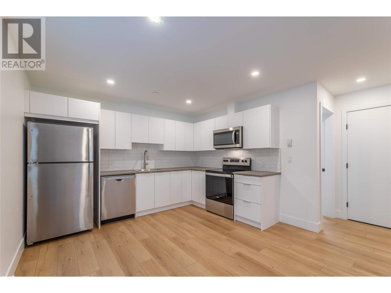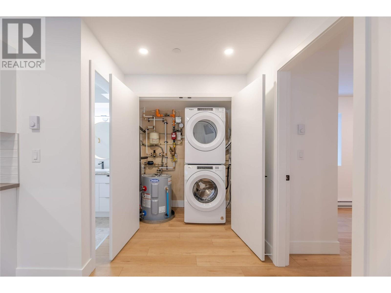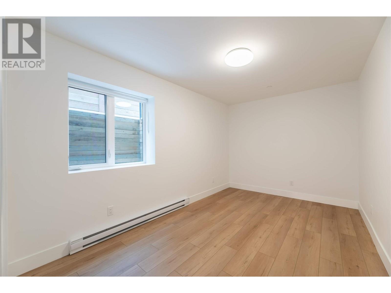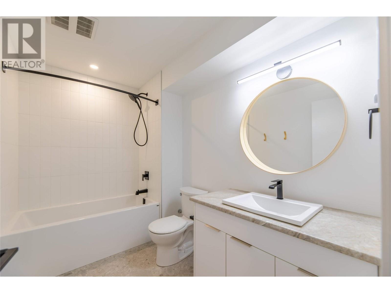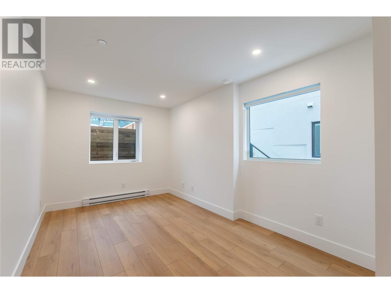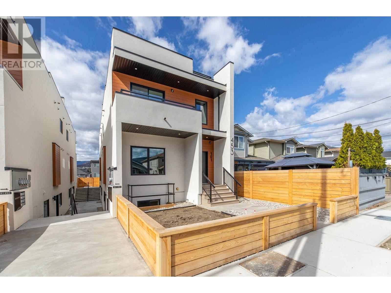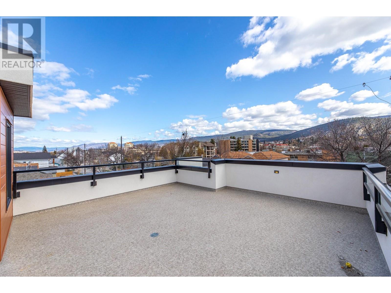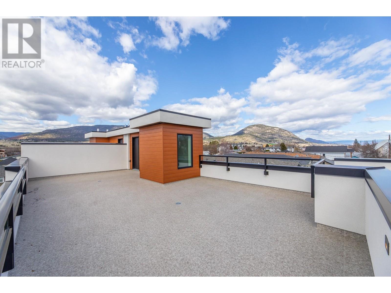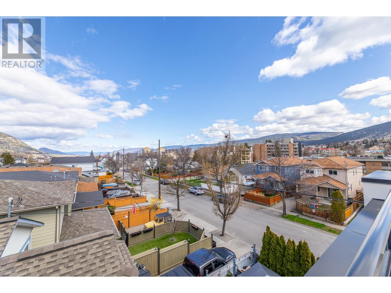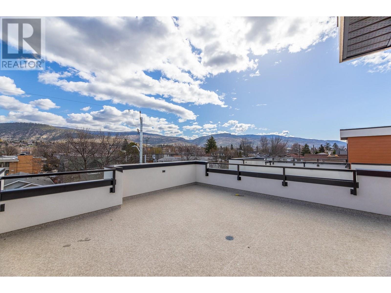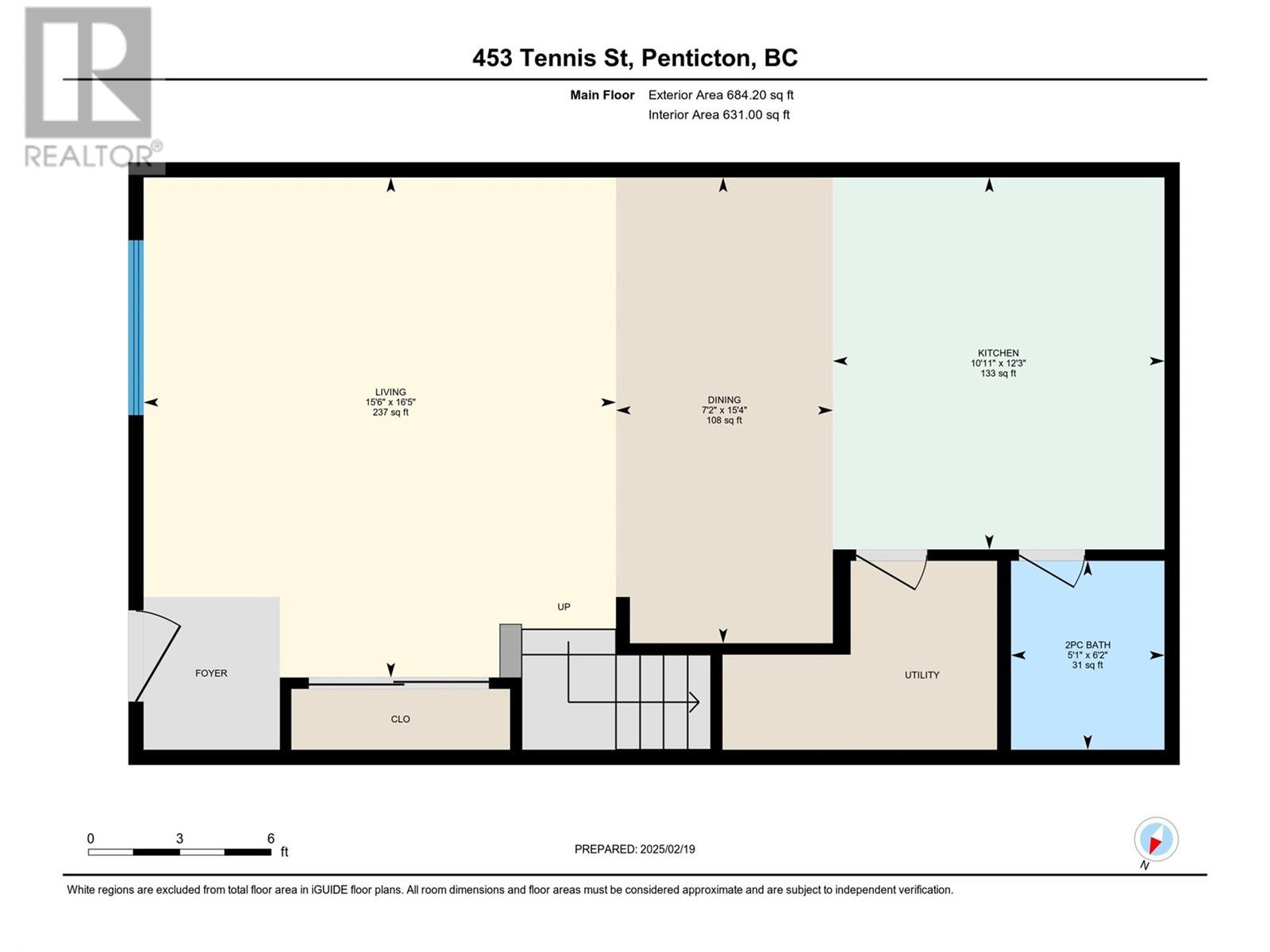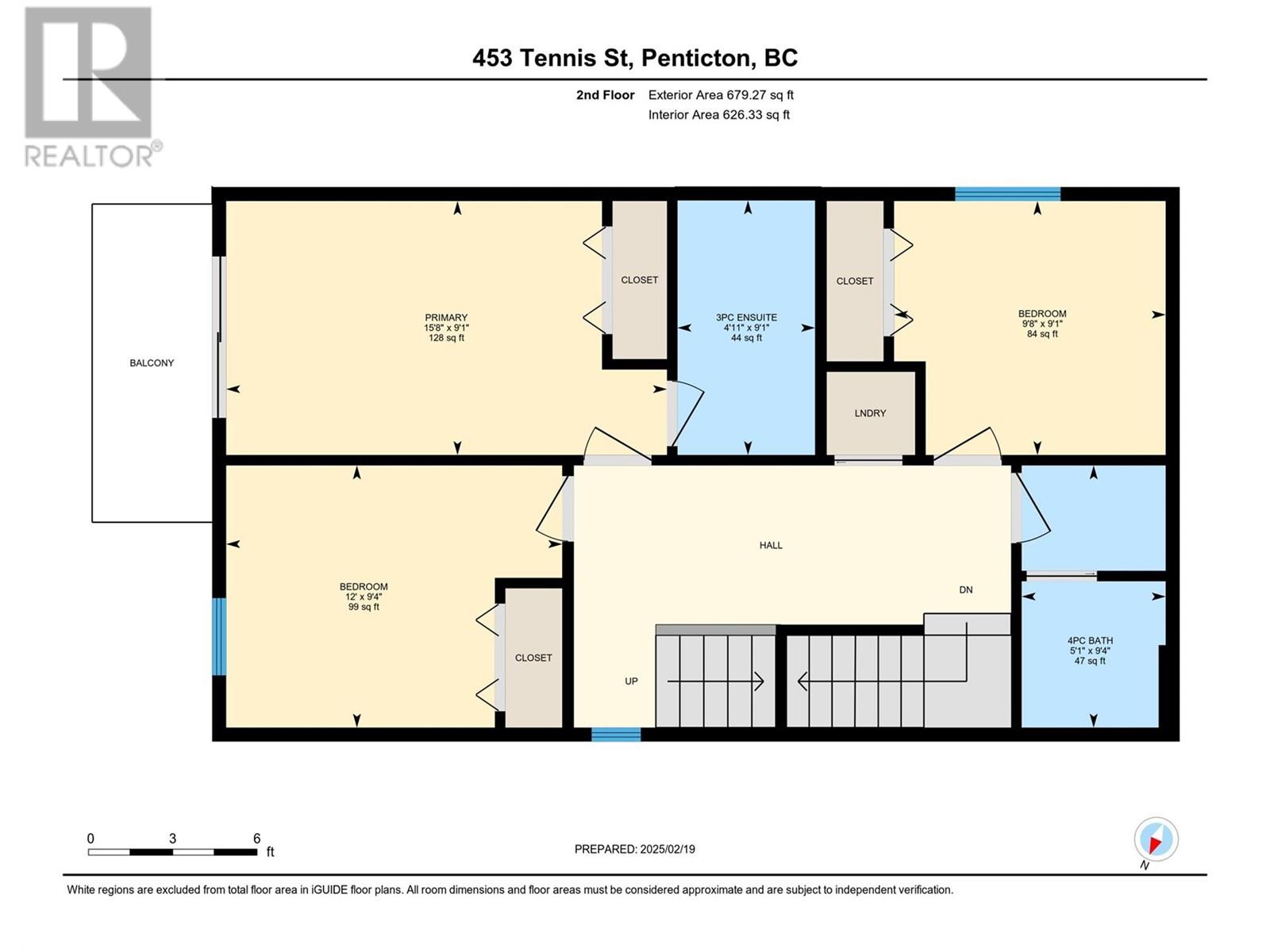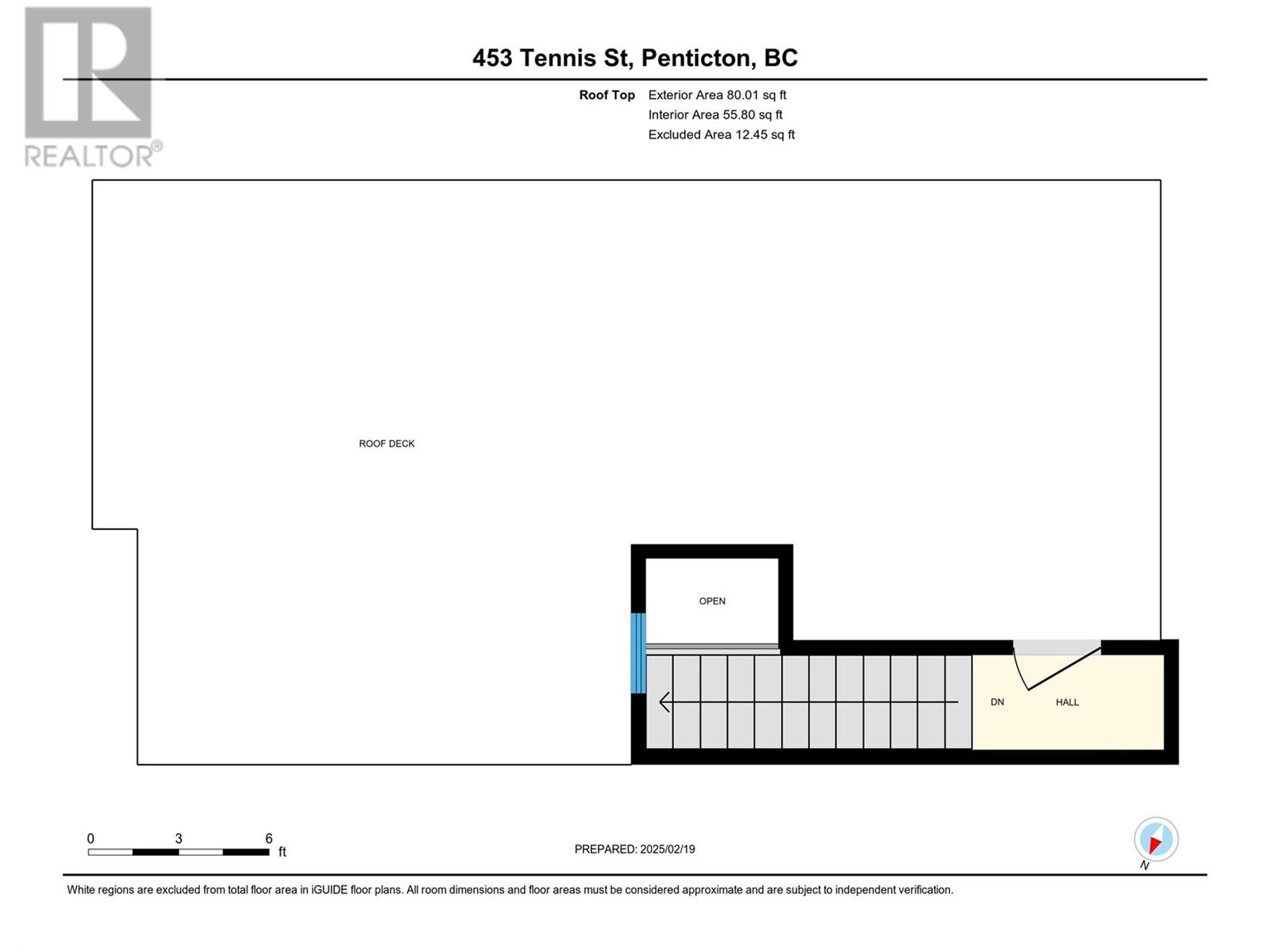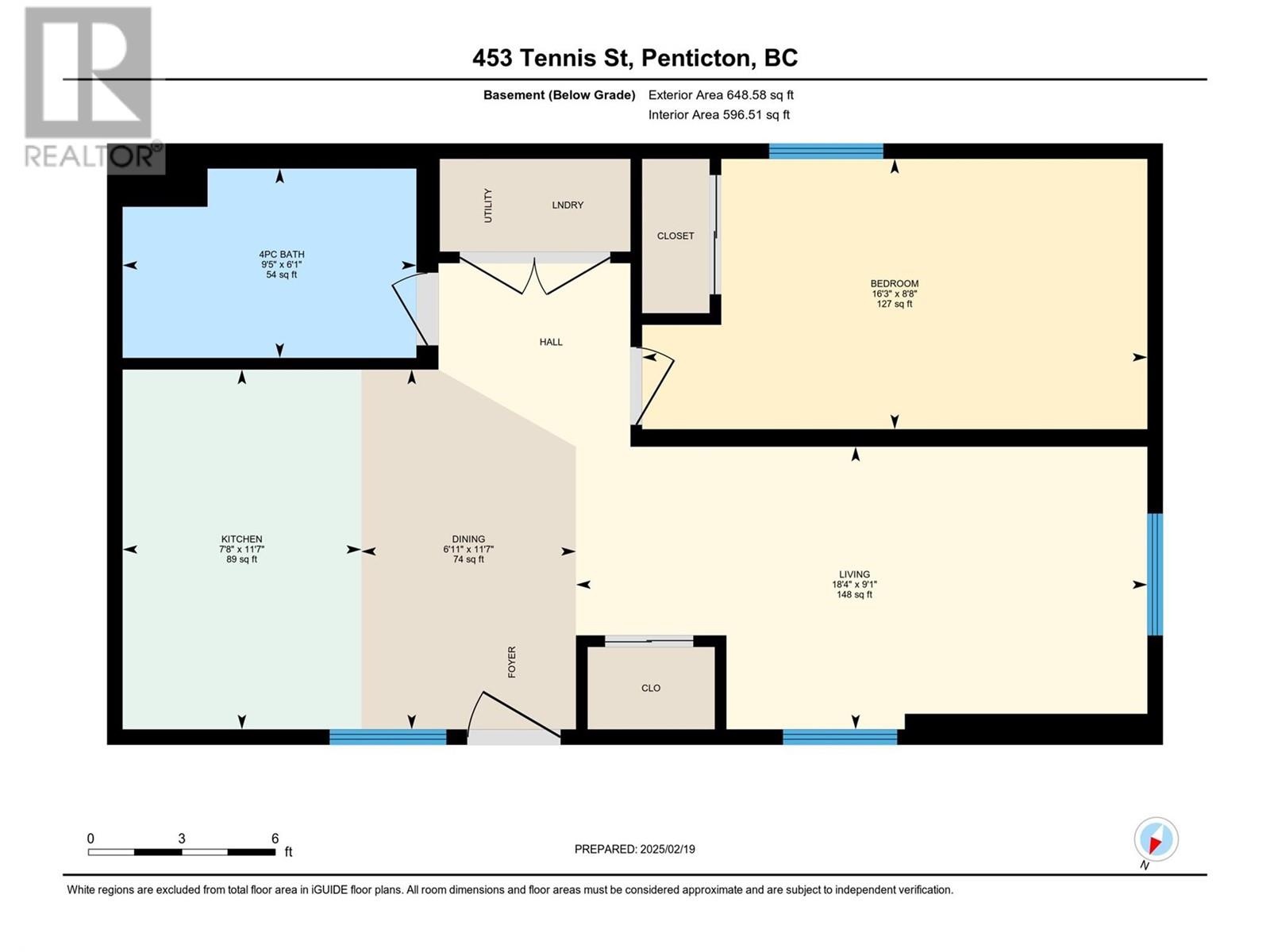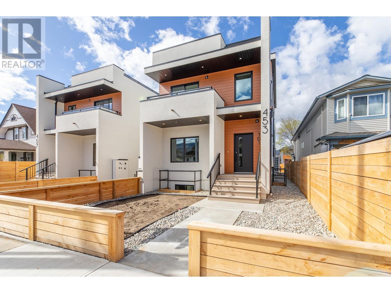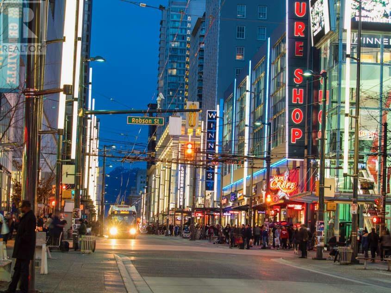REQUEST DETAILS
Description
Welcome to this exceptional brand-new home recently completed by local builder Square Foot Construction. Featuring an open layout floor plan designed for modern living. With a focus on functional spaces, this property offers the perfect balance of style and practicality for both families and investors alike. Nestled in a mature, sought-after neighbourhood, you'll enjoy easy access to all of Penticton's amenities, including shopping, dining, and outdoor recreation, just minutes from your doorstep. The upper floor of this home boasts three spacious bedrooms, including a primary suite complete with a private ensuite. An additional full bathroom on this level ensures comfort and convenience for the whole family. Step outside to the expansive rooftop deck and enjoy stunning lake glimpses, ideal for unwinding or entertaining. The lower level is home to a legal one-bedroom suite, offering excellent potential as a mortgage helper. Whether you're interested in long-term or short-term rentals (subject to municipal approval), this suite provides endless possibilities to maximize your investment. With flexible terms available, including vendor take-back financing and rent-to-own options, the seller is committed to working with you to make this opportunity yours. Ready for the best part.... NO STRATA FEES! Don't miss out on the chance to be a part of this vibrant, walkable community.
General Info
Similar Properties



