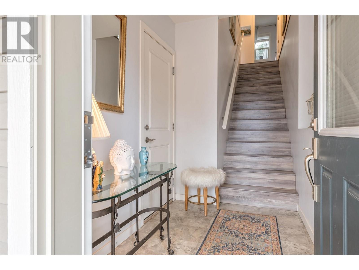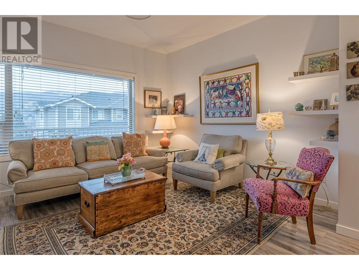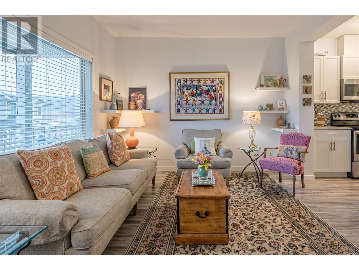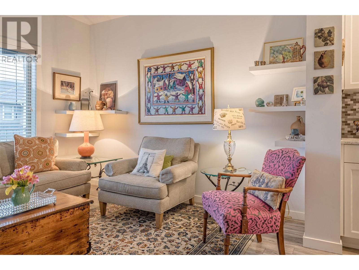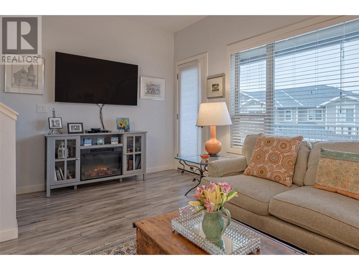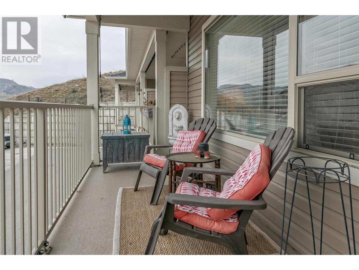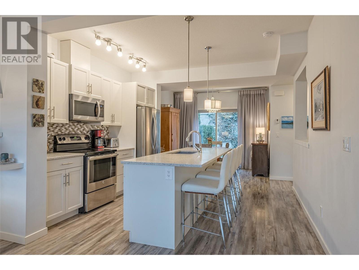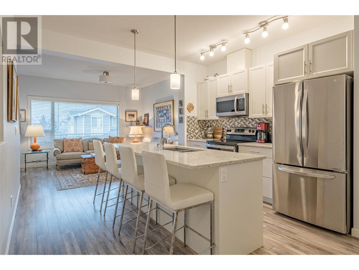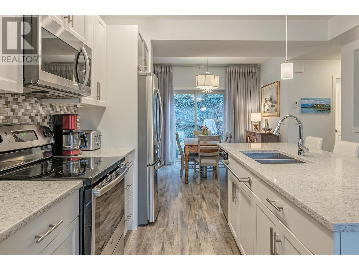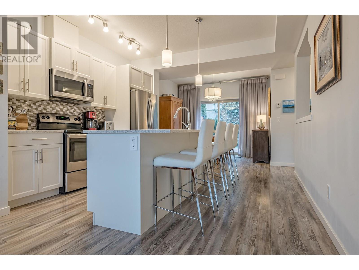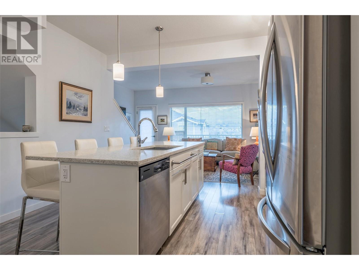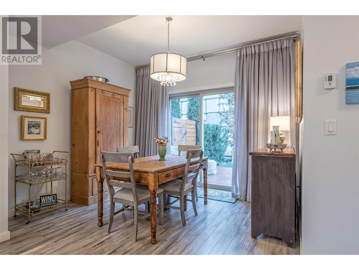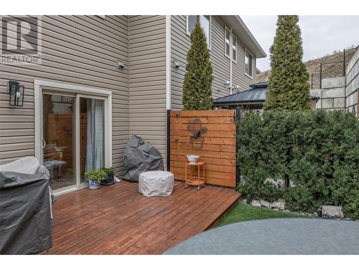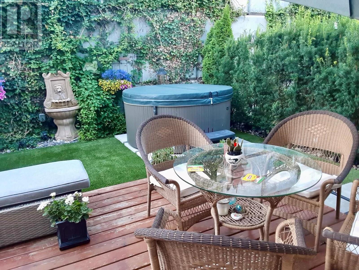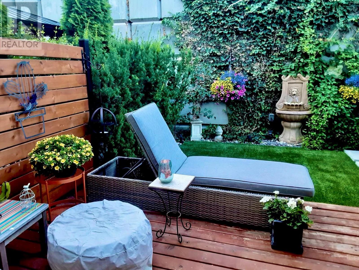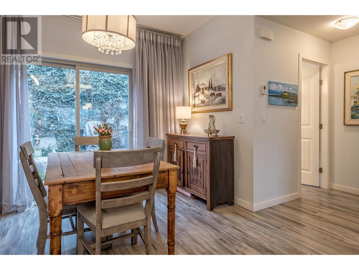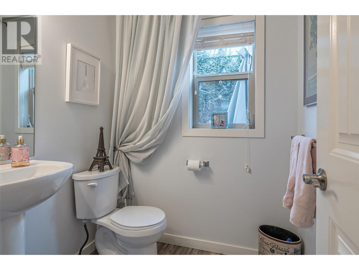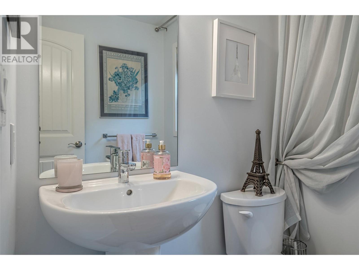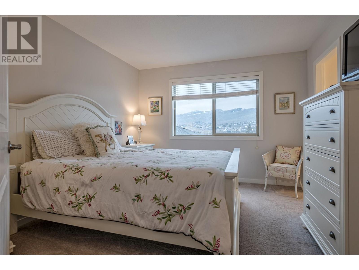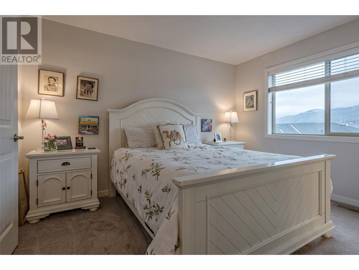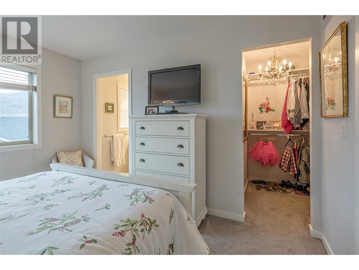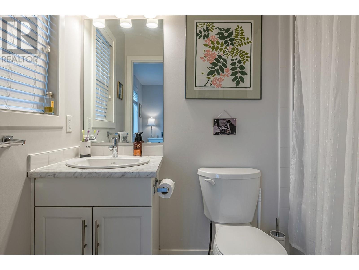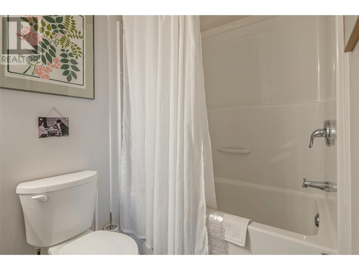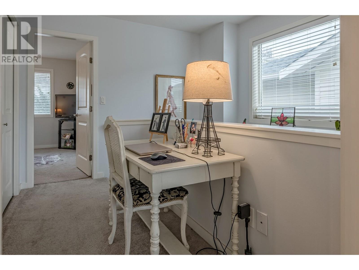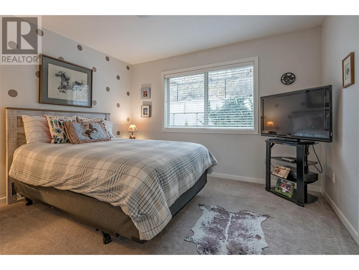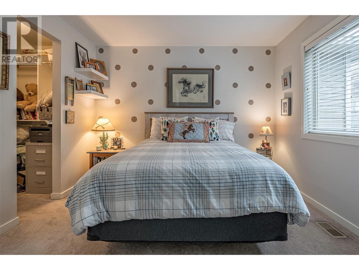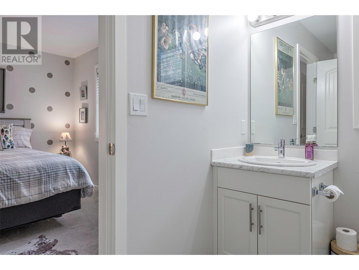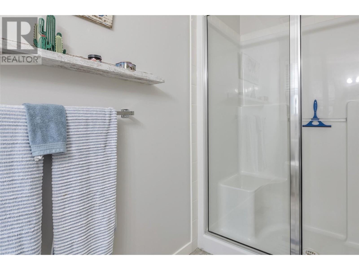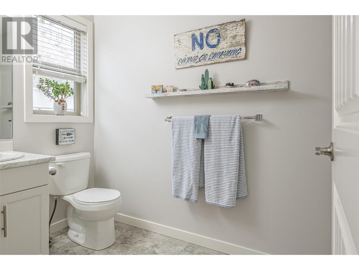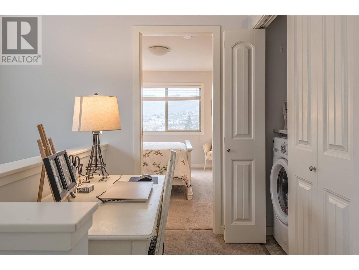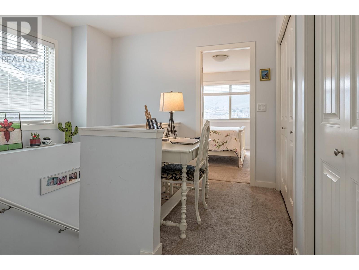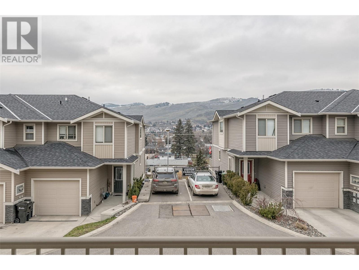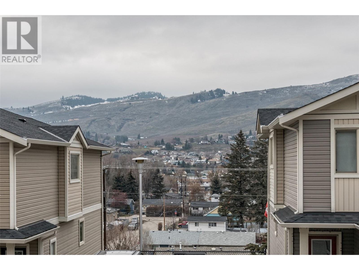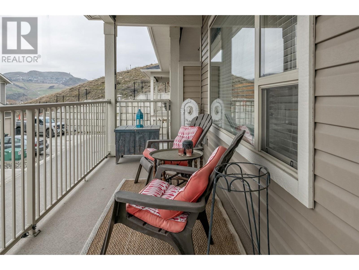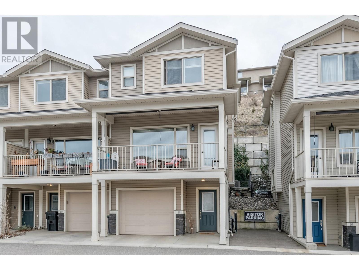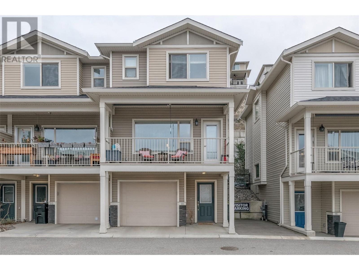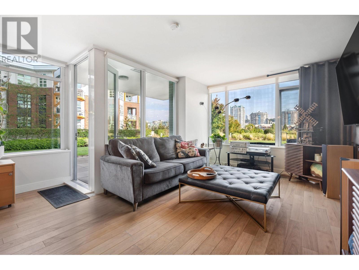REQUEST DETAILS
Description
Beautiful 2 bed 2.5 bath END UNIT in The Terraces. The bright open kitchen features quartz countertops, lacquered maple shaker cabinets, stainless steel appliances and a large island that easily seats four barstools ... amazing for family living or entertaining. With the open concept floor plan, the kitchen flows into the living room with 9' ceilings, custom shelving, and a large picture window that floods the area with natural light. Easy access from the living room to the front deck where you can enjoy coffee with a view. The dining area off the kitchen opens to your PRIVATE back yard featuring ""pet friendly"" syn lawn, wooden decking with inset lighting, a hot tub and natural gas fireplace... the perfect place to relax with family and friends. Head upstairs to find 2 spacious master bedrooms each with their own ensuites and custom walk in closets. Laundry is conveniently located on this floor with full a sized washer and dryer. The 2 car tandem garage is 32' long giving you space to park your car as well as store your paddle boards, E-bikes, golf clubs and everything you need to enjoy the Okanagan Lifestyle. Conveniently located near transit and a short drive to restaurants, coffee shops, shopping, golf, parks, the beach and more. Call today to book a showing!
General Info
Amenities/Features
Similar Properties



