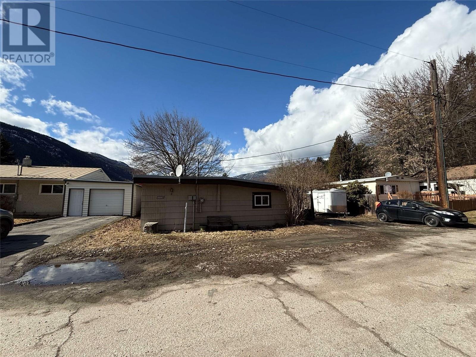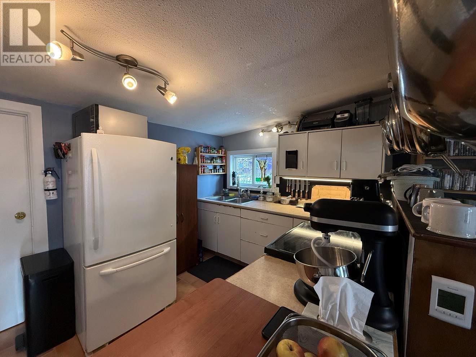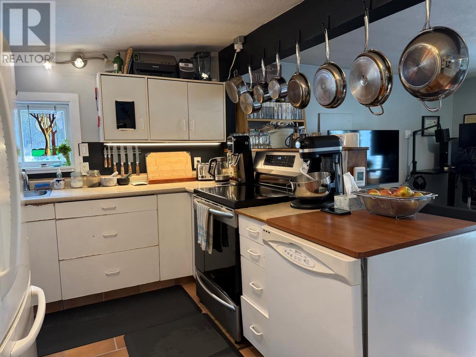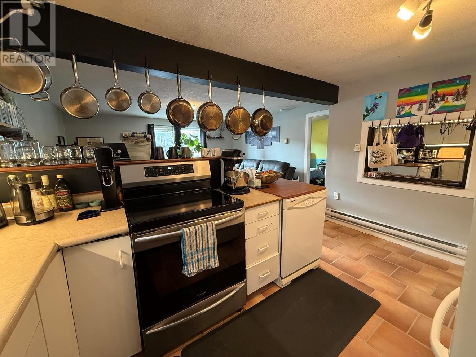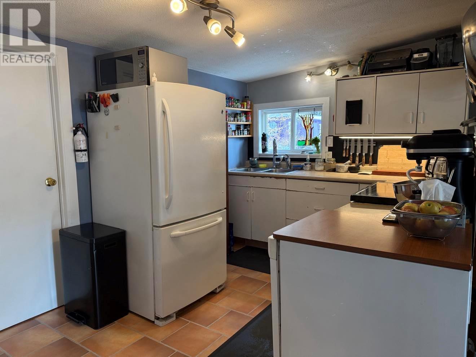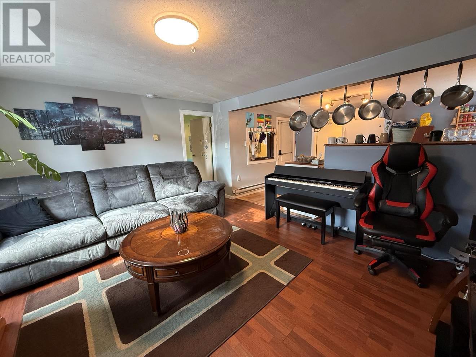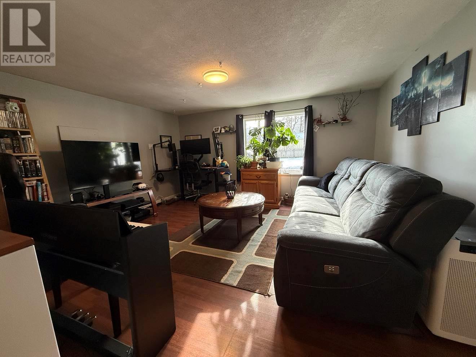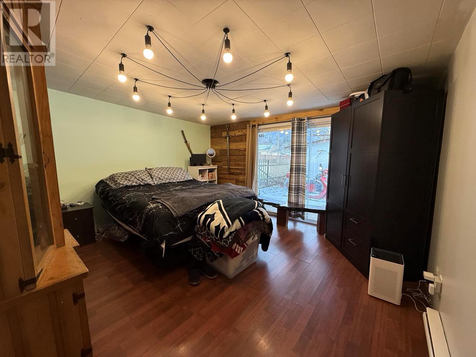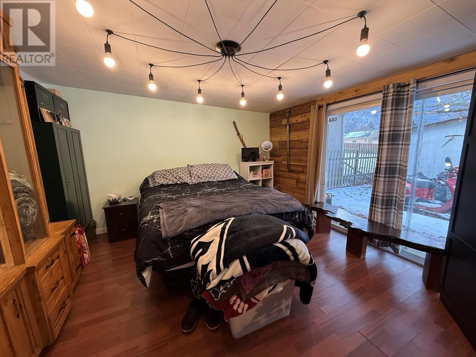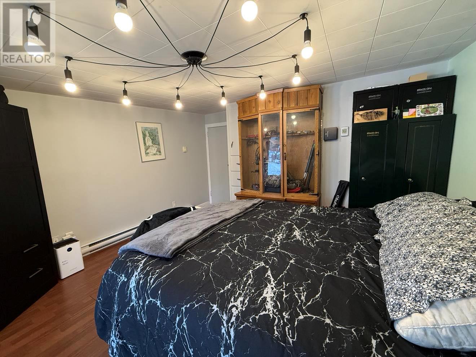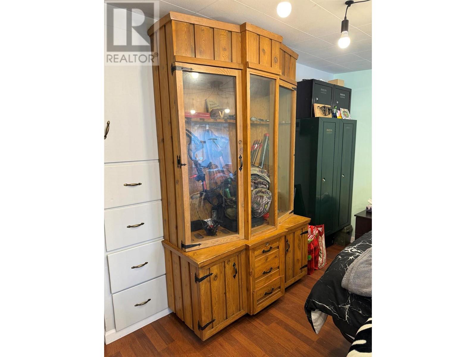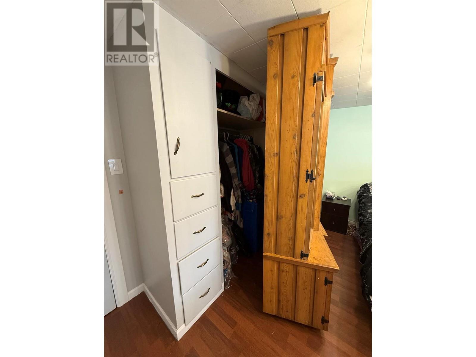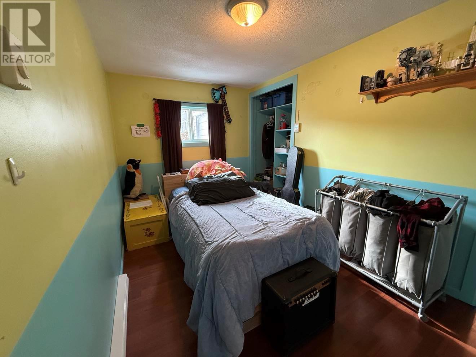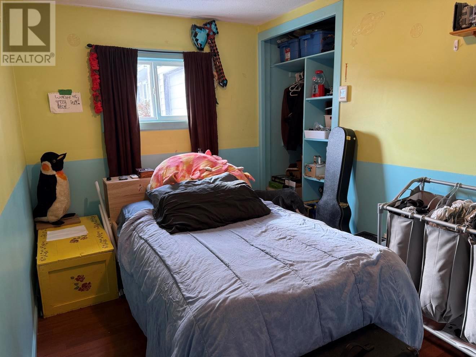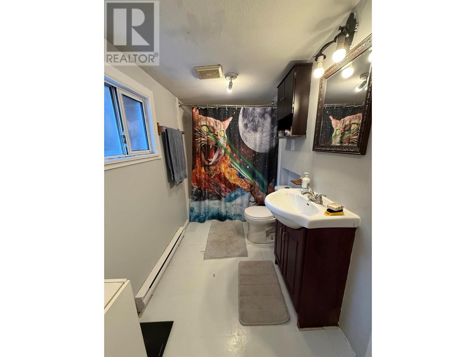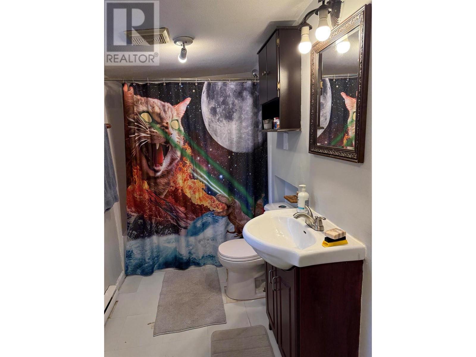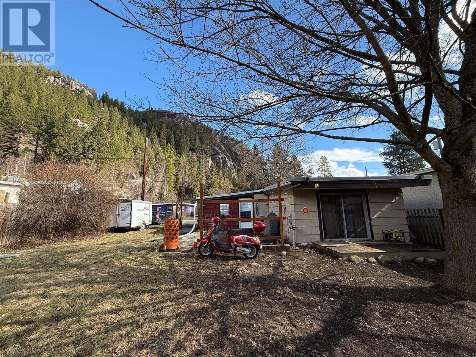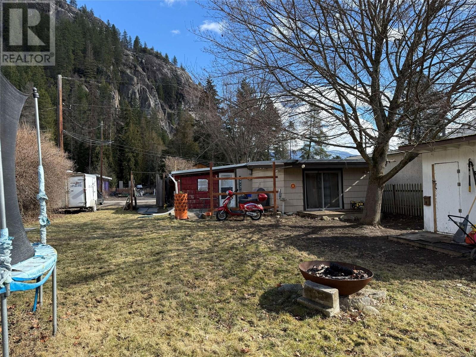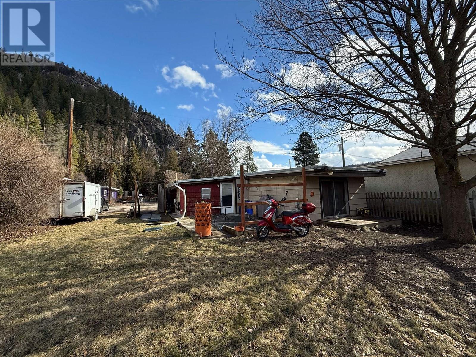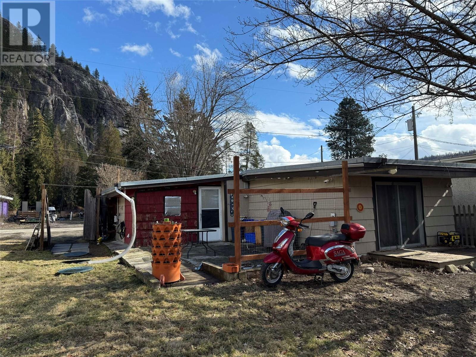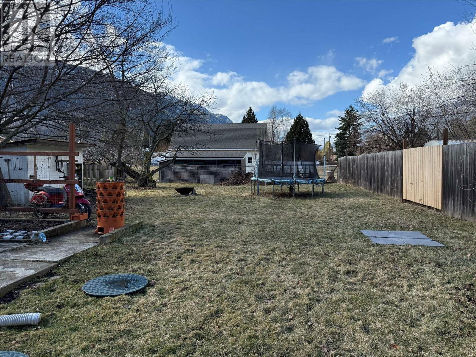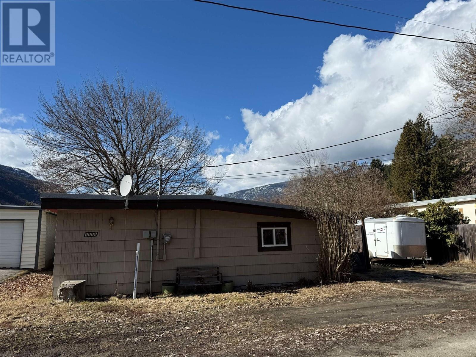REQUEST DETAILS
Description
Cute bungalow situated on a quiet no thru street in sunny Robson! Enjoy the amazing views of Lion's Head or west down the valley right from the peaceful back yard. Only 5 minutes to town and even less to the elementary school, this home is in an amazing location. Recreation is nearby as well with a boat launch just down the road or a 15 minute drive to Syringa Creek Provincial Park and the Arrow Lake. This gorgeous one-level, two bedroom home has generous room sizes and loads of natural light. Numerous features include: brand new hot water tank, torch down roof, fenced yard, firepit, upgraded septic system and much more! The bright kitchen has plenty of counter space and newer appliances including an induction stove. Custom light and heat switches allow for the owner to control by voice of with your phone! This convenient feature is great leaving and returning home! Call your realtor today for your own private appointment to view!
General Info
Similar Properties



