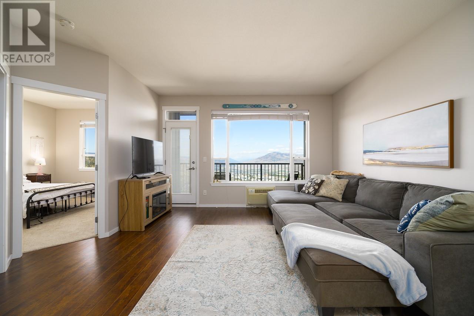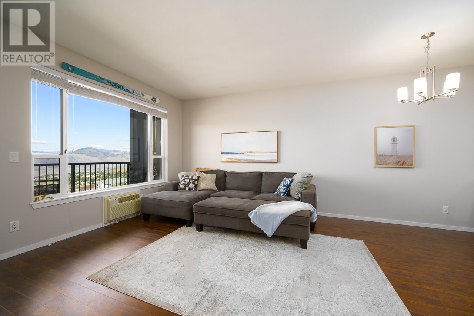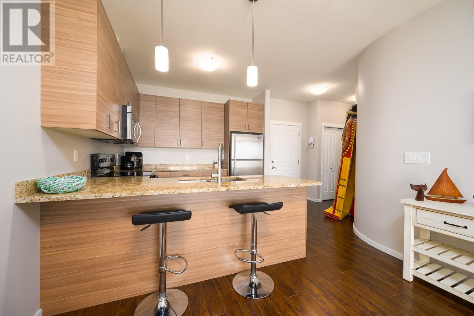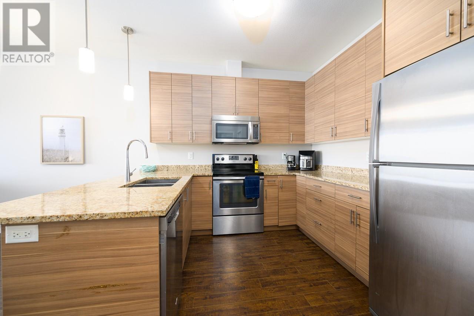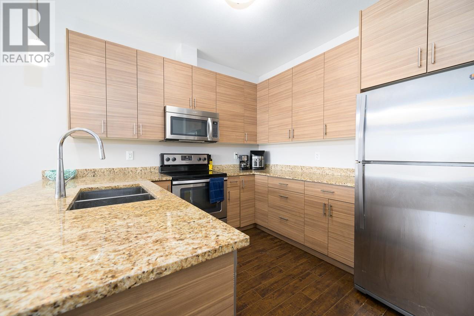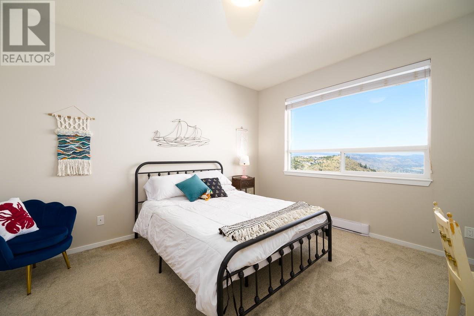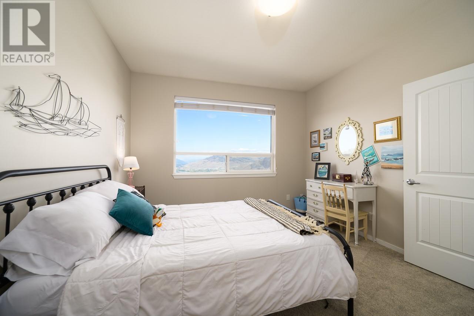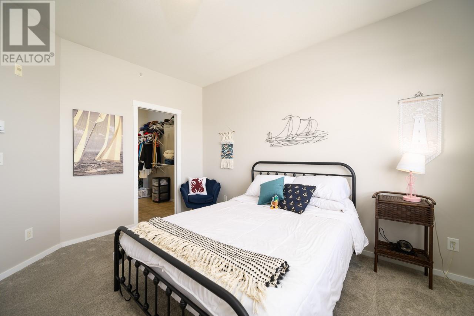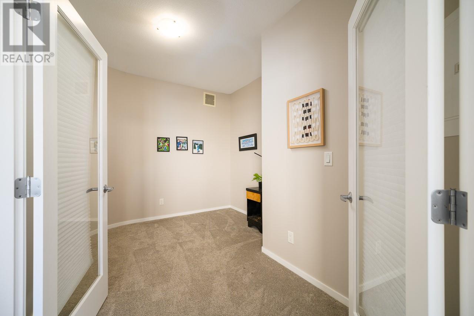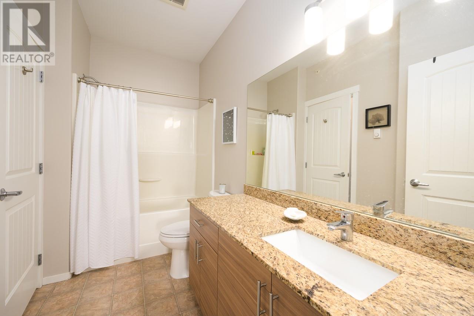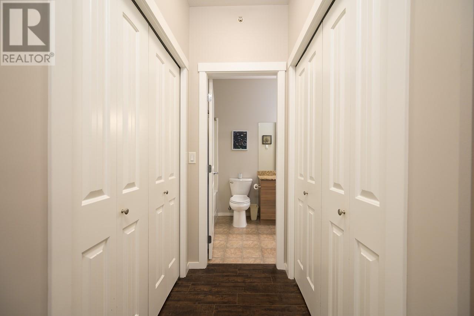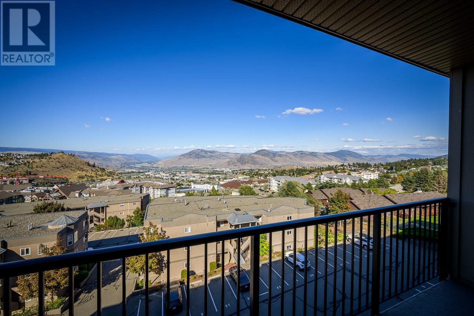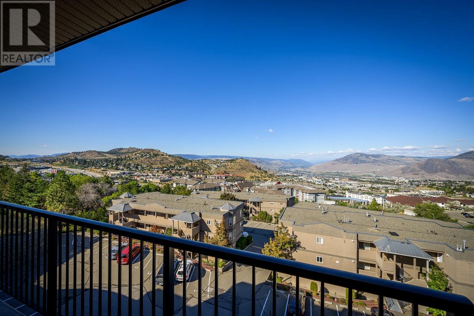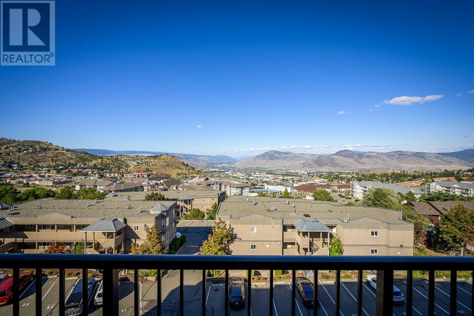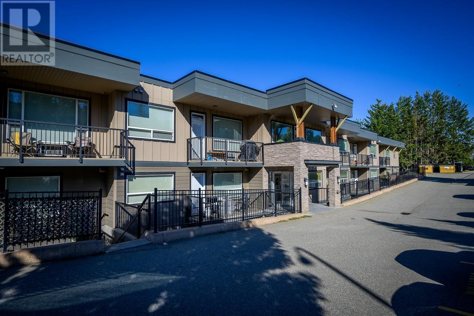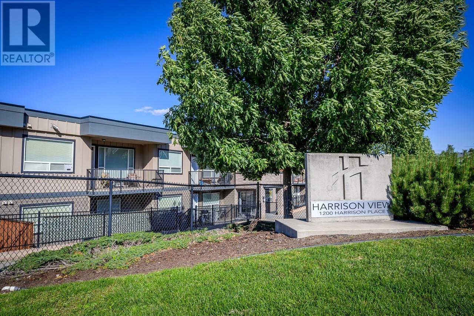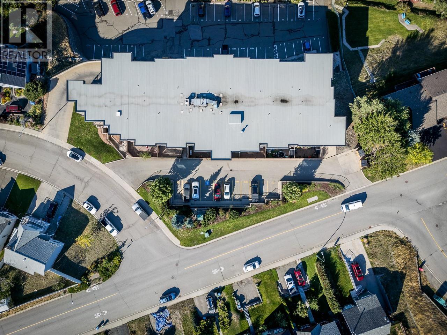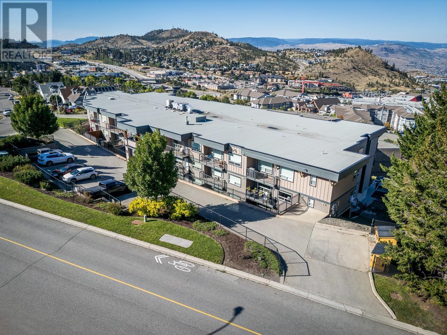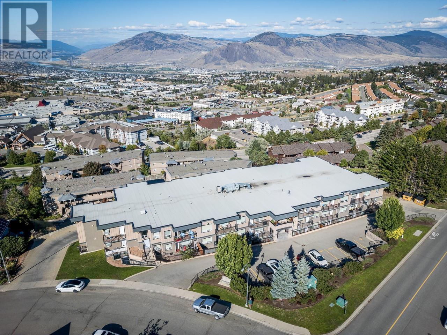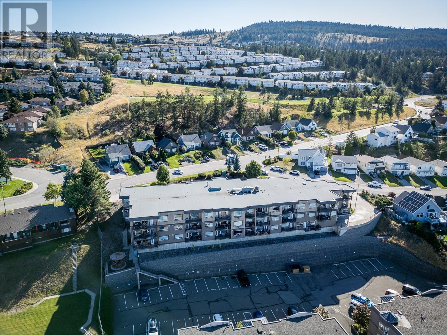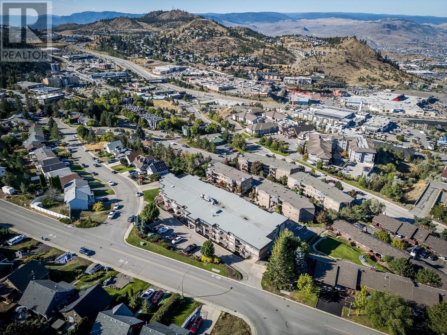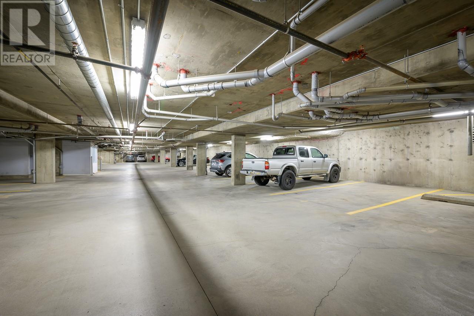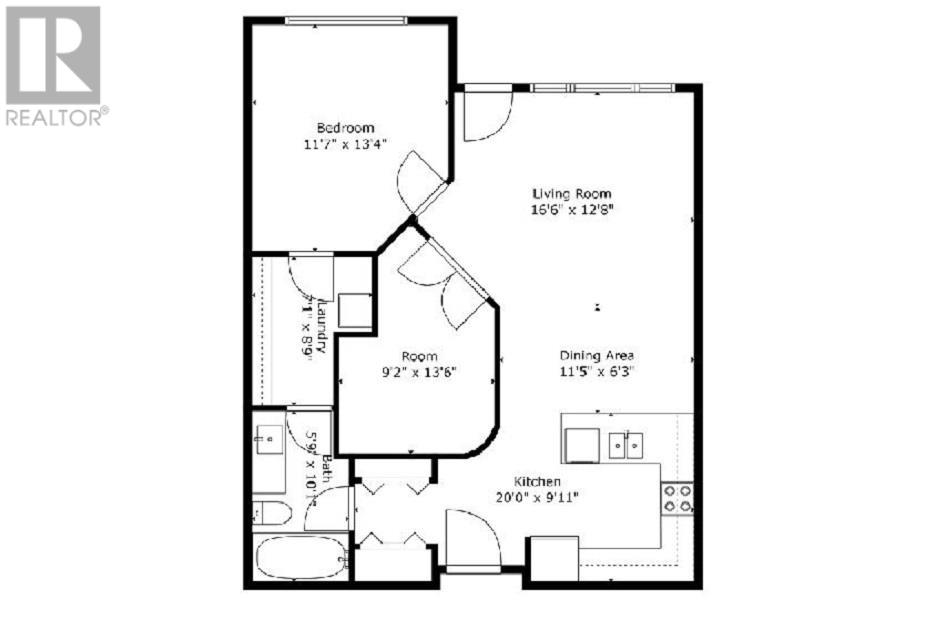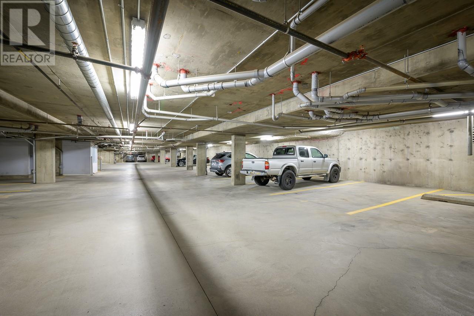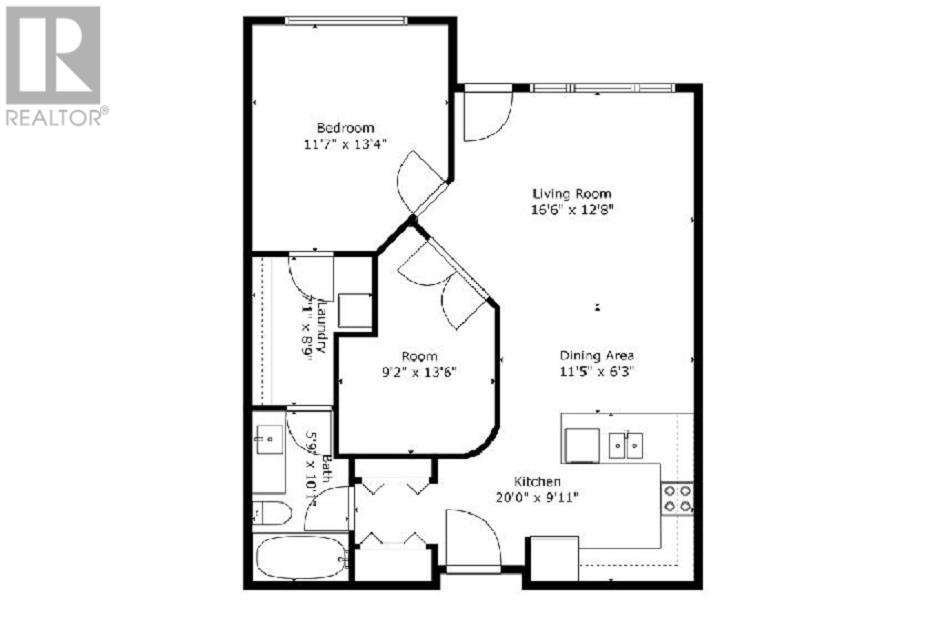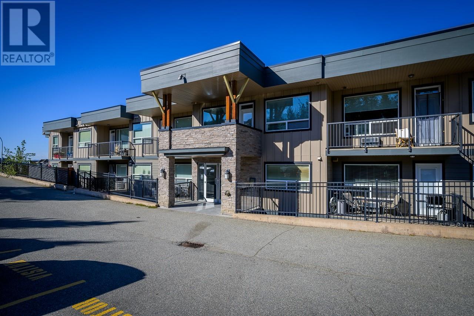REQUEST DETAILS
Description
Stunning top-floor 2-bedroom condo with breathtaking city views. Because it???s a top-floor unit, it features impressive 9-foot ceilings, enhancing the bright and open feel. As you enter, you???re welcomed by an abundance of natural light that fills the space. The open-concept kitchen boasts granite countertops, stainless steel appliances, and ample cabinetry. Adjacent to the kitchen, the dining and living areas flow seamlessly with a versatile den. Step out onto the deck and enjoy your morning coffee while soaking in the views. The spacious bedroom features a walk-in closet with in-unit laundry and a convenient cheater 4-piece bathroom. The second bedroom does not have an outside window or closet. Closet can easily be added. The building offers a gym and bike storage. The unit includes 1 underground parking stall, 1 outdoor parking spot, and a storage space. Don???t miss out on the chance to view this exceptional top-floor unit???book your showing today!
General Info
Similar Properties



