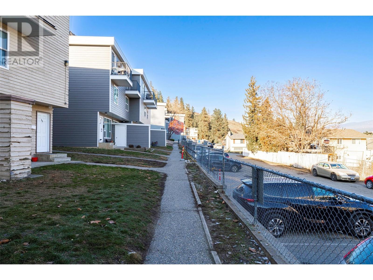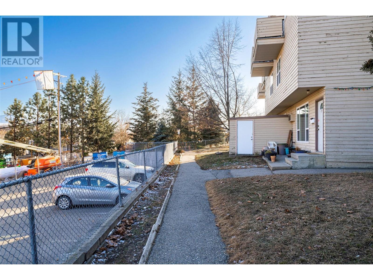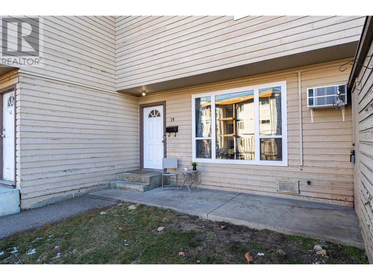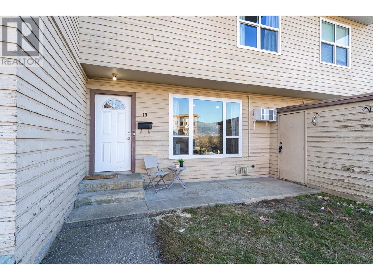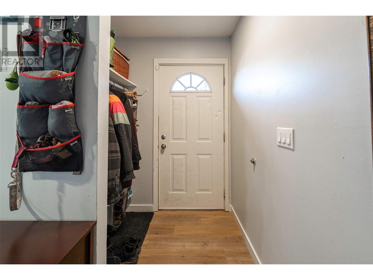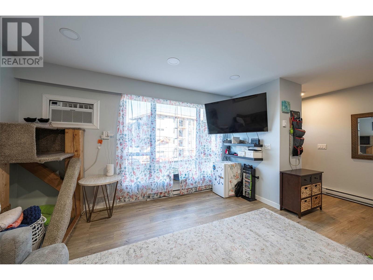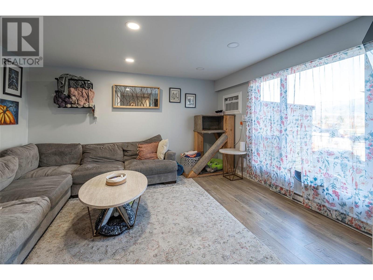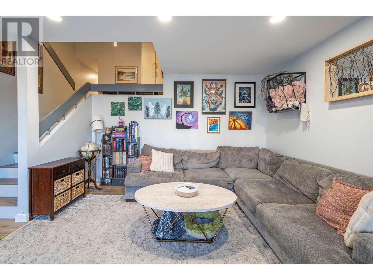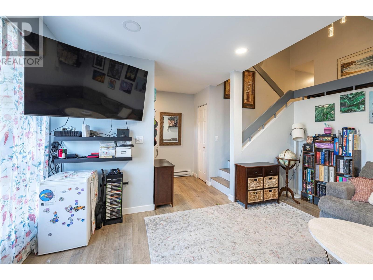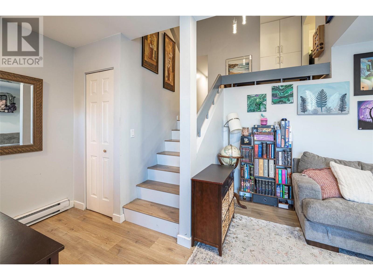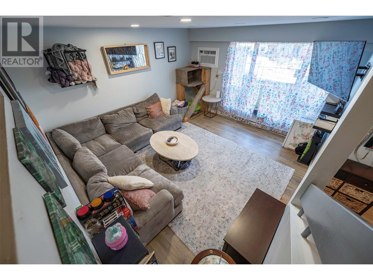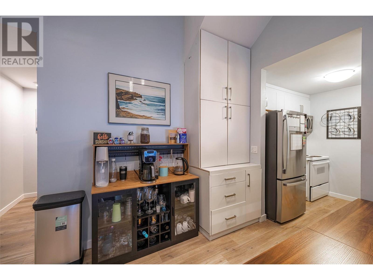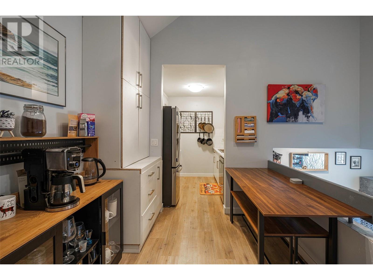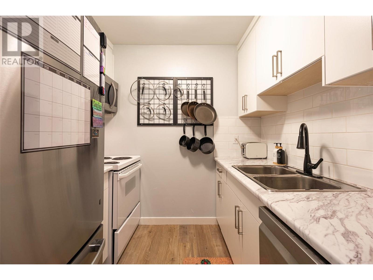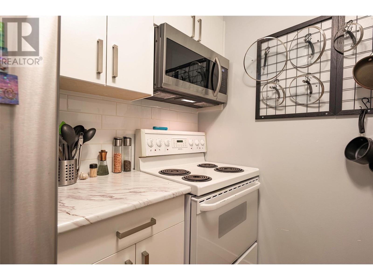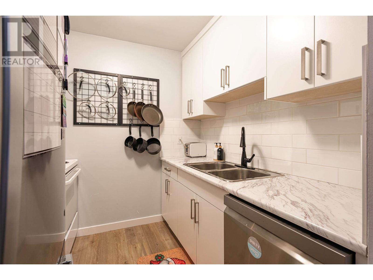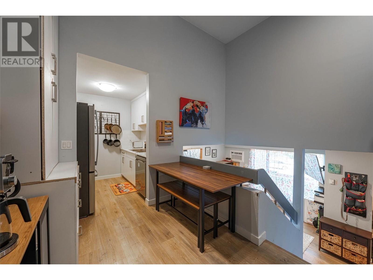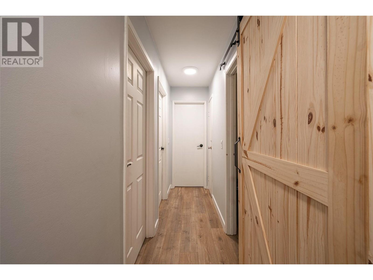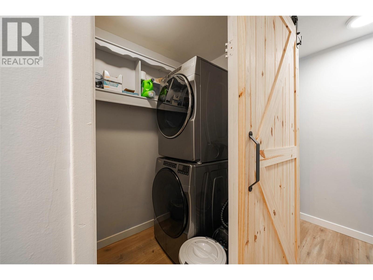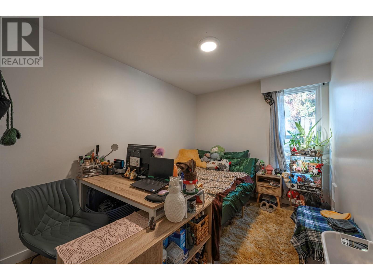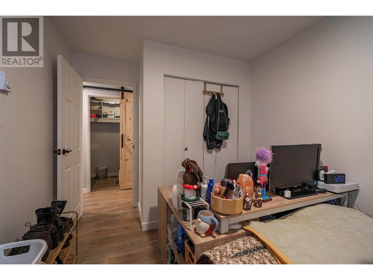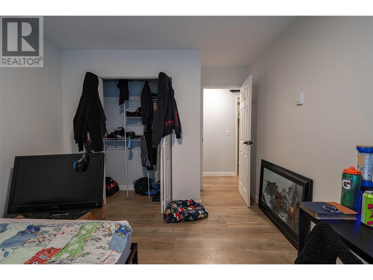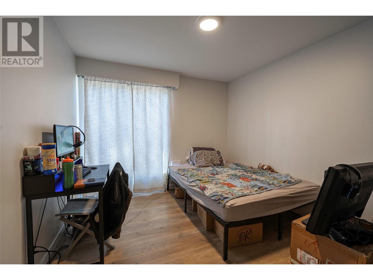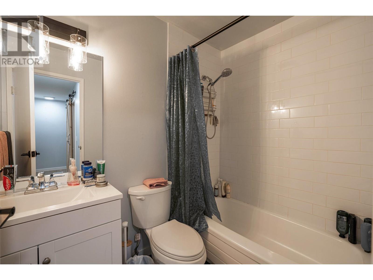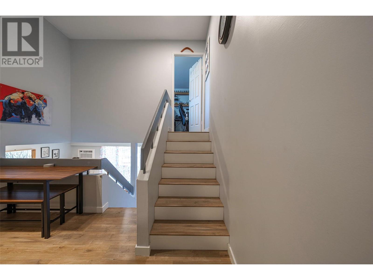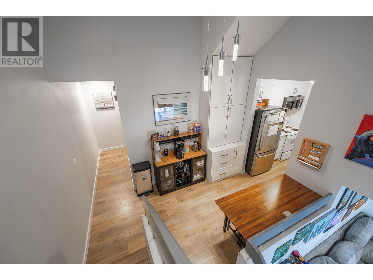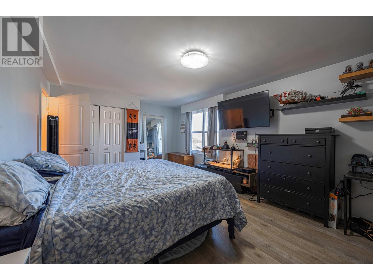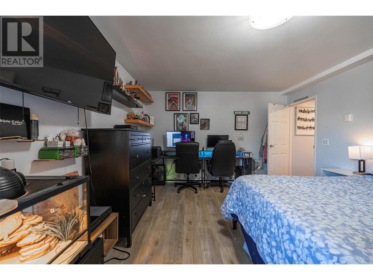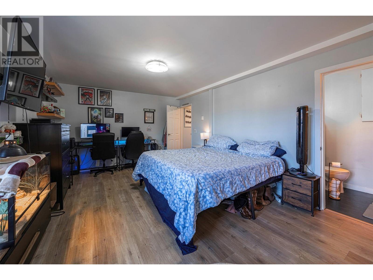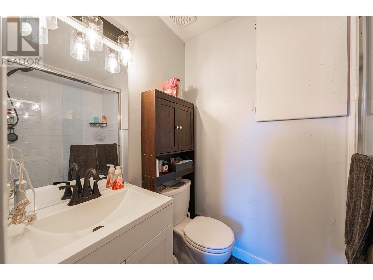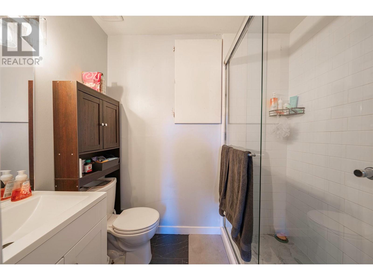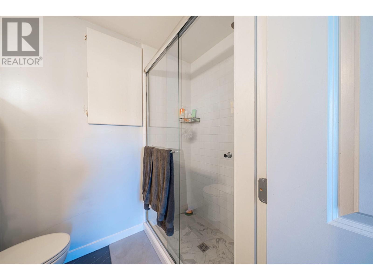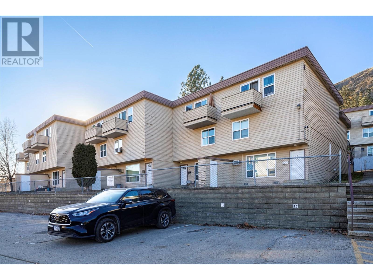REQUEST DETAILS
Description
Welcome to this beautifully updated 3-bedroom, 2-bathroom condo in a family-friendly, pet-friendly community. This thoughtfully designed 3-level home offers modern updates throughout, including flooring, updated appliances, and some newer windows, making it move-in ready. On the first level, you'll find a bright and inviting living room with a large window that floods the space with natural light. Head up the stairs to the open loft-style dining area, which seamlessly connects to the kitchen???perfect for entertaining. This level also features two well-sized bedrooms, a full bathroom, and a convenient laundry room. From here, you can step out into the partially fenced back patio to enjoy your private outdoor space. The top floor is a private retreat, dedicated entirely to the spacious primary bedroom and ensuite bathroom, creating the perfect getaway within your own home. Storage is never an issue with a large, accessible crawl space and an outdoor locker for extra gear. Located within walking distance to Alexis Park School, Alexis Park, Kal Tire Place, shops, restaurants and the upcoming recreation centre, this home offers comfort, convenience, and excellent rental potential. Don???t miss out on this fantastic opportunity!
General Info
Similar Properties



