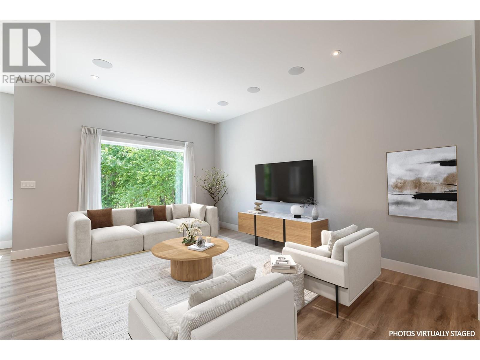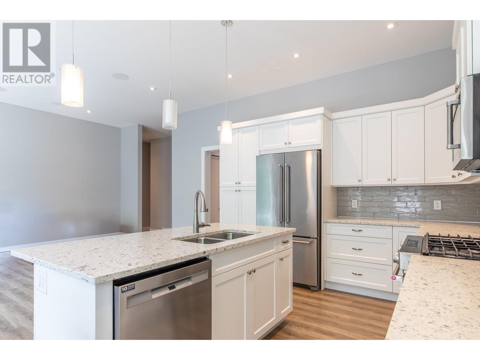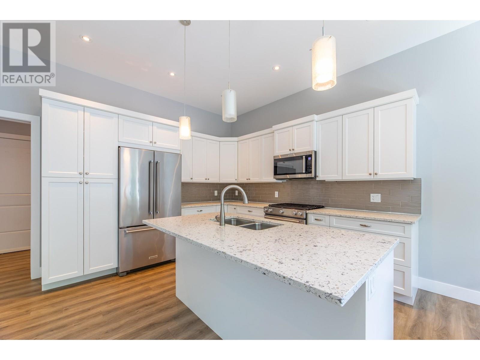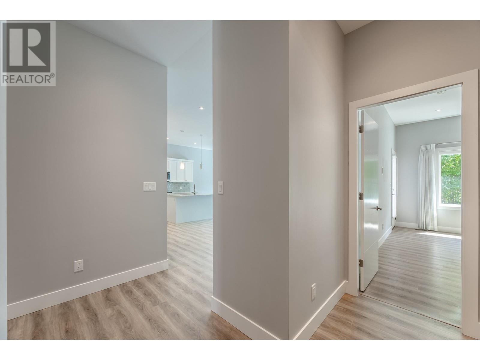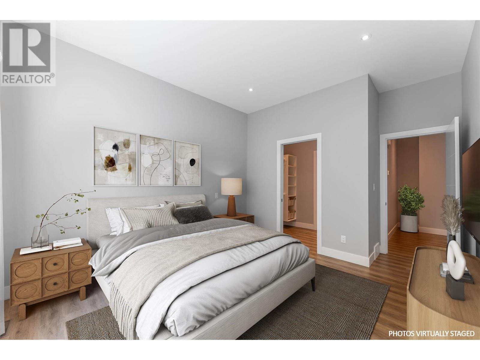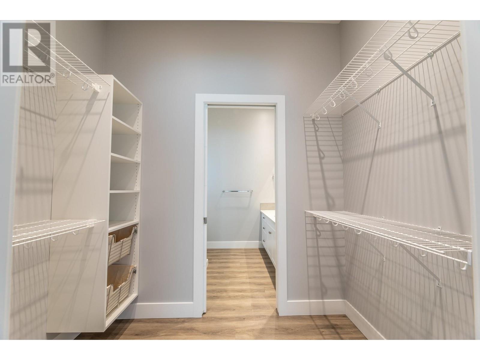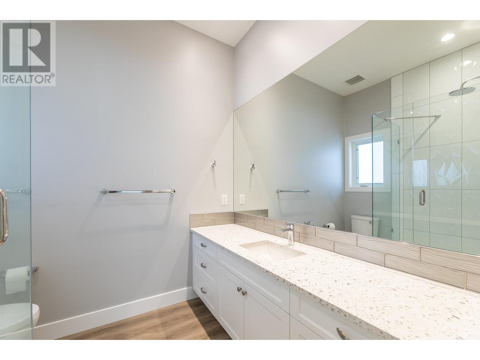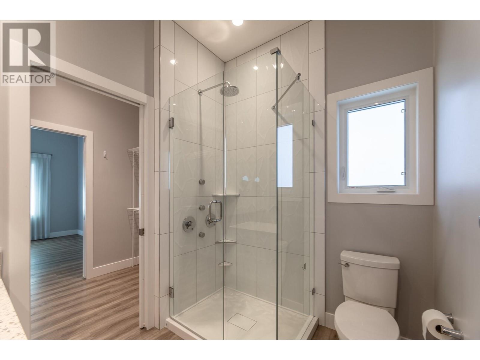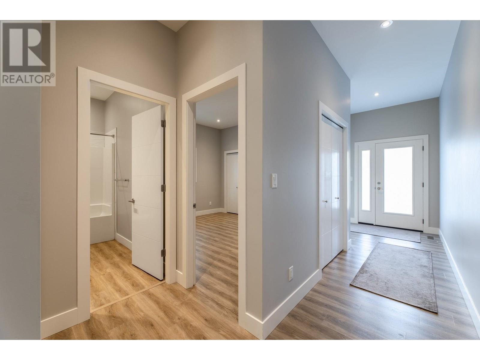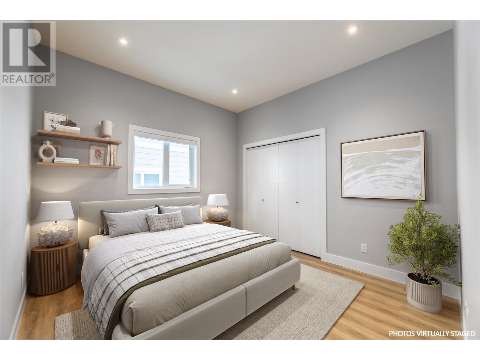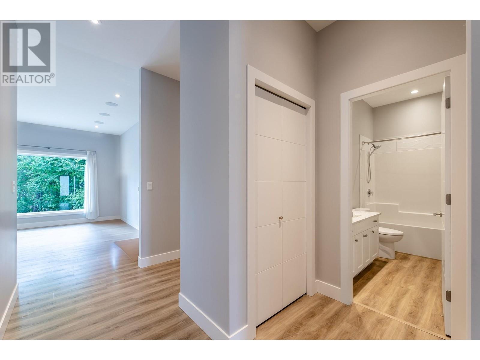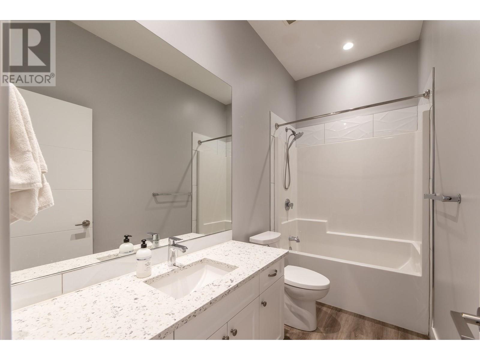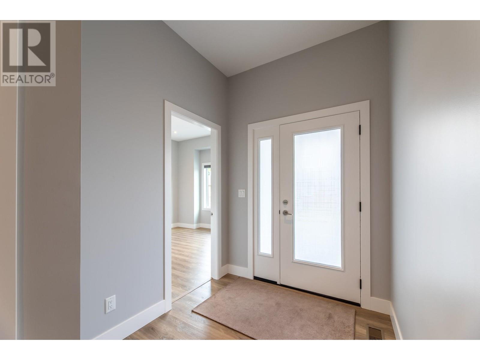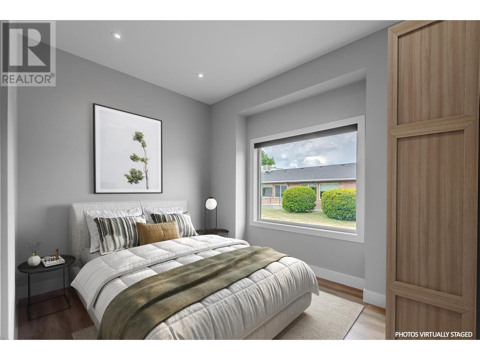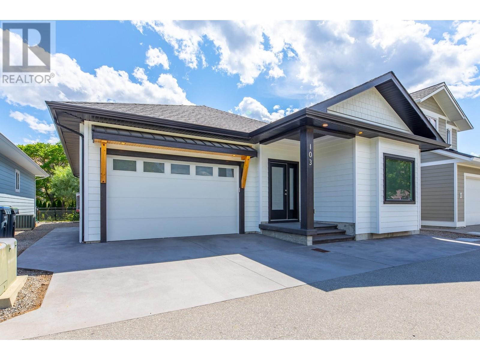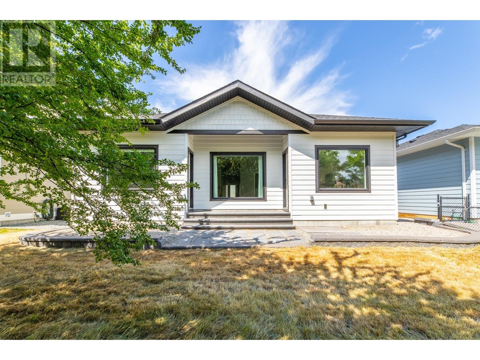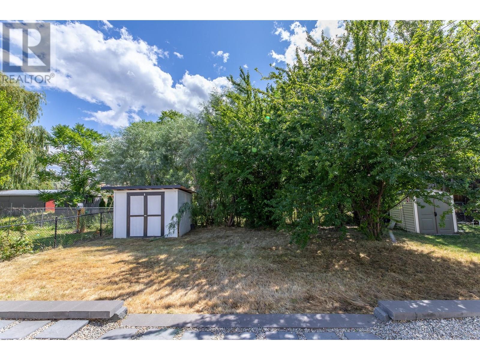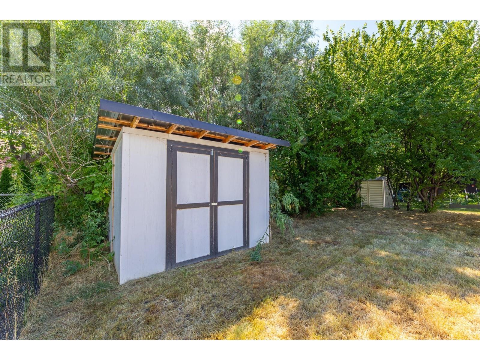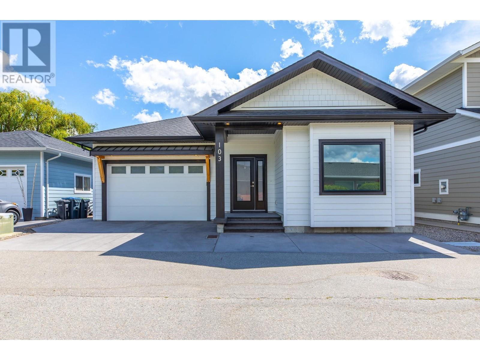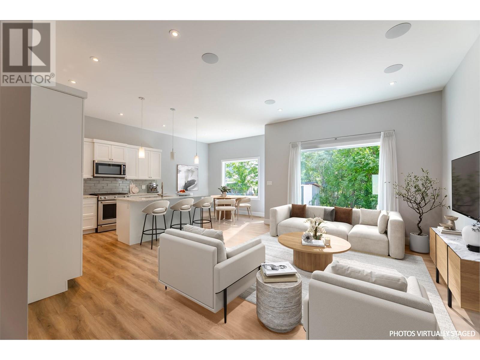REQUEST DETAILS
Description
This beautifully built, custom 3 bedroom, 2 bathroom rancher has exceptional features including a walk in closet in the master, ensuite with walk in shower, stunning kitchen with Quartz counters, stainless steel kitchen appliances including gas range, open floor plan, double Garage, and NO STAIRS!! This home was built by one of Summerland???s finest builders, Tom Boerboom, and is located on a no-through road right near Dale Meadows walking path. It has NO restrictions, NO fees, NO rules- Bare Land Strata without the hassle of strata! 10??? ceilings, bright open floor plan with large room sizes, features beautiful southern views of the park and mountains, and has subtle sounds of the stream bordering the property. The double garage has 200 amp service and the home also has hot water on demand! Preview the virtual tour or book your appointment today, you won???t be disappointed!
General Info
Similar Properties



