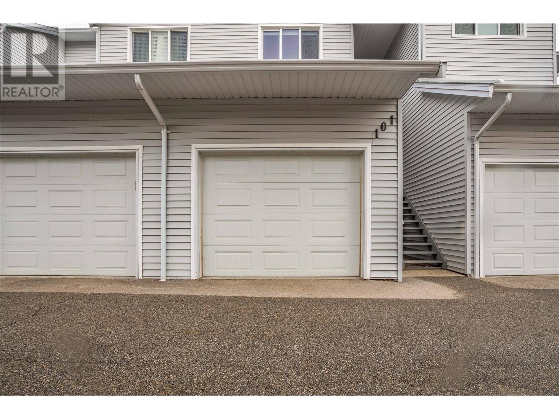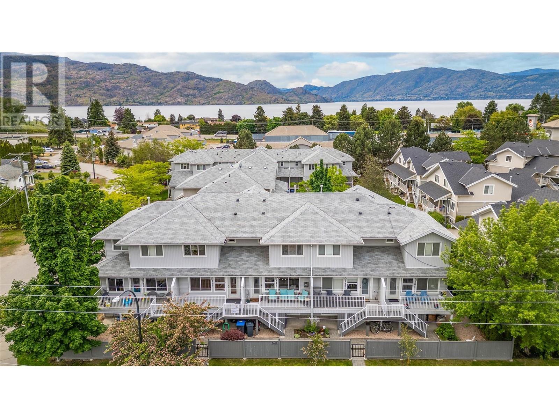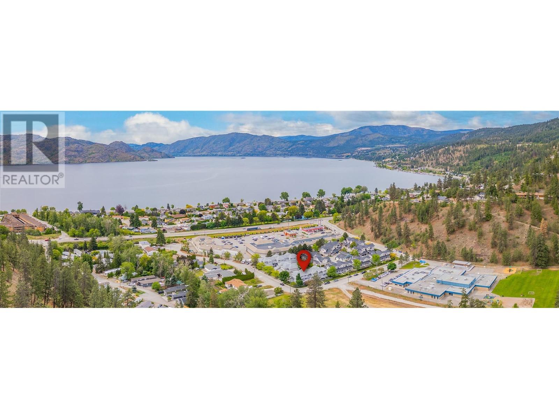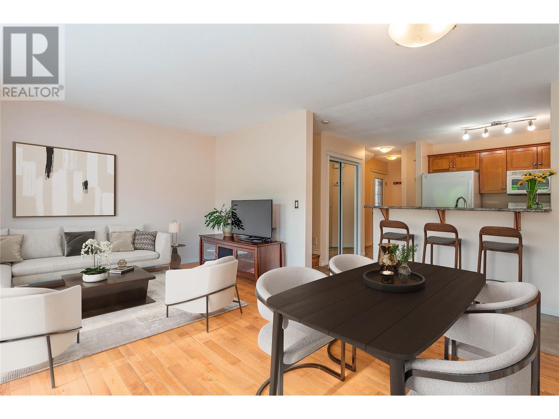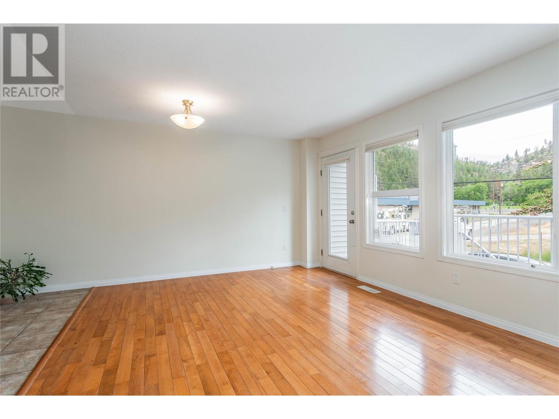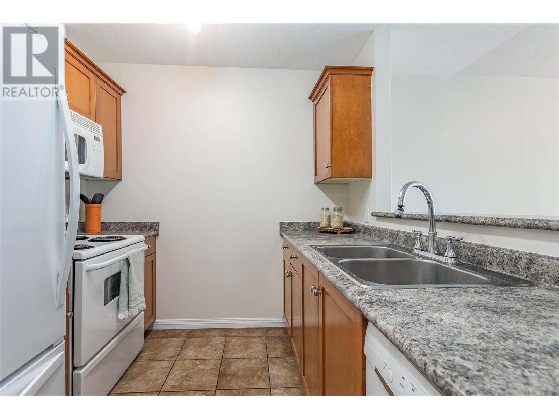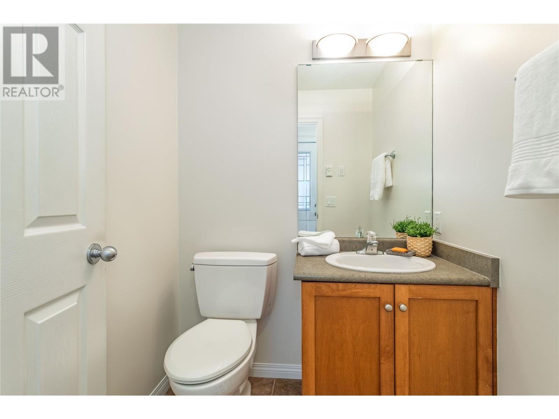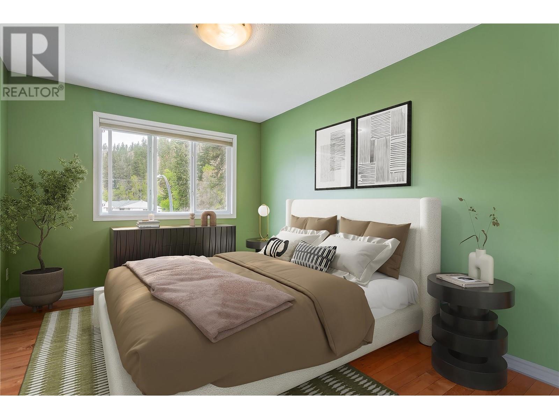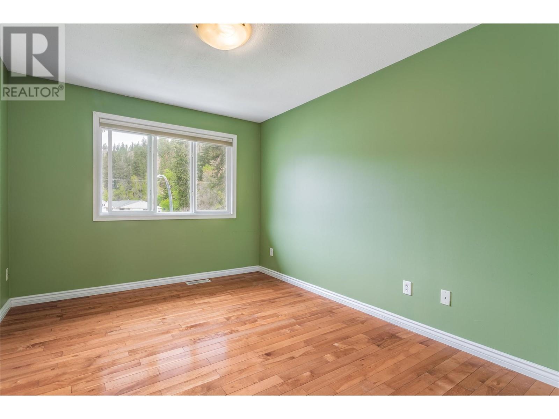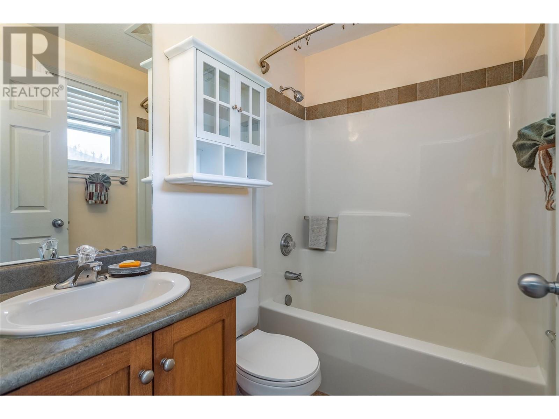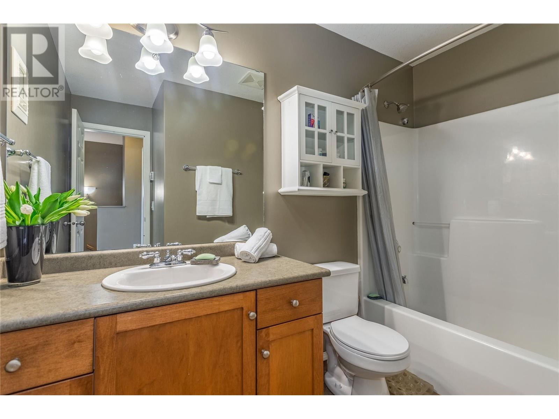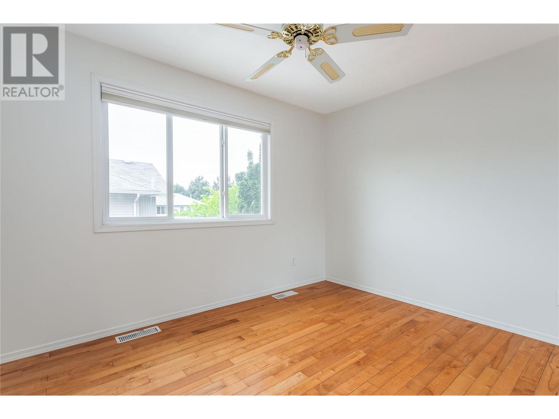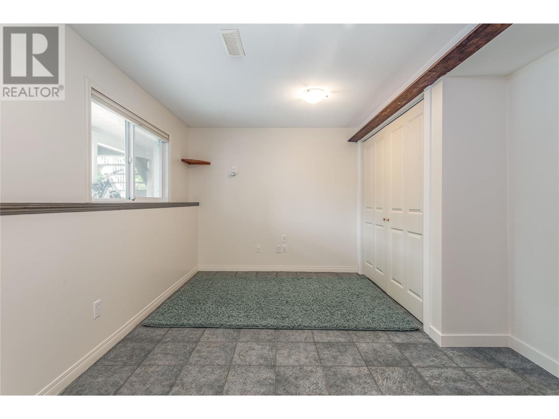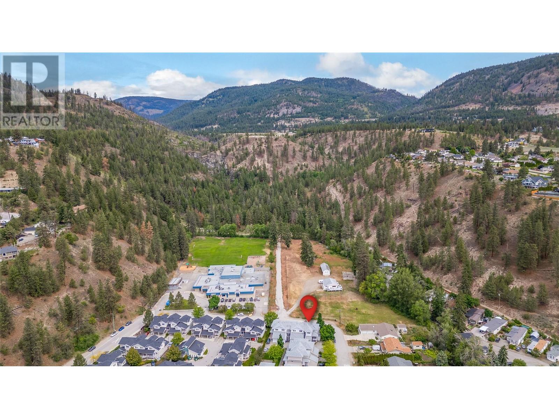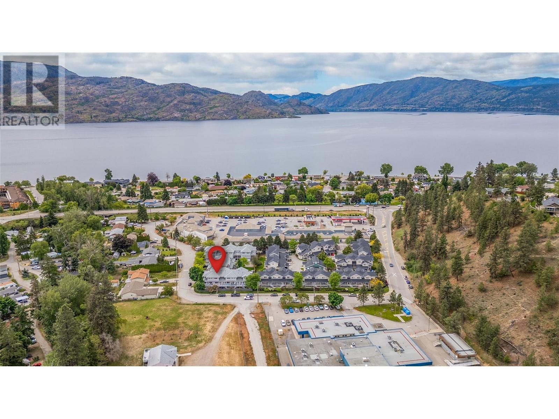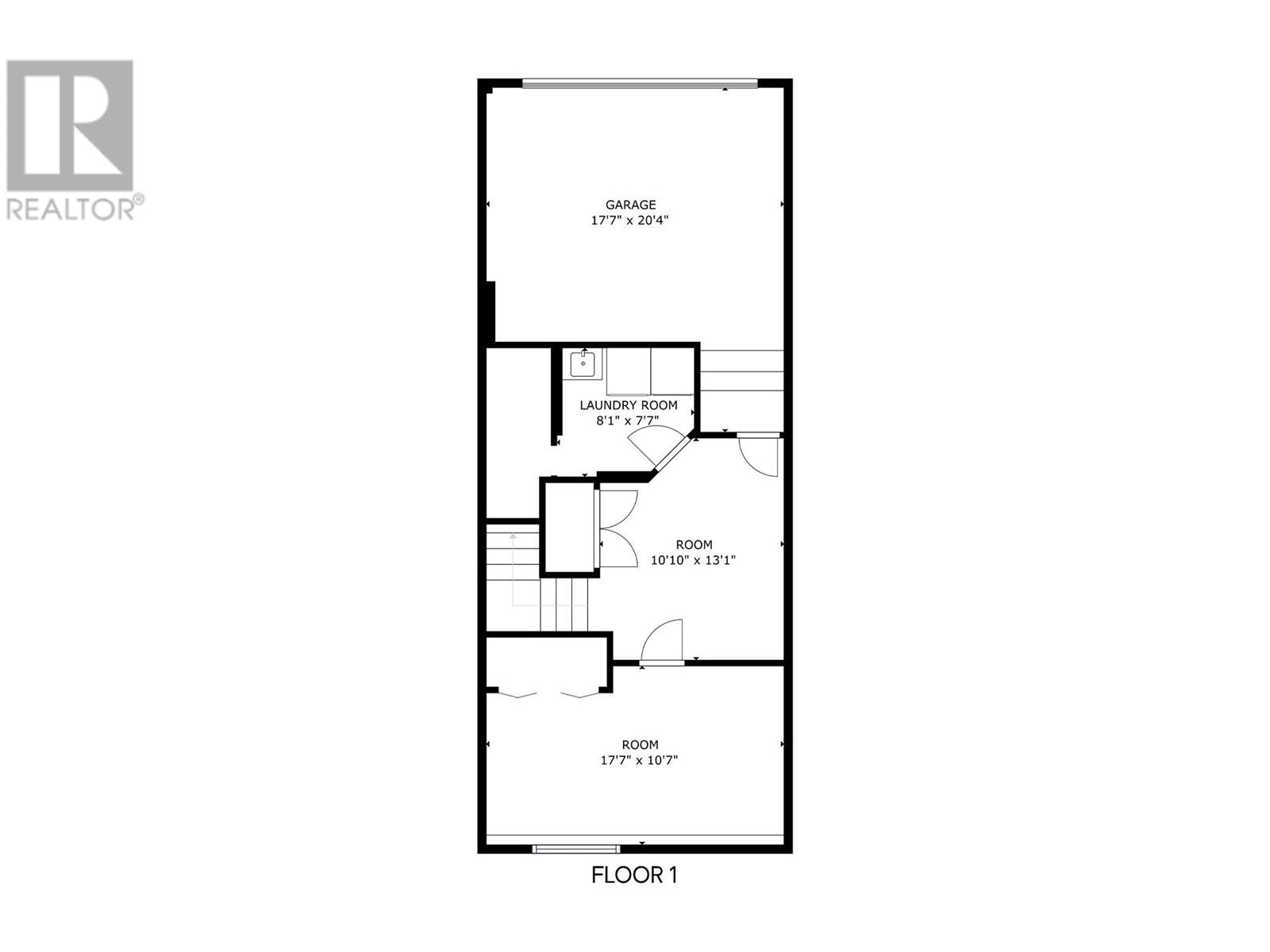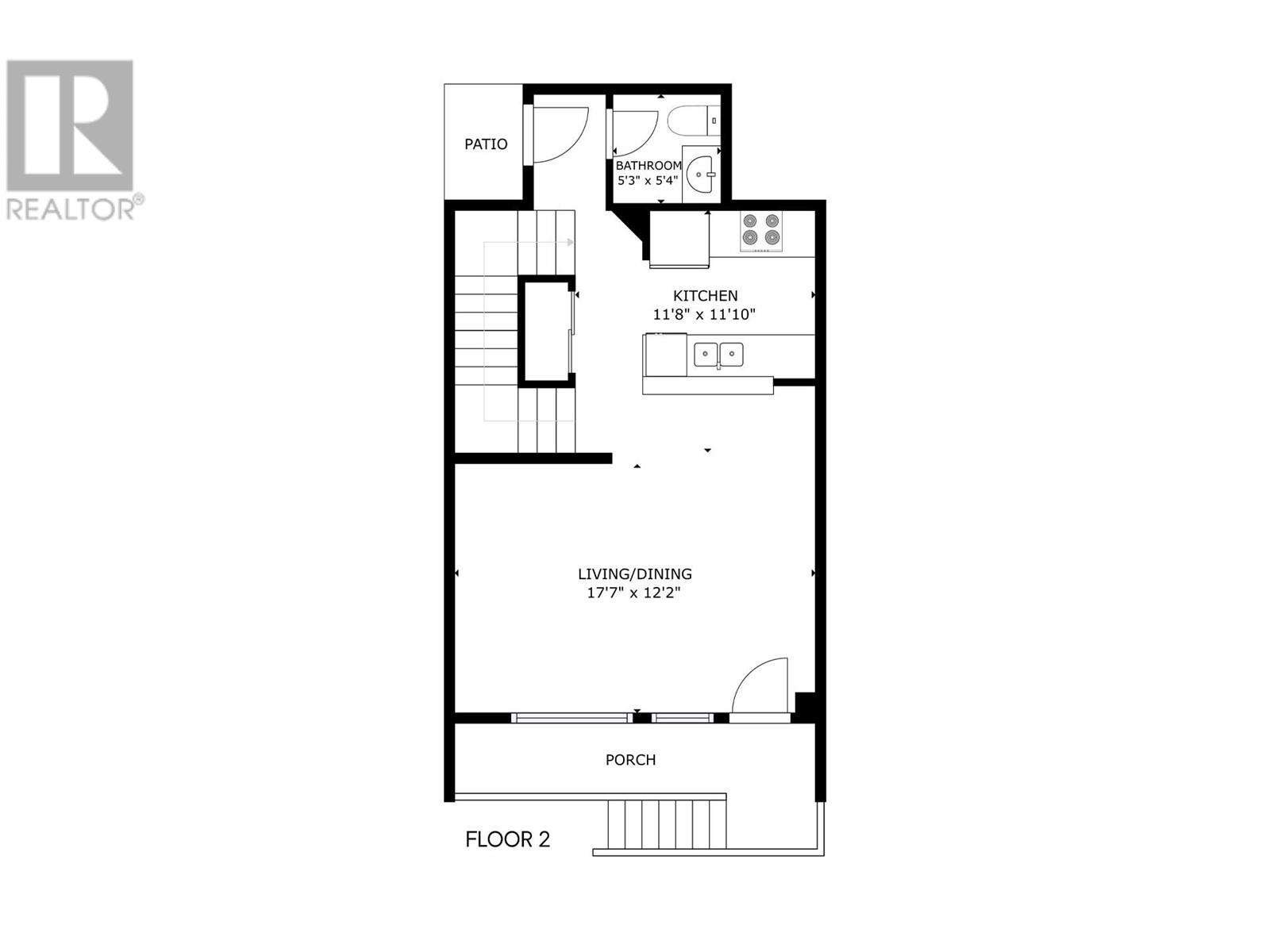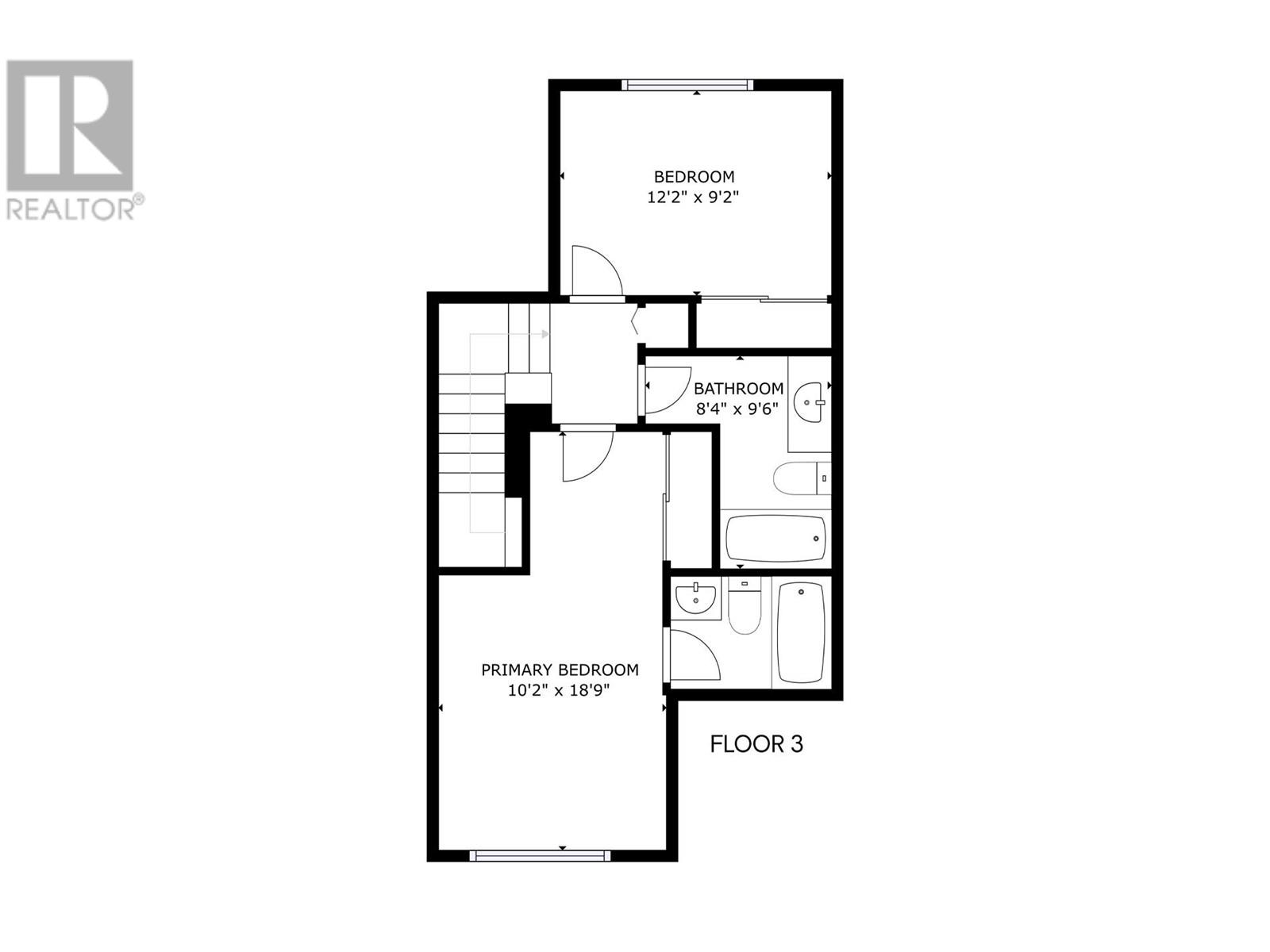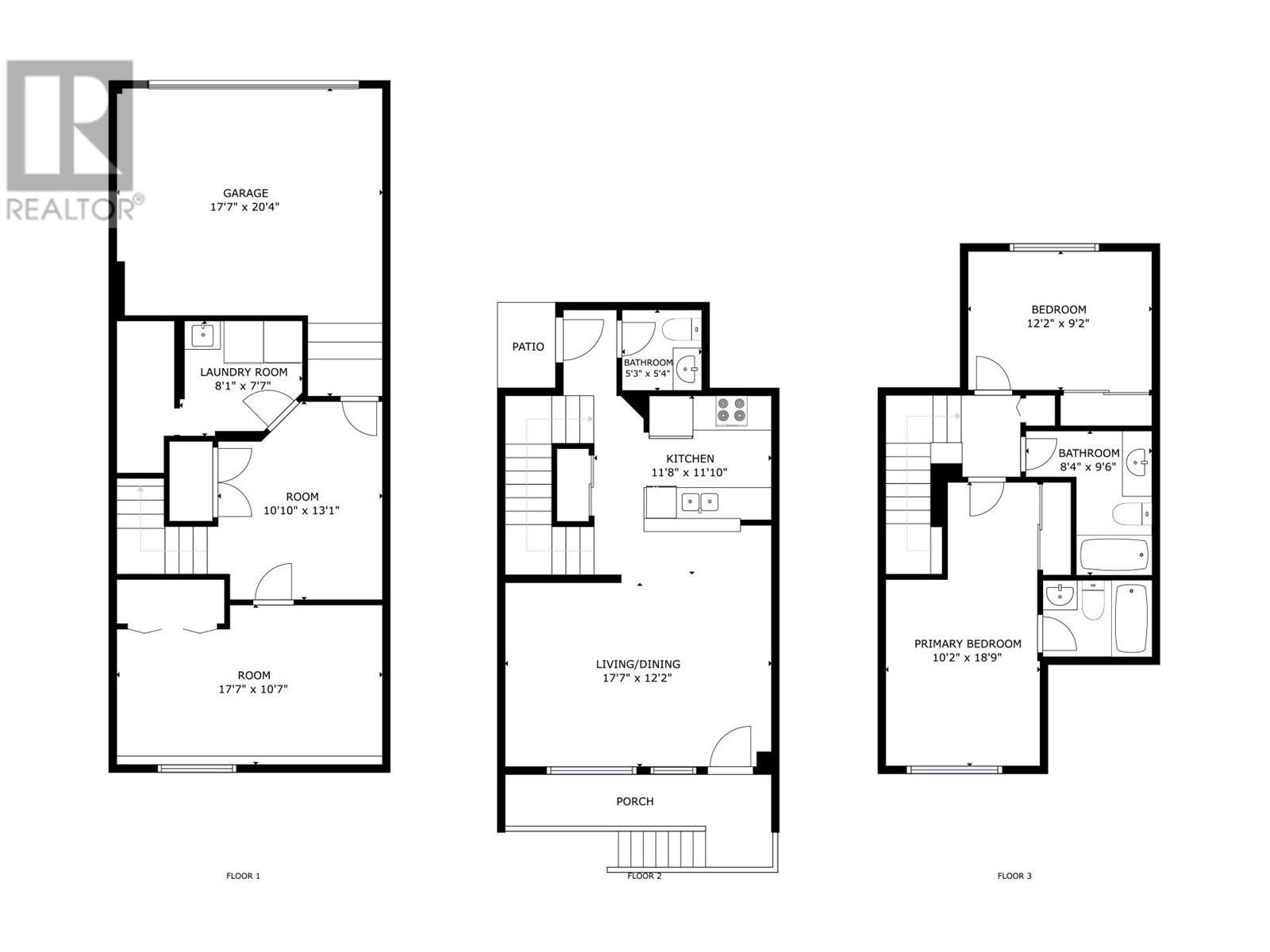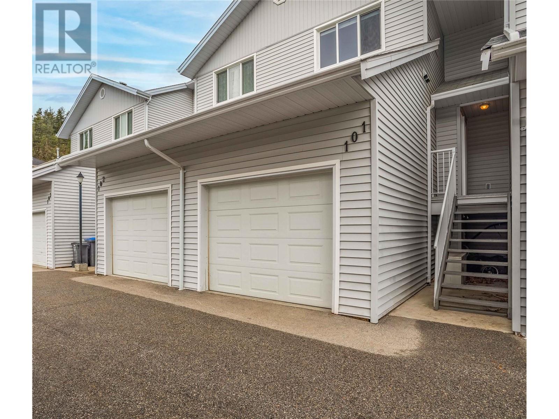REQUEST DETAILS
Description
Welcome to 101-5460 Clements Crescent???a charming 3-bedroom, 2.5-bathroom townhome with an attached garage, ready to become your new home! Work brought our seller to this amazing location, and now retirement is calling him closer to his grandkids. As he says: ""Otherwise, I would never leave"" This complex is a hidden gem! Inside, you???ll find freshly painted walls, hardwood, and tile flooring. The main floor features large windows, a half-bath, and two entrances. Upstairs offers two spacious bedrooms and two full bathrooms. The basement includes an oversized bedroom, a cozy den, and a laundry room with a convenient sink. The attached garage provides ample storage for tools and toys. Relax on your patio and enjoy the soothing sounds of Trepanier Creek. Nature lovers will appreciate hiking trails nearby, and families will love being close to Peachland Elementary and the soon-to-open daycare. Everyday essentials like IGA, the library, the pharmacy, and local dining are minutes away. With pickleball and tennis courts nearby, this neighbourhood is welcoming yet private. Don???t miss your chance to enjoy the perfect blend of comfort, community, and convenience!
General Info
Amenities/Features
Similar Properties



