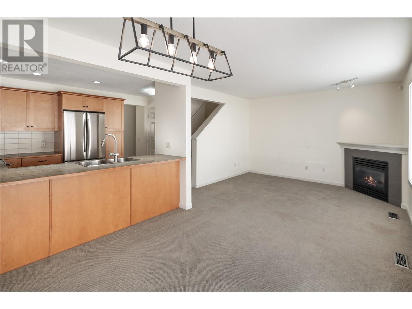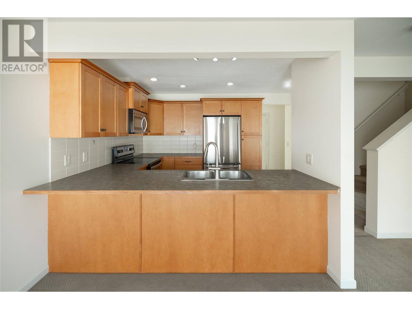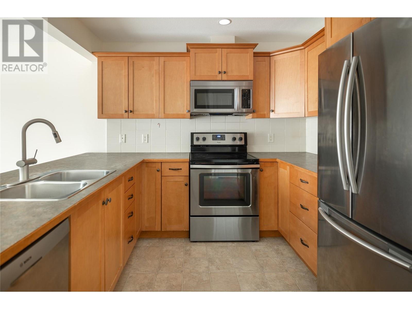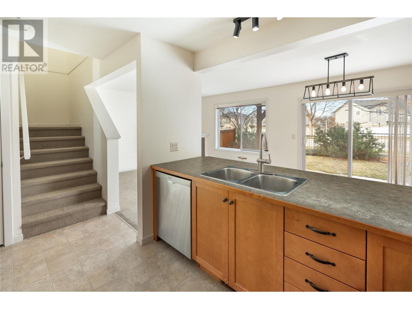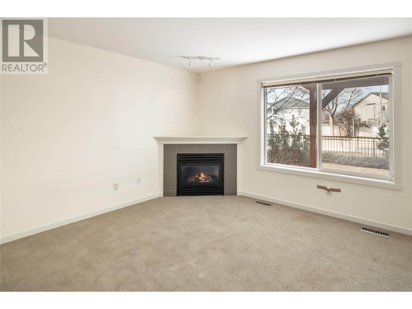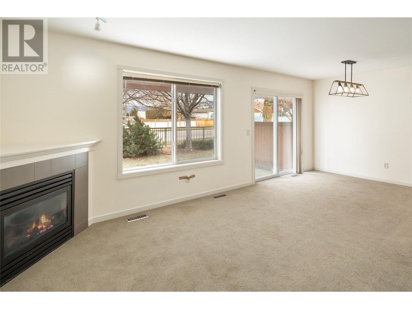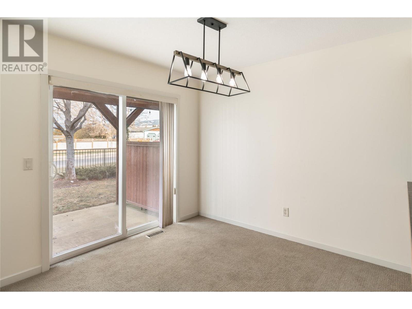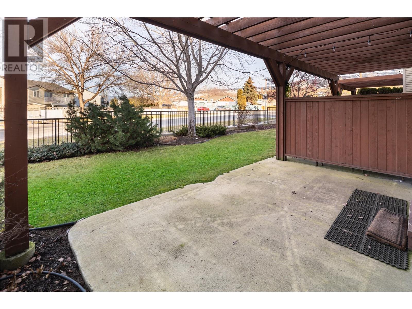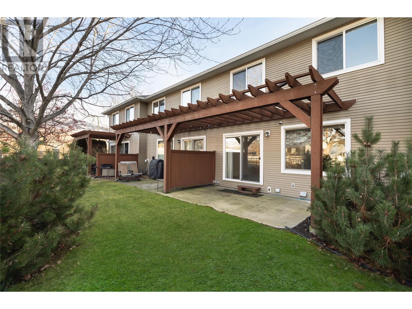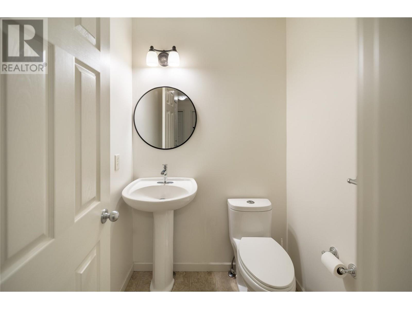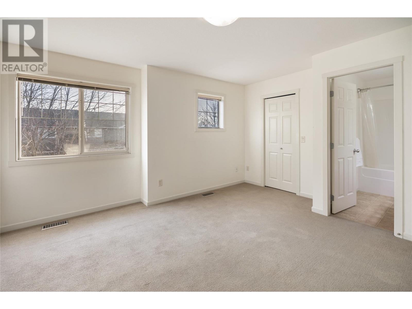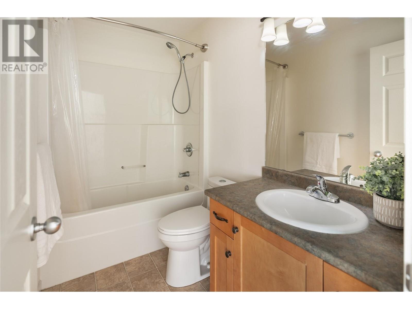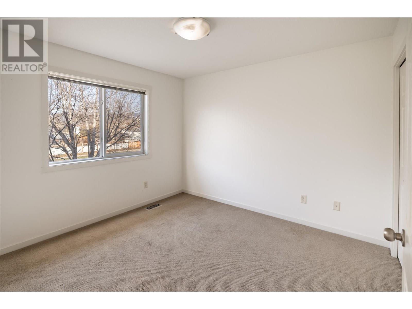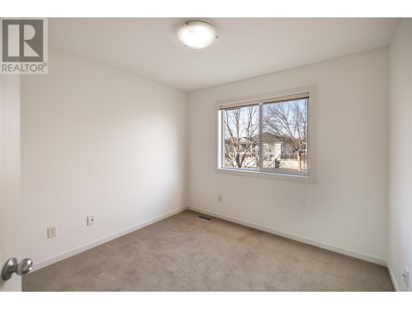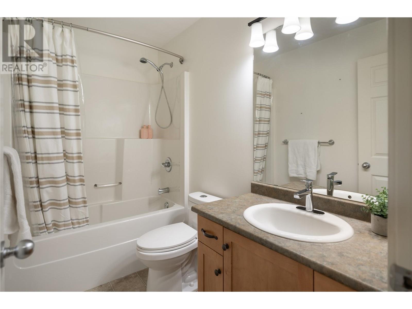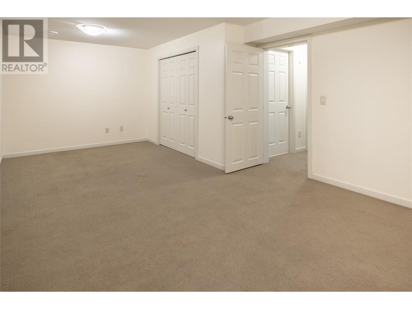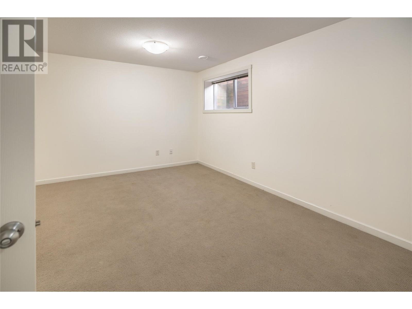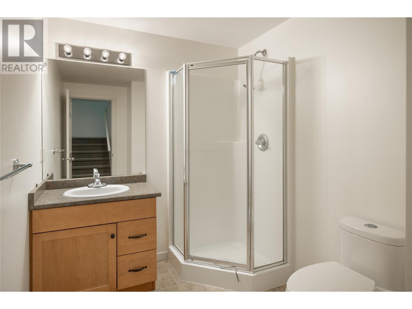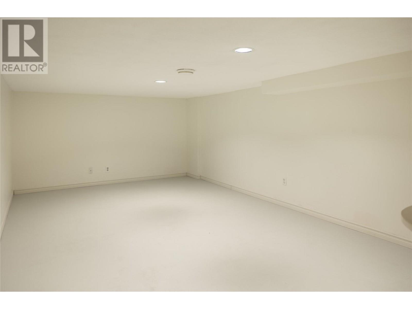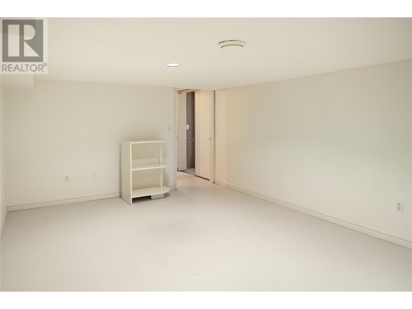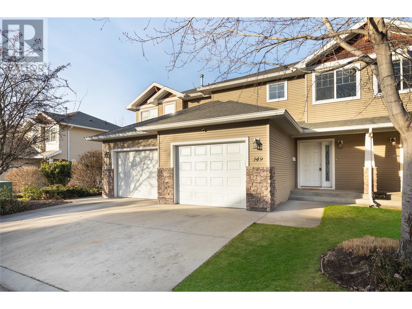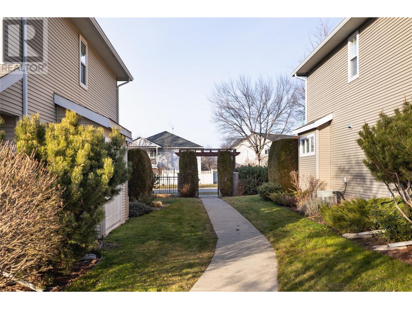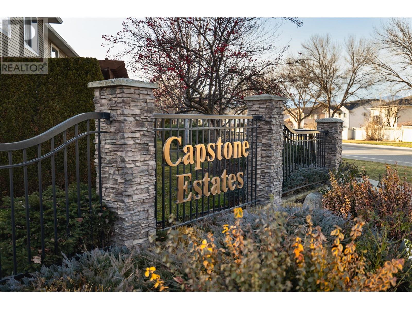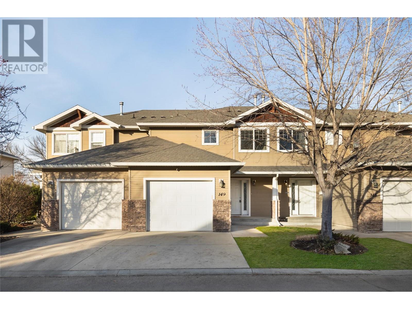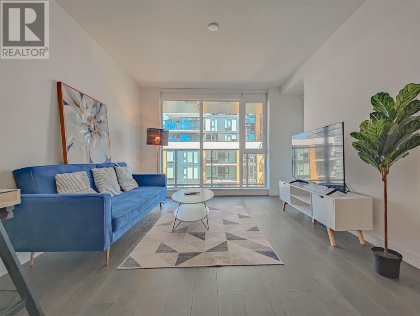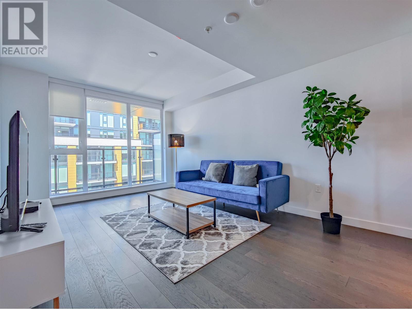REQUEST DETAILS
Description
Rare three-level townhouse with 4 bedrooms and 4 bathrooms! This home is truly one of a kind and the only one like it currently available in this area. Bright and airy, the open-concept main living space is perfect for families and entertaining. This home is move-in ready and perfectly positioned for you to add your personal touch and style. With 3 bedrooms on the upper level and an additional bedroom on the lower level, this floor plan is ideal for a growing family. The 6-foot den under the garage awaits your inspiration and could be transformed into the perfect playroom or home gym. The attached single garage and extra driveway parking ensure ample space for you and your guests. Located within walking distance to the YMCA, Rutland Arena, sports fields, schools, shopping, and more! Capstone Estates is a family- and pet-friendly community with a centrally located playground, making it perfect for kids. Don???t miss the chance to secure this rare opportunity!
General Info
Amenities/Features
Similar Properties



