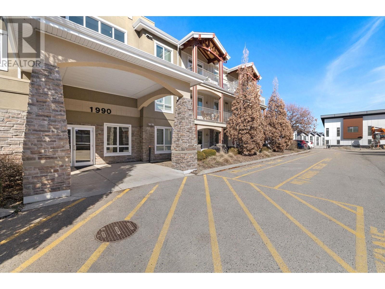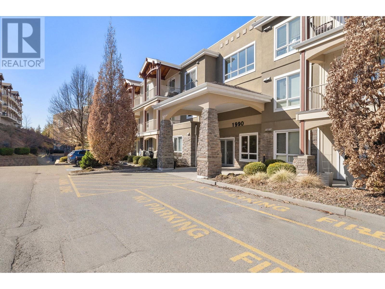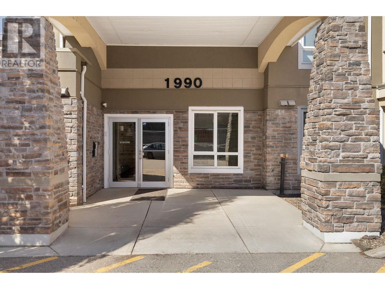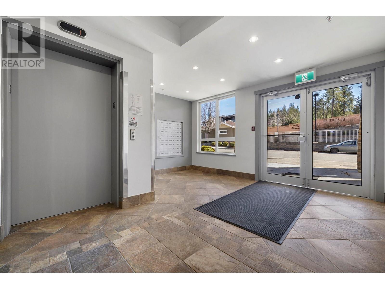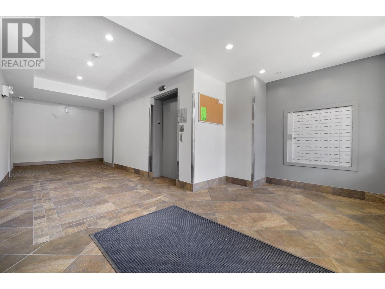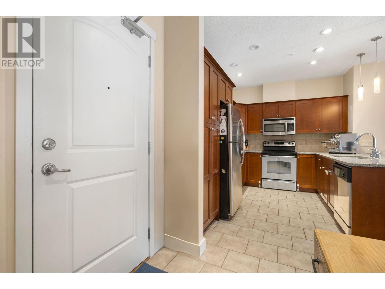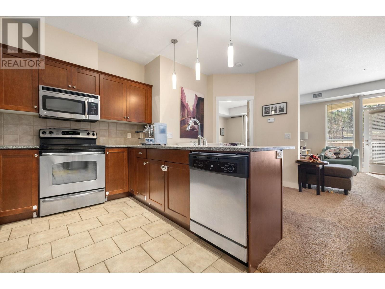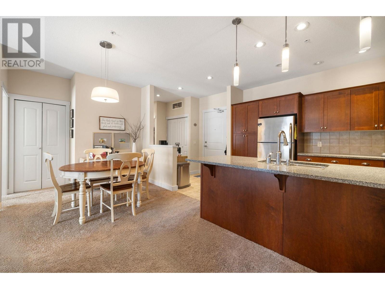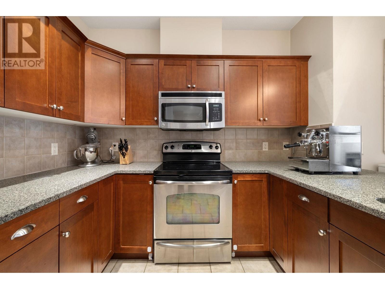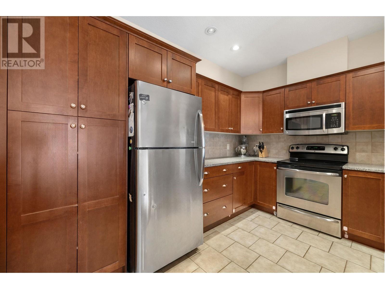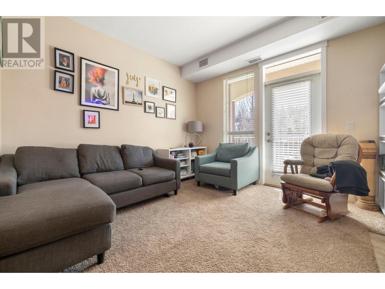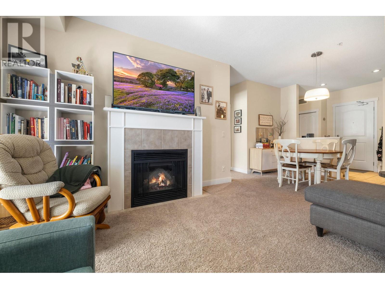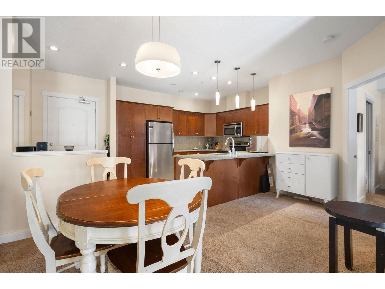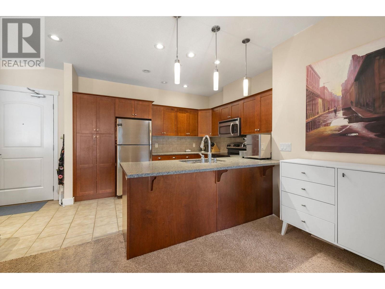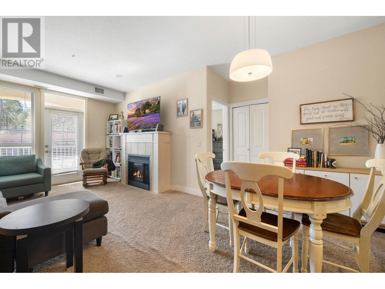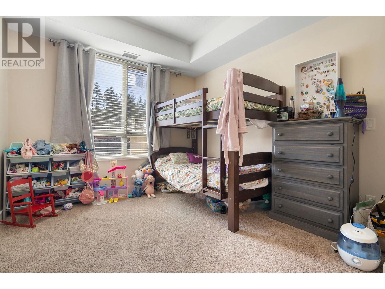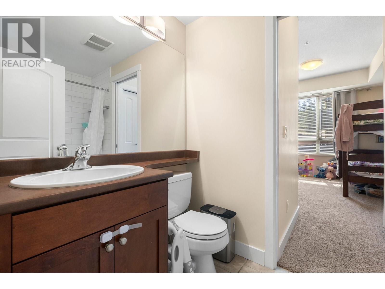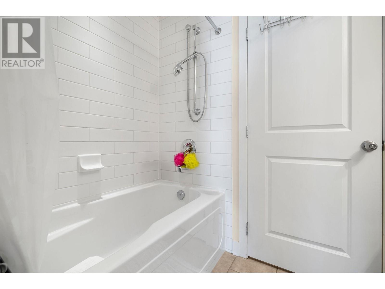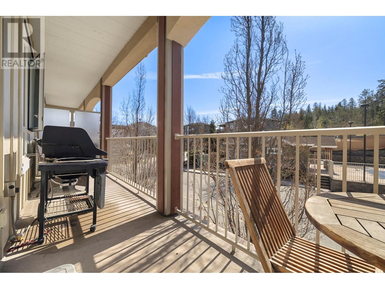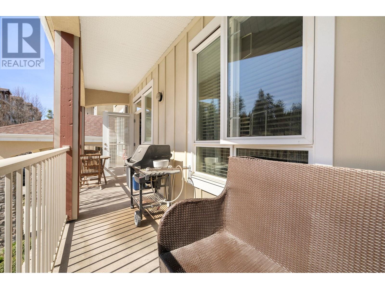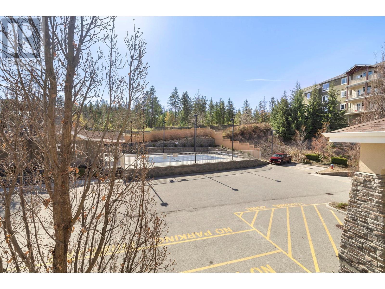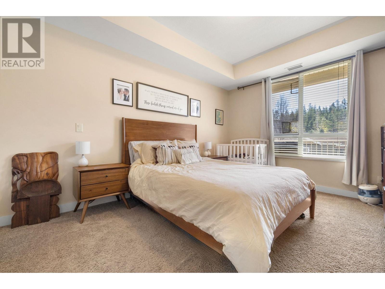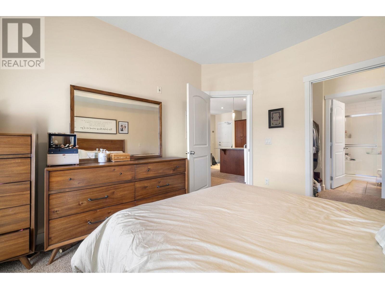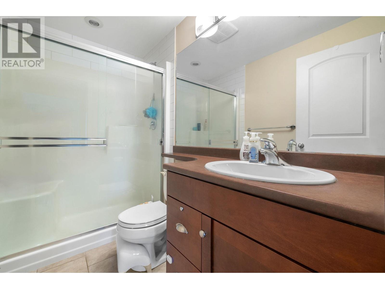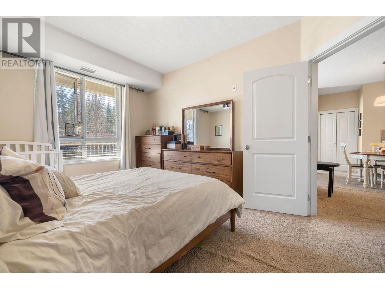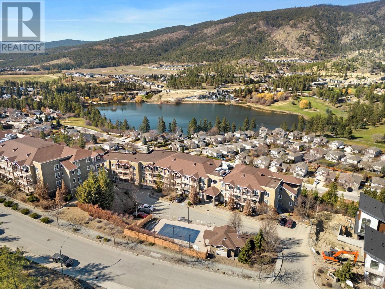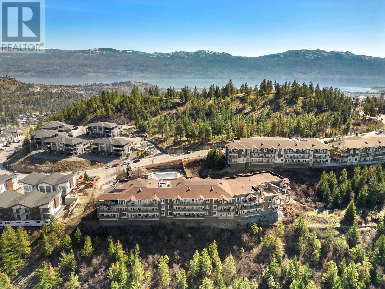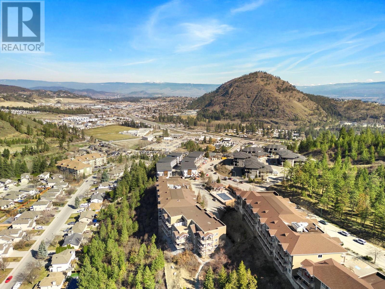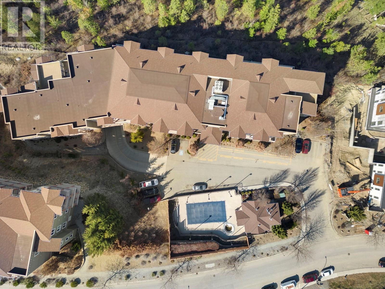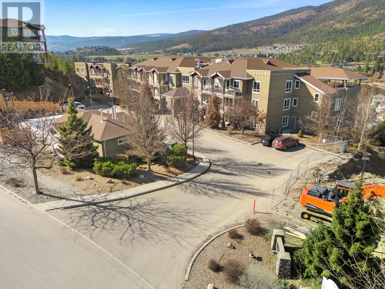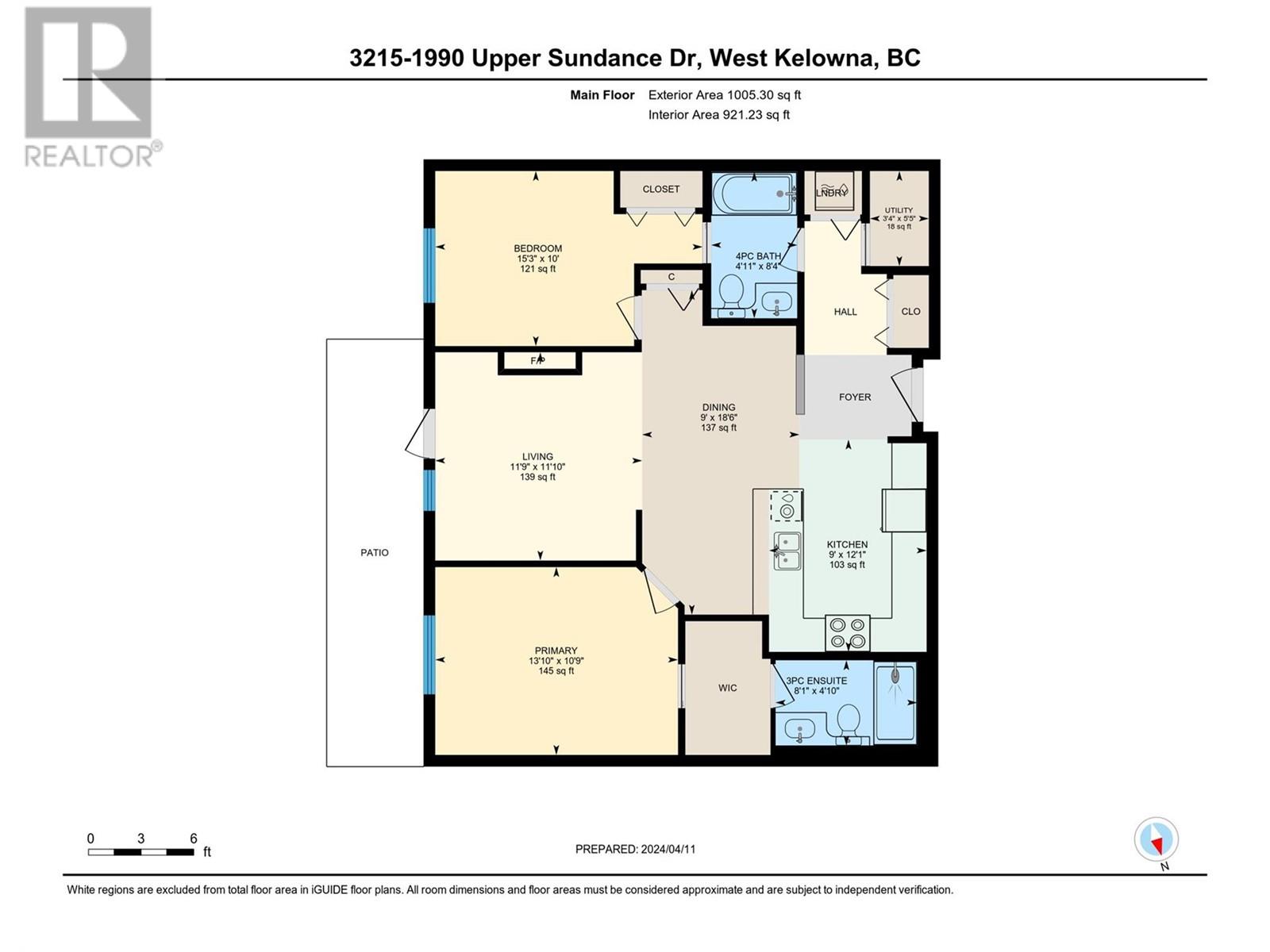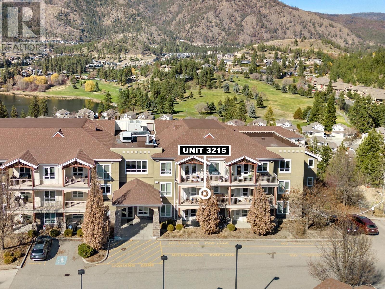REQUEST DETAILS
Description
A great 2 bedroom, 2 bath, 974 sq. ft. condo for a great price at Sundance Ridge, in the Shannon Lake neighbourhood, with a deck overlooking the heated pool. Desirable split bedroom plan, with access to the deck from both the living room and primary bedroom suite. Stainless steel appliances, modern cabinetry and granite countertops. Lots of light and 9 ft. ceilings giving a sense of space and openness. No age restrictions and family friendly. Amenities include the pool, hot tub, and a guest suite. The location is great, with access to transportation, schools, parks, Shannon Lake, Shannon Lake and Two Eagles golf courses, hiking trails and bike paths, shopping, restaurants, professional offices and much more nearby in West Kelowna. Only 15 minutes from downtown Kelowna. Only 15 minutes from downtown Kelowna. Also close to the West Kelowna wine trail with lots of wineries, restaurants, brew pubs and other recreational attractions, and Okanagan Lake beaches. Pets are allowed: 2 dogs or 2 cats, or one of each. No vicious breeds. Rentals are allowed, with one month minimum rentals and long-term. Check out this great development and neighbourhood!
General Info
Similar Properties



