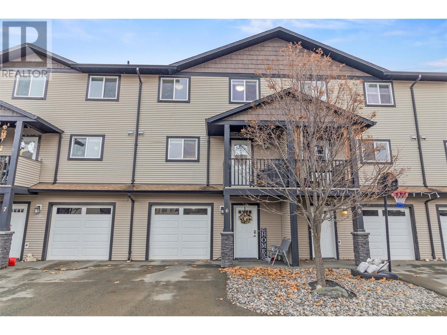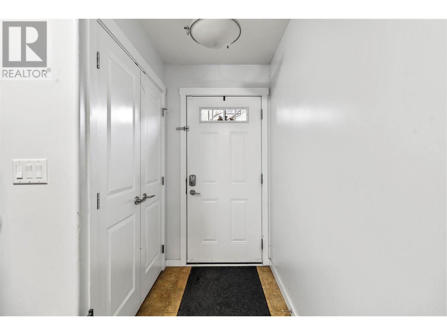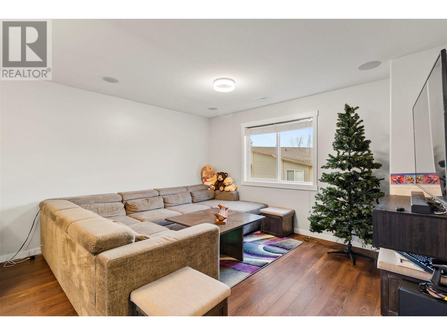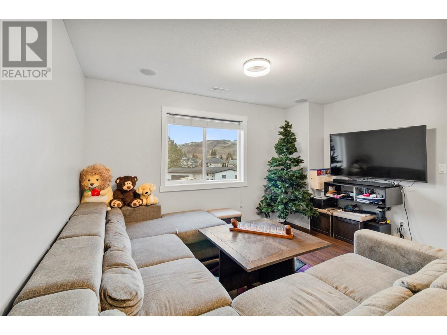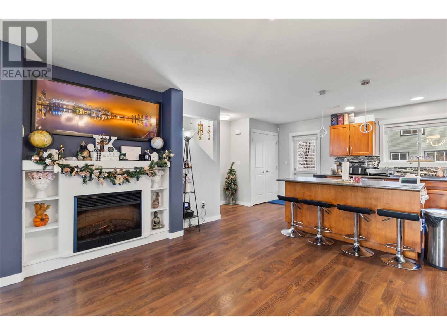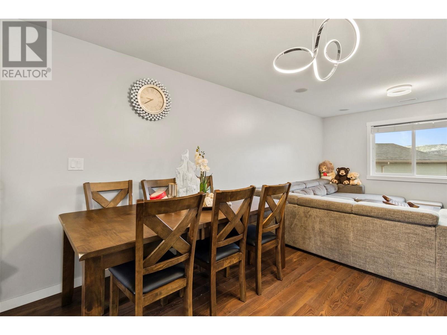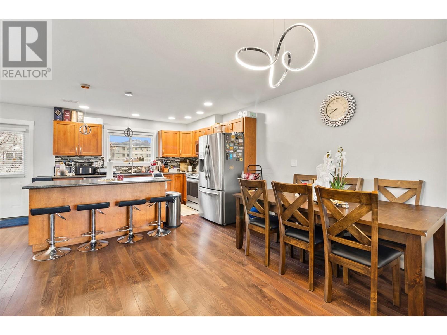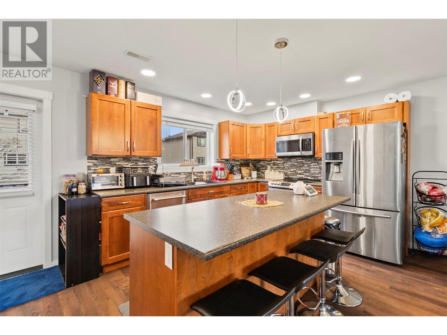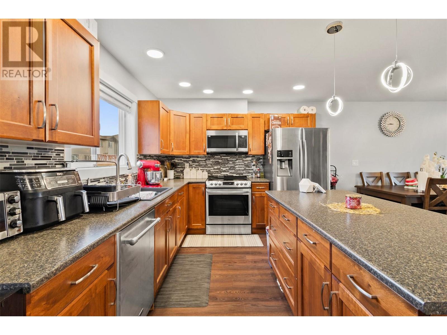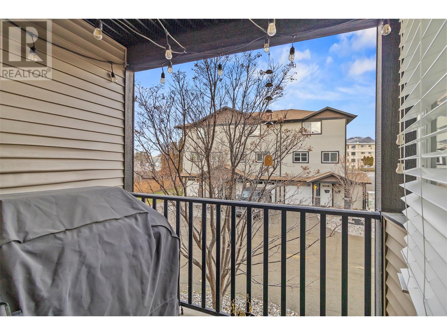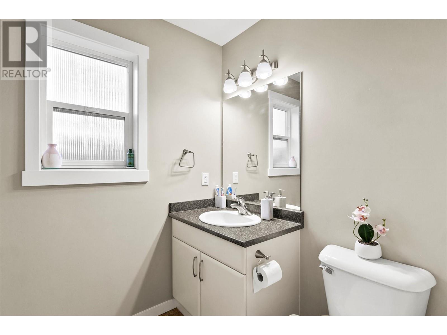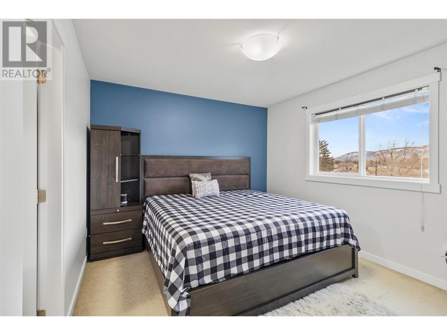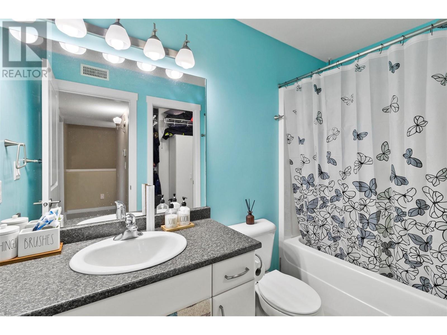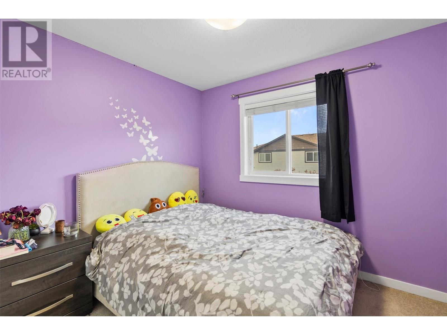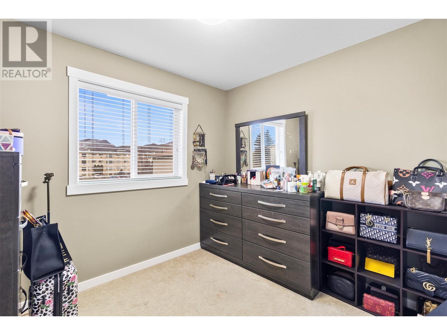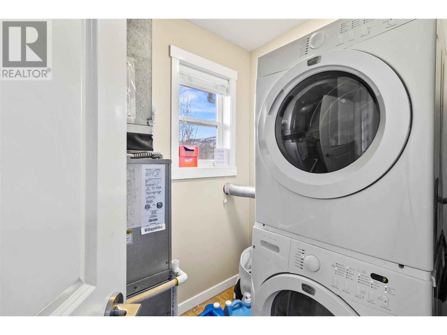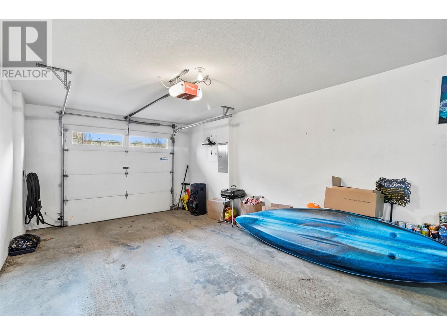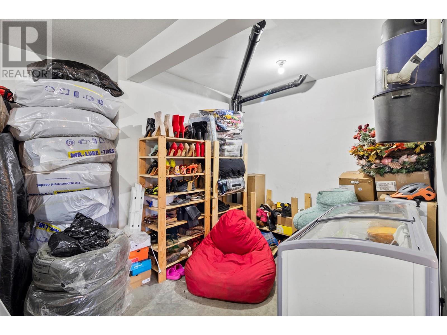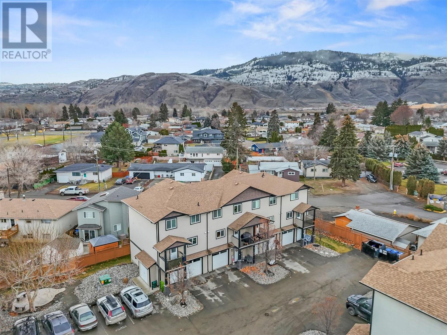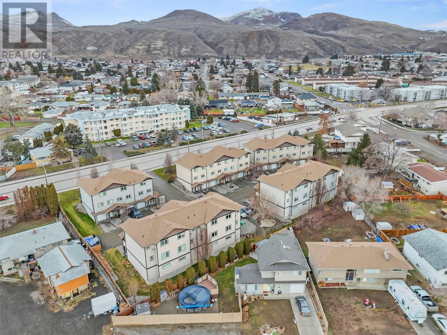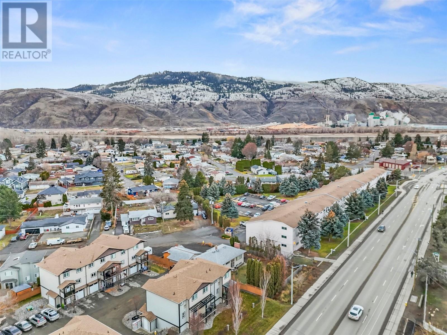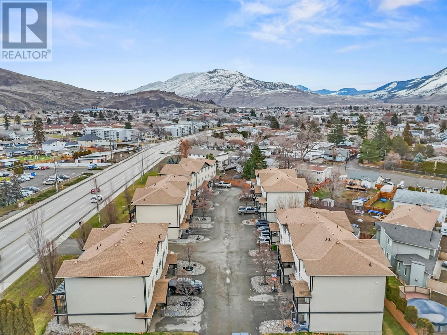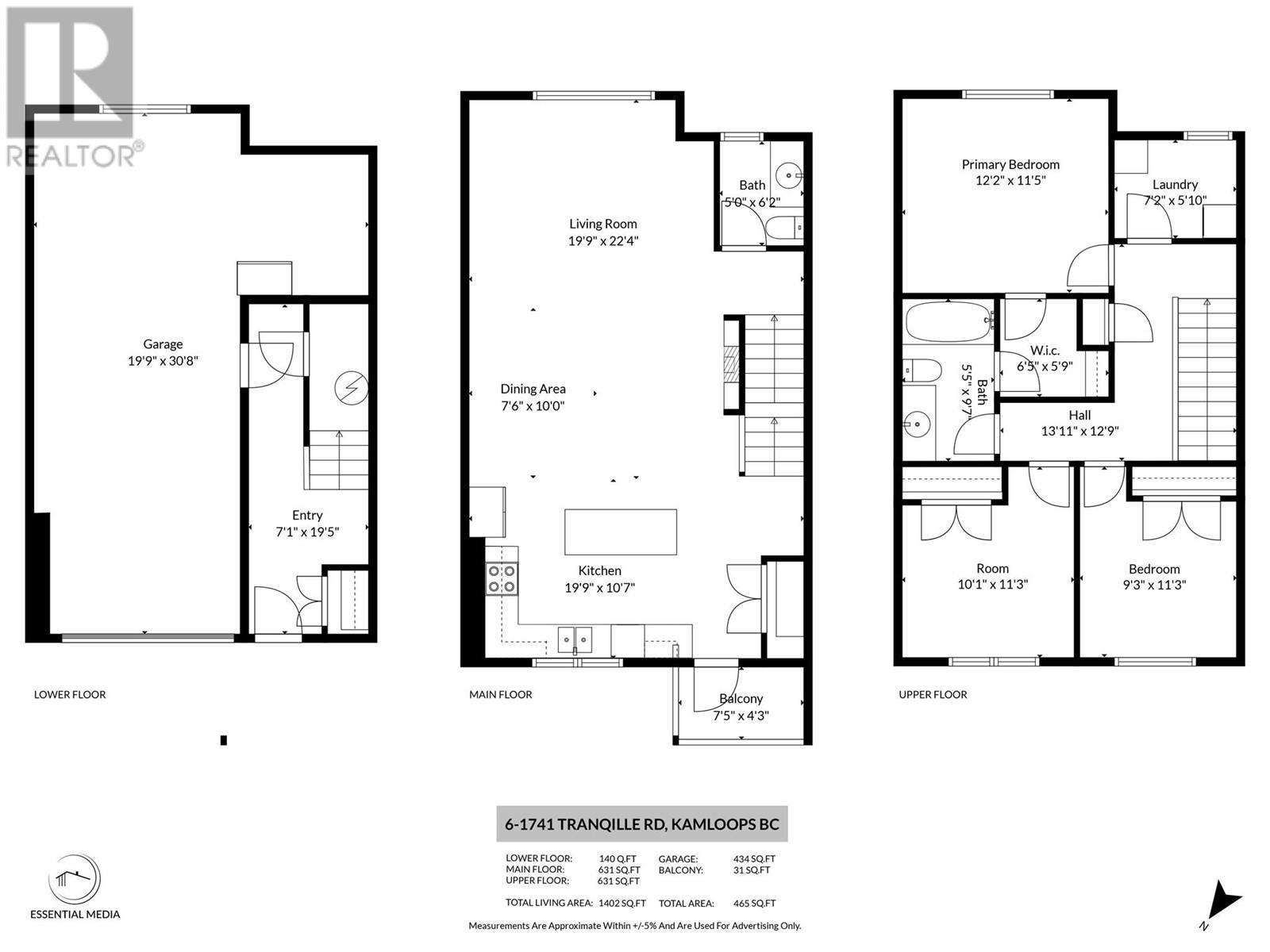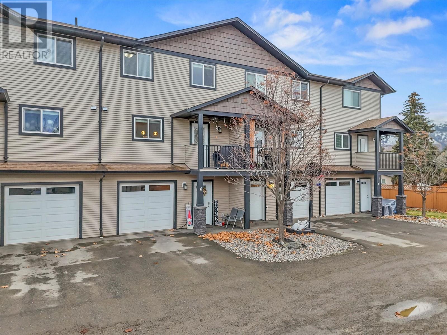REQUEST DETAILS
Description
Tucked away in quiet location in the complex with 3 good size bedrooms, this great unit in Sandstone Court will fit the whole family! Whether you're a first-time homebuyer or a downsizer, it won't disappoint. On the entry level, there's a nice sized one car garage with extra storage/workshop area, an entry space at the front door, both with additional baseboard heating for those cold winters both in the garage and inside. Additional outside parking spot. Going upstairs, you'll find a powder room along with open concept living/dining/kitchen with continuous flooring. Kitchen features an updated Excel real wood kitchen with SS appliances, oversized island and door to covered deck. B/i surround sound in the living room for those movie nights plus electric fireplace with surrounding built-ins. Upper level features laundry room, master bedroom with walk-through closet to cheater ensuite 4 piece bathroom. 2 additional bedrooms complete the upper floor. Book your showing now!
General Info
Amenities/Features
Similar Properties



