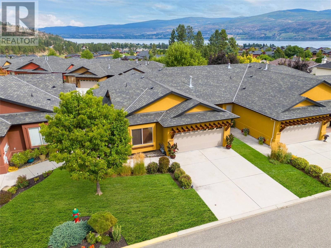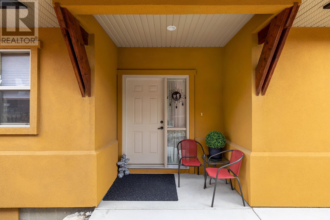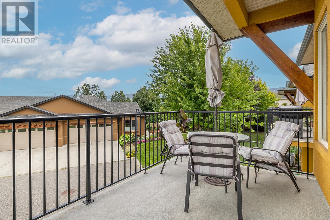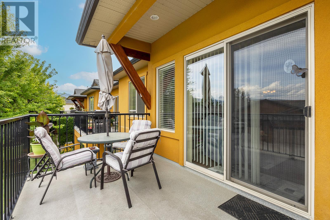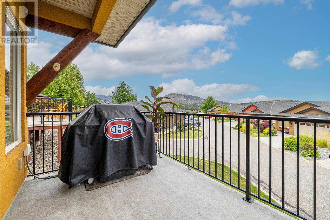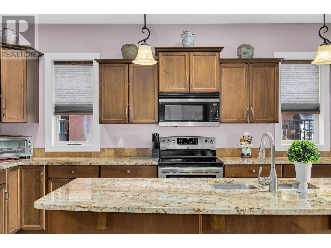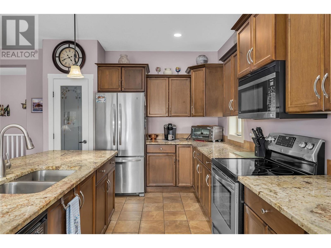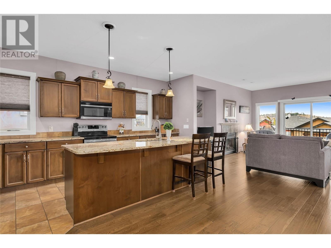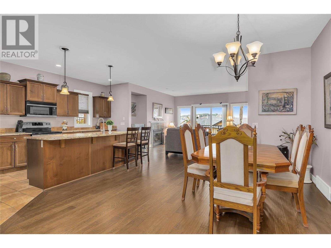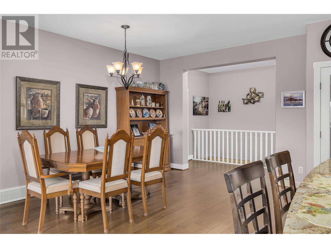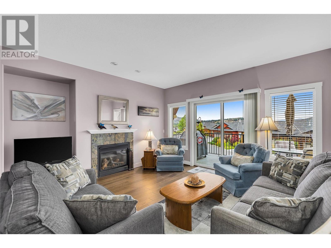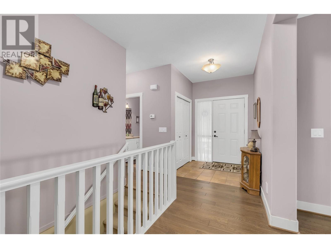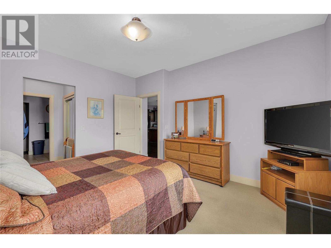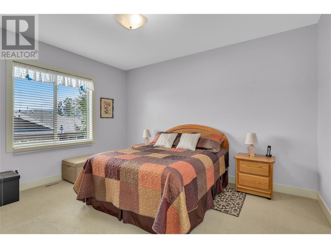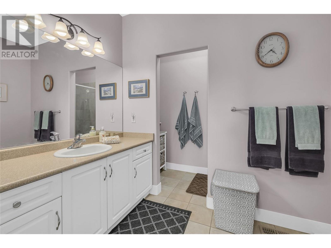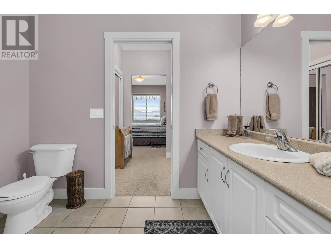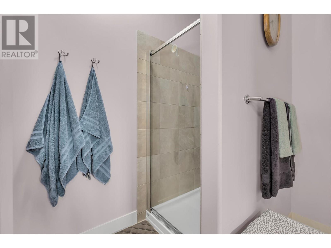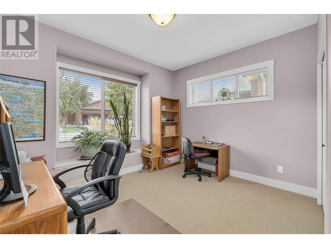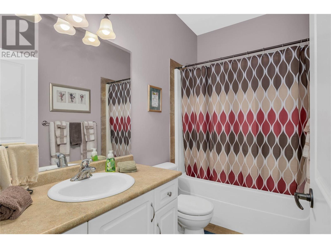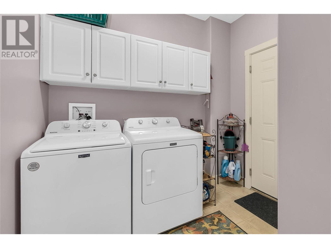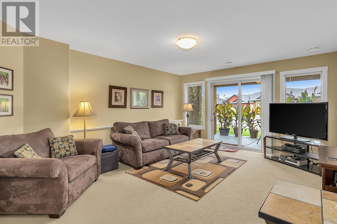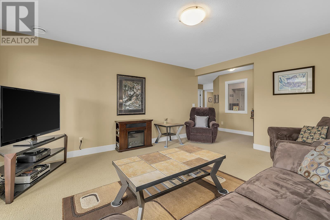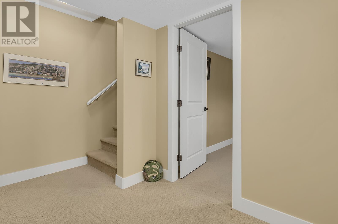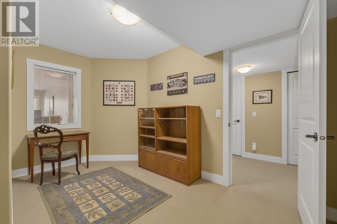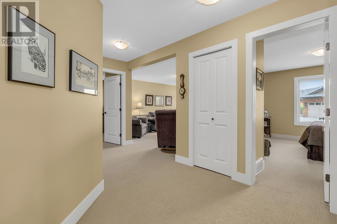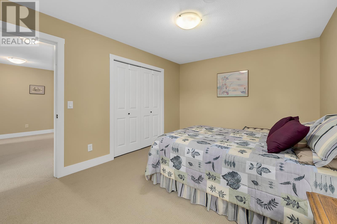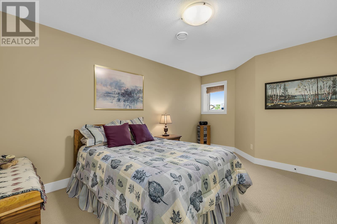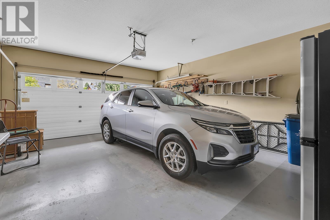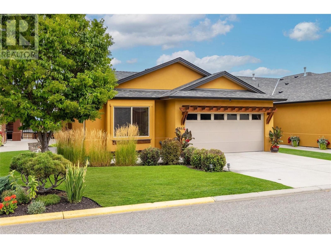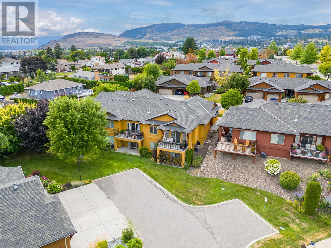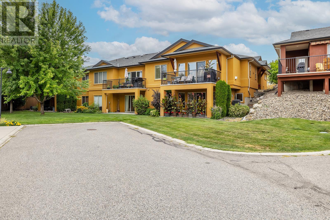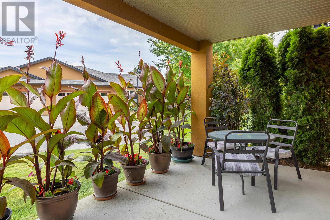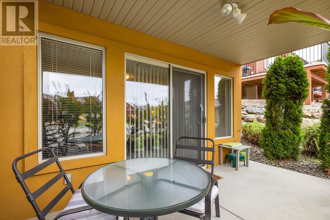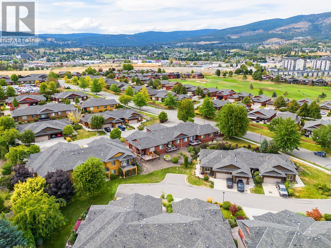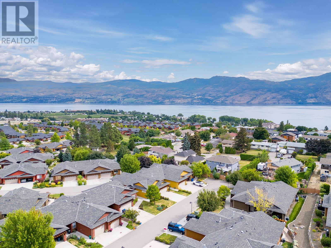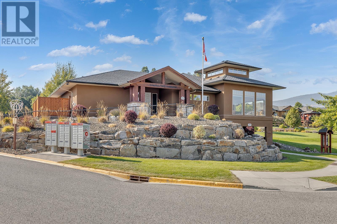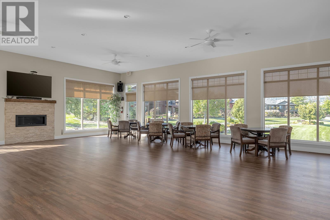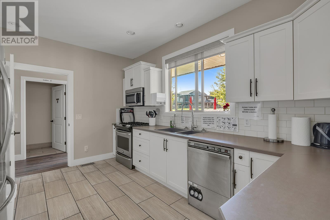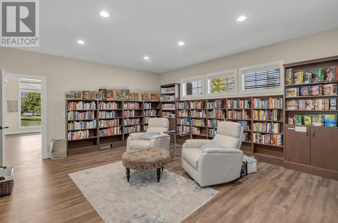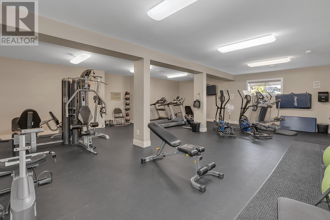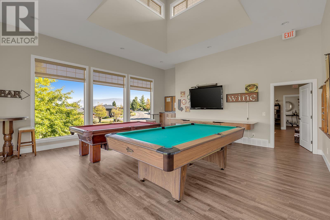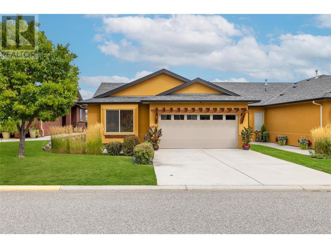REQUEST DETAILS
Description
Great 4 bedroom & den walk-out rancher located in the sought-after community of Sonoma Pines. Spacious Del Monaco plan with a wall of windows and partially covered deck that work together to connect with the outside scenery. You are greeted by a large foyer and hardwood flooring that adorns the main living area. The spacious kitchen features maple cabinets, Island kitchen with granite counters, sit-up bar, newer appliances, tiled back splash & pantry. The Primary bedroom, 2nd bedroom & laundry room are all conveniently located on the main floor. Sliding glass doors off the living room lead to your view deck. Downstairs you will find a large walk-out family room, 2 more bedrooms, full bathroom, small den, and a large storage/workshop area. The lower level also features a private patio area for relaxing. Great street appeal & conveniently located on a quiet cul du sac. Come and experience vacation style living in an almost maintenance free lifestyle. The sought after community of Sonoma Pines offers fantastic amenities. The clubhouse has a gym, library, billiards, common room and you are minutes from Two Eagles golf course, world class wineries, shopping, & the lake. It's a winning combination for living the Okanagan lifestyle! No Speculation Tax or PTT.
General Info
Amenities/Features
Similar Properties



