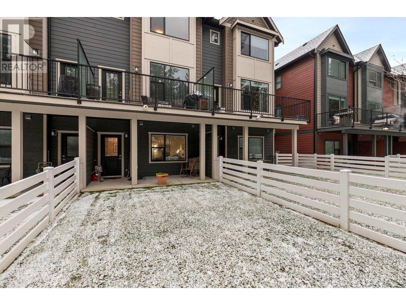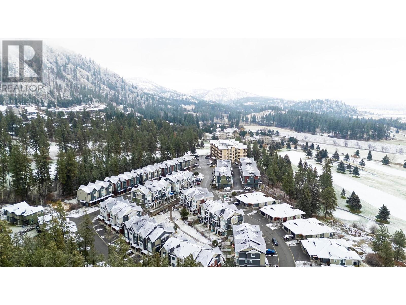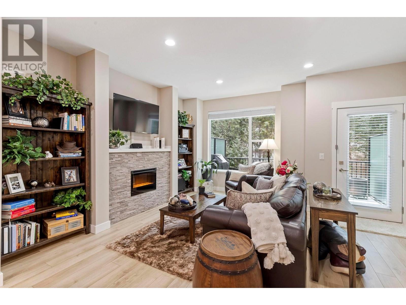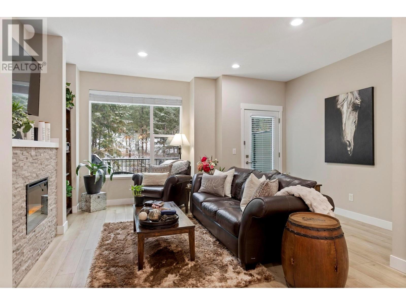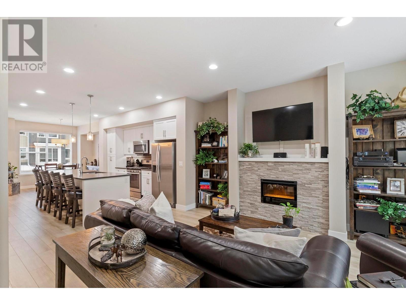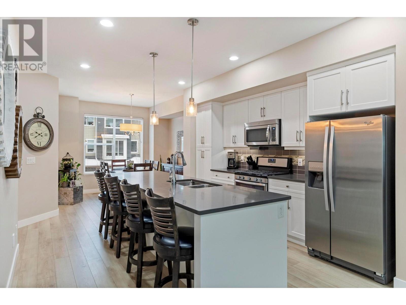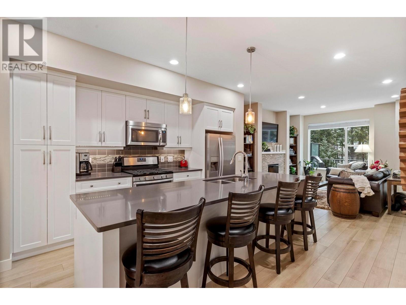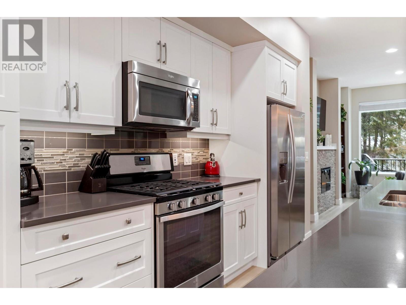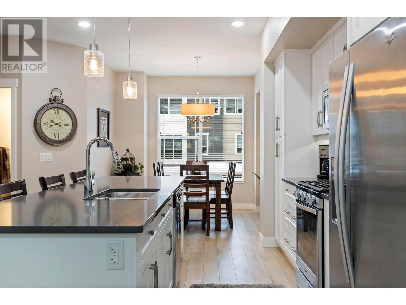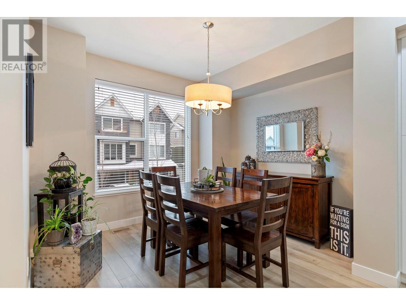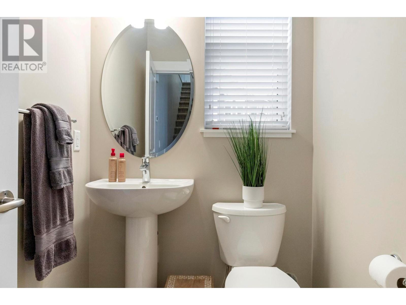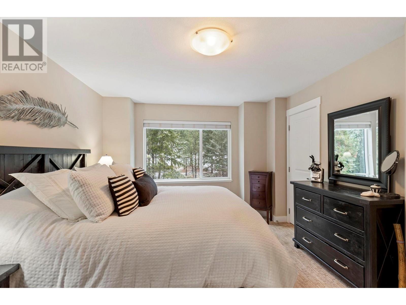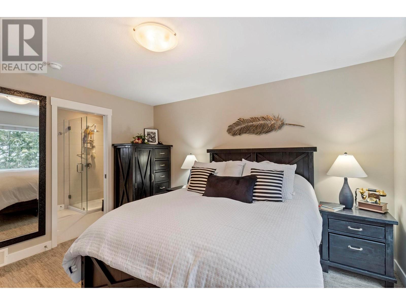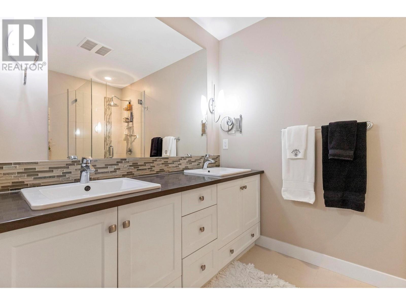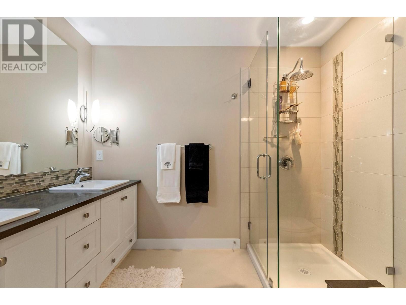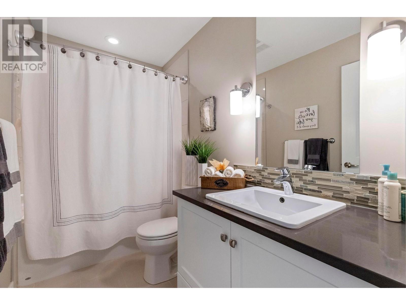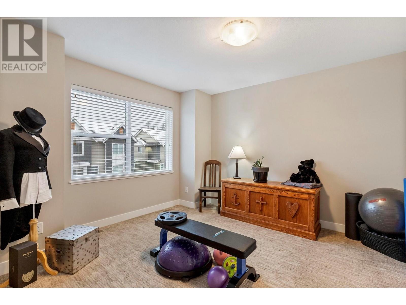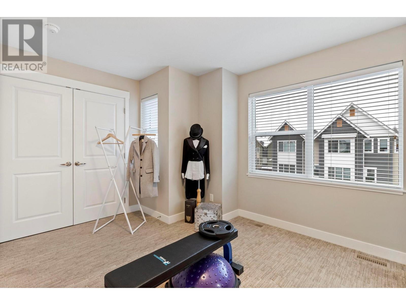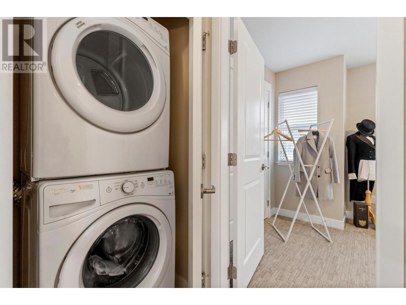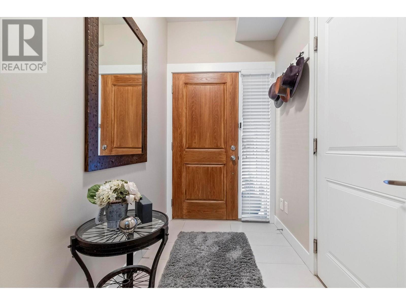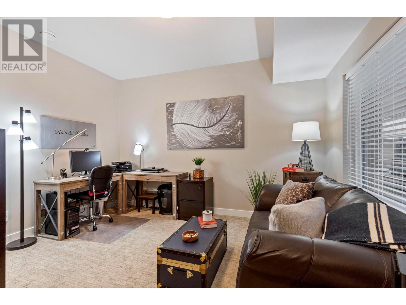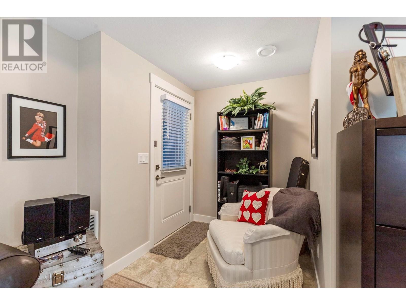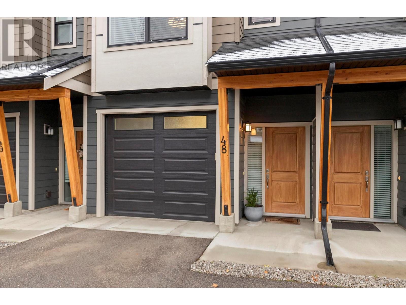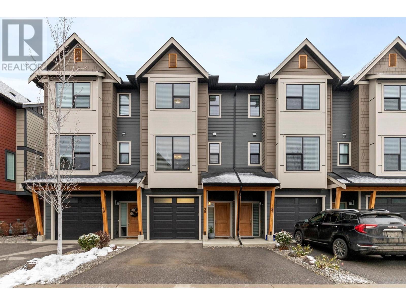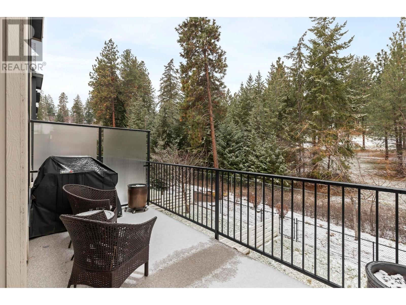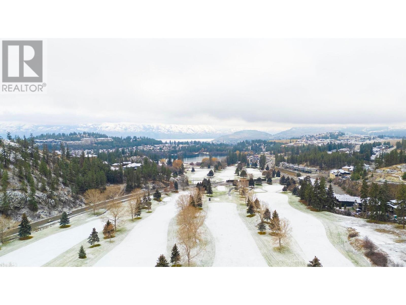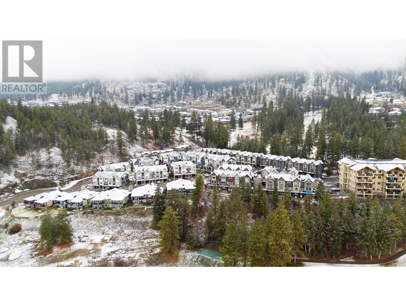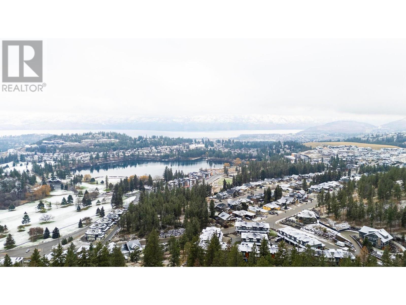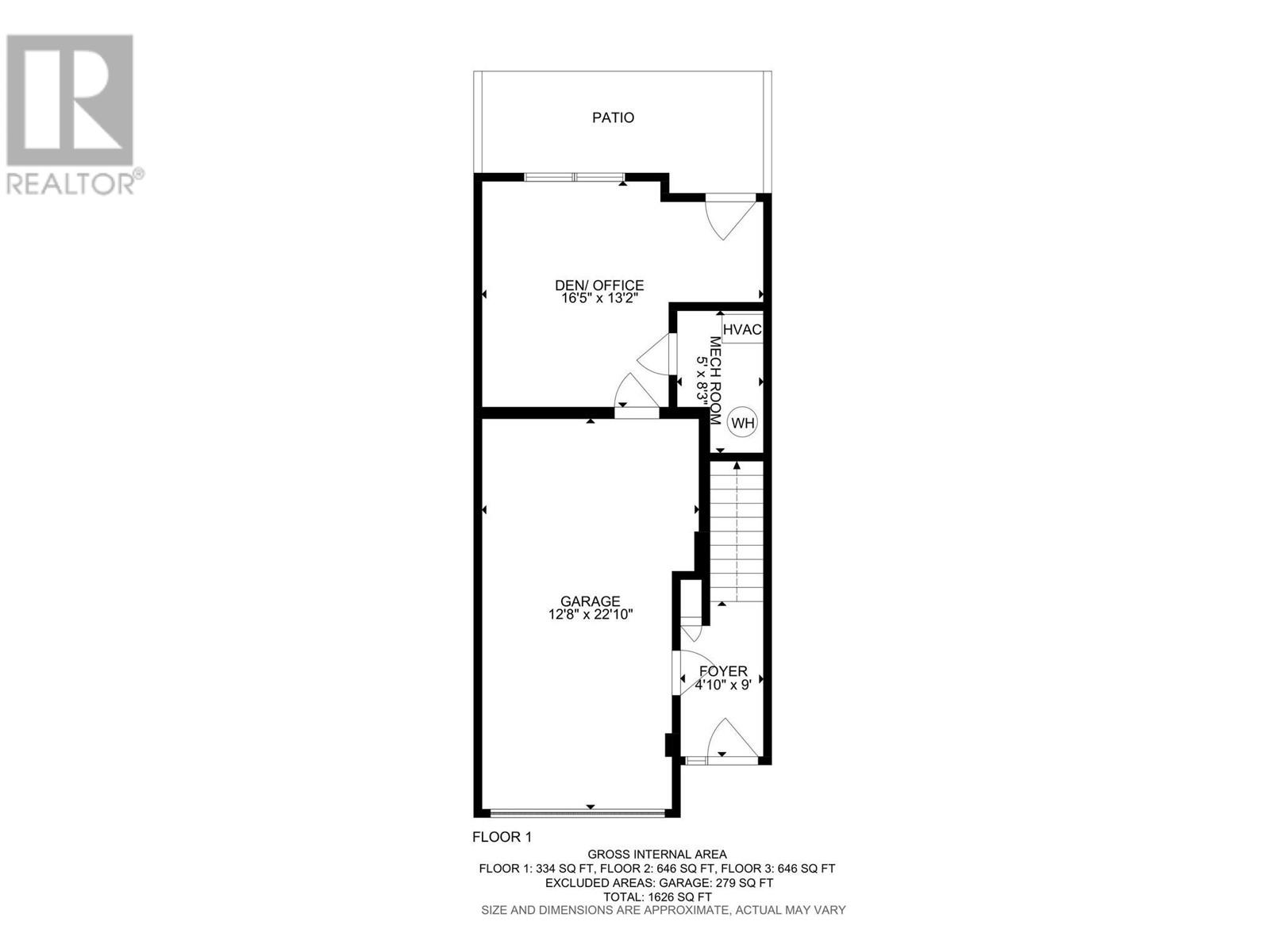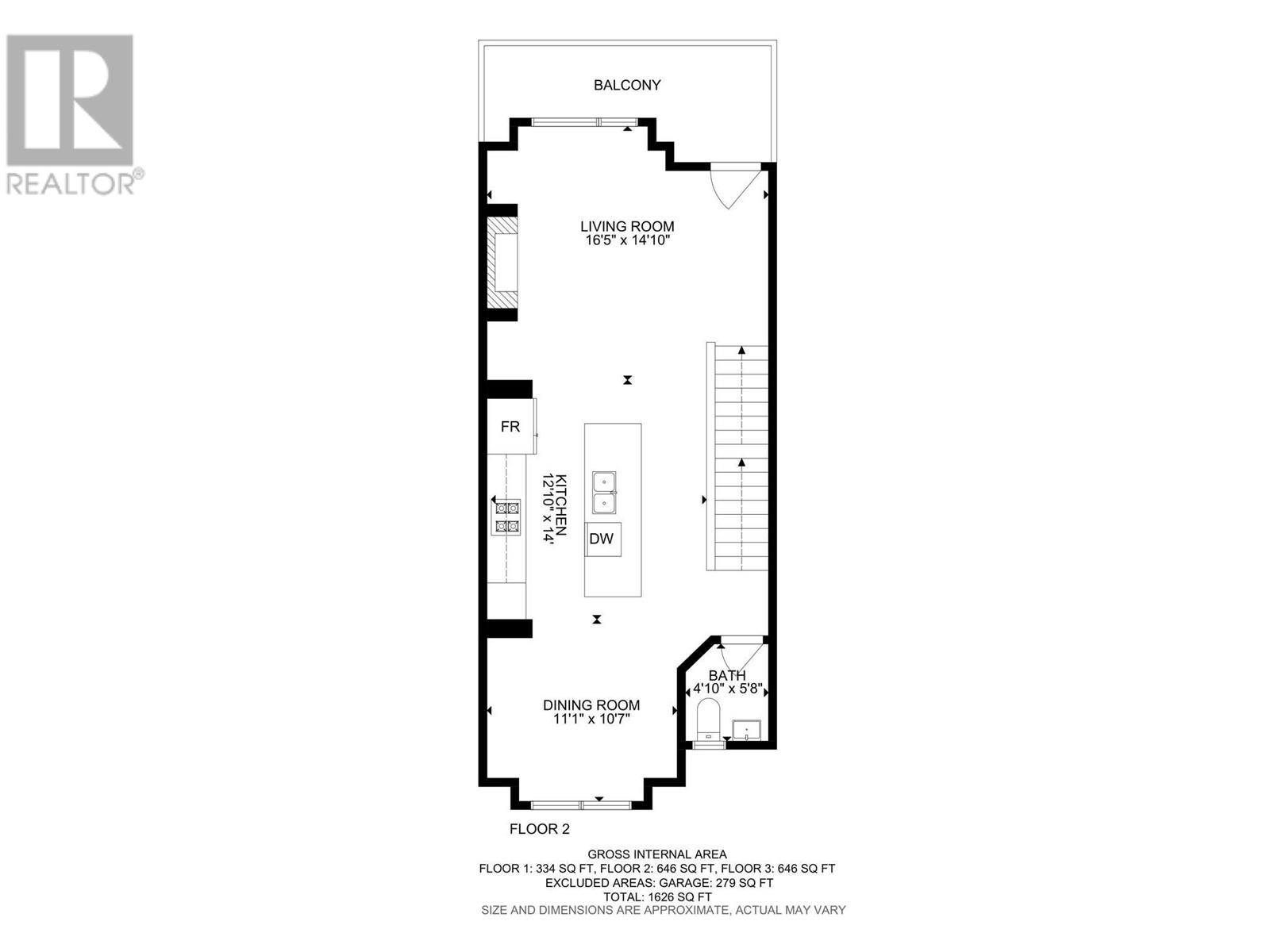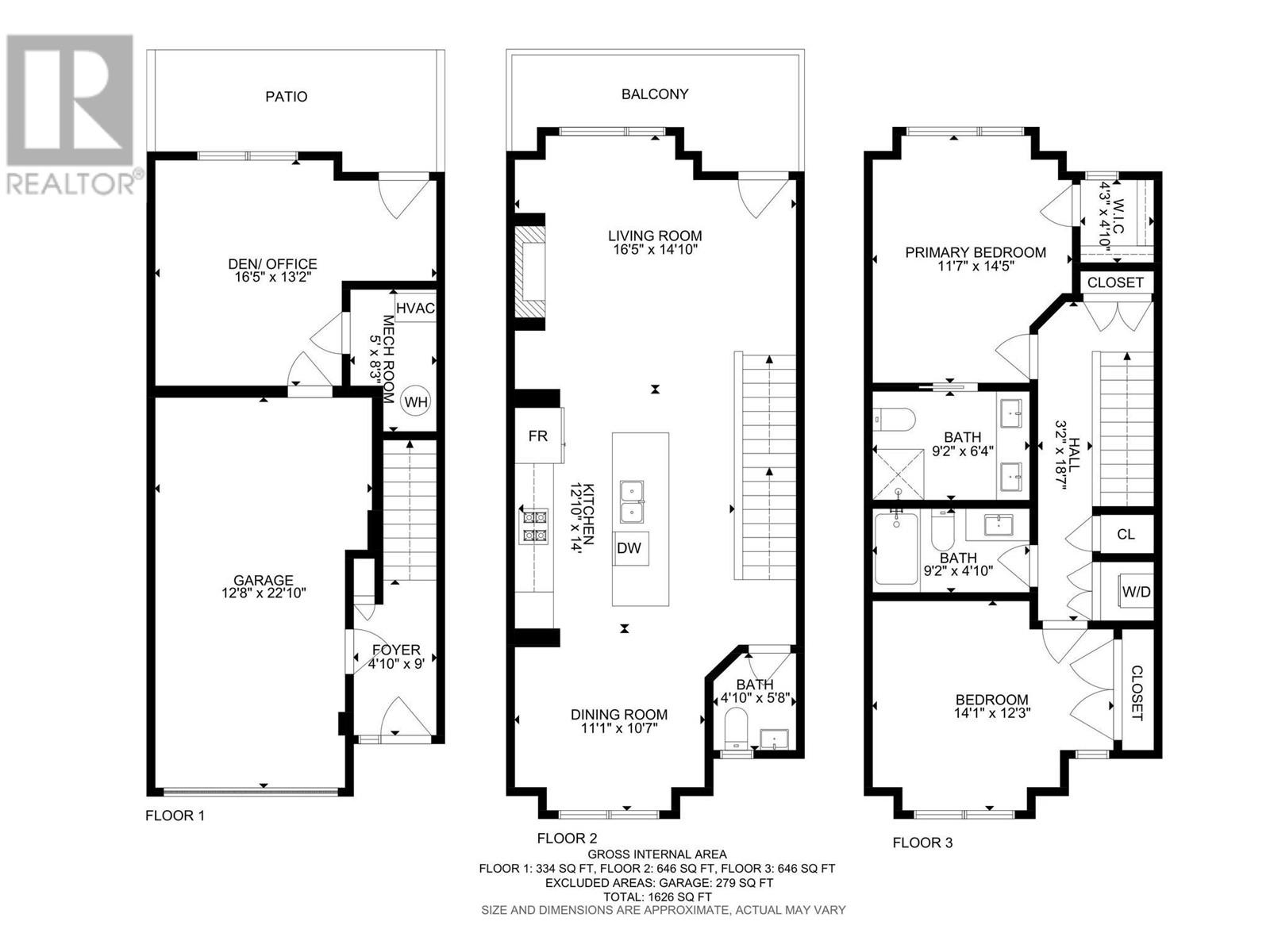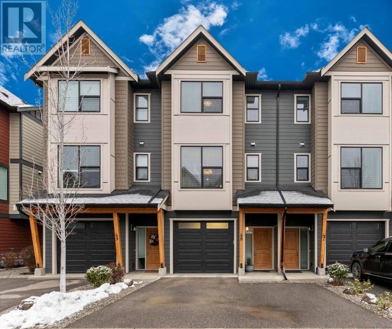REQUEST DETAILS
Description
Discover this beautifully maintained 3-bedroom, 2.5-bathroom townhome in the family-friendly ERA community. Tucked in one of the most private and peaceful locations in the complex with minimal traffic, this home backs onto the tranquil Shannon Lake Golf Course, surrounded by forest and trees. The main floor features an open-concept layout with a bright, modern kitchen boasting a large quartz island, stainless steel appliances, a gas range, and sleek white cabinetry. The cozy living room, with a stone fireplace and large windows, offers stunning views of the golf course and natural surroundings. The primary suite is a serene retreat with a walk-in closet and a spacious ensuite featuring dual vanities. A versatile downstairs third bedroom/flex room (no closet) provides easy access to the fenced backyard with a generously sized yard, perfect for relaxation, kids, or pets. This original-owner home showcases high-end builder upgrades like quartz countertops, soft-close cabinetry, built in vacuum, custom blinds, and ample parking. Pet-friendly with no size restrictions (2 dogs or 2 cats allowed), and located close to schools, trails, and parks, this townhome is a rare opportunity for peaceful living. Don???t miss your chance to own this meticulously cared-for gem!
General Info
Amenities/Features
Similar Properties



