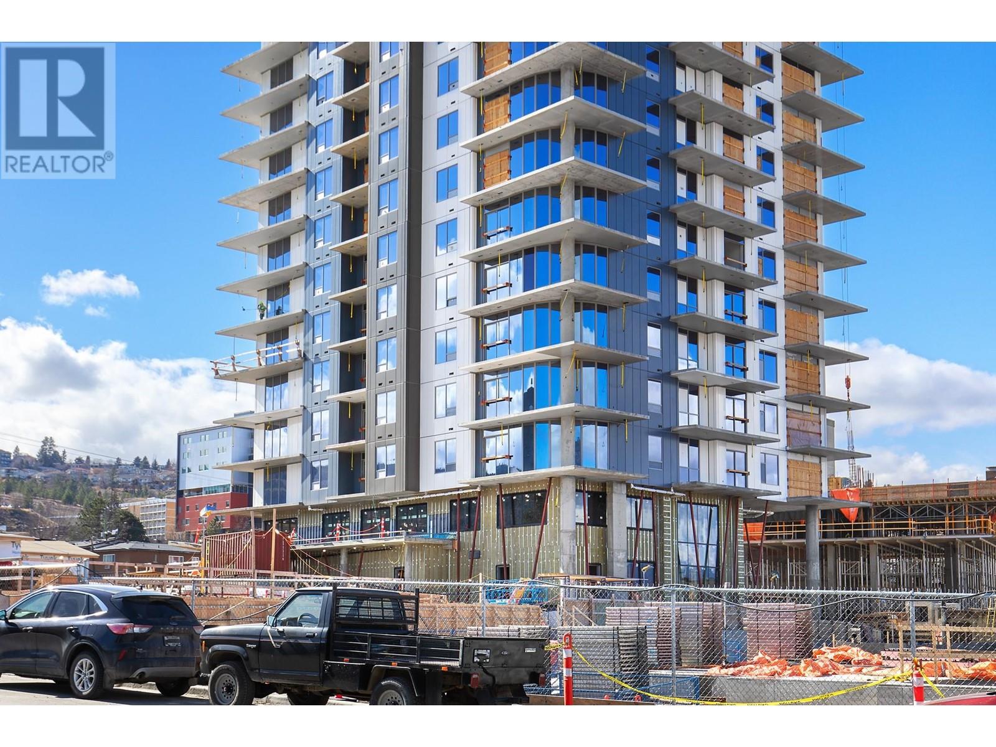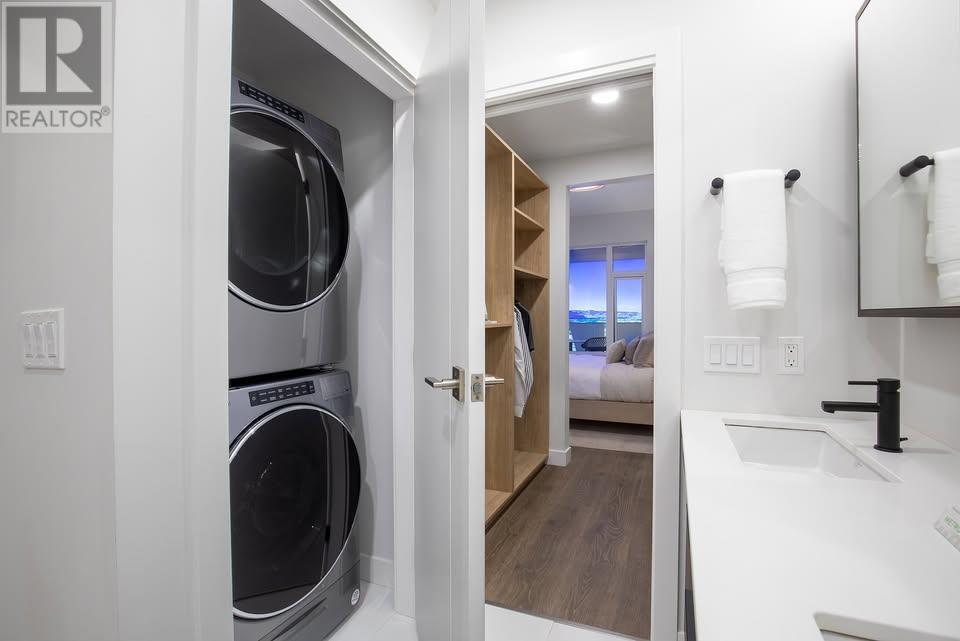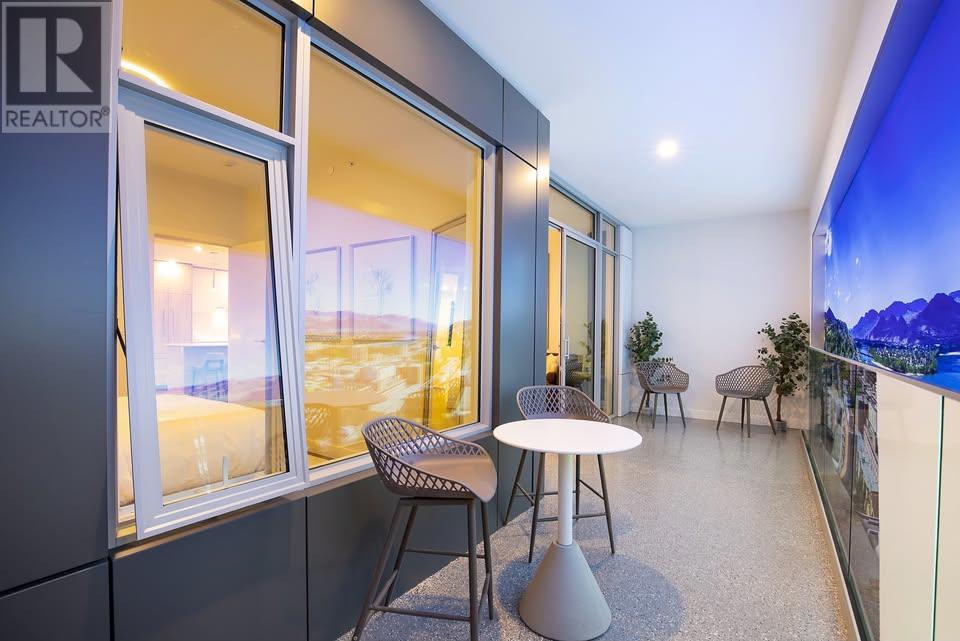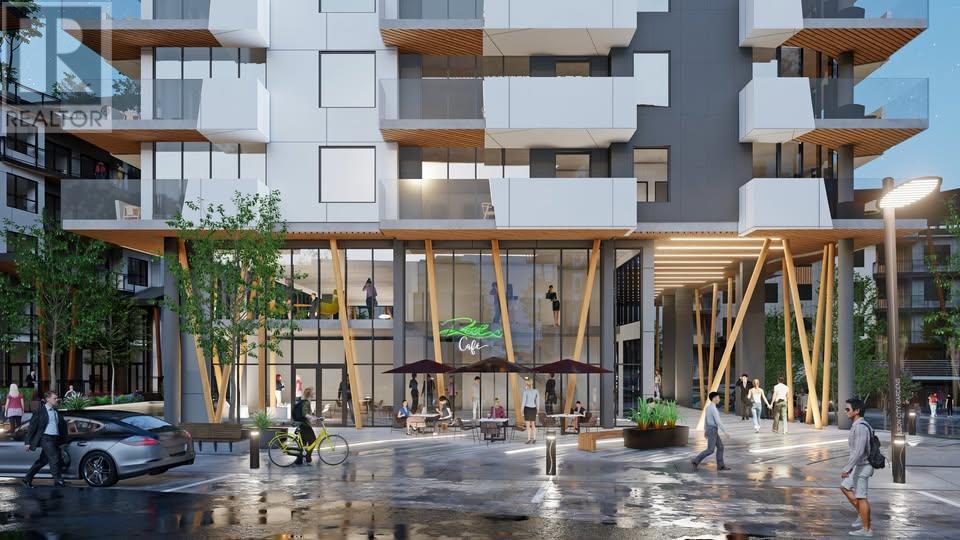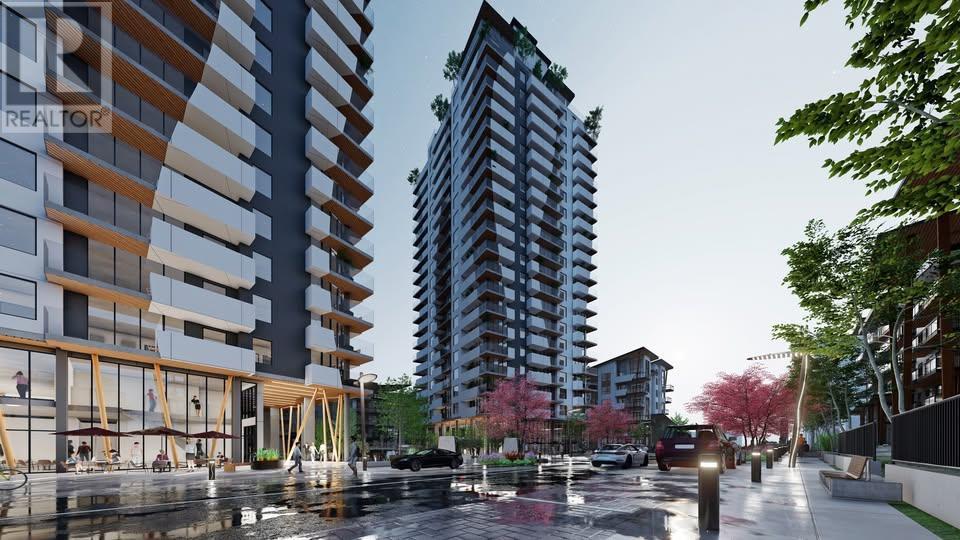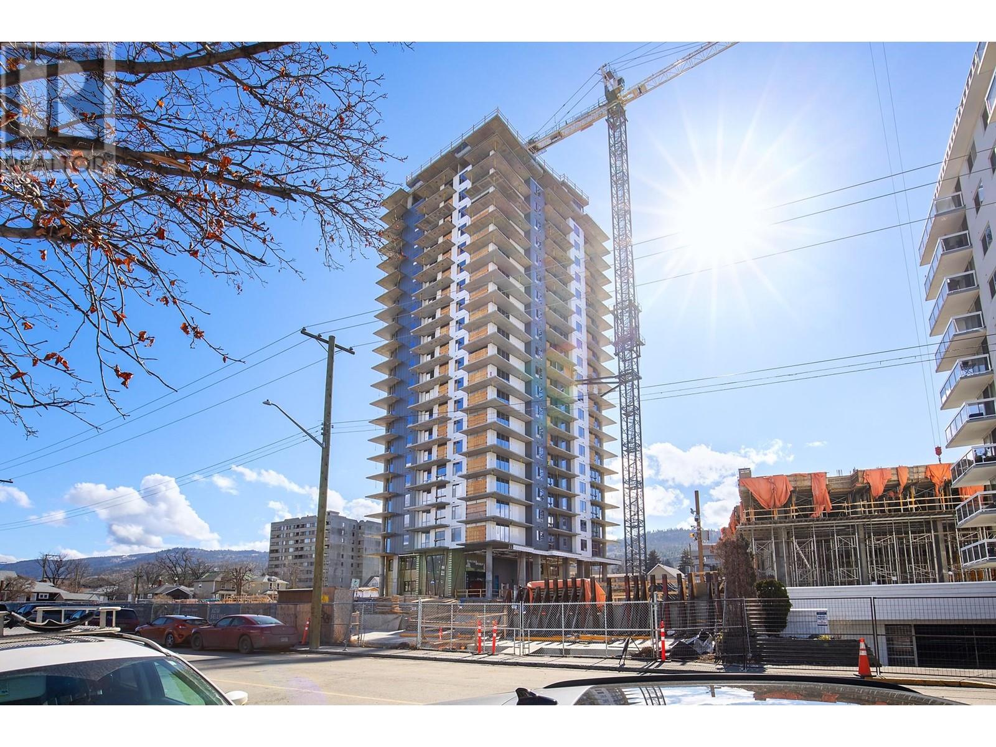REQUEST DETAILS
Description
Premier NE facing two bedroom apartment in the sub-penthouse ""Canopy Collection"" at Trillium at City Gardens! Under construction with expected occupancy in 2025, this 24 storey concrete tower will be the tallest residential building in Kamloops. City Gardens is anticipated to feature 550 apartments within a convenient, walkable downtown Kamloops location close to hospital, retail, restaurants, parks, schools and transit. Building amenities include gym, lounge, & library and qualifies for RTE tax exemption. Standard kitchen and laundry appliances included. 1 parking stall included. Two pets allowed up to 50lbs or 22'' at the withers. Long term rentals allowed. Upgrades for additional parking, storage lockers, EV chargers and power blinds available at an additional cost. Developer Disclosure must be received prior to writing an offer. Additional studio, 1 or 2 bedroom units may also be available. Message us for more information.
General Info
Amenities/Features
Similar Properties



