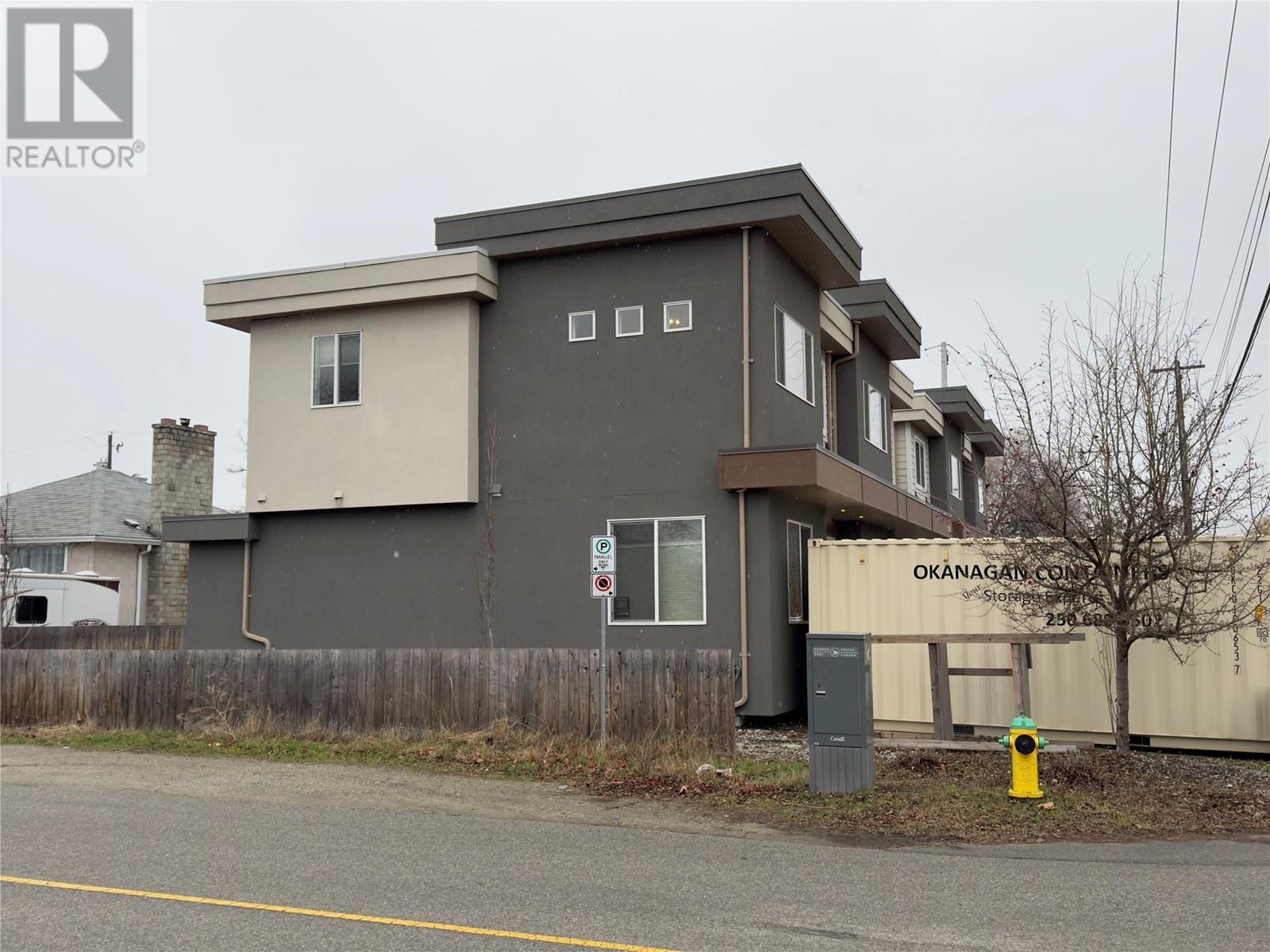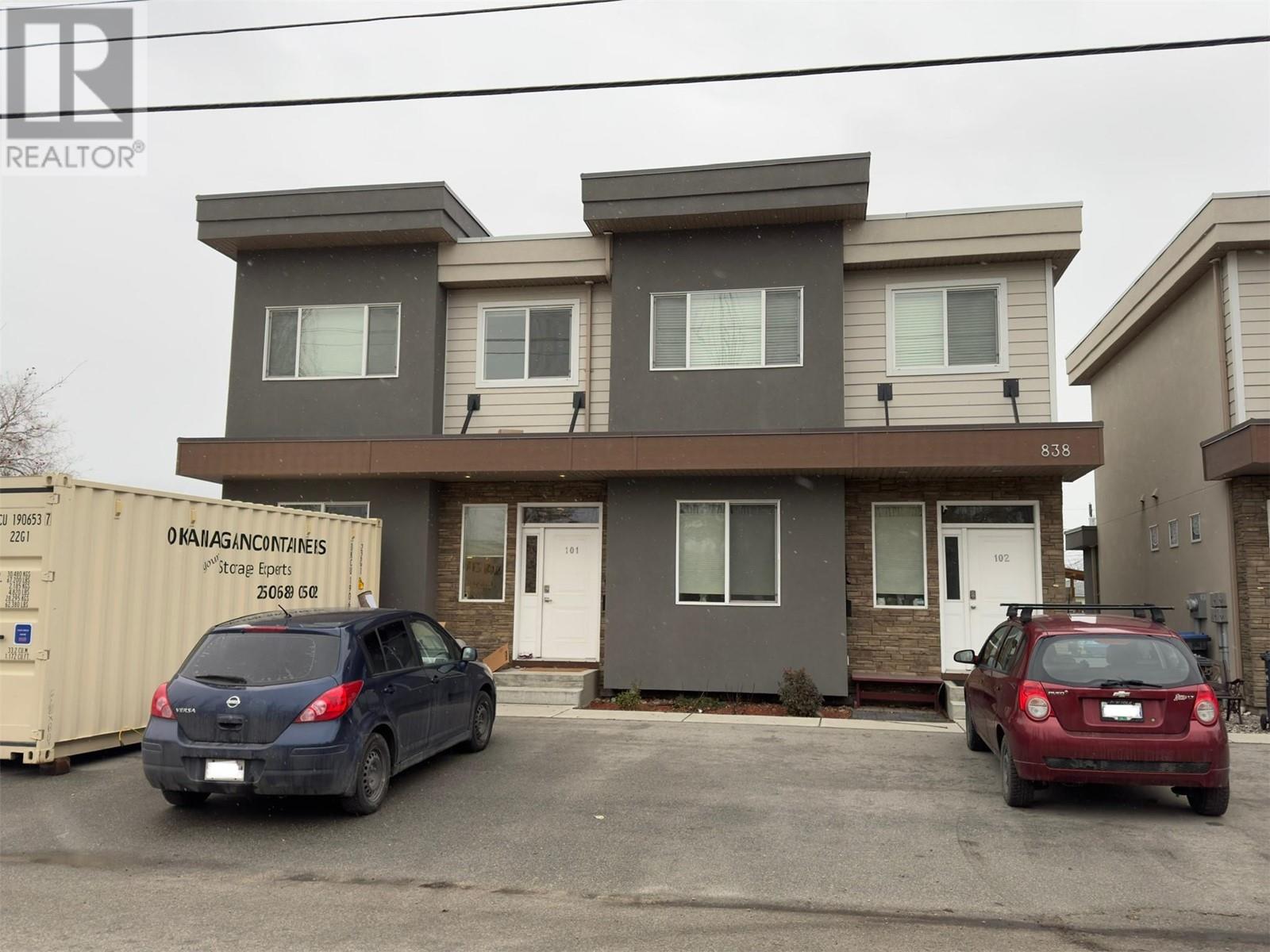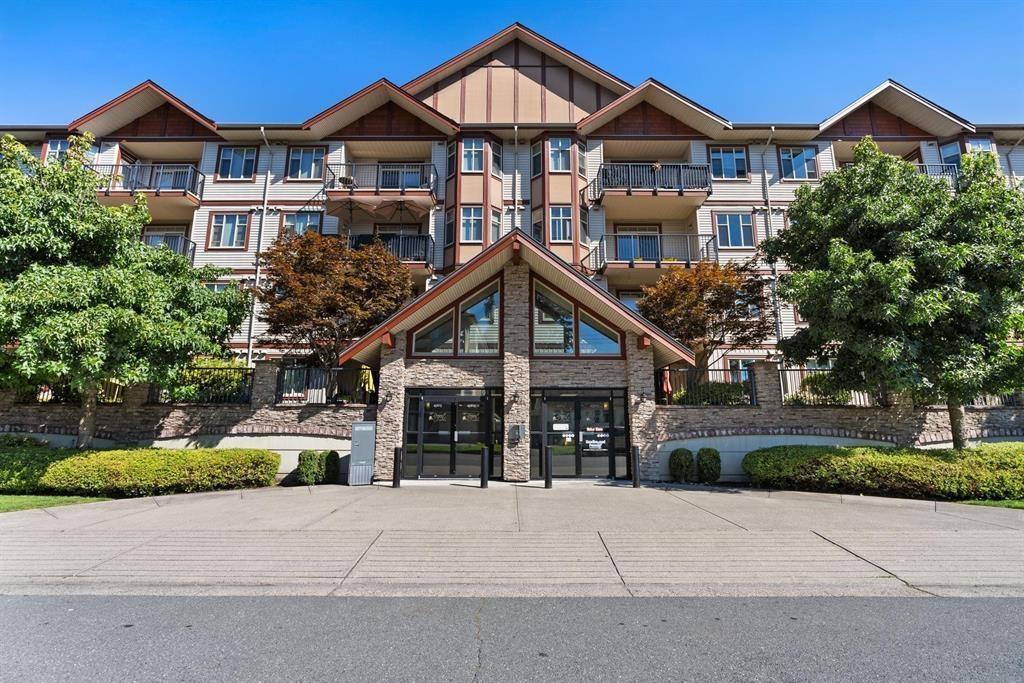REQUEST DETAILS
Description
Nestled beside the serene park-like setting of the Penticton Golf Club, this bright and inviting 3-bedroom, 2-bathroom half-duplex by Schoenne Homes offers modern living with no strata fees or restrictions. The main floor features an open-concept design with a spacious living room, dining area, and kitchen, oversized west-facing windows that fill the space with natural light this is the end unit. The kitchen boasts a large island, stainless steel appliances, and conveniently located main-floor laundry. The upper floor offers 9-foot ceilings, 3 generously sized bedrooms, and a full bathroom, Additional storage includes a 4-foot crawl space and attached storage shed. The fully fenced yard with underground irrigation, creating an ideal outdoor space for relaxation or entertaining. Other highlights include gas-forced heating and air conditioning, two dedicated parking stalls, This property is a perfect blend of comfort, convenience, and style.
General Info
Similar Properties









