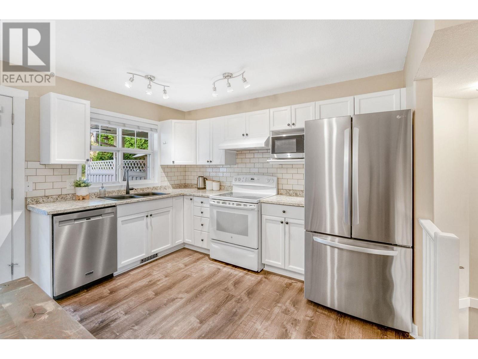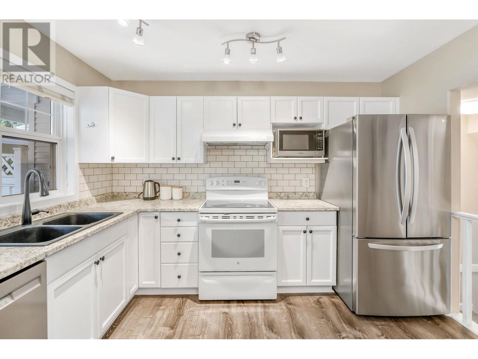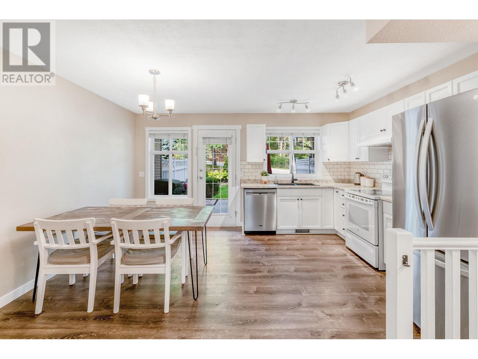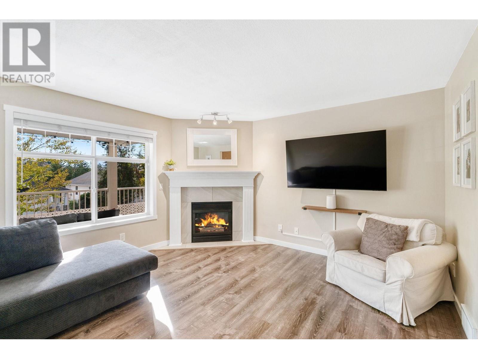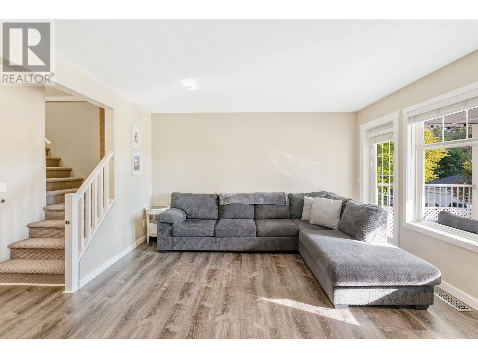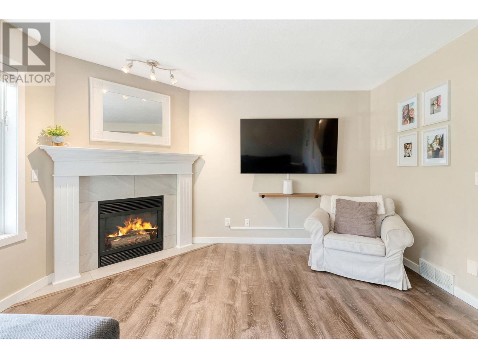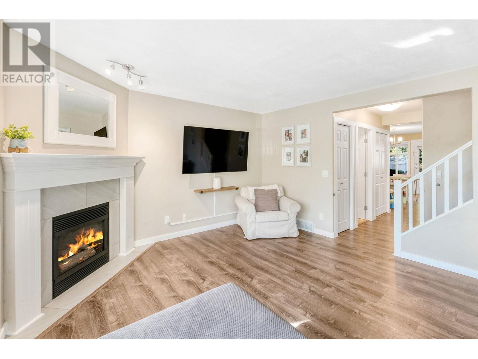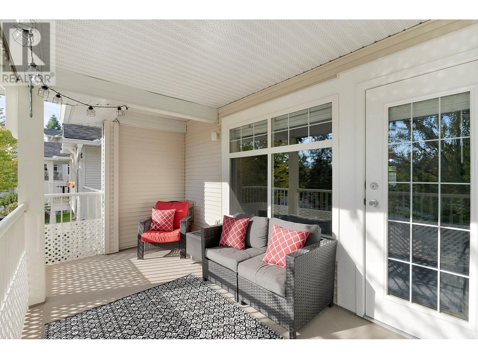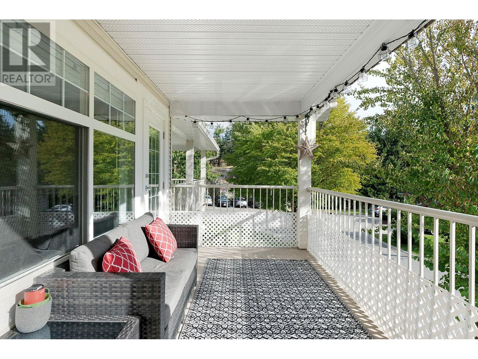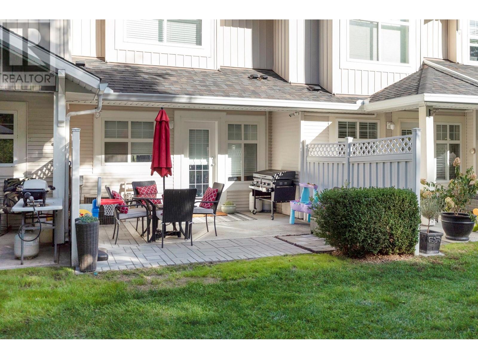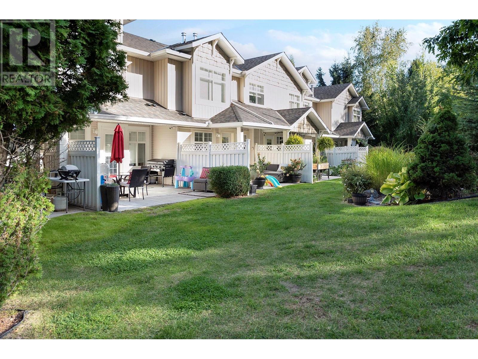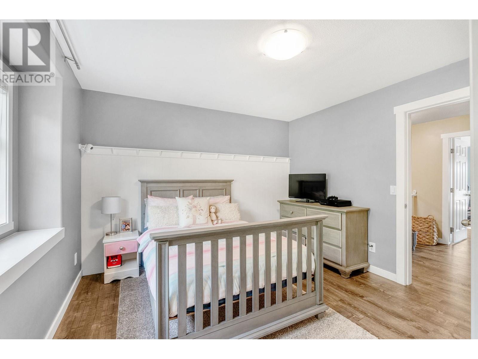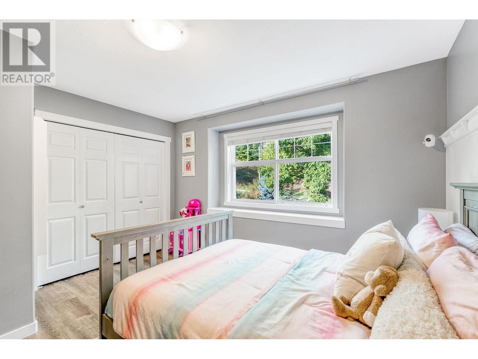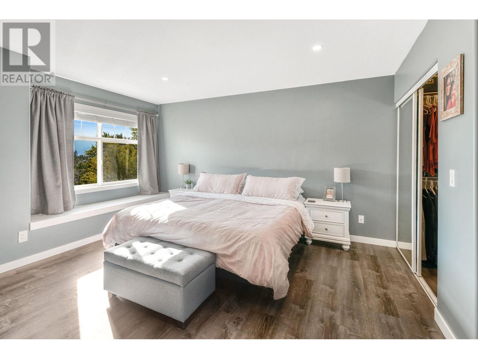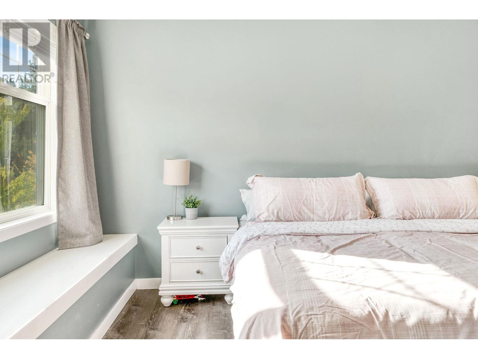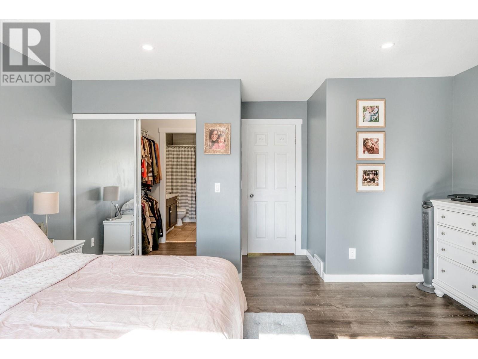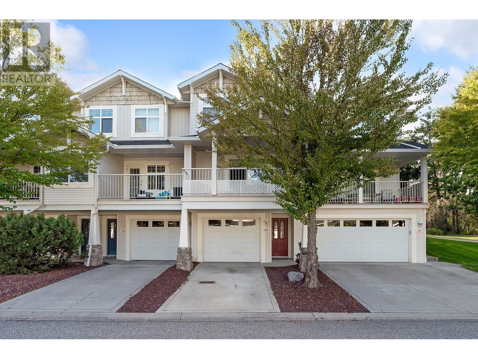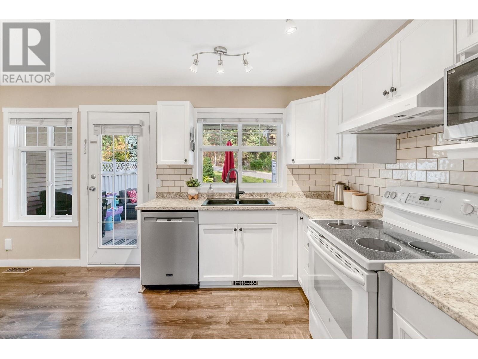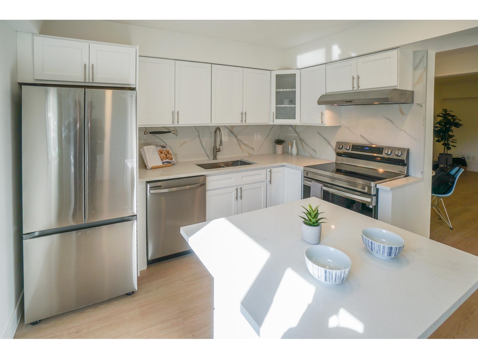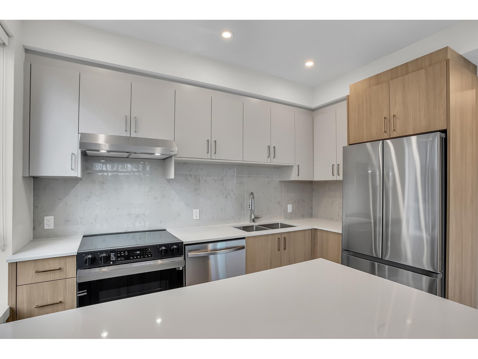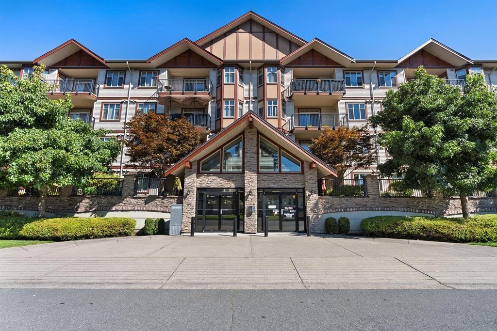REQUEST DETAILS
Description
Sellers are open to all offers! This beautifully maintained 2-bedroom, 2-bath townhome with a bonus room in the garage offers over 1,200 sq ft of thoughtfully designed living space across three levels. Nestled in a quiet cul-de-sac, it???s the perfect blend of modern comfort and convenience. The bright living room welcomes you with a cozy gas fireplace, ideal for relaxing evenings or family time. Step onto the spacious deck to enjoy outdoor dining or your morning coffee amidst serene surroundings. The kitchen is a delight, boasting ample counter space and direct access to a private patio, perfect for summer barbecues. Upstairs, the primary bedroom serves as your personal sanctuary with a walk-through closet leading to a 4-piece ensuite. Recent updates, including fresh flooring, paint, and kitchen upgrades, make this home move-in ready. The large tandem garage offers versatility, with a bonus room (former show suite) that can be used as an office, den, storage, or additional parking. Located steps from parks, nature trails, and local amenities, this home provides a sense of community and access to suburban tranquility. Don???t miss the chance to make this your new home and create lasting memories!
General Info
Amenities/Features
Similar Properties



