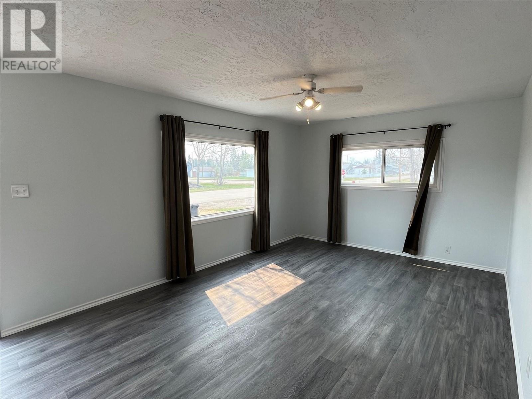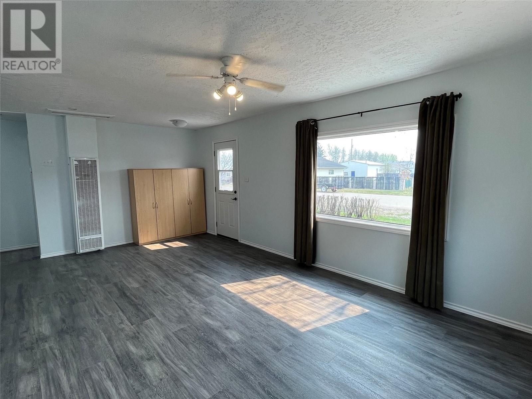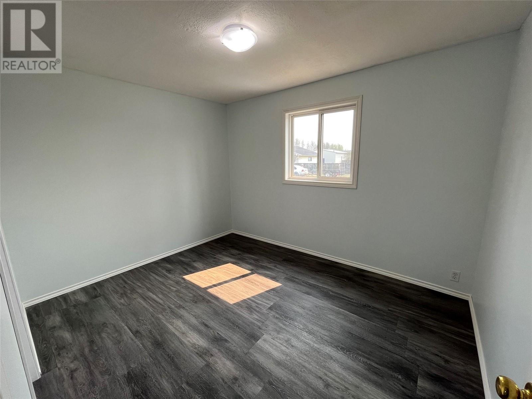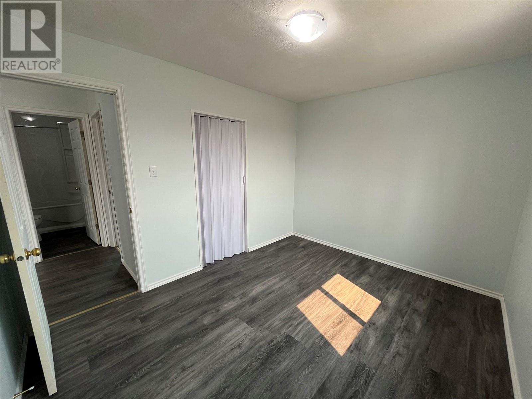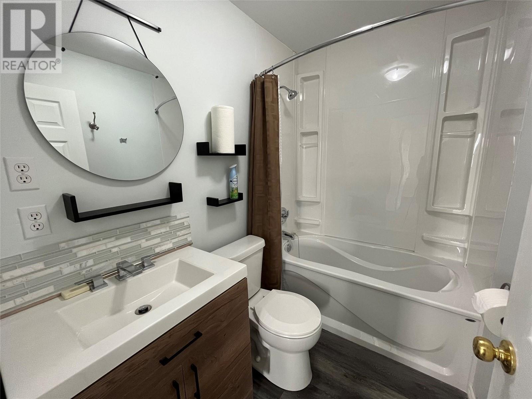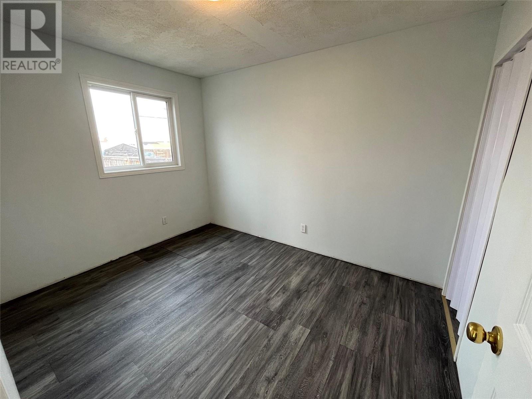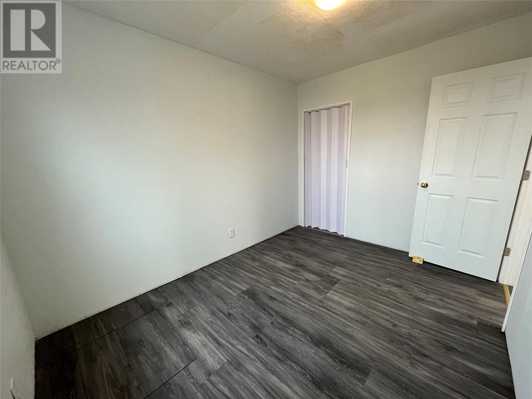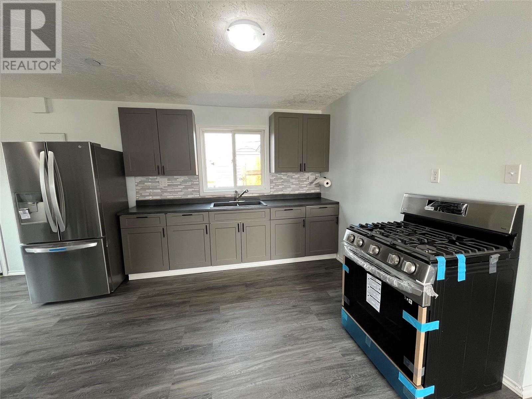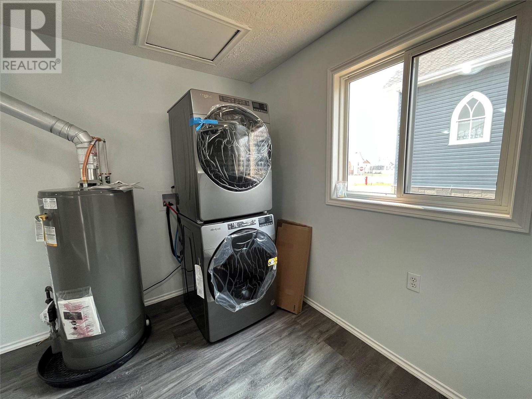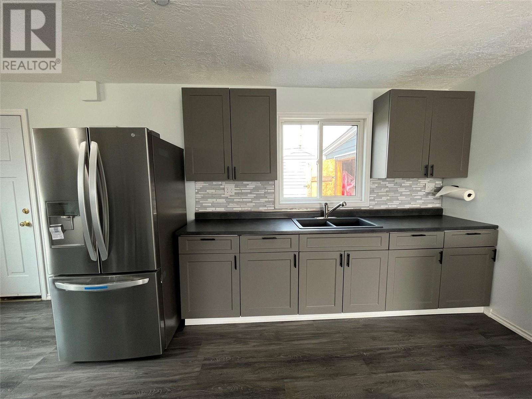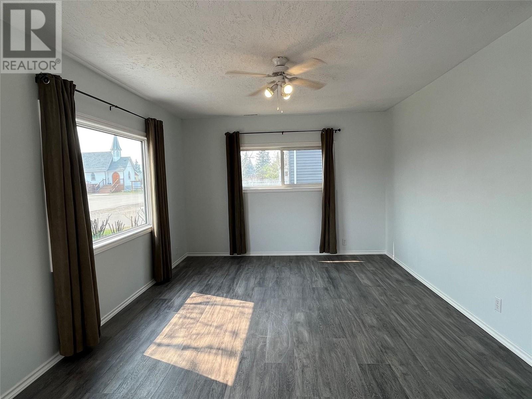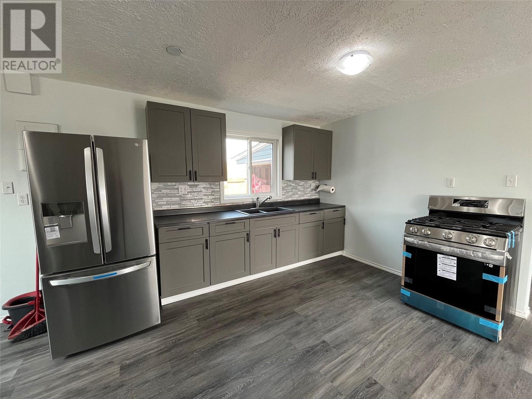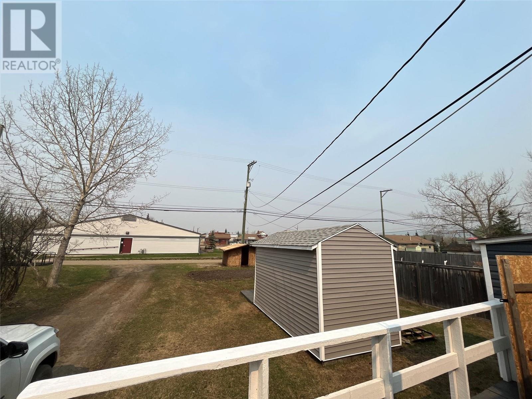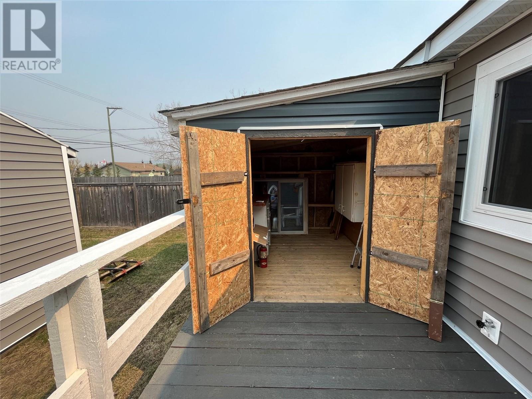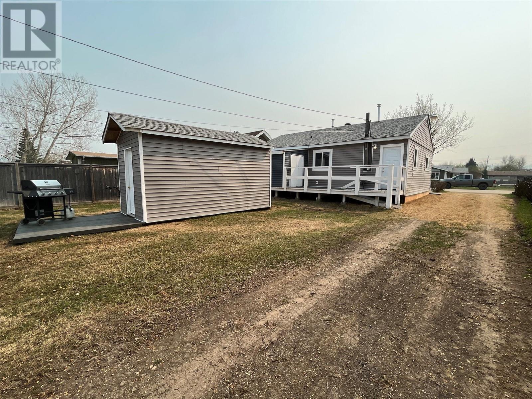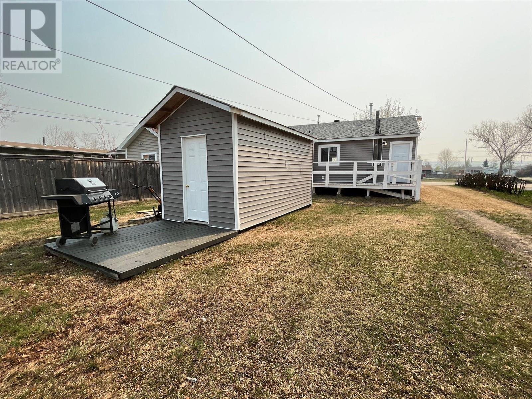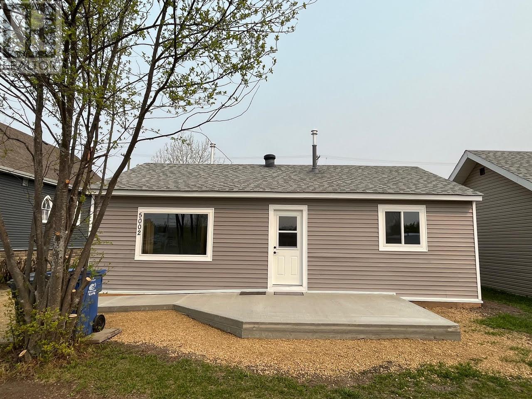REQUEST DETAILS
Description
This charming home has been given a modern new look with a lot of updates. Renovations include an all new furnace and hot water tank installed by AV Tech, foundation repairs done by CLC Astro, and electrical upgrade, all this means is it's ready to go and you won't have to worry about any major repairs. The insulated crawl space and extra insulation in the roof will help keep the house warm in the winter and cool in the summer, which will save on energy costs. The beautiful new Euro-Rite Cabinets are a nice touch and will provide plenty of storage space for the kitchen that's ready to be cooked in with a brand new gas stove. Drip tray installed below the newly minted siding is a thoughtful feature that will help protect the house from water damage. Fresh new concrete to form a new patio out front which is also wheel chair friendly! Overall, this home is cozy and well-maintained ready for the next owners. Call today to view!
General Info
Similar Properties



