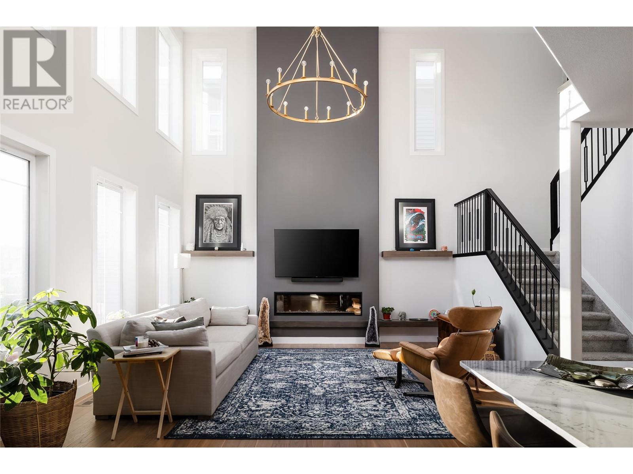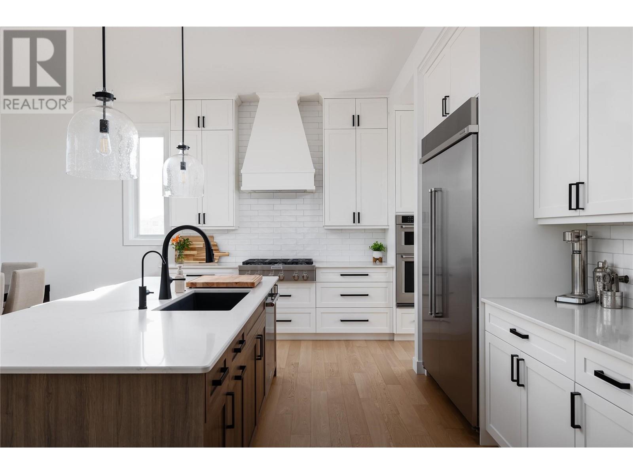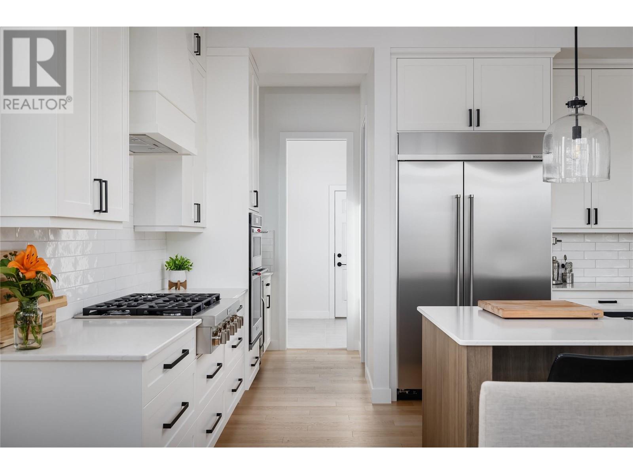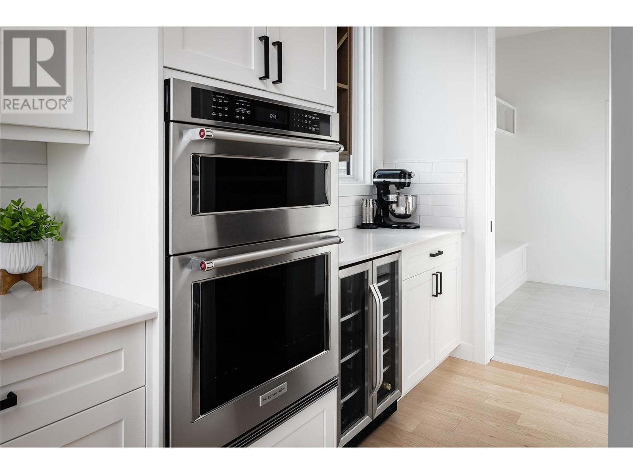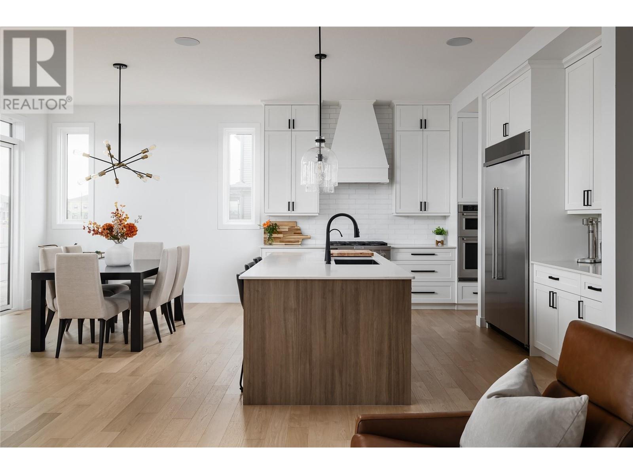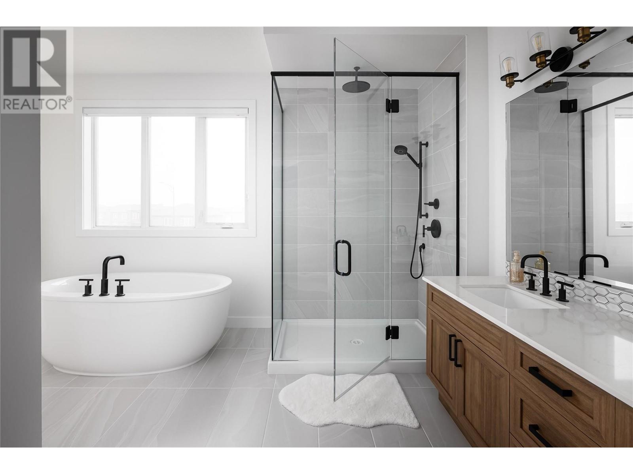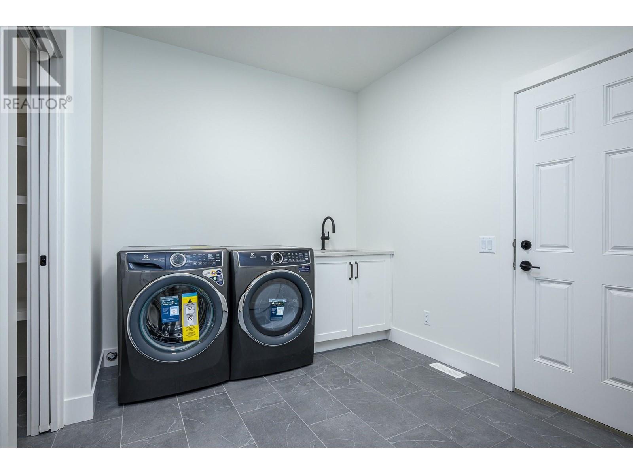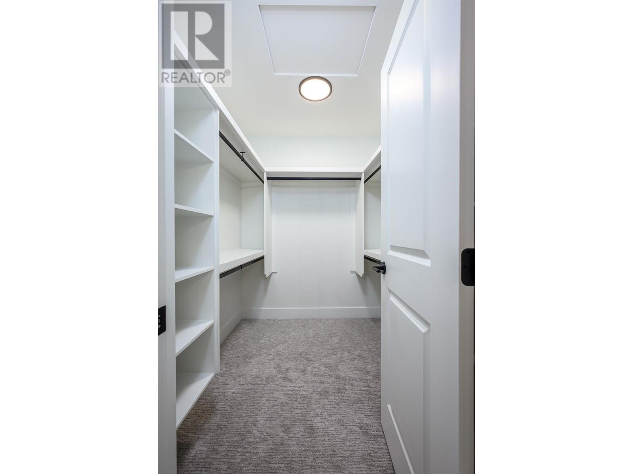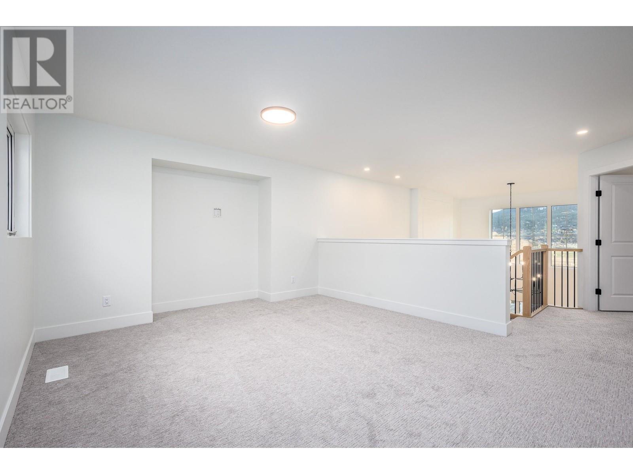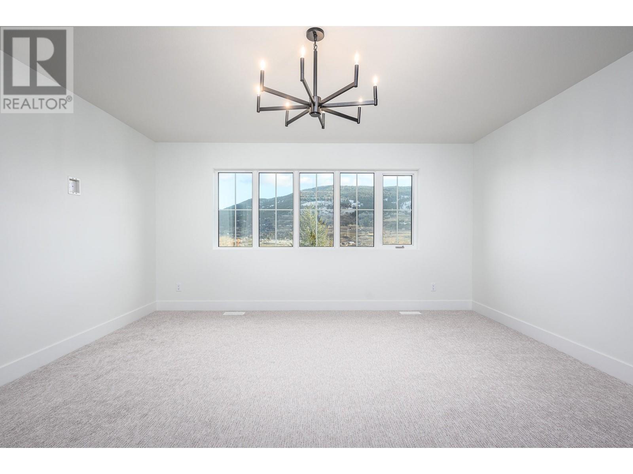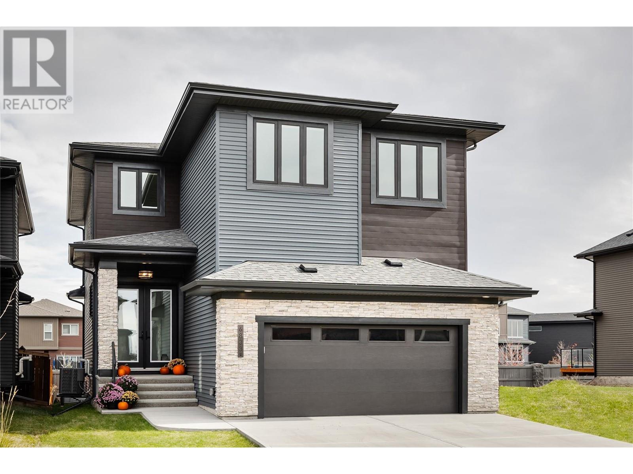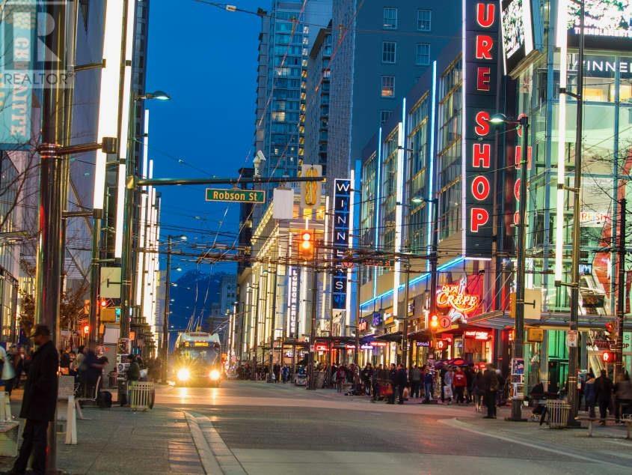REQUEST DETAILS
Description
Looking for a Single Family Home that offers an exceptional floor plan for the modern day family? Build your dream home and experience this meticulously designed, 3 bedroom, 2.5 bathroom, plus den home with expansive views of the Vernon Valley and North Okanagan. The opulent chef's kitchen boasts a central island and flows seamlessly through the walk through pantry into the spacious mudroom. Great room ceiling height is 18' with custom windows allow natural light to flood throughout the home. A modern floor plan that is designed for busy families. Three bedrooms and two bathrooms up offering each member of the family with lots of privacy. The loft area is a true bonus , giving you that flex-space that can accommodate your needs depending on which will suite your family. Lower level can accommodate a suite, other wishes or leave unfinished. Price does not include lower level development. Build timeline 8 months. Call today to kick off the design process and explore your options. If this home is close, but not quite right, Kimberley Homes is here to help you customize the layout and design scheme to suit your dream home vision. Price includes a $6000 allowance for appliances. Purchase price excludes GST.
General Info
Similar Properties



