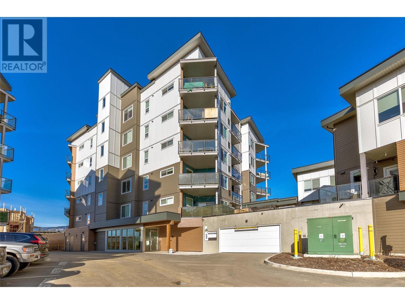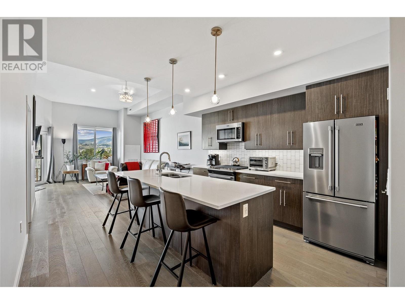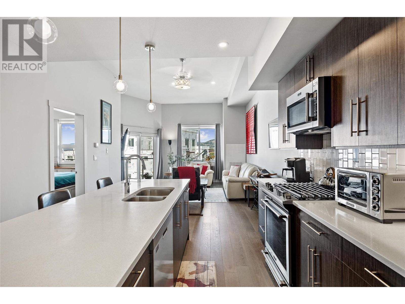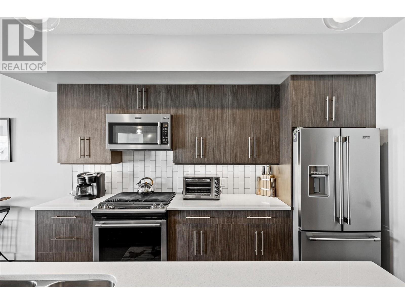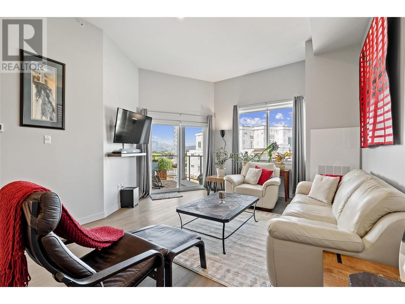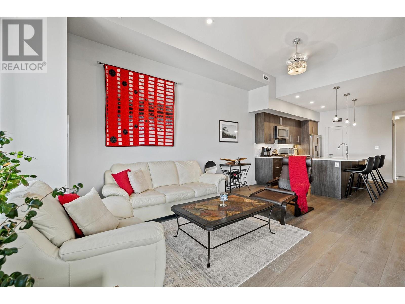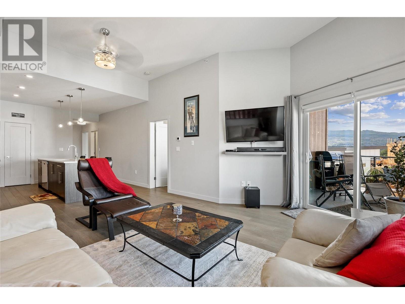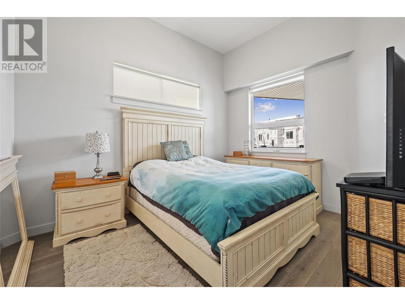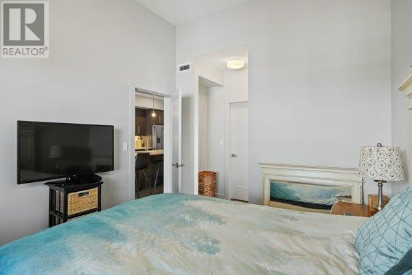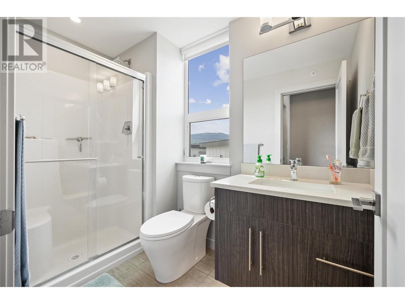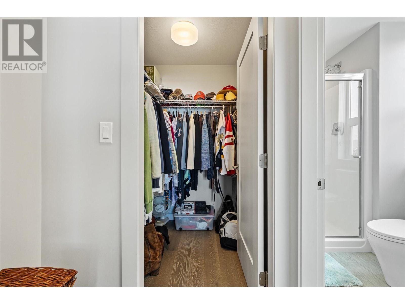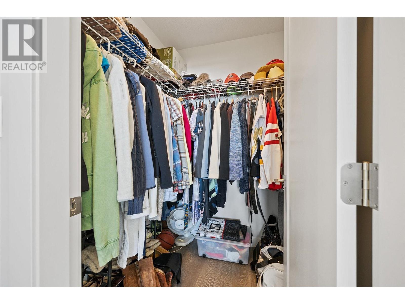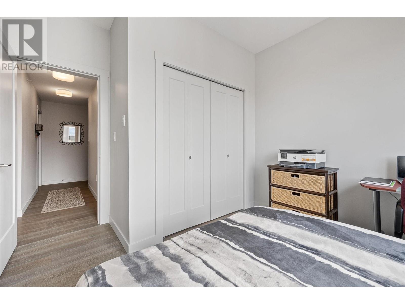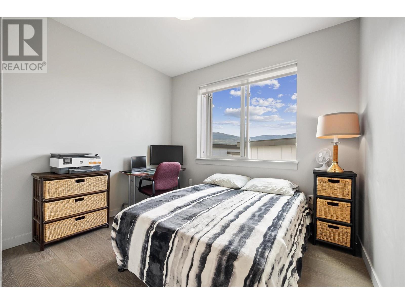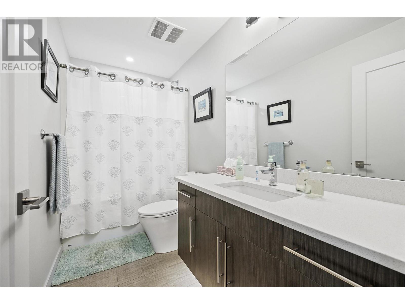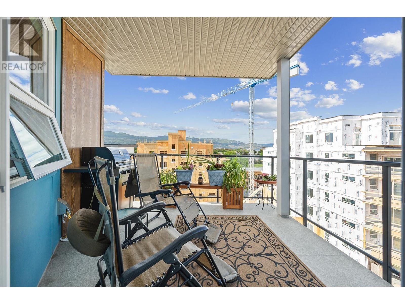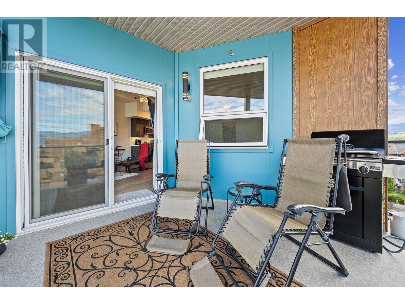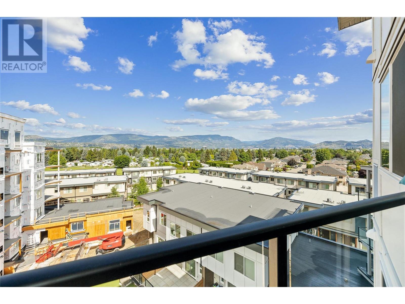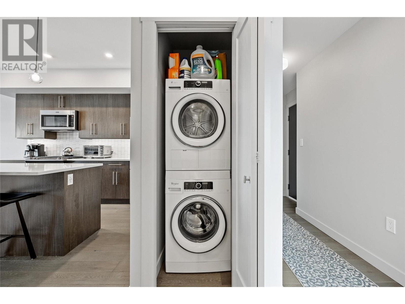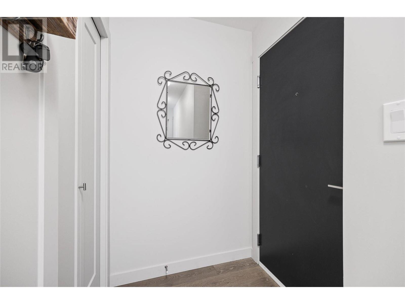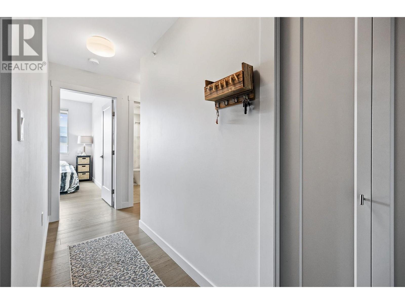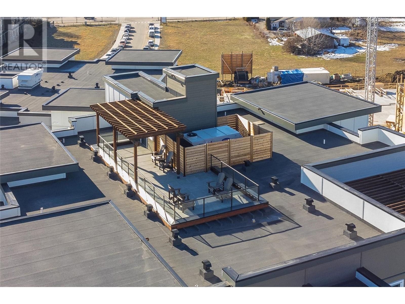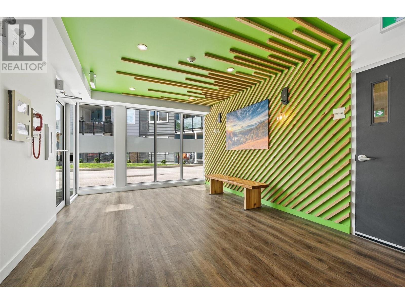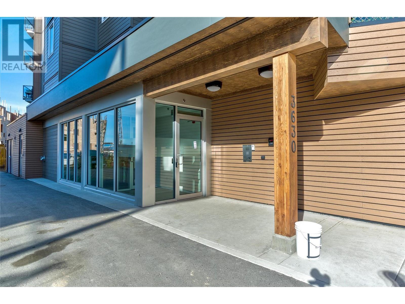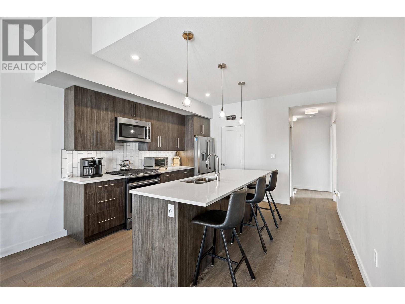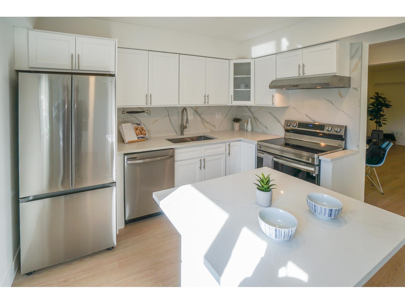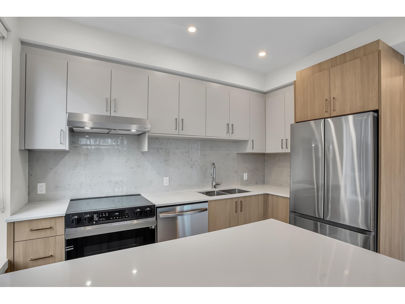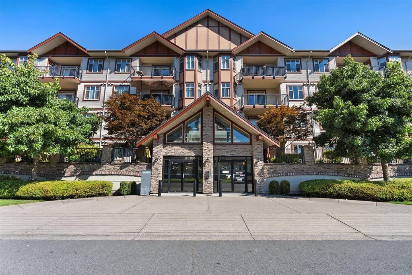REQUEST DETAILS
Description
Experience elevated living in this stunning 2-bedroom, 2-bath condo with 896 sq. ft. of beautifully upgraded space. Located on the top floor, this corner unit boasts vaulted ceilings and a Southwest-facing deck that offers incredible views of the lake, mountains, and downtown, perfect for enjoying sunset skies. The kitchen is a chef???s delight, featuring rich wood cabinetry, a quartz countertop island, under-cabinet lighting, and upgraded stainless steel appliances, including a gas stove. The bathroom is updated with quartz counters, stylish tile floors, and toe-kick lighting. Gleaming hardwood flooring flows throughout, adding elegance to every room. Enjoy outdoor grilling with a gas BBQ hookup on the deck. The building offers fantastic amenities, including a new gym, a rooftop patio, and secure underground parking. Located just a 5-minute walk to the lake and nearby shops, you???ll have the best of Lower Mission right at your doorstep. Pet-friendly with no size restrictions for dogs, this is the perfect place to call home. Schedule your viewing today!
General Info
Amenities/Features
Similar Properties



