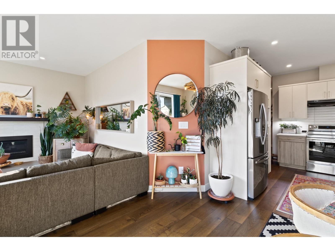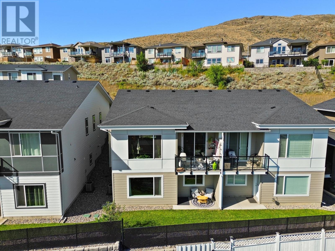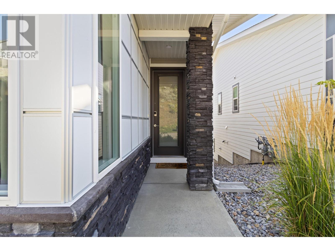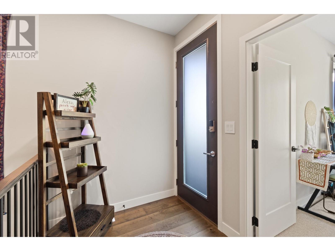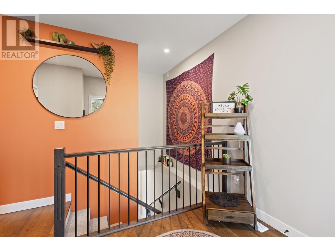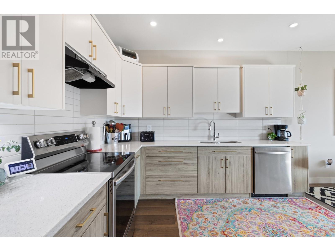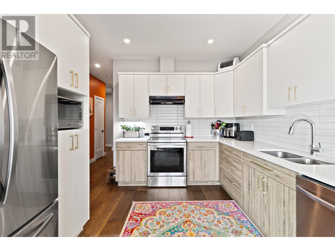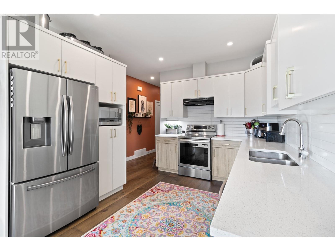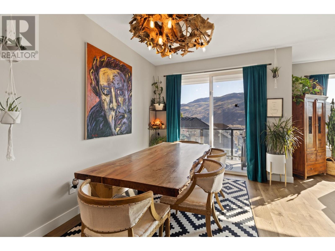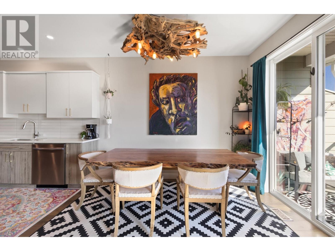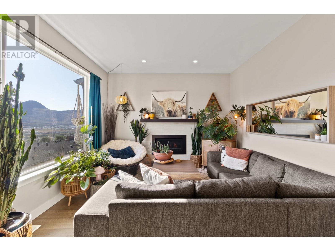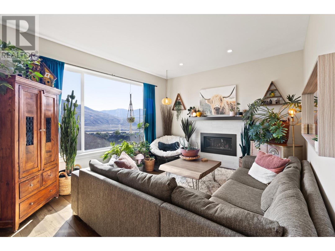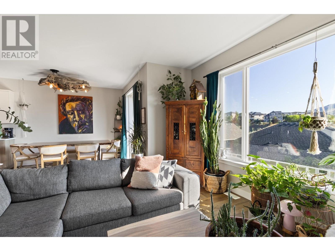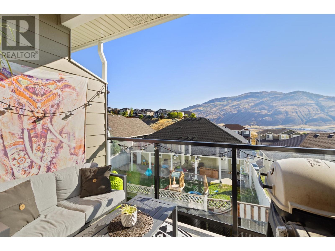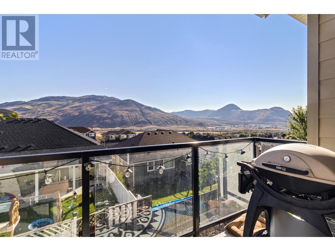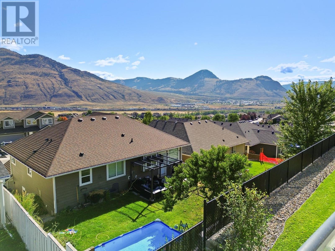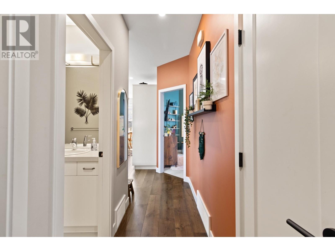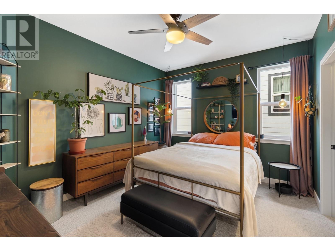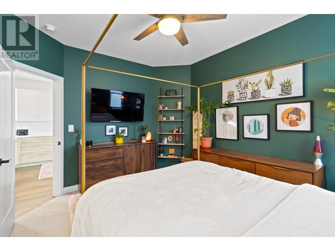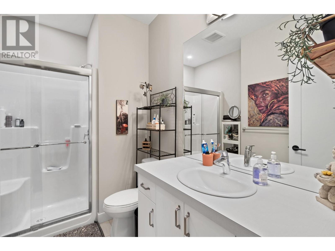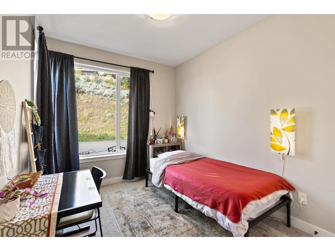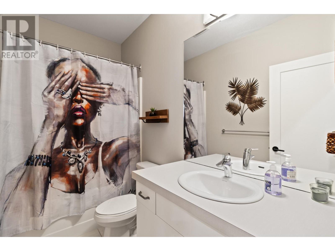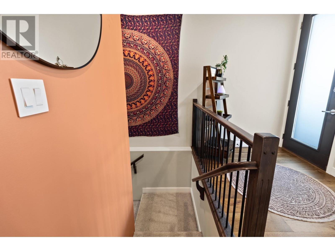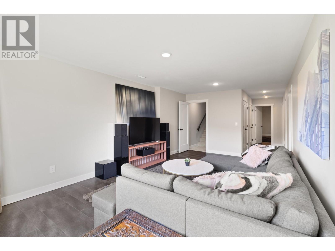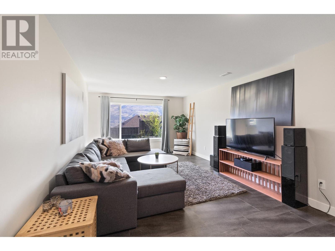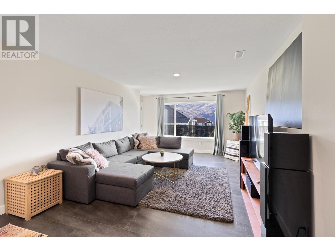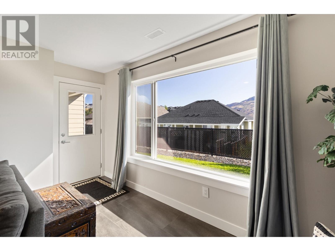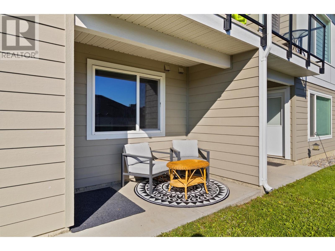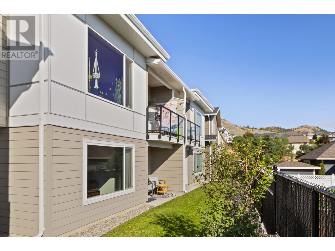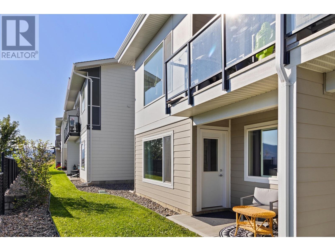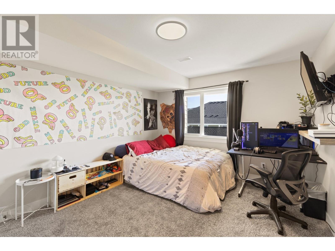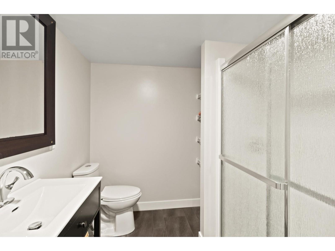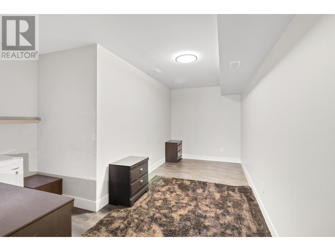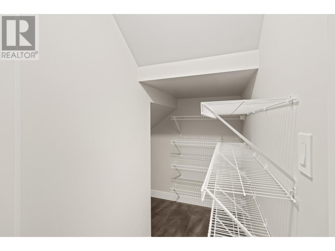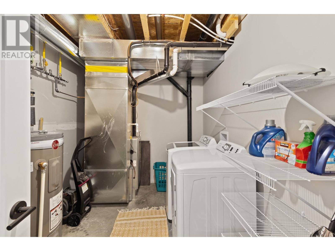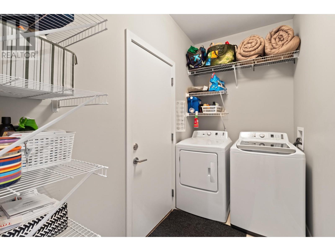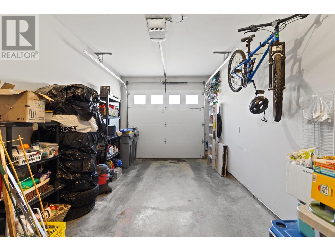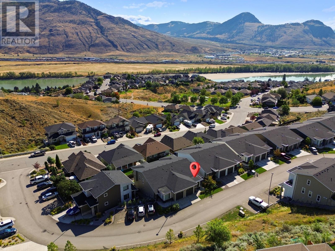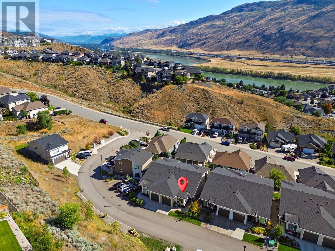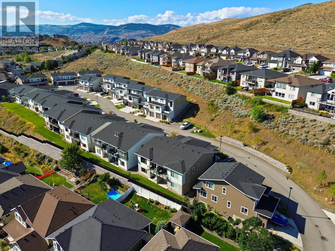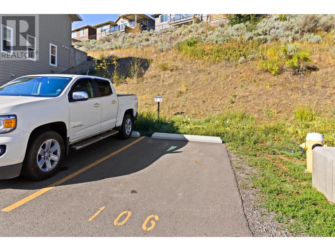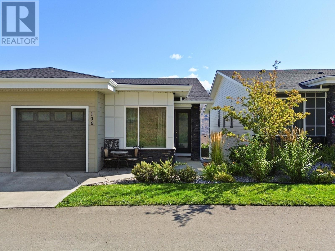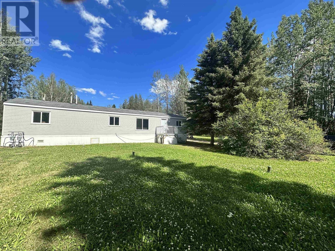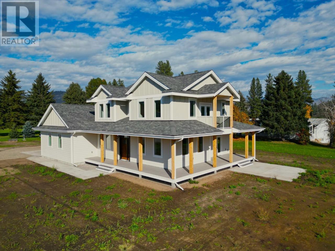REQUEST DETAILS
Description
Level entry rancher in sought after strata development in Batchelor Heights featuring over 2,100 square feet of living space and lovely views from the main floor. Enter through the main foyer and you will find the second bedroom or office. Walk along the main hall to the open kitchen space which leads to the dining room and living room with large picture window for natural light. There is a nice sized patio off the dining room with natural gas BBQ hook up. The main floor features hardwood flooring and ceramic tile throughout most of the living space. The primary bedroom is on the main floor. It includes a 3 piece ensuite and walk in closet. To round off the main floor there is a 4 piece bathroom, laundry room and access to the spacious single garage. The basement level is fully finished and includes 1 bedroom and den, a family room, a 3 piece bathroom, storage and an additional laundry room in the utility room. The basement level is a daylight walk out and leads to the second patio with grassy space. Other features include central a/c, additional assigned parking stall, pets and rentals allowed. Day before notice appreciated for showings. Dining room light fixture not included, seller will replace or credit.
General Info
Amenities/Features
Similar Properties



