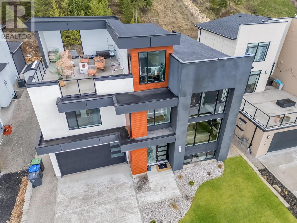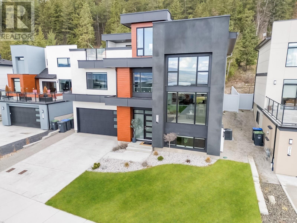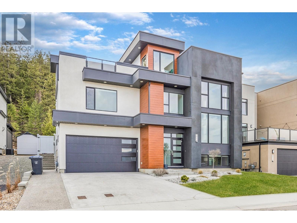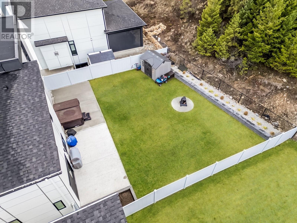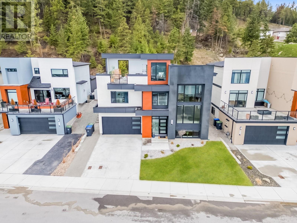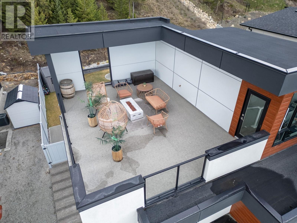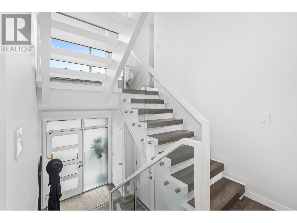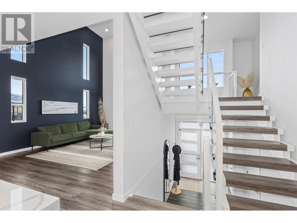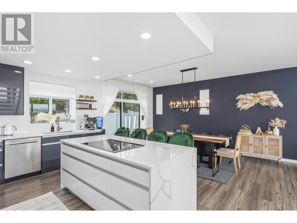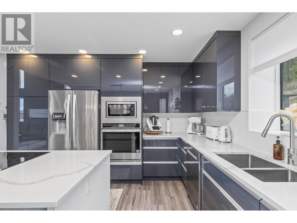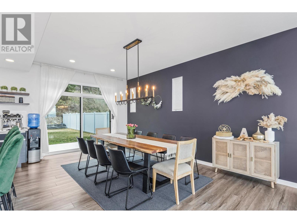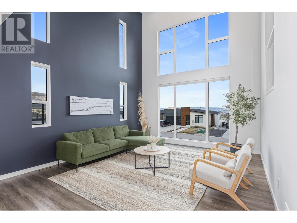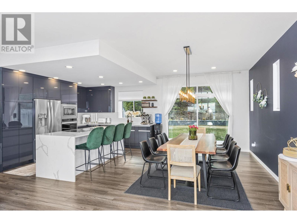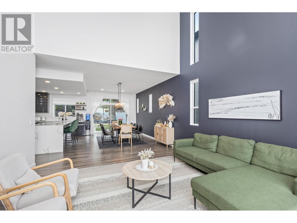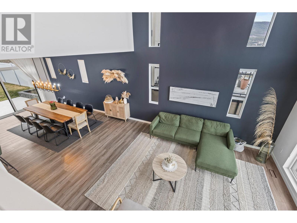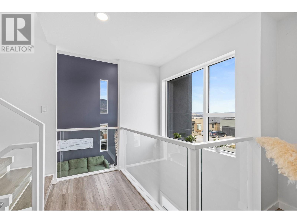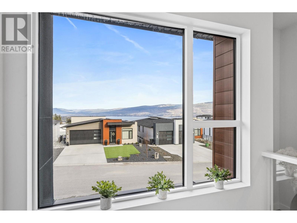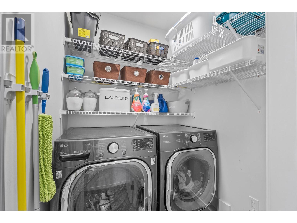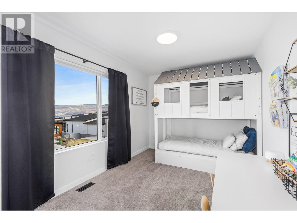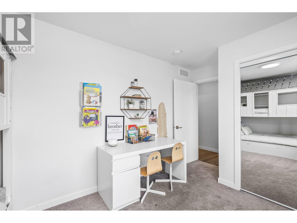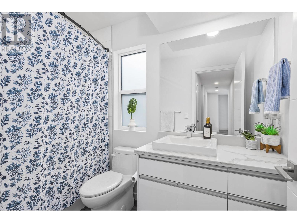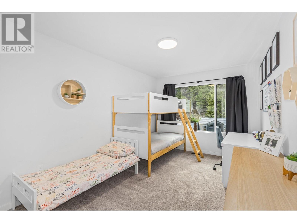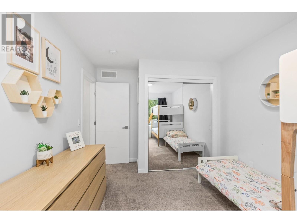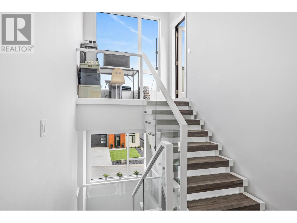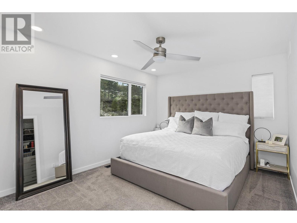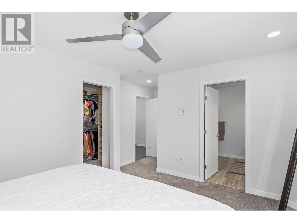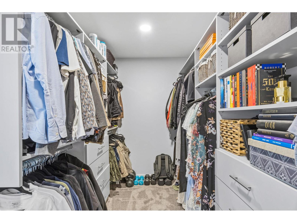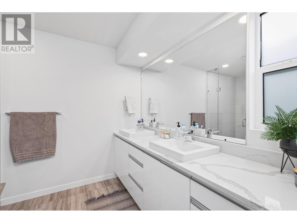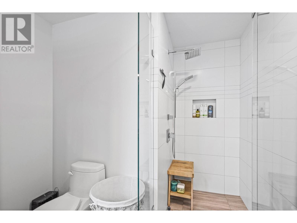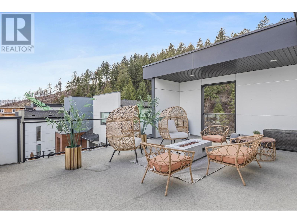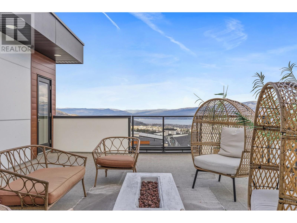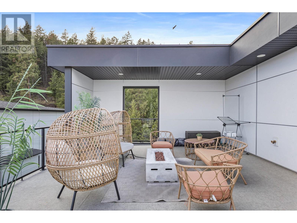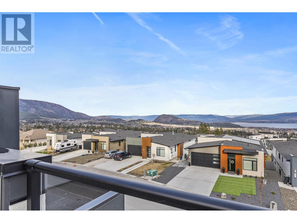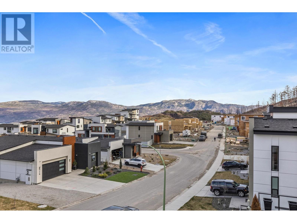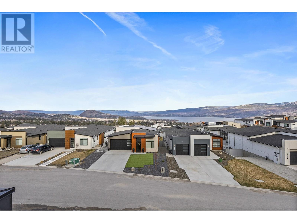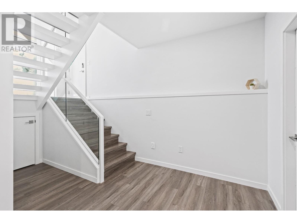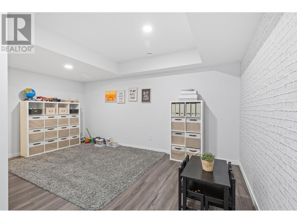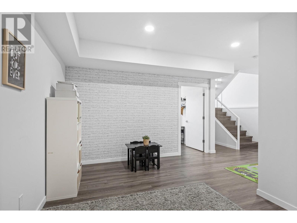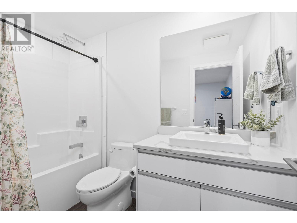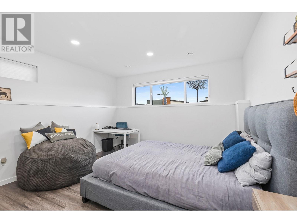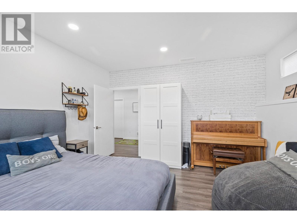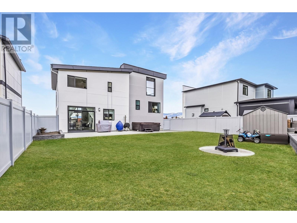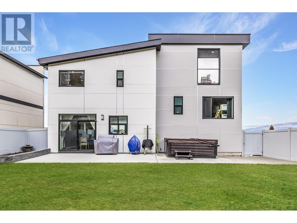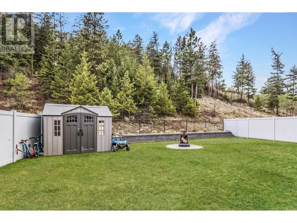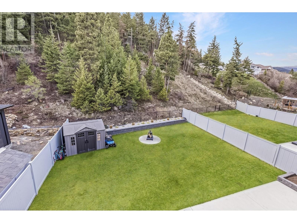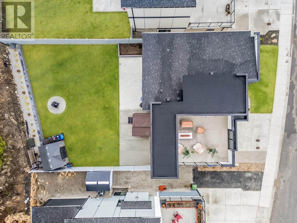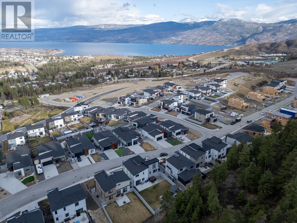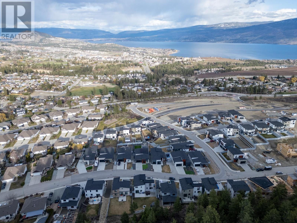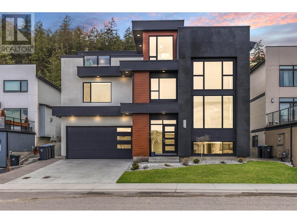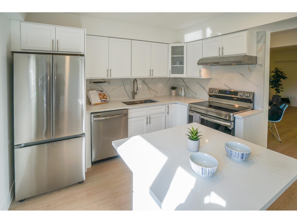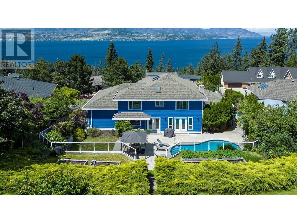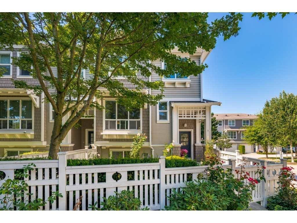CALL : (778) 564-3008
3714 Astoria Drive, West Kelowna
West Kelowna
Single Family
$1,199,900
For sale
4 BEDS
3 BATHS
2605 sqft
REQUEST DETAILS
Description
ULTRA MODERN HOME WITH A ROOFTOP DECK & BREATHTAKING LAKE VIEWS! With 4 bedrooms and 3 bathrooms, this home offers spacious living, highlighted by an open concept layout, soaring ceilings, floating stairs with glass railings & tons of windows for natural light! The gourmet kitchen is perfect for entertaining & includes stainless appliances, quartz counters with waterfall edge, & quality cabinetry. The fenced, pool-sized backyard offers privacy and provides ample space for outdoor activities & relaxation. Or take in the amazing views from the partially covered ROOFTOP DECK - Okanagan Living at it's finest! This quality built luxurious home in ""The Trails"" subdivision combines contemporary design with scenic beauty!
General Info
10327316
3
4
2020
Forced air, See remarks
0.22 ac|under 1 acre
Central air conditioning
Carpeted, Tile, Vinyl
Smoke Detector Only
Full
Listed BY: Rob Dion, Royal LePage Kelowna
Amenities/Features
Mortgage Calculator
Purchase Amount
$ 1,199,900
Down Payment
Interest Rate
Payment Interval:
Mortgage Term (Years)
Similar Properties


Disclaimer: The data relating to real estate on this website comes in part from the MLS® Reciprocity program of either the Real Estate Board of Greater Vancouver (REBGV), the Fraser Valley Real Estate Board (FVREB) or the Chilliwack and District Real Estate Board (CADREB). Real estate listings held by participating real estate firms are marked with the MLS® logo and detailed information about the listing includes the name of the listing agent. This representation is based in whole or part on data generated by either the REBGV, the FVREB or the CADREB which assumes no responsibility for its accuracy. The materials contained on this page may not be reproduced without the express written consent of either the REBGV, the FVREB or the CADREB.

