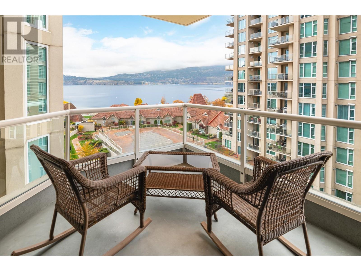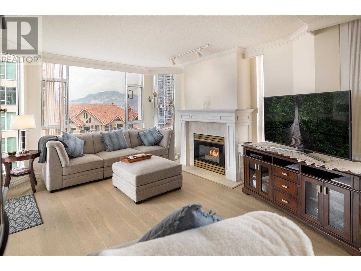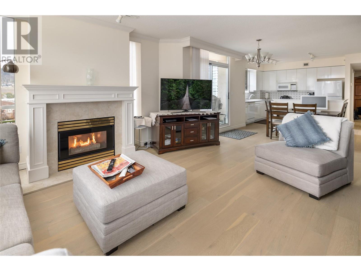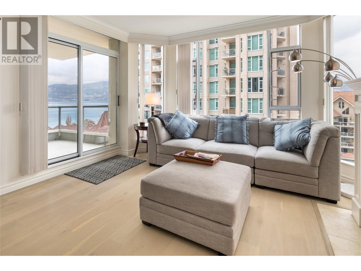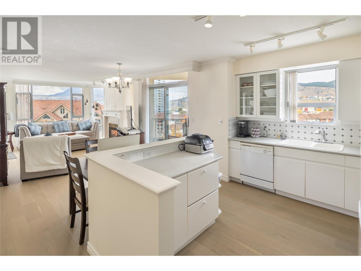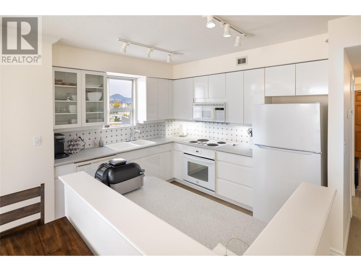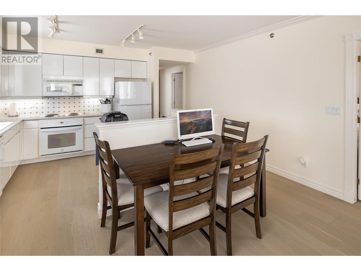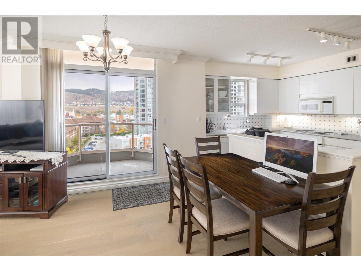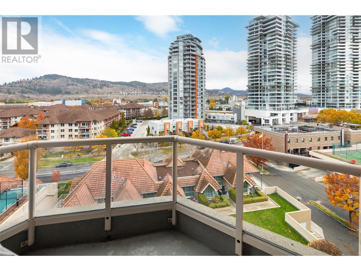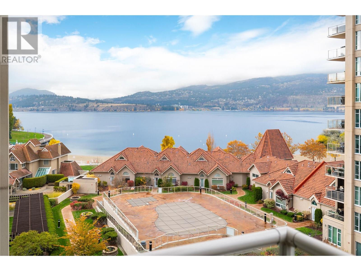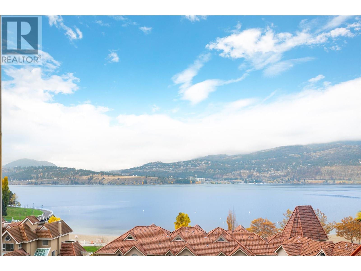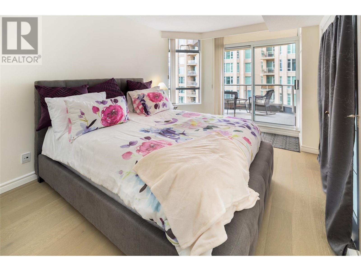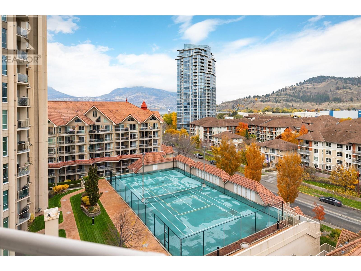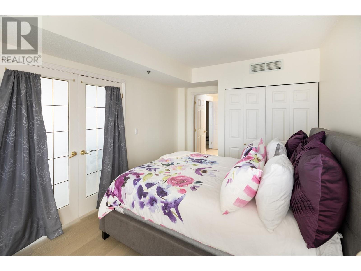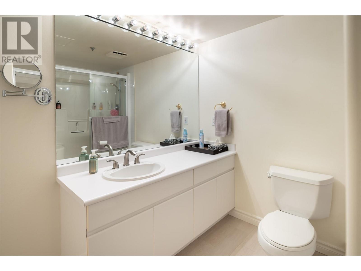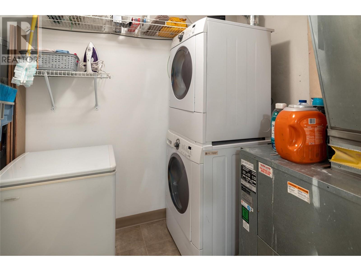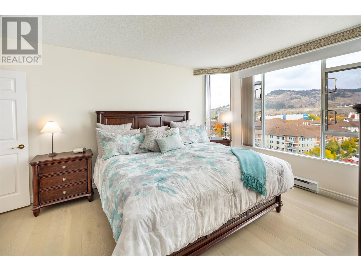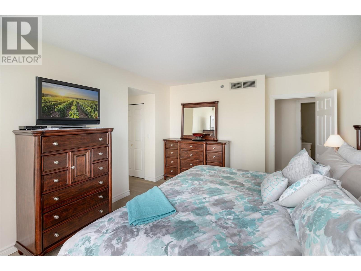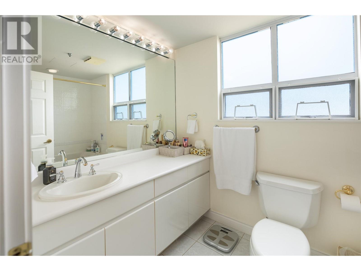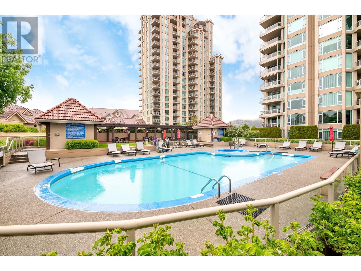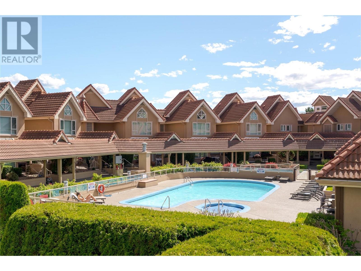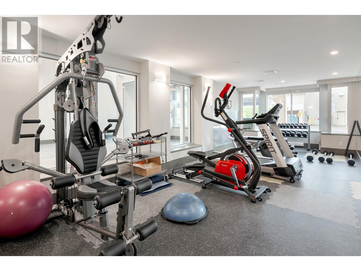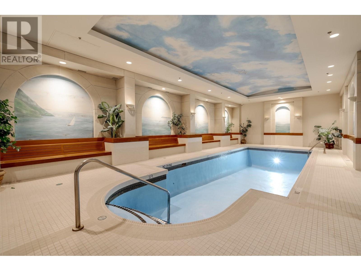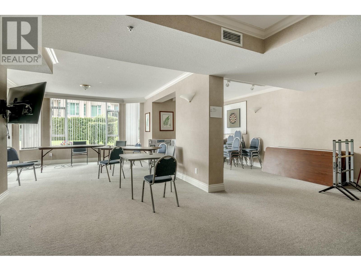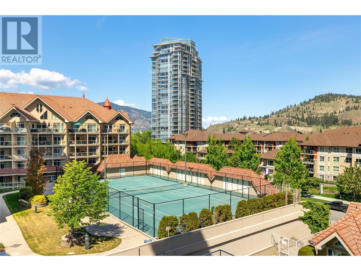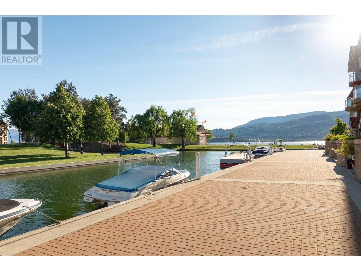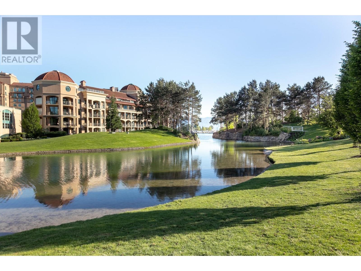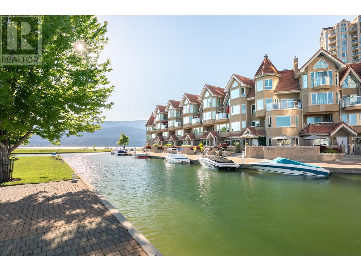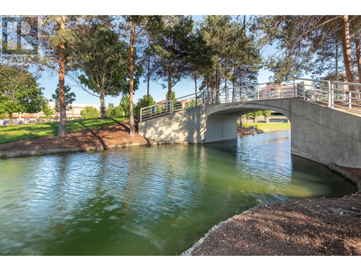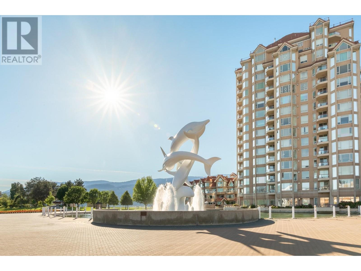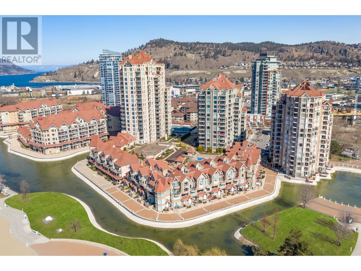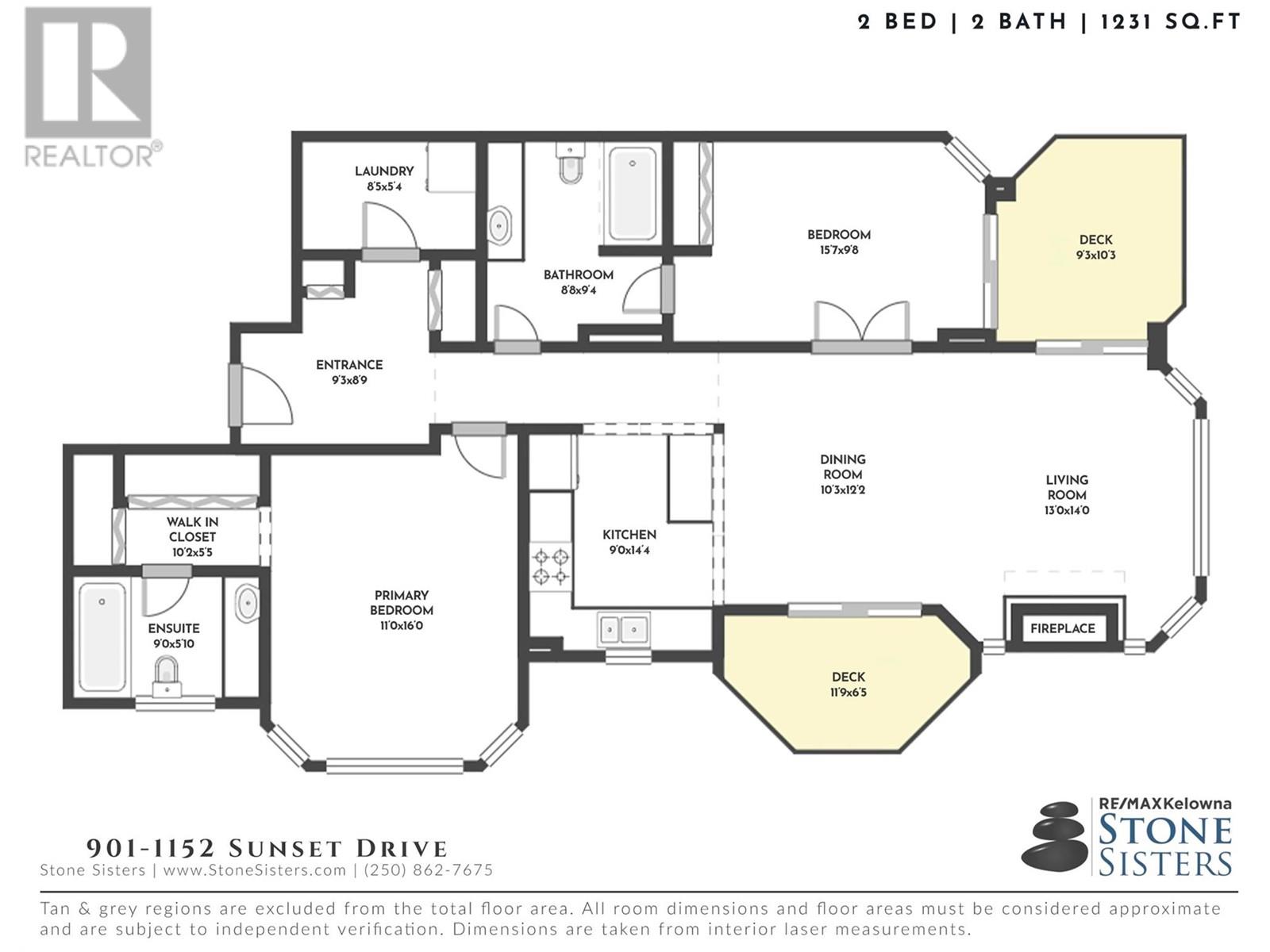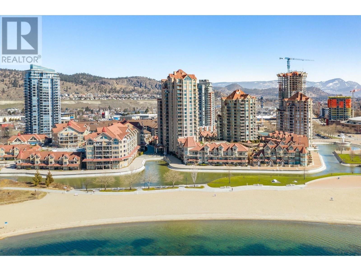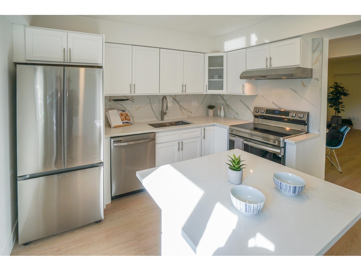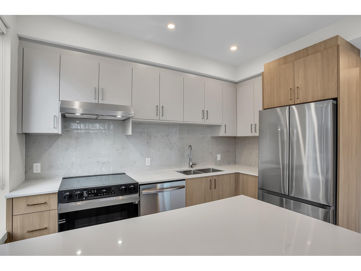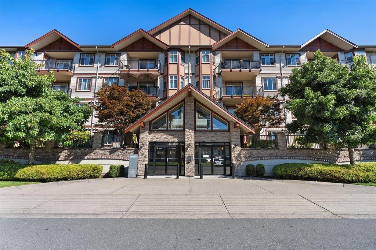REQUEST DETAILS
Description
Resort-style living steps to the lake in the vibrant and sought-after downtown core. This exceptional residence boasts two primary bedroom options both with access to an ensuite and over 1,200 square feet of living space. The open concept living area is an entertainer's delight with a timeless kitchen and updated hardwood flooring. The dining space leads to one of two outdoor spaces ideal for barbequing and taking in the beautiful lake, mountain and pool views. The generous sized living room with a fireplace is surrounded by windows and accesses the second deck also boasting fantastic views. Enjoy the indoor/outdoor pools, gym, steam room, secured indoor bike storage and grilling station set in immaculate landscaped private grounds. The Lagoons also offers to residents the possibility of boat moorage in the Lagoon Canal outside the front entrance. In minutes, walk to beaches, parks, dining, shopping, theatres, galleries, yacht club, hotels and casino. Central heating and cooling, the incredible amenities and management are included in the strata fee. A concrete building that welcomes pets and rentals- this is a must-see!
General Info
Amenities/Features
Similar Properties



