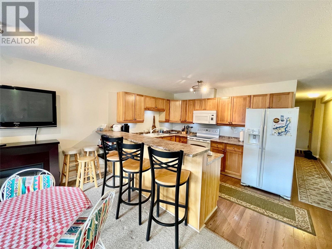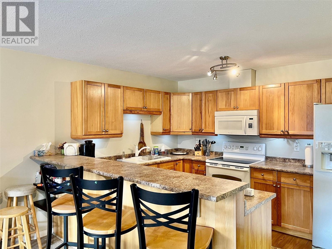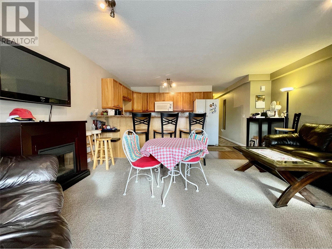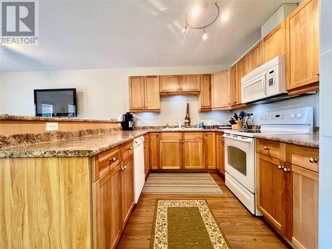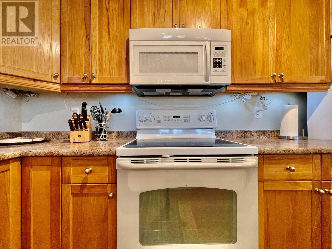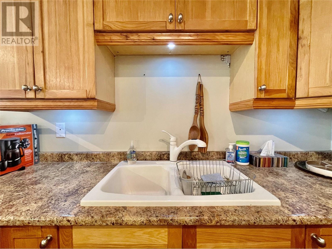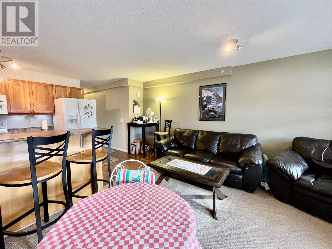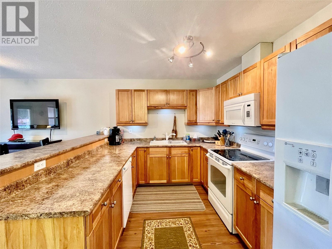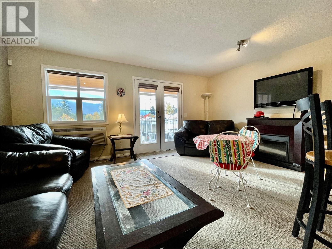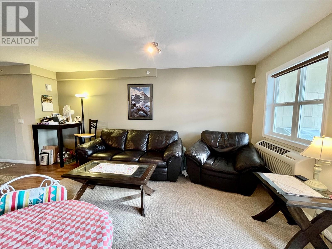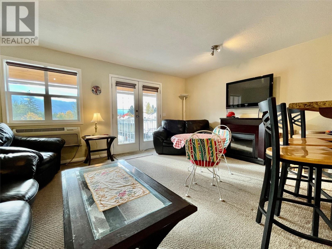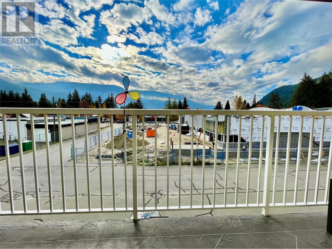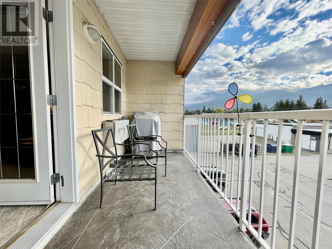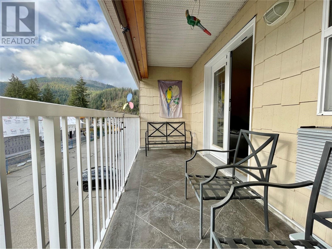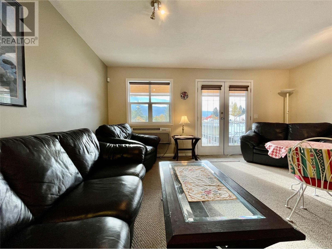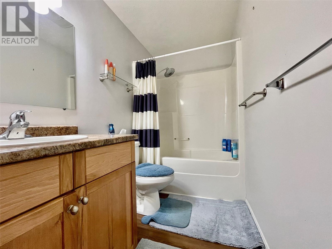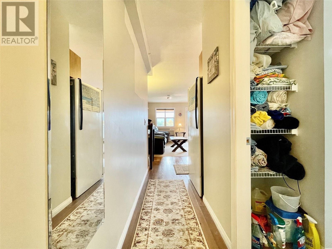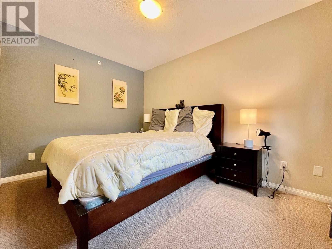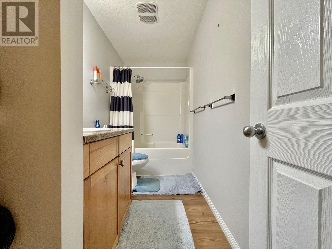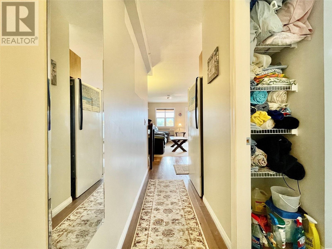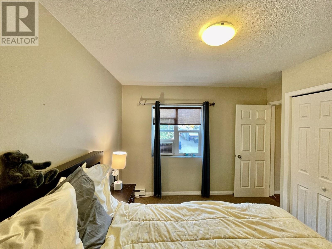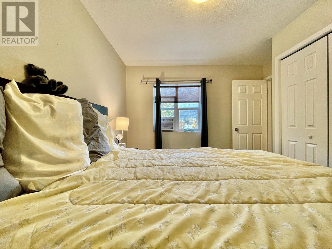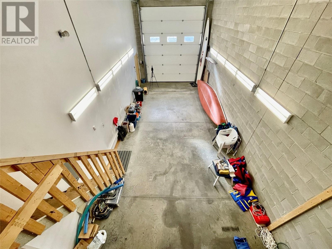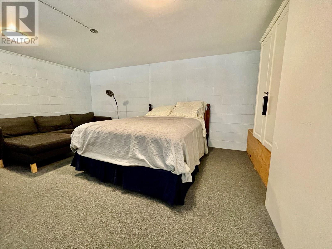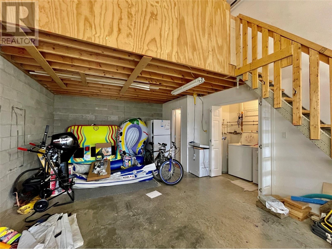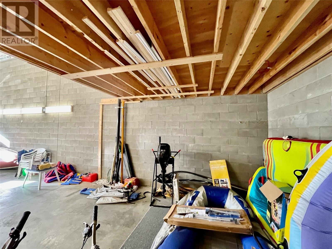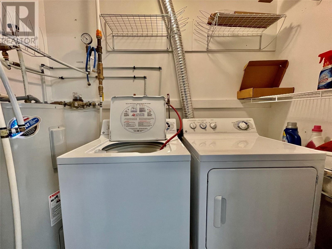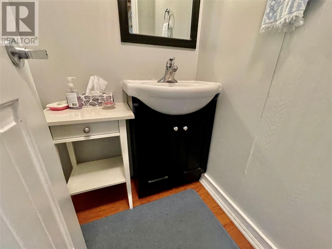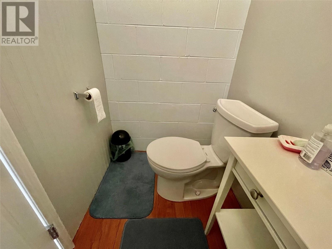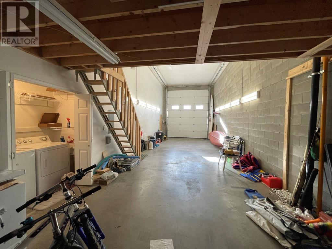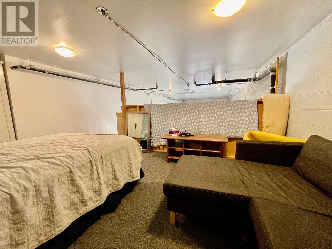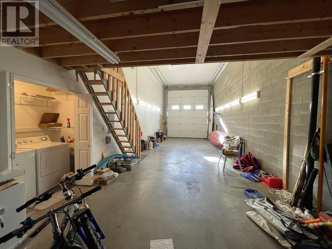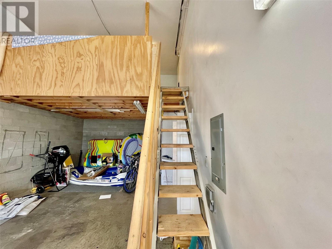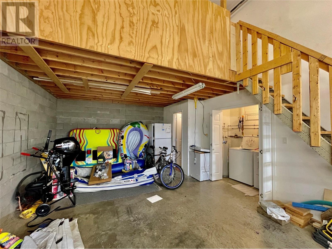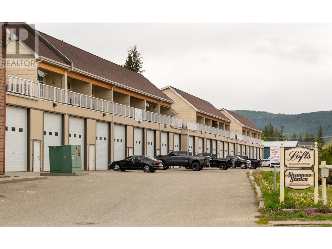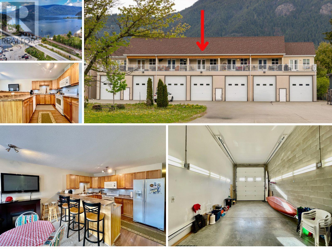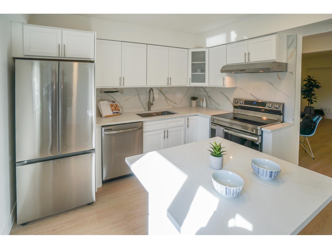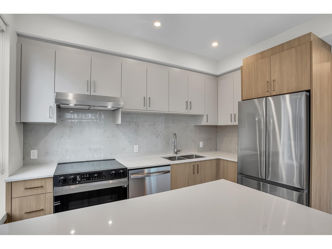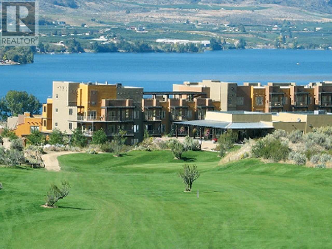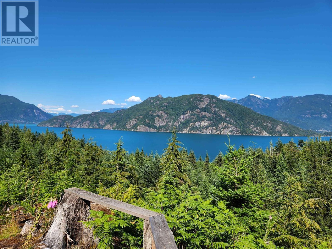REQUEST DETAILS
Description
The Lofts in Sicamous ! Turn key furnished unit in popular toy loft Condo, Gigantic Garage 44.9 x 14.10 - 14' Automatic Door for all your toys ! Well kept best describe this 785 sq ft 1 Bedroom PLUS a 2nd Loft bedroom non-conforming & not included in total sq ft measurements & 1.5 baths (Full bath in unit & half bath in garage) Warm Kitchen with Newer 2023 Microwave, pot lights under valance lighting w/Island eating bar opens to living room and your personal covered deck overlooking all that is happening on Main Street. Laminate floors & partial carpet main floor, covered deck. Laundry room in garage has washer/dryer and HW Tank. Freezer. Taxes $2312.13/2023 Strata fees $312.56/month Water/Sewer approx. $45/mth The Sicamous Riverside Park (pictured) site of new multi million dollar Healing, Wellness Medical Centre is under construction. This complex is within walking distance to Shuswap Lake & Sicamous Beach Park, Narrows Smokehouse, Blondie's Coffee Shop, Liquor Store, Drug Store & Cute Shops & mere short walk to beach, Mara & Shuswap Lake, Boat Launch & more in Sicamous! CLICK links to view Full 360 Virtual Tour, Pro pics, Drone and Floor Plans! No short term rentals allowed but long term ok.
General Info
Amenities/Features
Similar Properties



