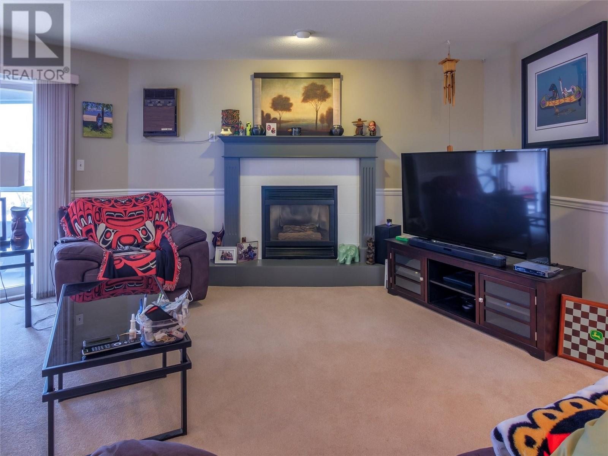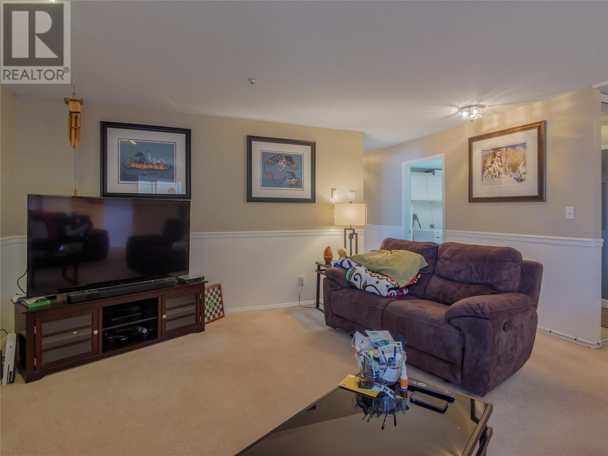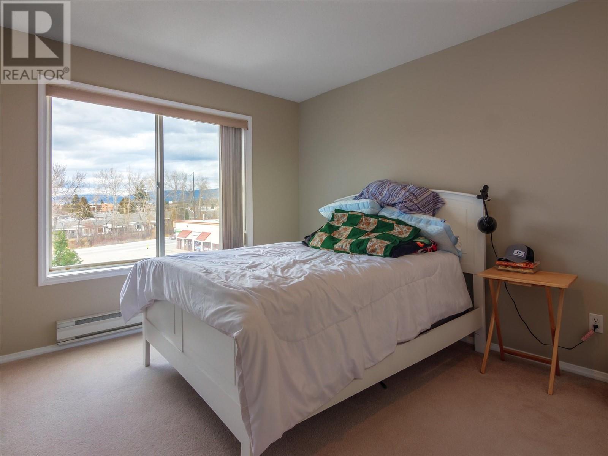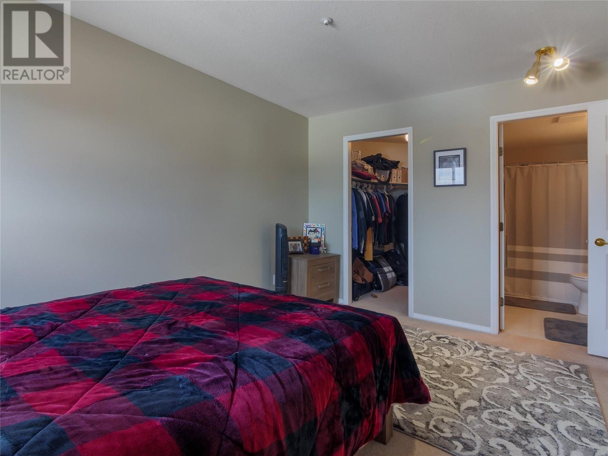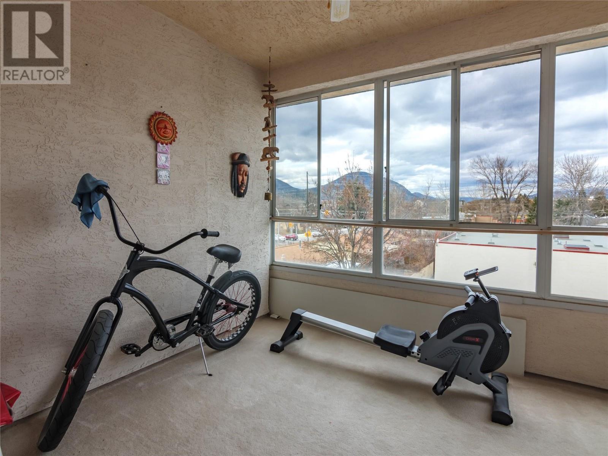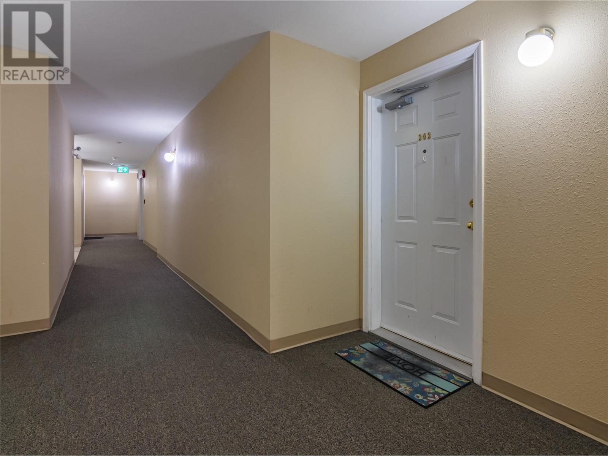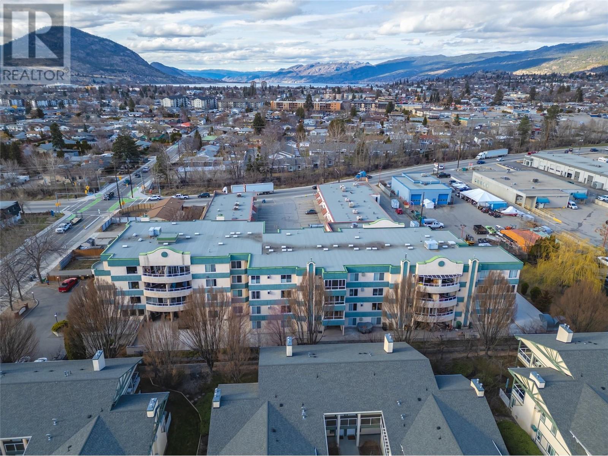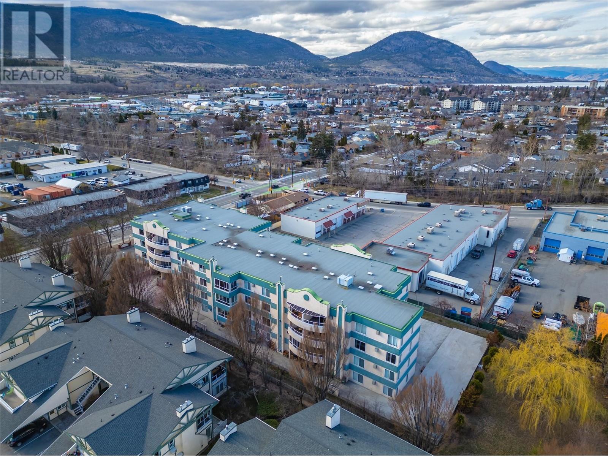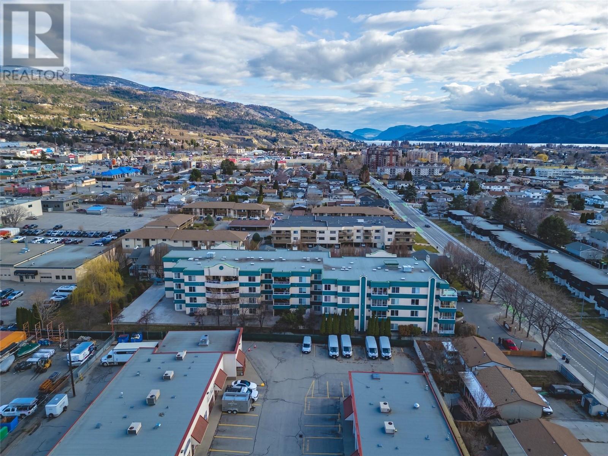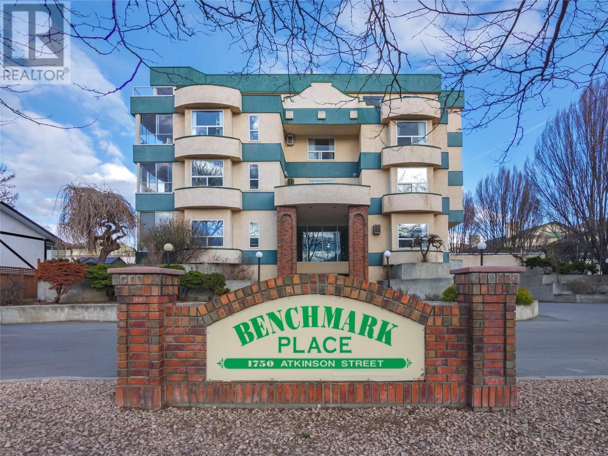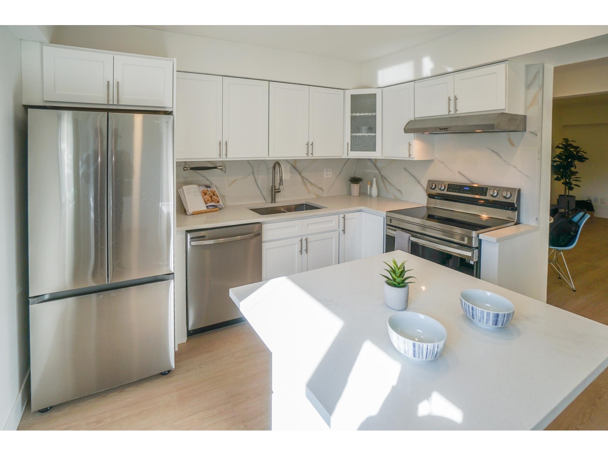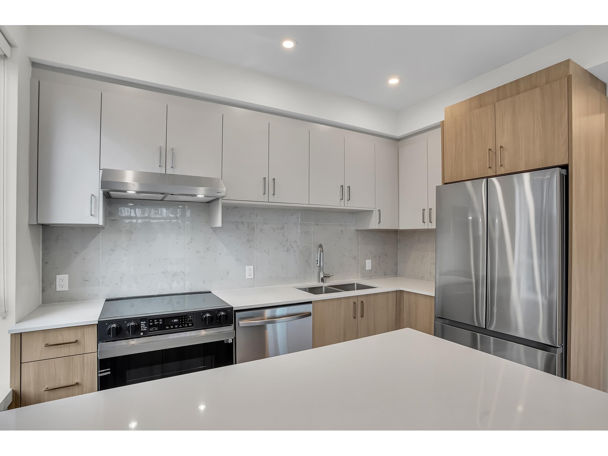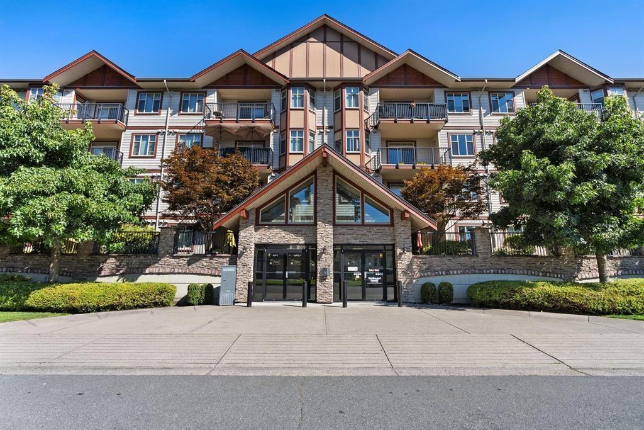REQUEST DETAILS
Description
An extraordinary condo within walking distance to shopping and transit, this gorgeous home offers a well appointed full oak kitchen overlooking the dining room and living room area complete with a cozy fire place. The bright open floor plan provides a feeling of spaciousness and allows you to relax in the sun soaked atmosphere or cool down in the shade of the enclosed deck. The large master bedroom offers a bright four piece en suite, multiple windows allowing for plenty of natural light, and an enormous walk in closet. A generously sized second bedroom and an in suite laundry and storage room complete this wonderful home. This exceptional complex features spectacular views of the mountain terrain, as well as underground secured parking and elevator. 1 underground parking stall, 2 cats allowed, strata fee is $427.00
General Info
Similar Properties








