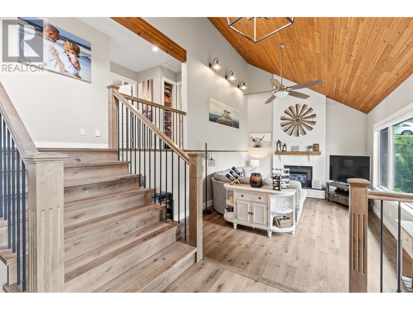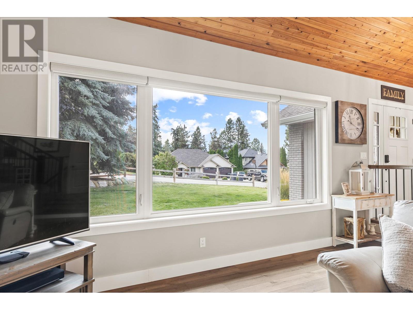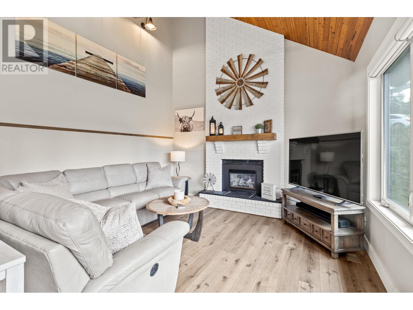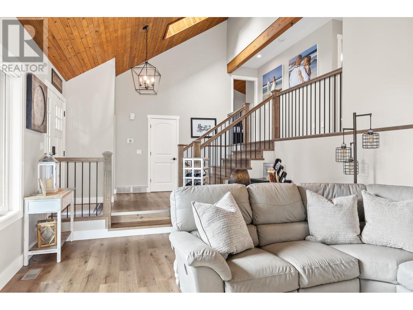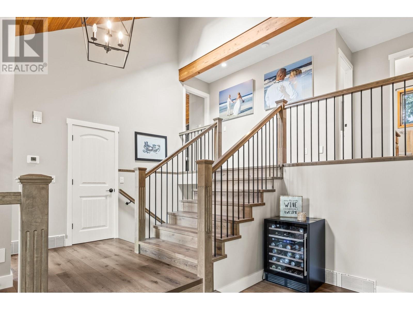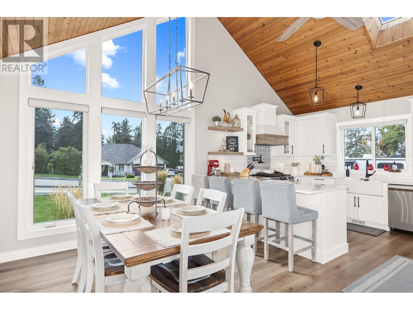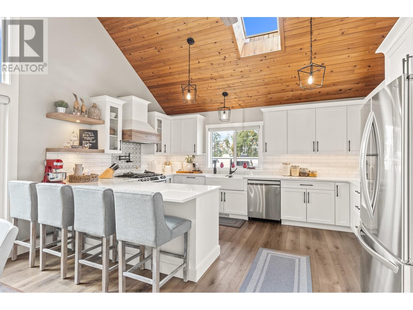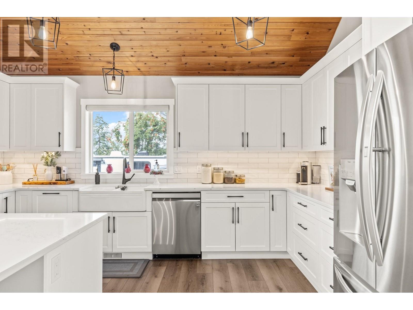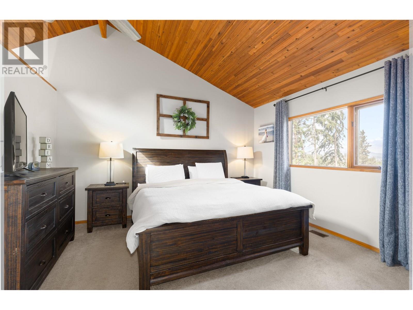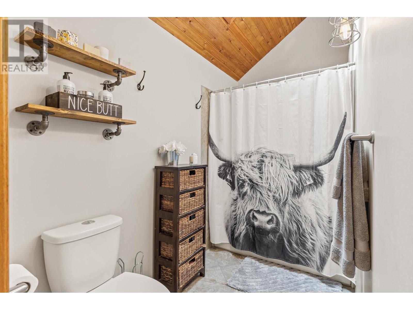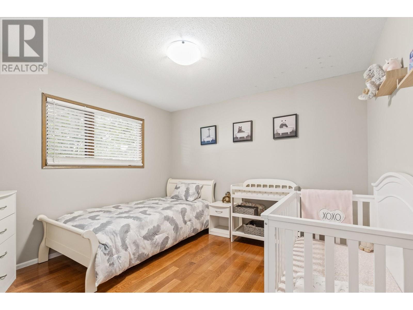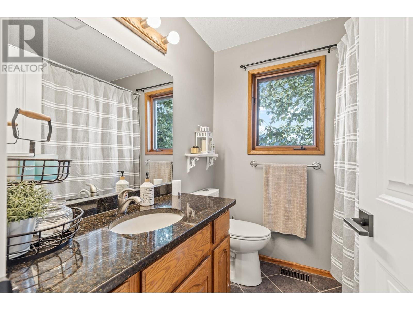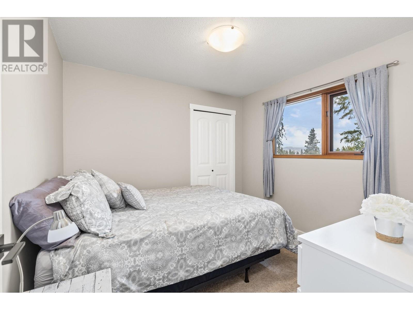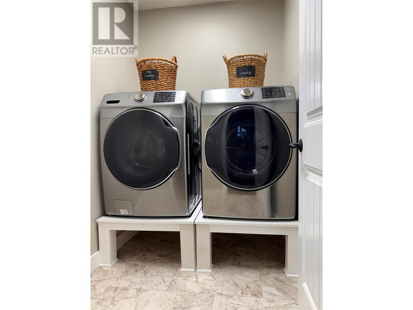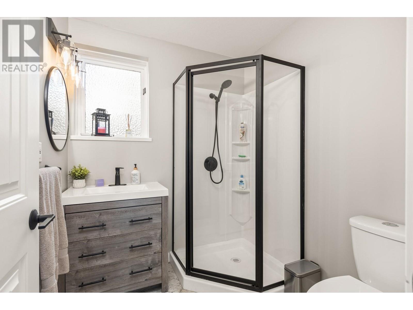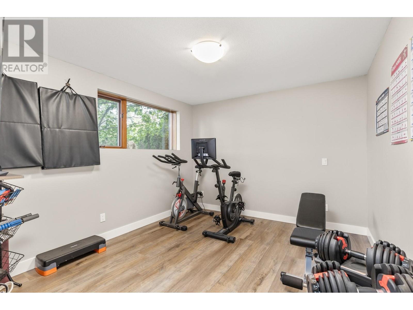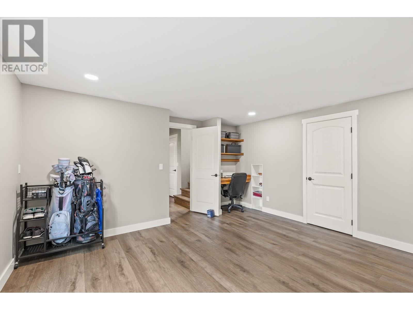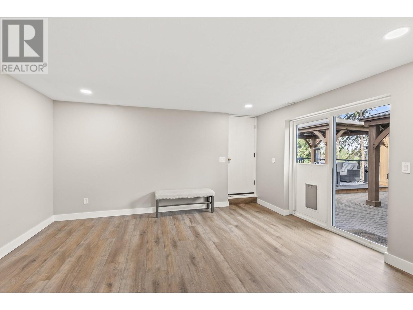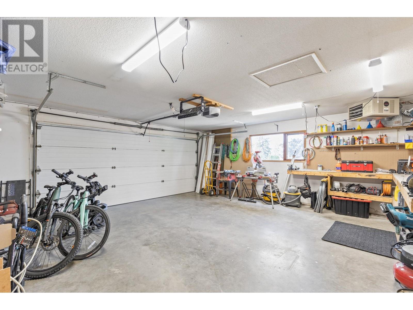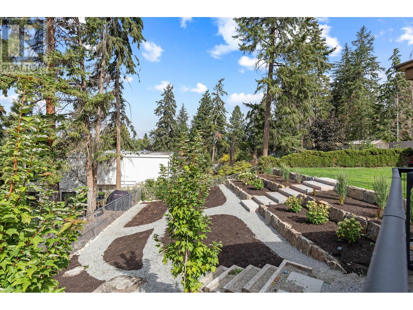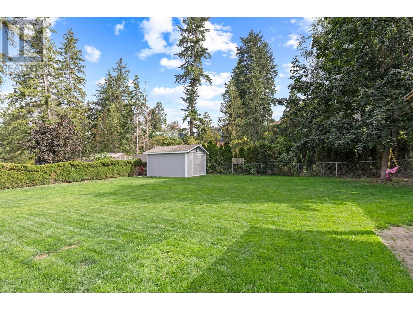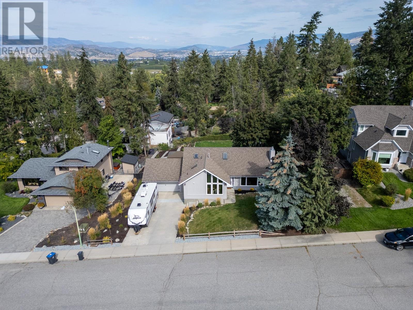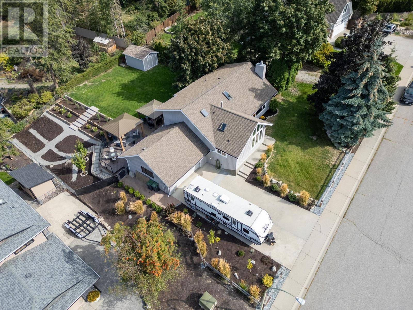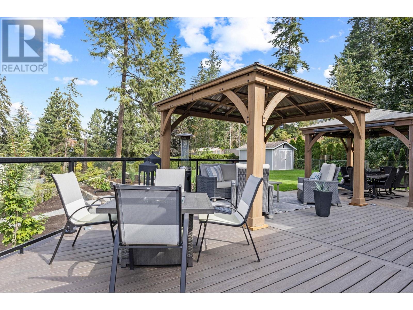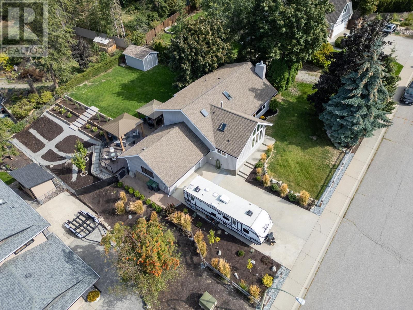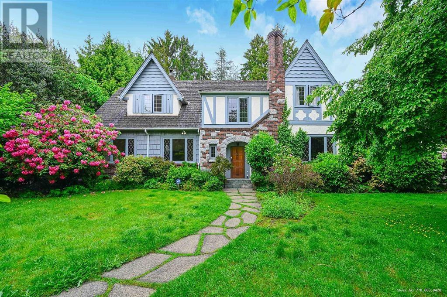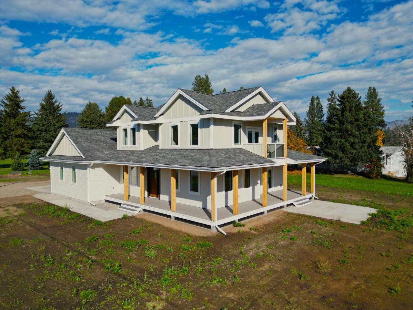REQUEST DETAILS
Description
Welcome to this charming 4-bedroom (3 up + 1 down), 3-level split home situated on a .31-acre fenced and irrigated lot. This property has been tastefully updated with new kitchen, quartz counters, stainless steel appliances, fresh paint inside and out, front windows, new interior doors, railings, most flooring, updated bathrooms, and lighting. The attached double garage is heated and has a workbench and shelving. The fully fenced yard is irrigated and has a rock retaining wall. Enjoy the outdoor living with 2 gazebos, an outdoor kitchen and shed. Located on a quiet street, just steps away from a park with tennis courts, soccer field, walking trails, and a playground. The property also boasts 200 amp service and a large crawl space for additional storage. Move-in ready, this meticulously maintained home is perfect for those seeking comfort and style in a tranquil setting.
General Info
Amenities/Features
Similar Properties



