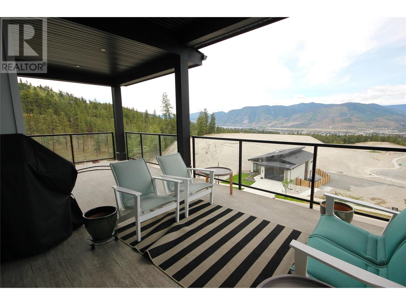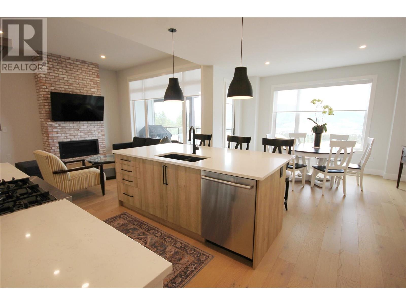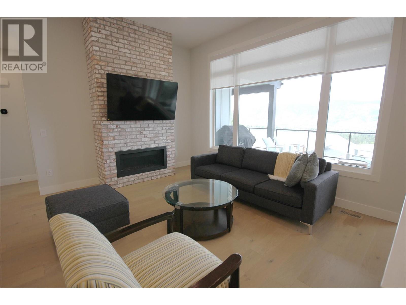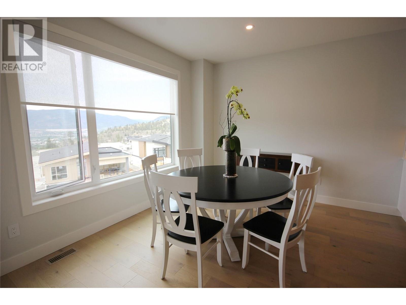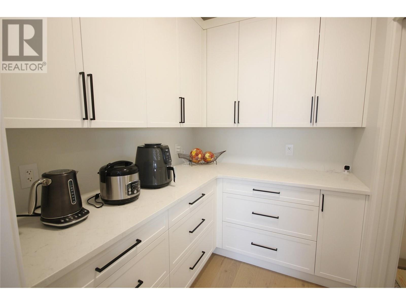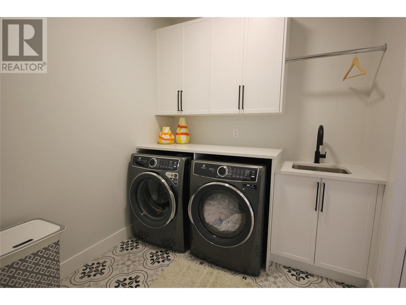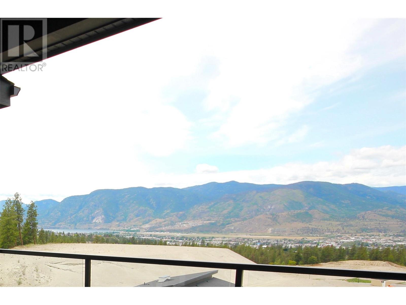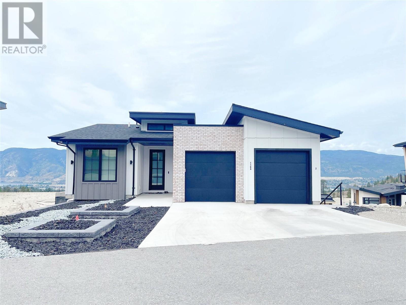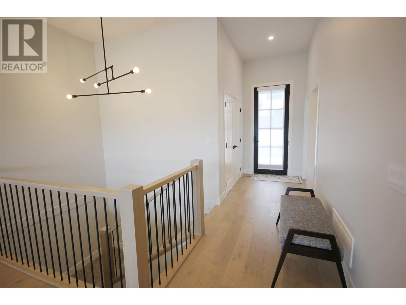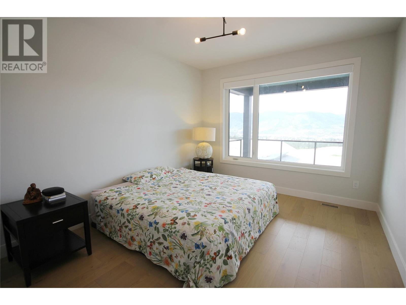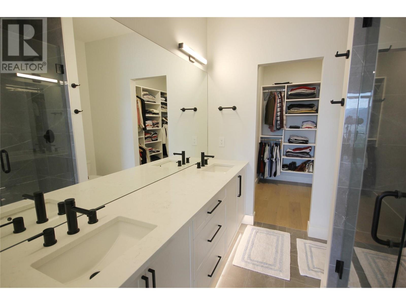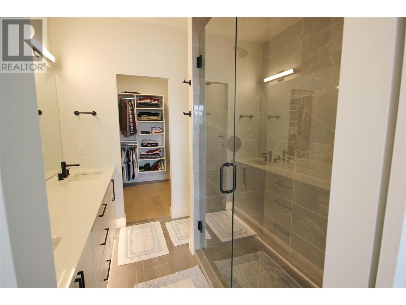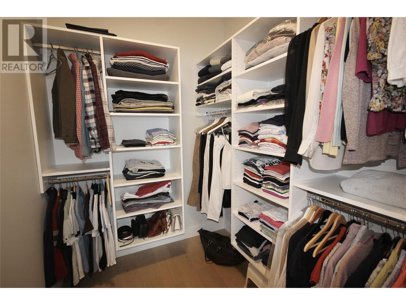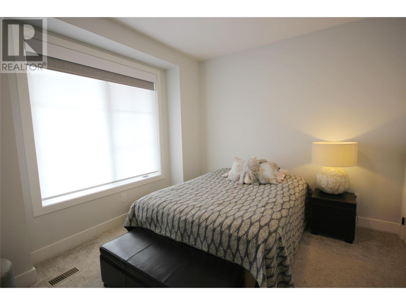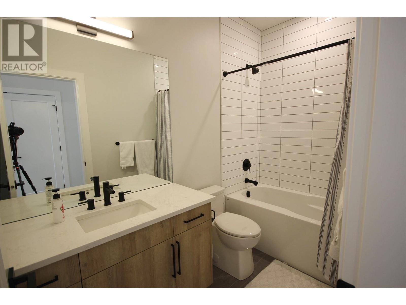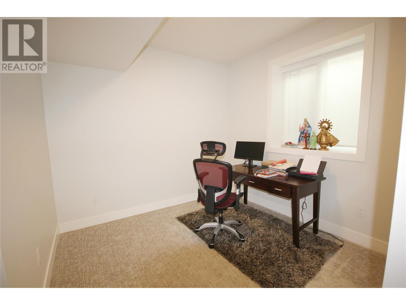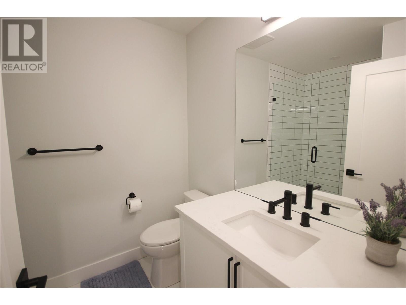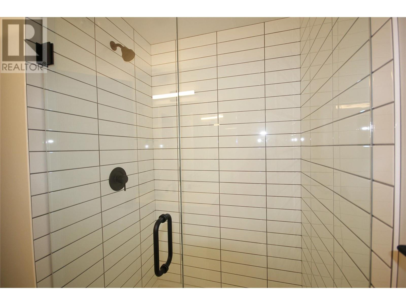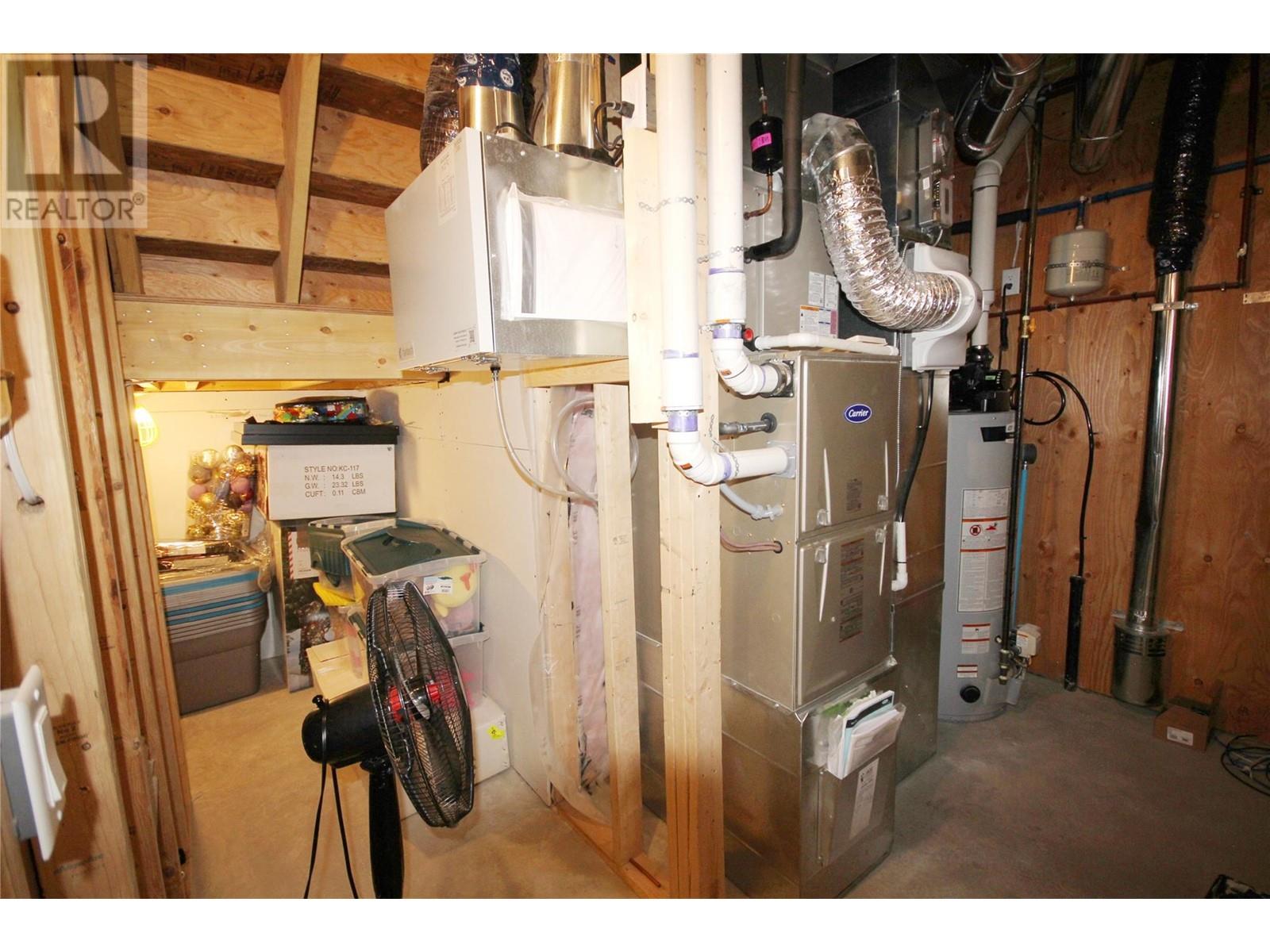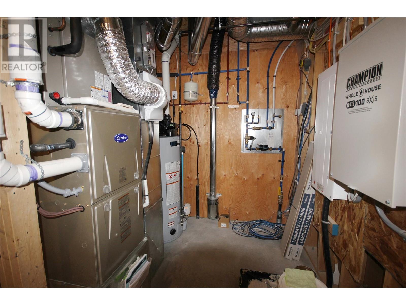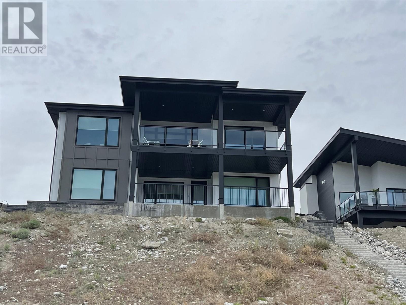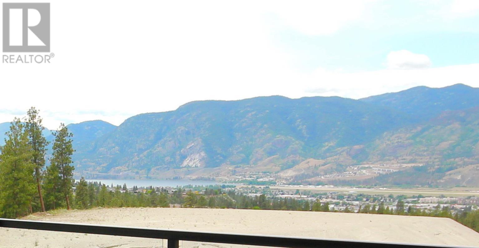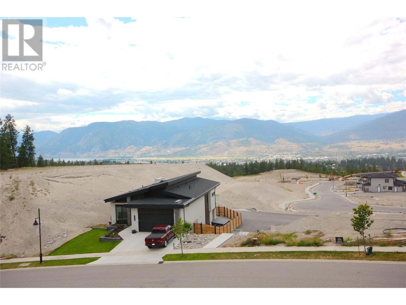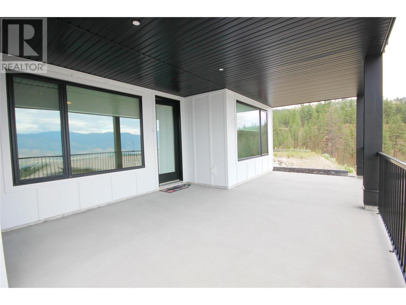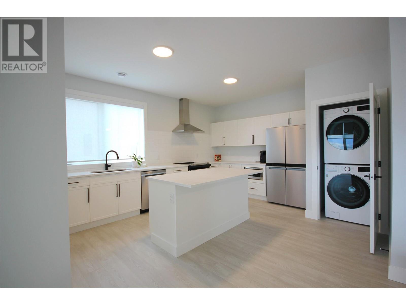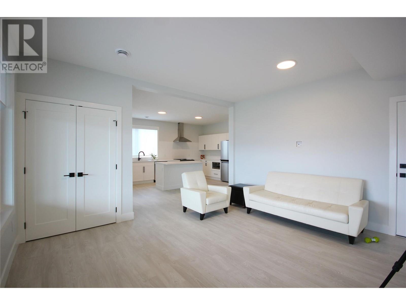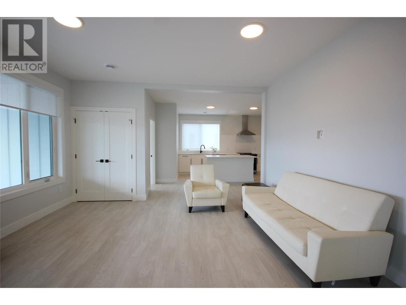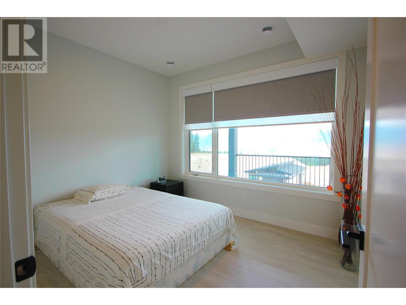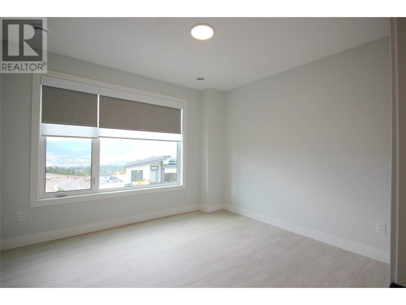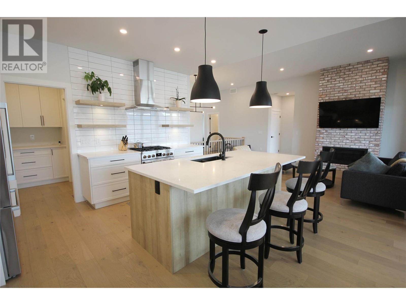REQUEST DETAILS
Description
NO GST applicable, Upgrades galore!!! Welcome to this stunning, like-new home built in 2021, offering 5 bedrooms and 4 bathrooms. The main house features 3 spacious bedrooms and 3 bathrooms, all within a modern open-concept layout. You'll be captivated by the expansive valley and lake views that bring a serene ambiance to your living space. The home includes a 2-bedroom, 1-bathroom legal suite accessible from the daylight basement entrance, perfect for guests or rental income. This home boasts numerous upgrades, including built-in closet organizers, custom blinds, and upgraded Bosch appliances in the main suite. Designed for efficiency, it features a built-in car charger and a backup generator, ensuring you're always prepared. Enjoy the benefits of a nearly new home with all the essential upgrades already completed. Modern finishes and an abundance of natural light make this home feel warm and inviting, ready for you to move in and enjoy. Don???t miss out on this incredible opportunity to own a vibrant, modern home with all the comforts and conveniences you could wish for.
General Info
Amenities/Features
Similar Properties



