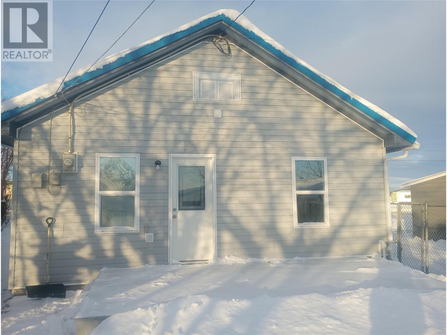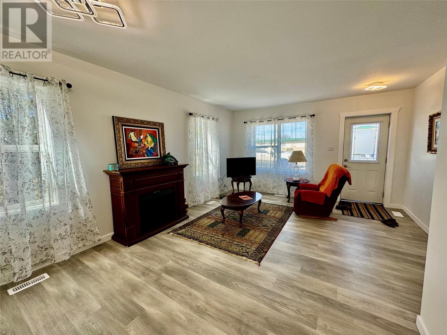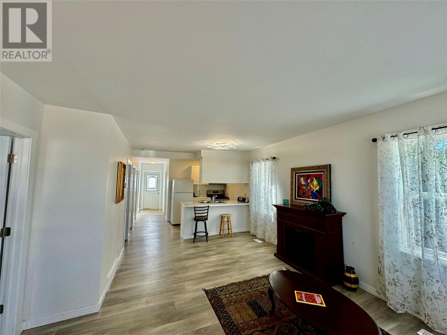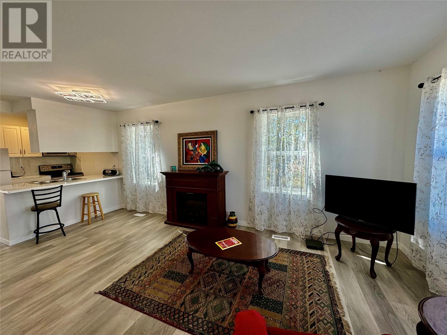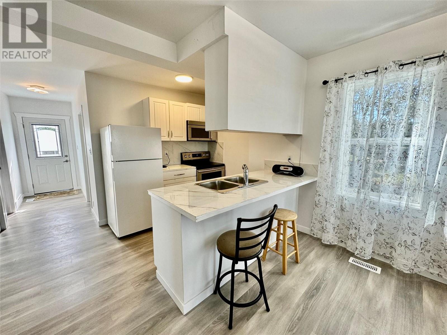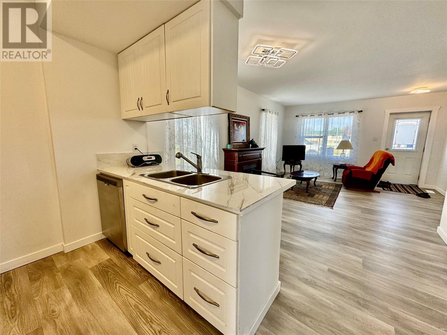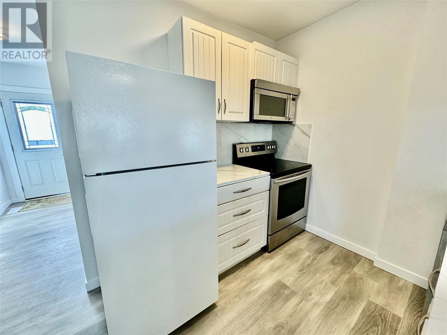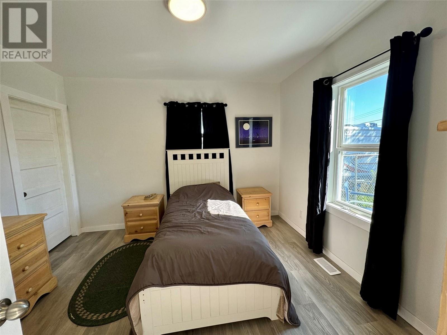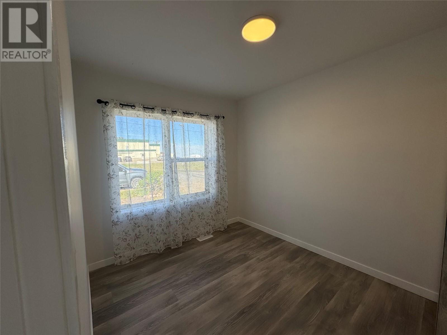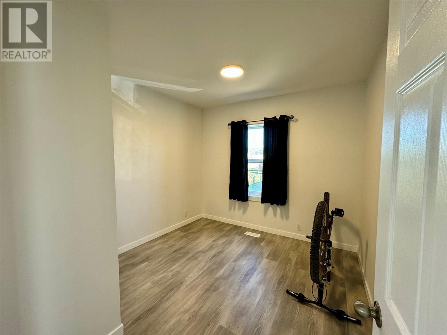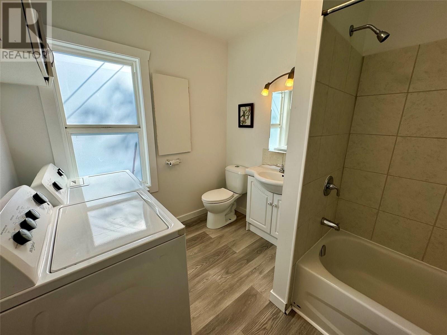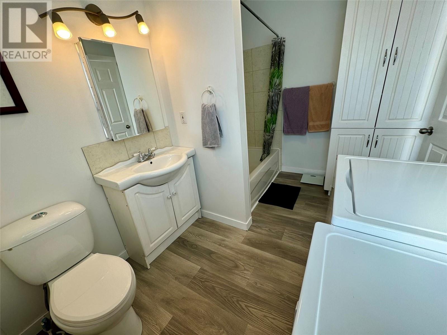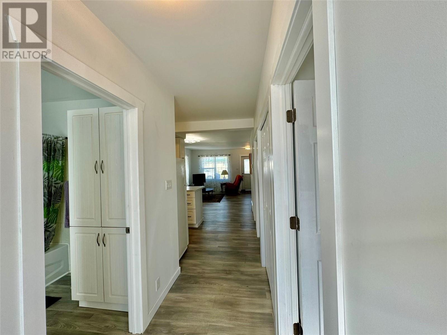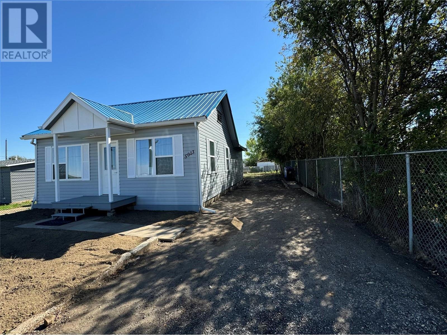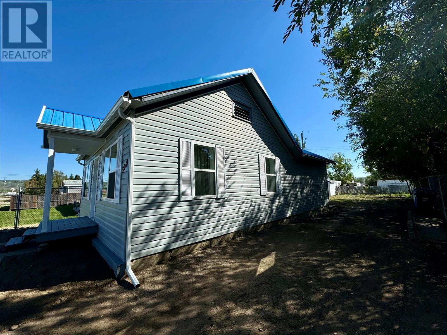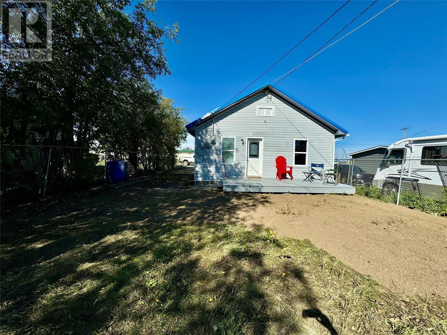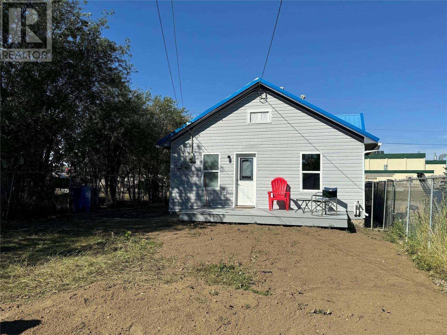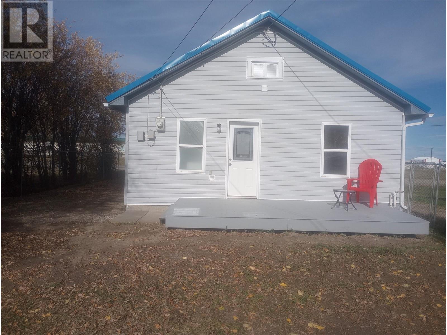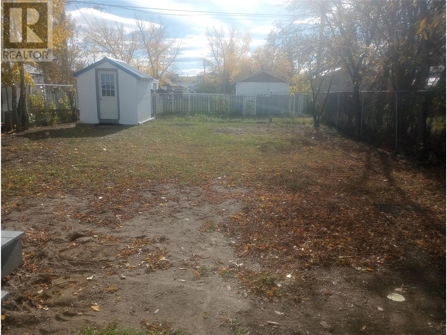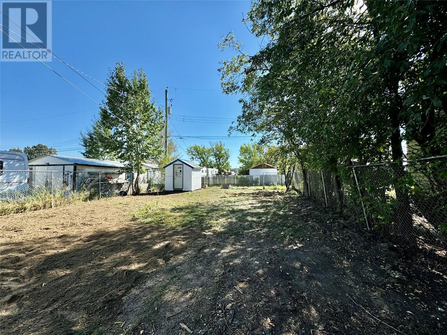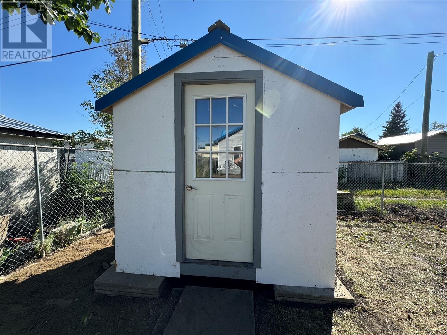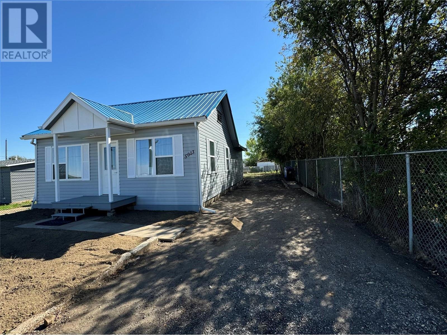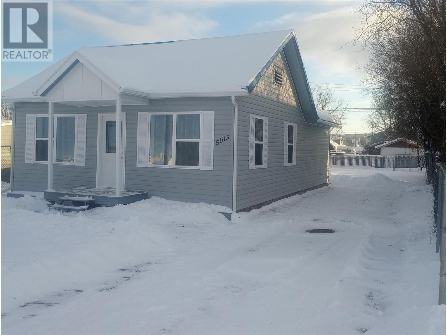REQUEST DETAILS
Description
POUCE COUPE- GREAT LOCATION -This 3 bedroom one bath home is located across from the Pouce Coupe Elementary School. The home offers close to 1000sq feet of finished living space with an open concept design great for entertaining and comes with Fridge, Stove, built in Microwave and Dishwasher. With many new updates, New Hotwater Tank, Newer Furnace, upgraded 100 AMP Electrical Service, flooring ,paint , new LED lighting and a freshly renovated bathroom with custom tile tub surround this property is sure to please. The covered stoop is perfect for front step sitting and the backyard hosts a lovely new deck, fenced and a great storage shed. There is plenty of off street parking here with room for an RV & 2 vechicles with this extra long driveway , a fresh load of gravel & there is also alley access If your considering the outskirts of town for your new home please make sure to check of this fresh, bright new home.
General Info
Similar Properties



