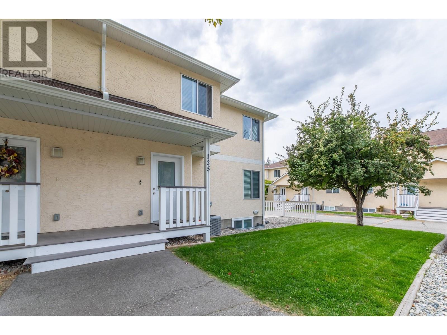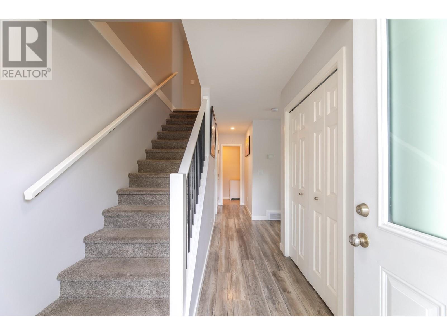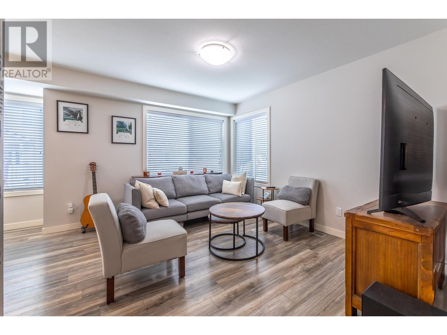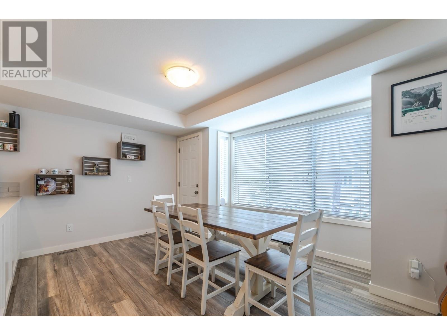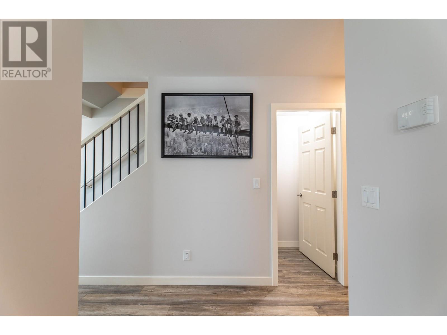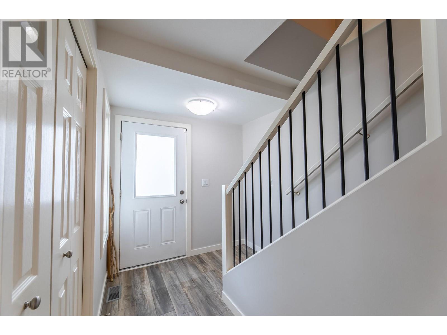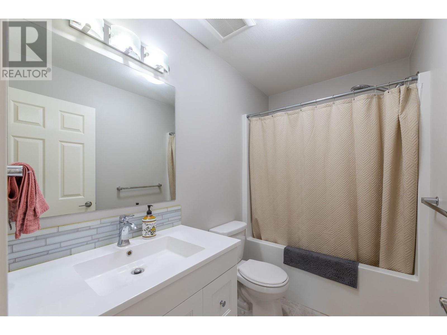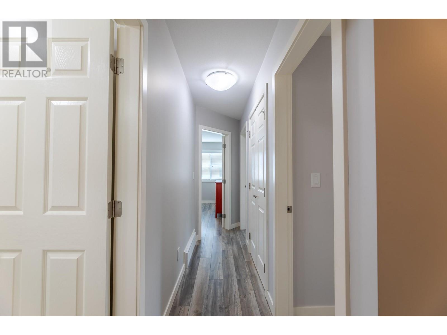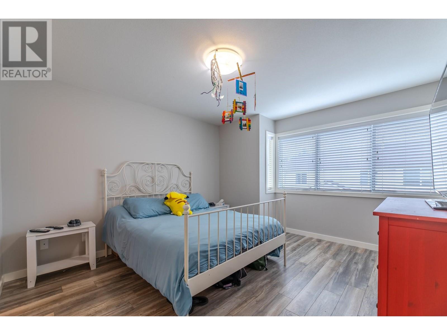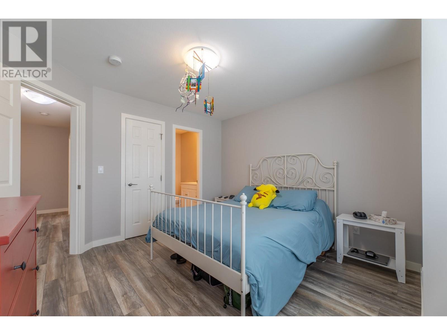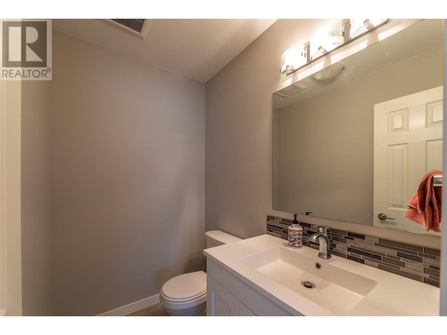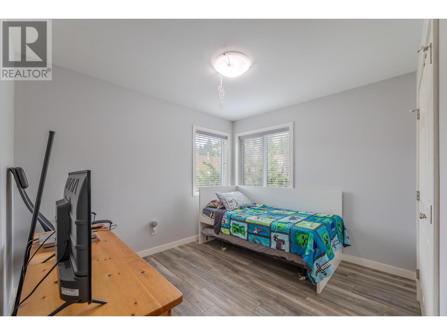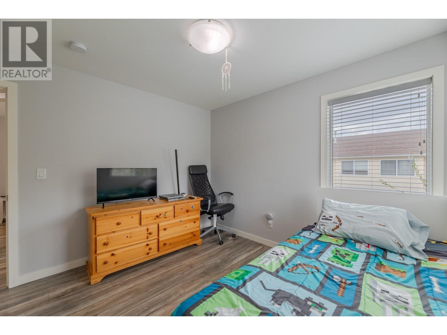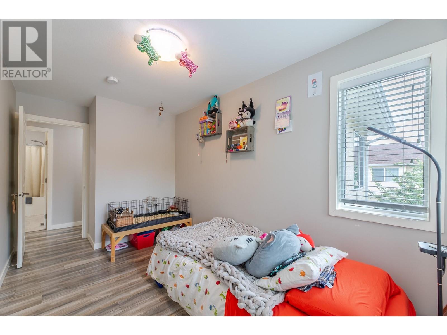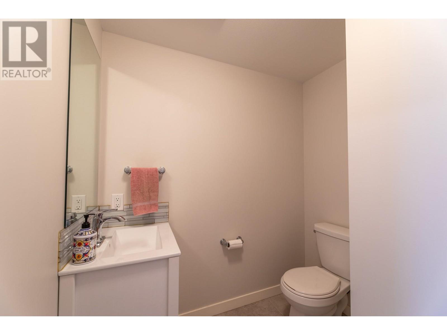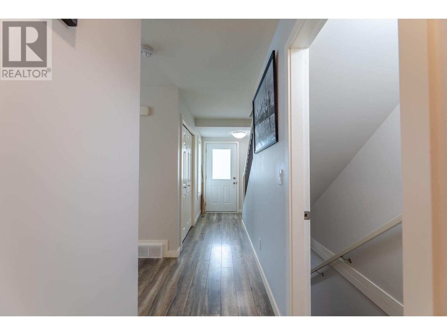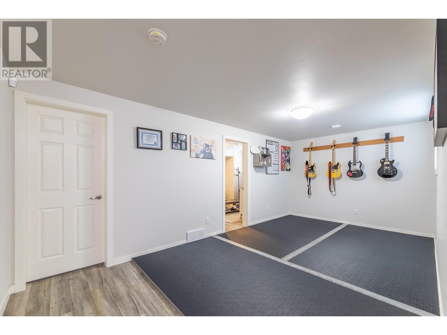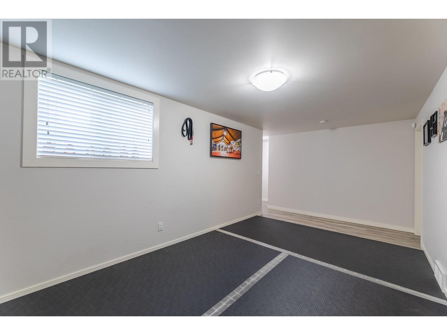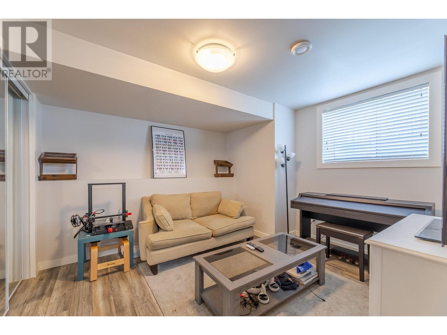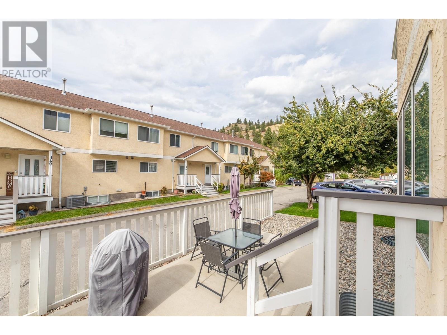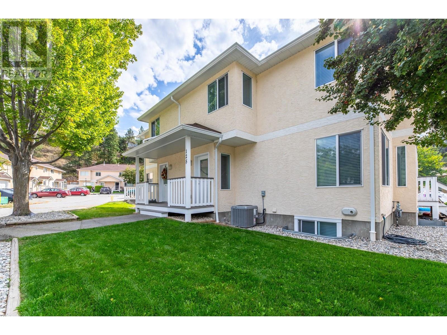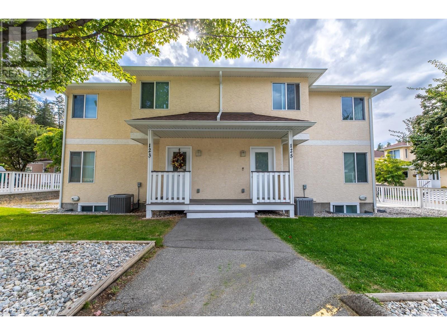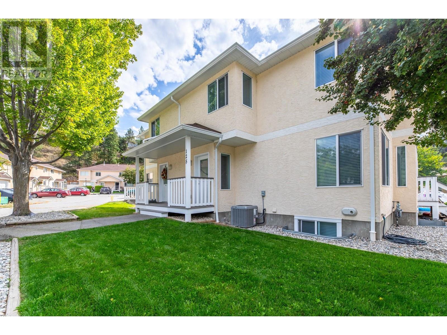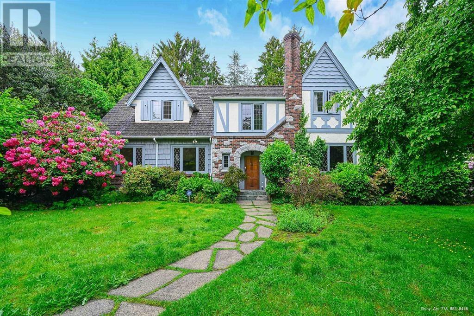REQUEST DETAILS
Description
This newer built (2018) corner unit in the popular complex of Cascade Gardens features FOUR Bedrooms, Three Bathrooms and is over 1800 sqft! Many additional upgrades when built including an Ikea kitchen with stainless steel appliances and quartz countertops; a finished basement with a bedroom (currently set up as the rec room), family room and large laundry/utility room; quality vinyl-plank flooring throughout the home; and forced-air furnace with central air conditioning!? The upper level consists of a full bath, three bedrooms- the primary has a 2-pc ensuite and walk in closet! Main floor is great for entertaining with an open concept living, dining room and kitchen that opens up to the patio for your bbq! Monthly strata fees are $358.11. NO age restrictions, and two pets welcome!! Tour this beautiful home online using the virtual tour IGuide link and then call your favourite agent to book your viewing!
General Info
Amenities/Features
Similar Properties



