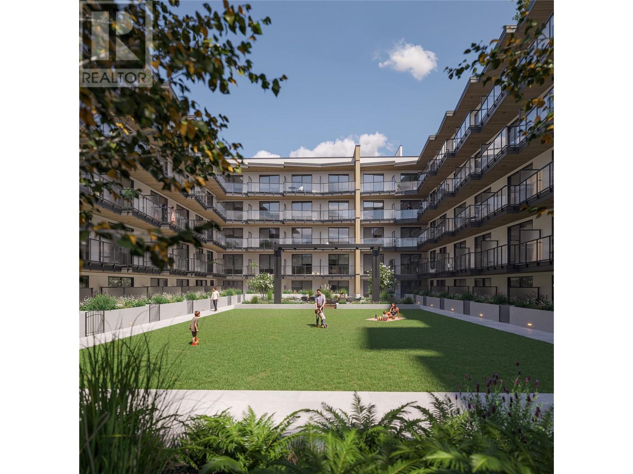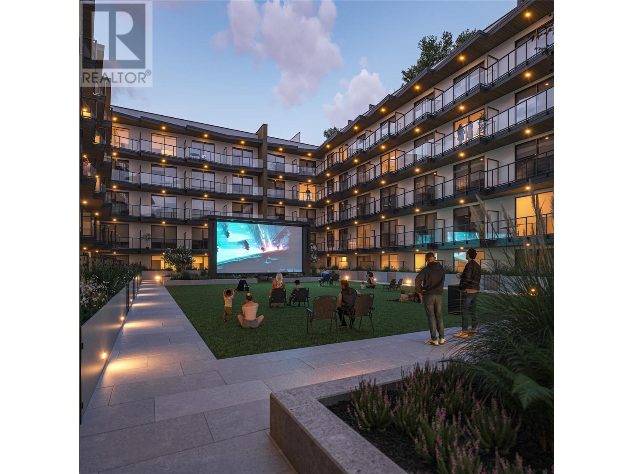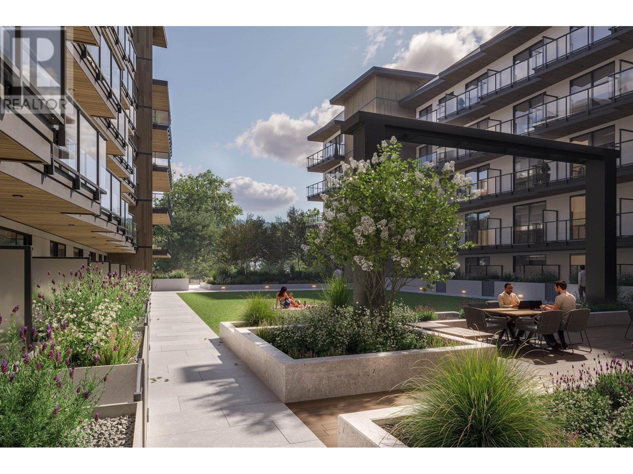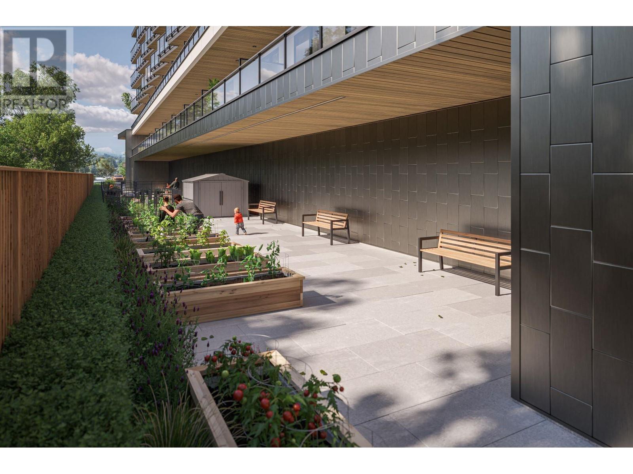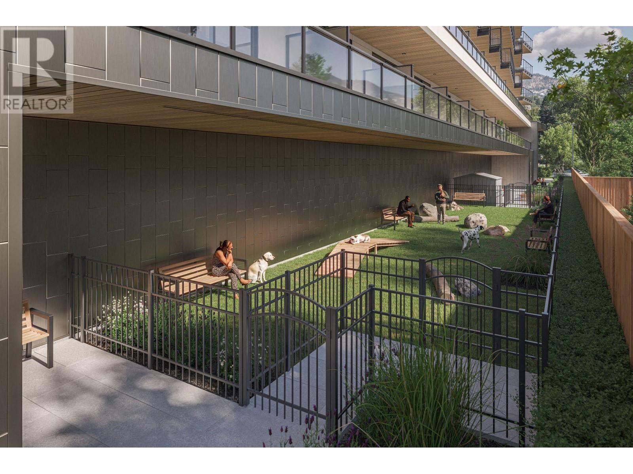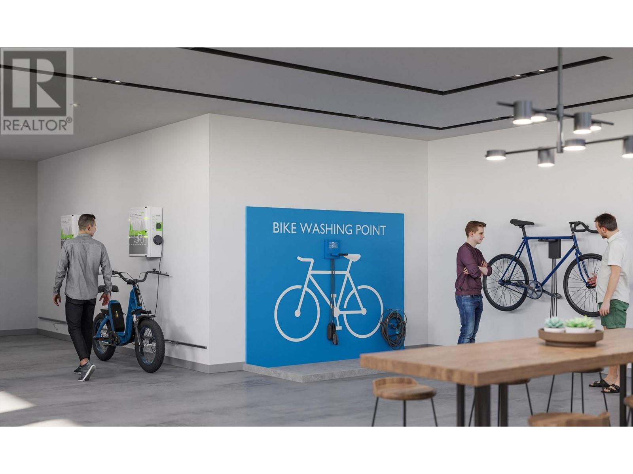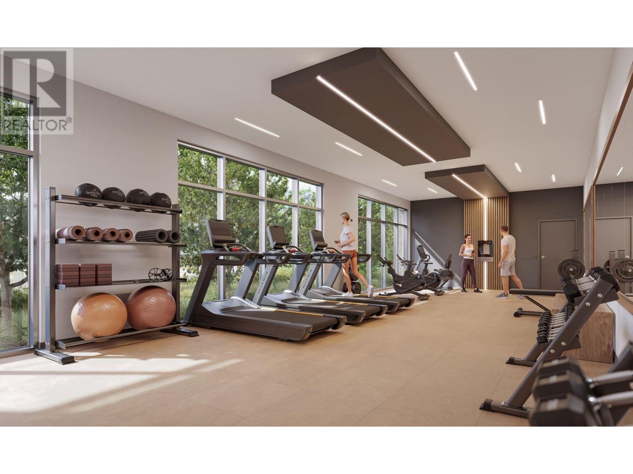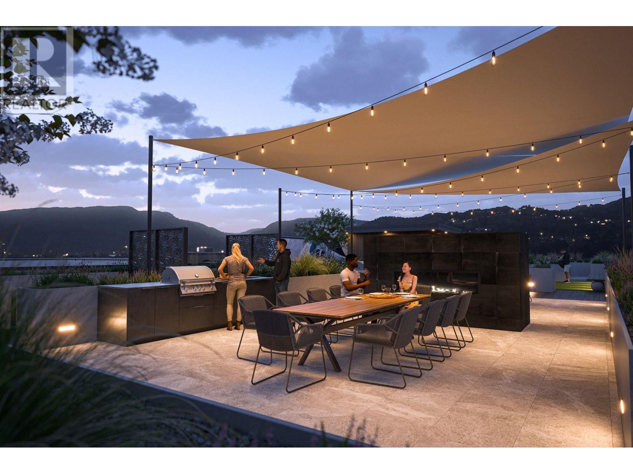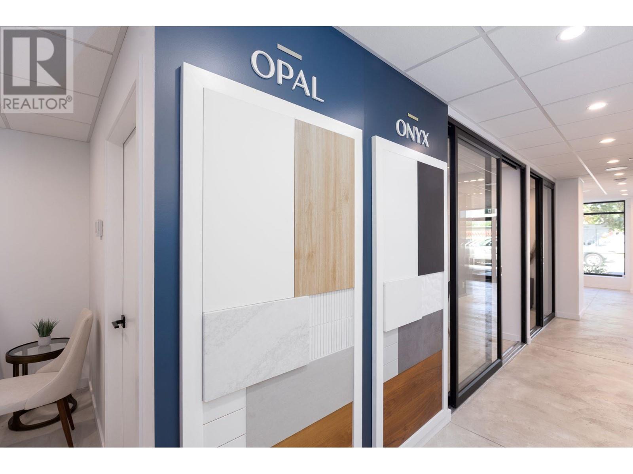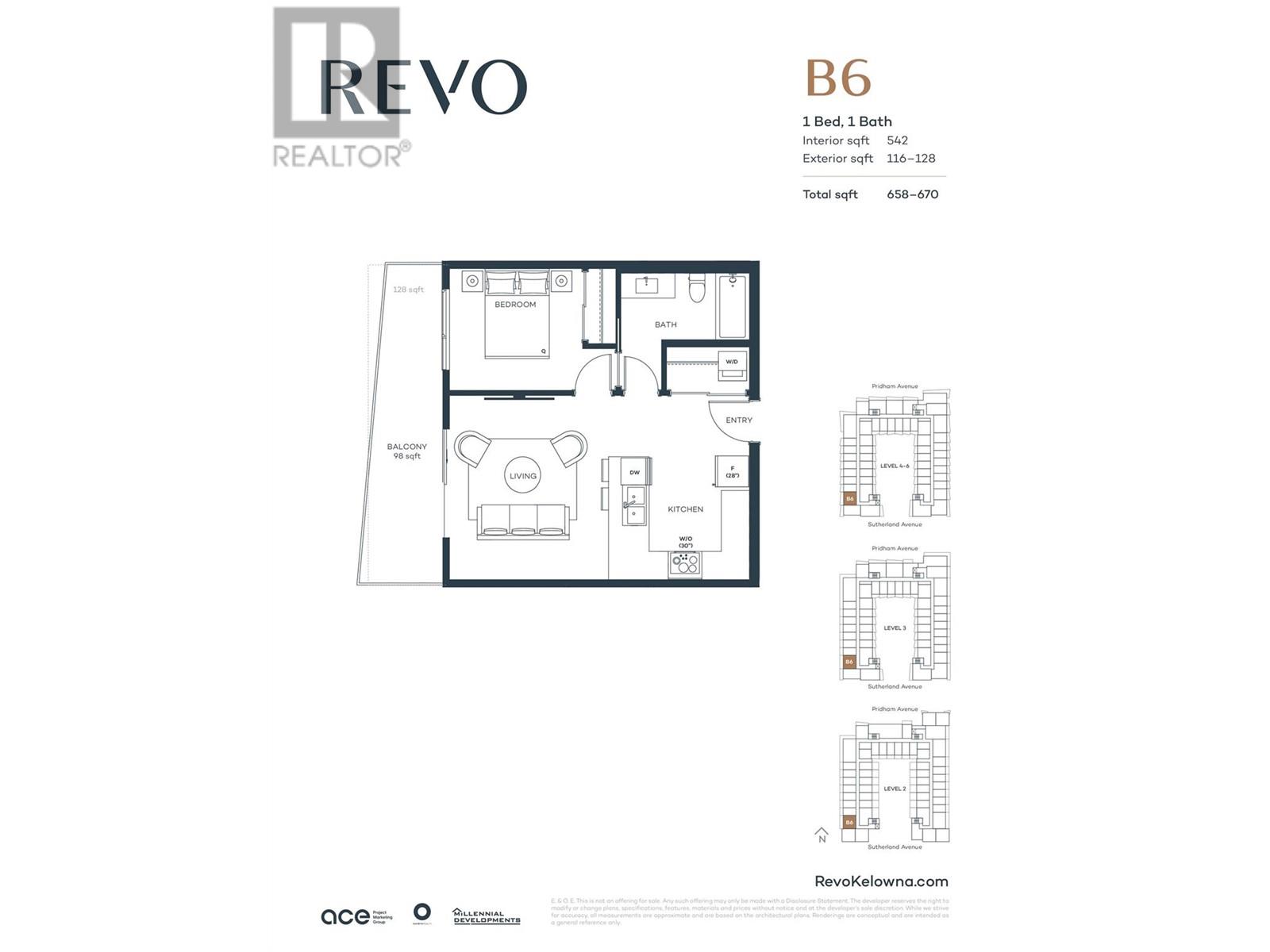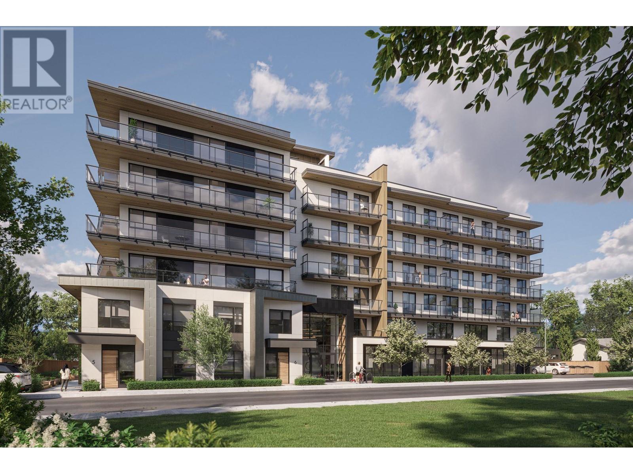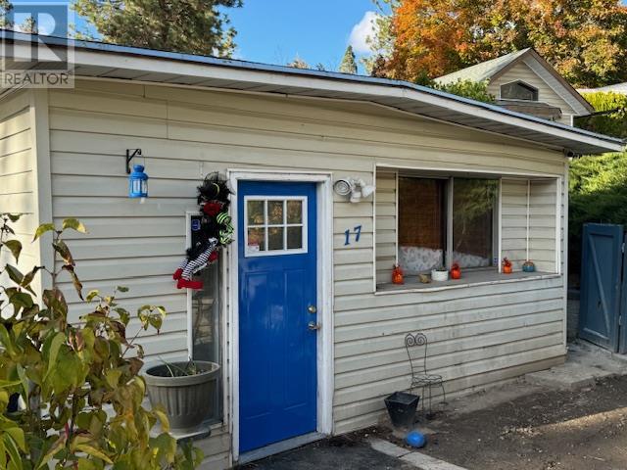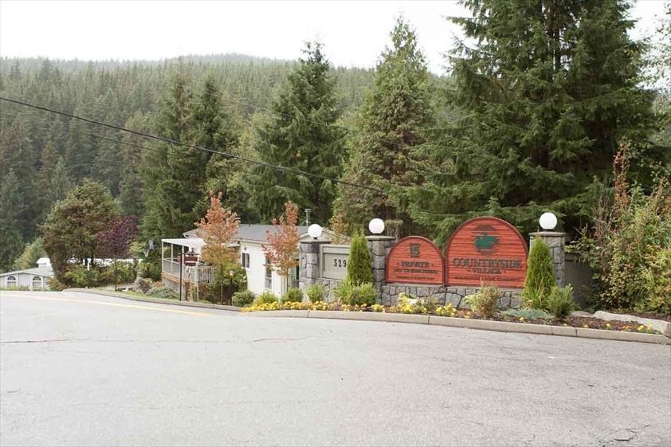REQUEST DETAILS
Description
One bedroom, one bath home at Revo Kelowna, the latest Millennial Developments Smart Community???. Centrally located in the Capri Landmark district with a 98 Bike Score??? and pet and rental-friendly, this is an ideal home for a first-time buyer or investor. Spacious private patio, large walk in closet, generously sized bathroom, and large kitchen island with seating area. Full stainless steel appliance package including stackable washer dryer. Building amenities include rooftop recreational terrace, gym, spa- inspired wellness facilities, indoor and outdoor social spaces, coworking area, expansive communal green space, and organic gardens. Fully tech-enhanced living with digital keys, concierge app, smart parcel delivery, touchless facial recognition entry, and more. Presentation Centre now open at 1181 Sutherland Avenue for tours Wednesday - Saturday 12 to 5 featuring full-sized show suites to experience. Revo Kelowna ??? Revolutionizing Living Spaces.
General Info
Amenities/Features
Similar Properties



