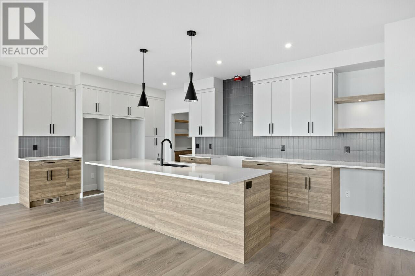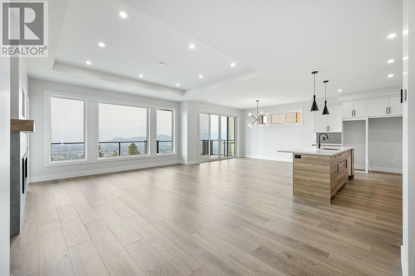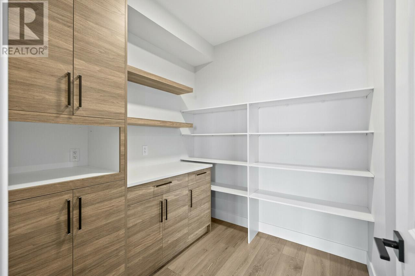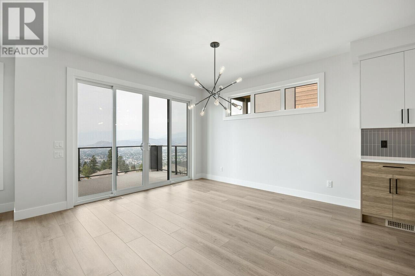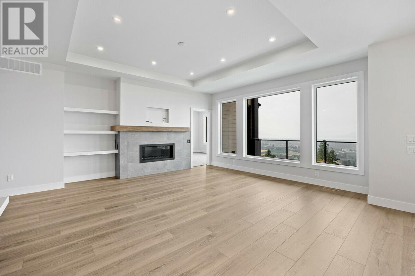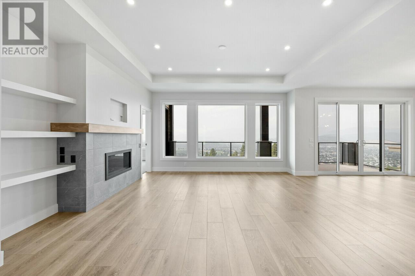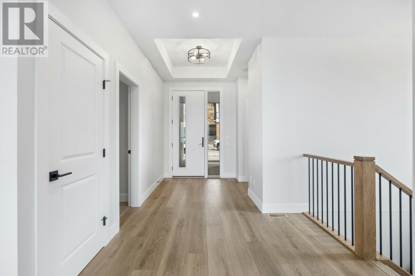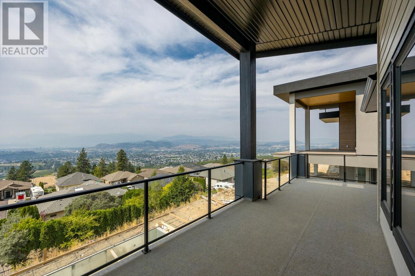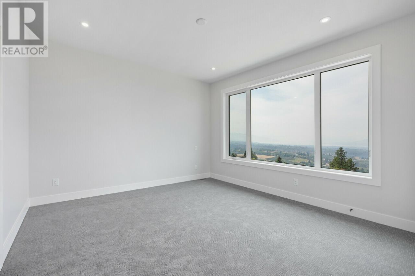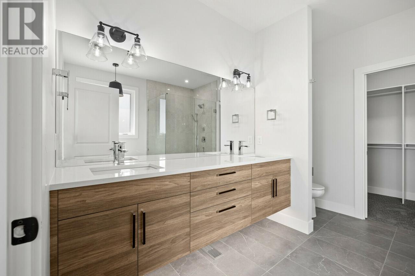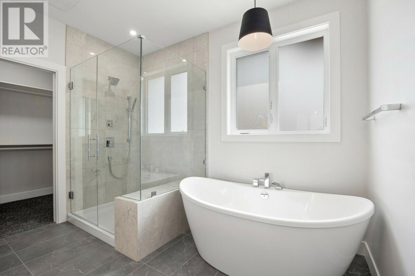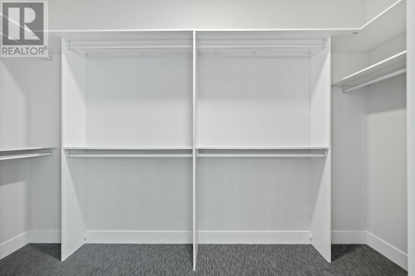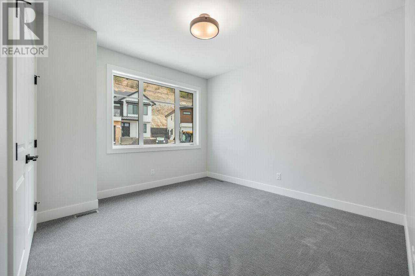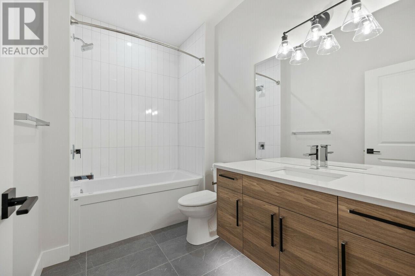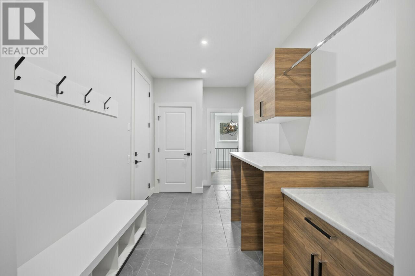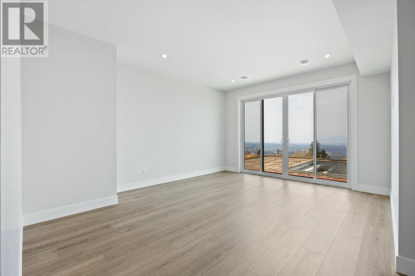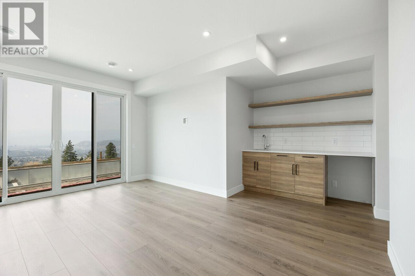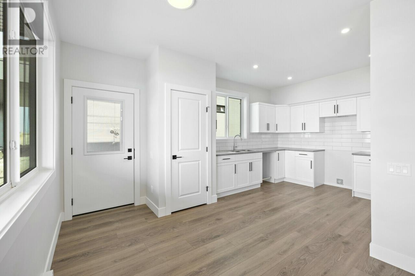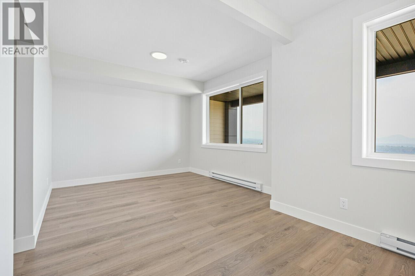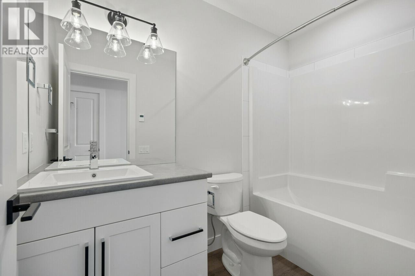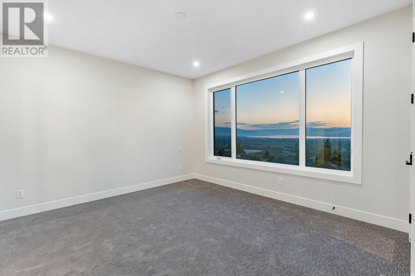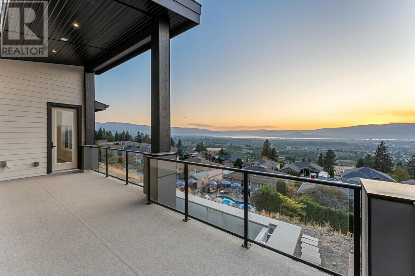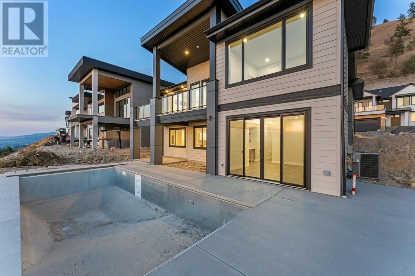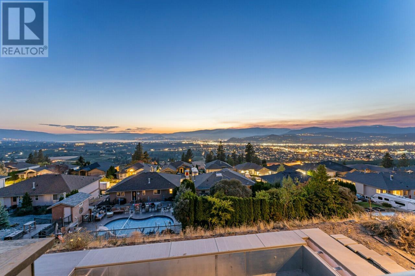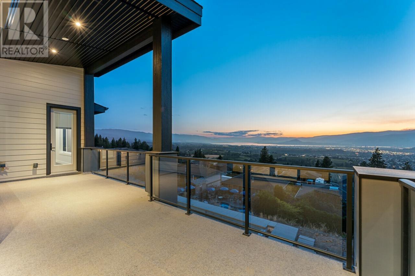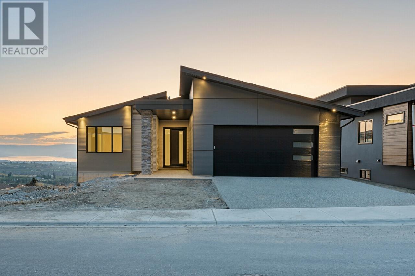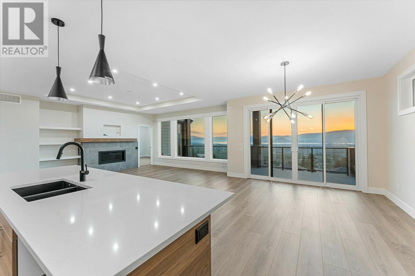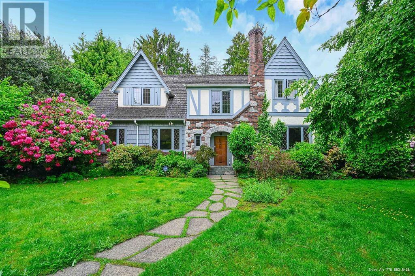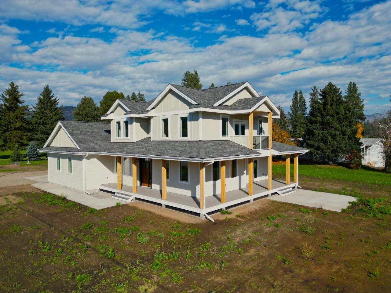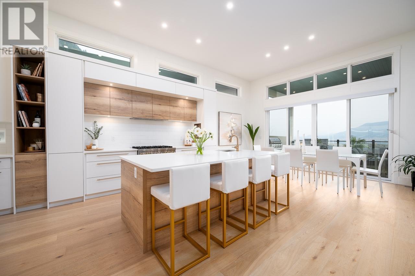REQUEST DETAILS
Description
Welcome to your dream home! This stunning, brand-new construction is a walk-out style home offering breathtaking lake and city views. The open-concept main level is designed for modern living, featuring a spacious kitchen with a large island, perfect for entertaining. The kitchen is equipped with high-end appliances and a convenient walk-through pantry, providing ample storage. The expansive dining area flows seamlessly into the living room, where you'll find a large electric fireplace, creating a cozy and inviting atmosphere. The primary bedroom is a true retreat, complete with a luxurious ensuite and a generous walk-in closet. The main level also includes a second bedroom and a full bath, perfect for guests or family members. Additional features include a double car garage with a large mudroom, and a well-appointed laundry room for added convenience, a 12' x 28' Salt Water Pool, plus a 1 Bed Legal Suite. This home combines style and comfort. Photos are representative.
General Info
Amenities/Features
Similar Properties



