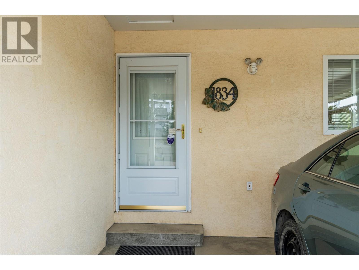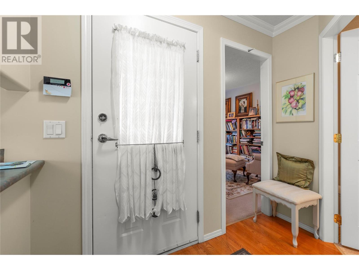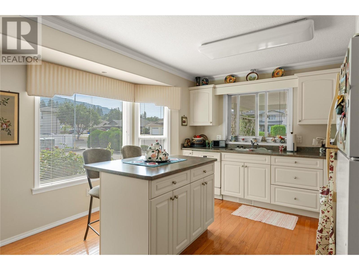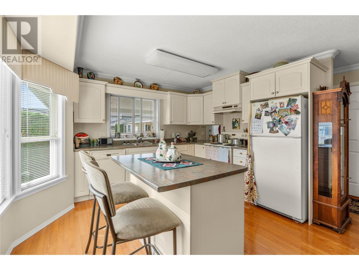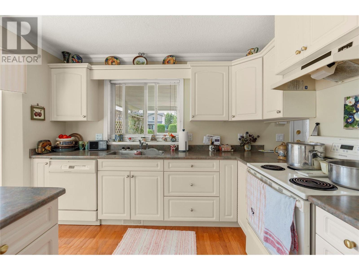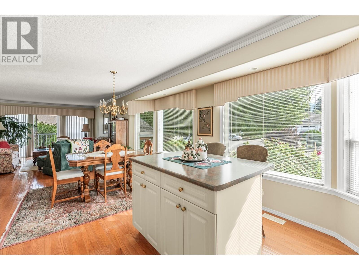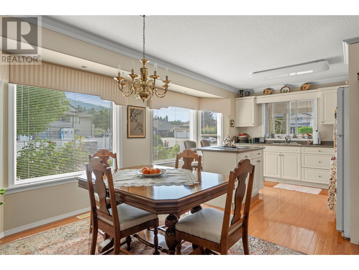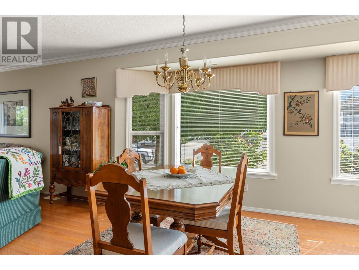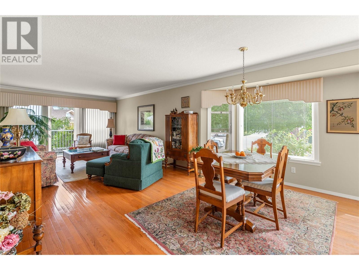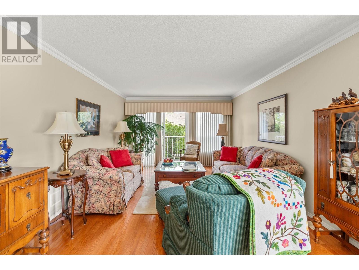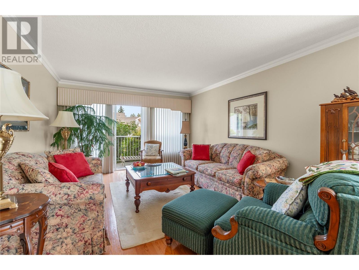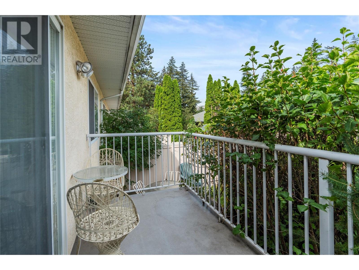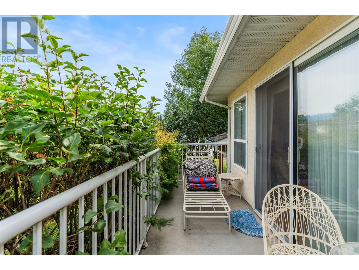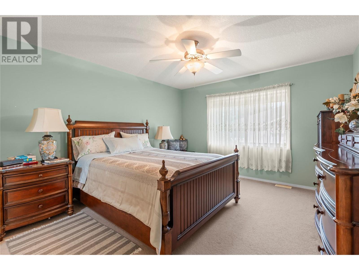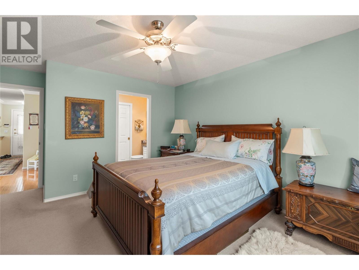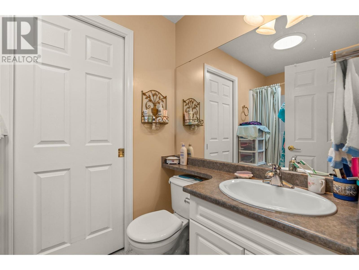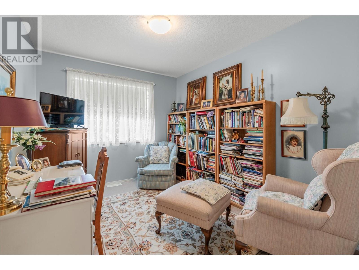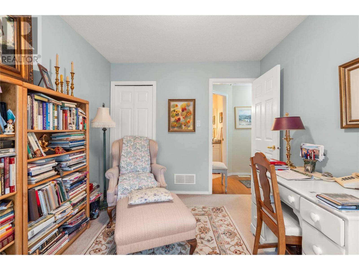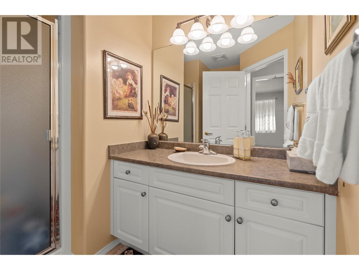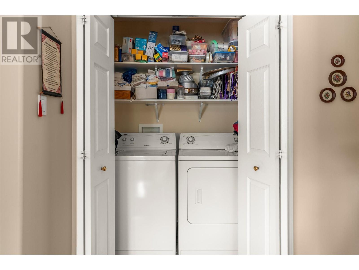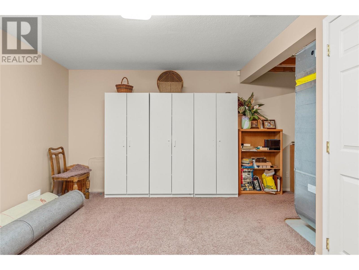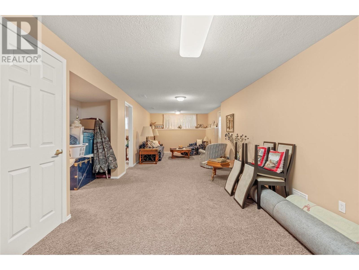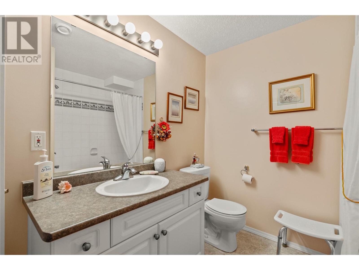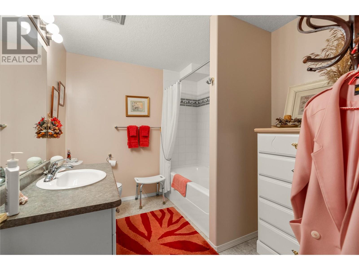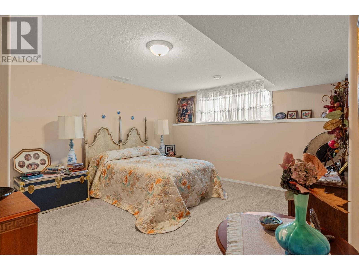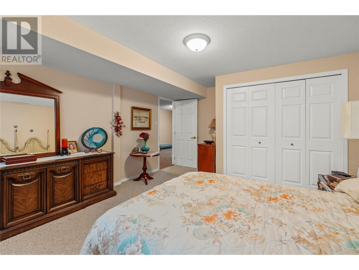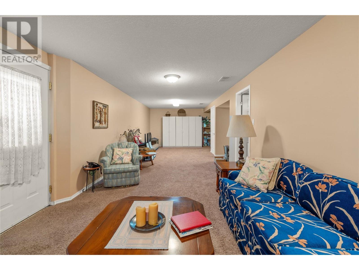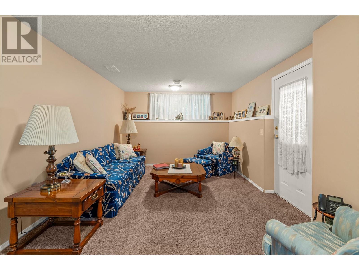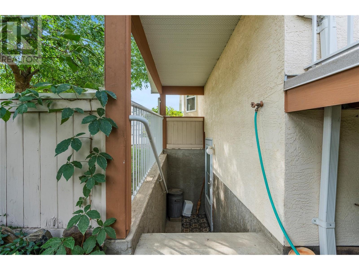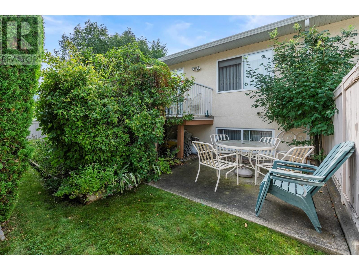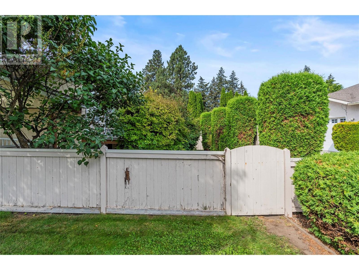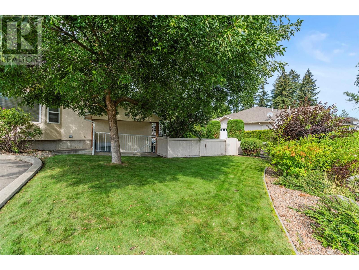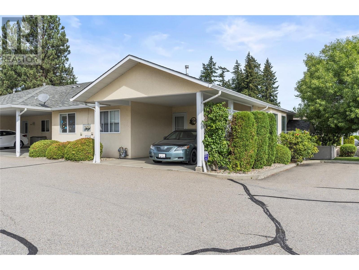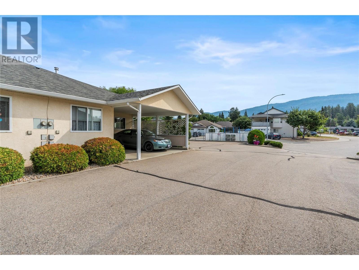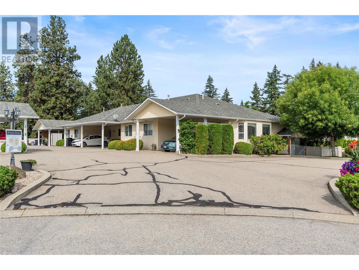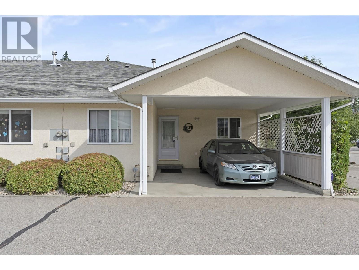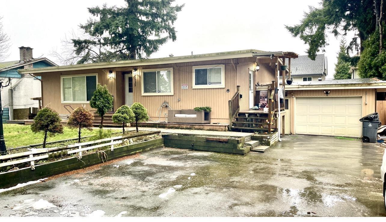REQUEST DETAILS
Description
Welcome to this beautifully maintained END UNIT townhouse with 3 bedrooms and 3 bathrooms in the conveniently located Hunter Court in Harwood. This rancher-style home offers a move-in ready experience with a bright, open-concept layout, hardwood flooring, and plenty of windows. The living space is perfect for hosting gatherings, with the kitchen overlooking the dining and living rooms, all enhanced by beautiful crown mouldings. Featuring convenient ground-floor entry, with the main level hosting 2 bedrooms, including a primary suite with a 4-piece ensuite and walk-in closet. The finished basement adds versatility with a large family room, spacious bedroom and a bathroom, all accessible via a separate entrance if desired. Enjoy outdoor living on the balcony overlooking the fully fenced, private backyard with mature landscaping. Additional perks include a carport, ample storage, laundry on the main floor, guest parking right next to the unit, and an upcoming vinyl fence upgrade. With no age restrictions, proximity to amenities, parks, and just 30 minutes to Silver Star, this townhouse exudes comfort and convenience. Don???t miss out! Book your private viewing today. For more information on this terrific Vernon property, please visit our website.
General Info
Amenities/Features
Similar Properties



