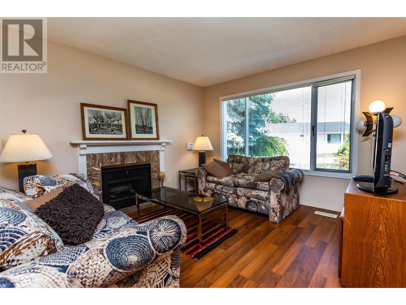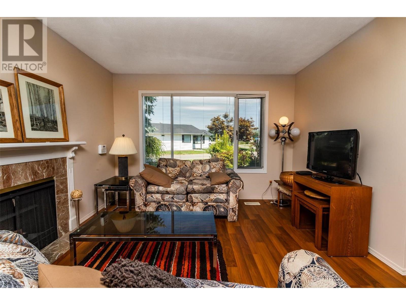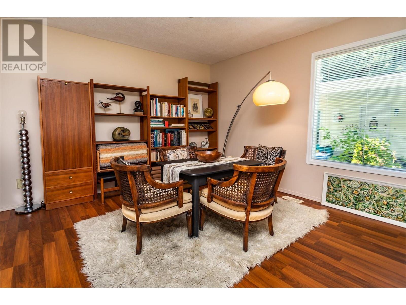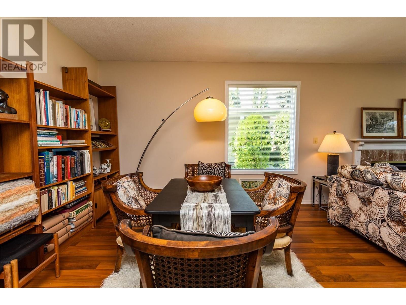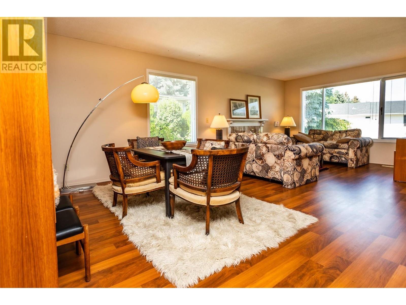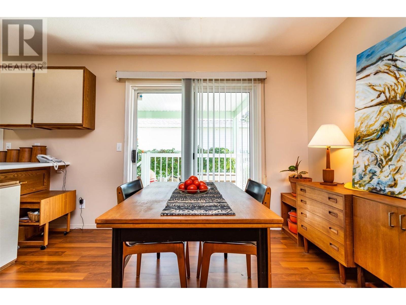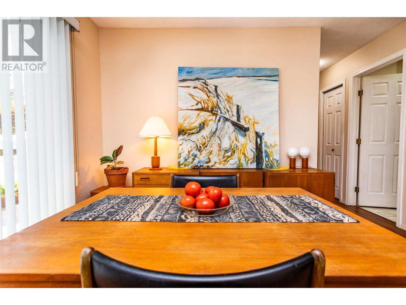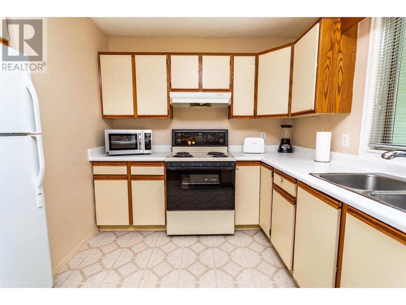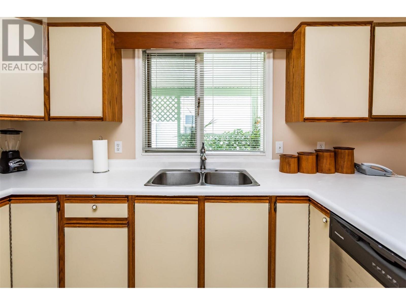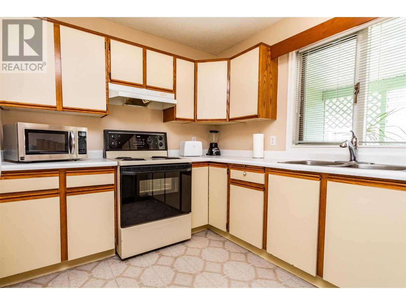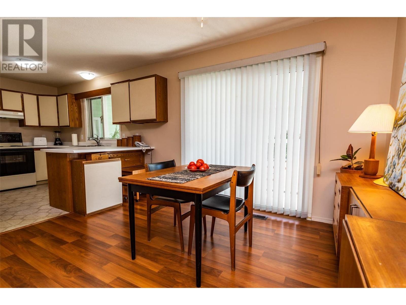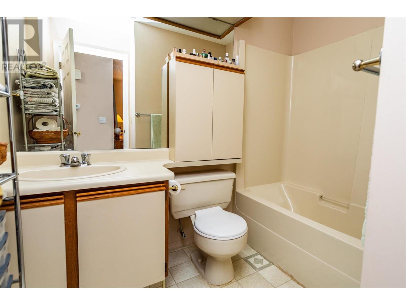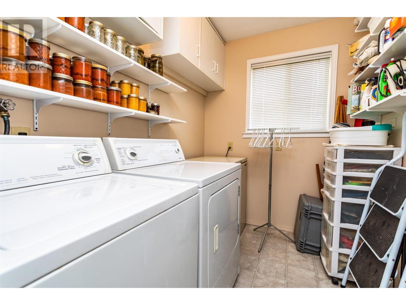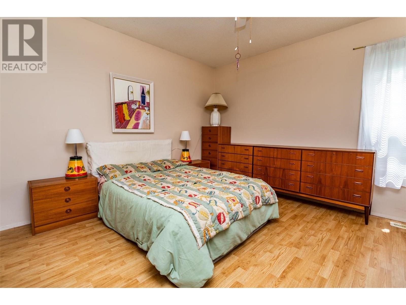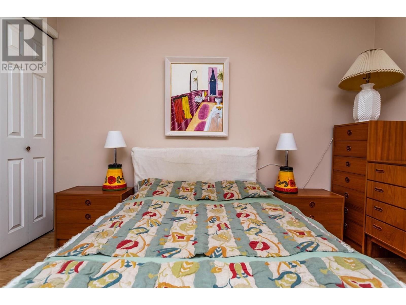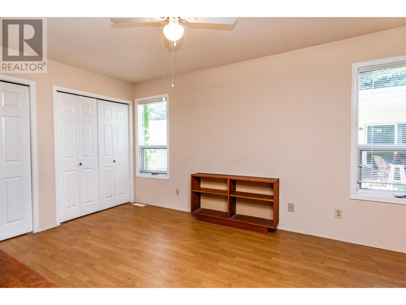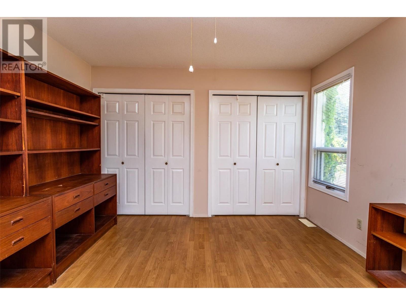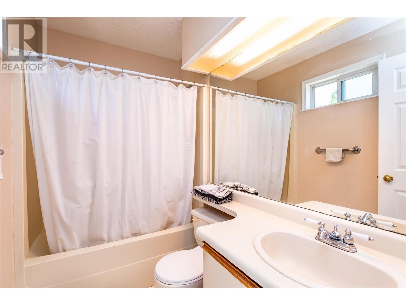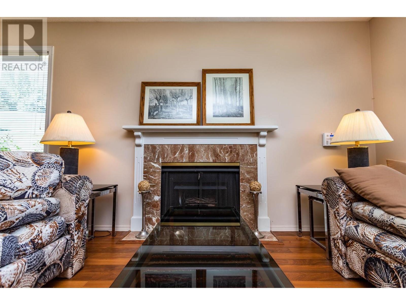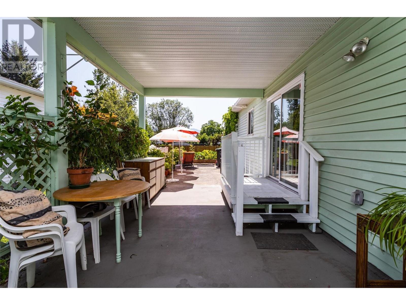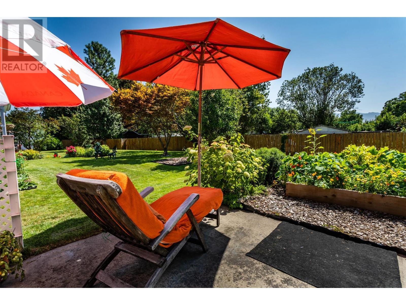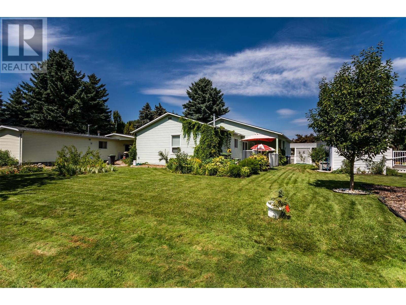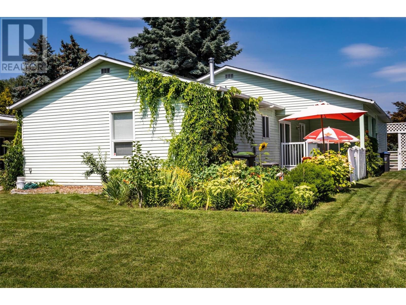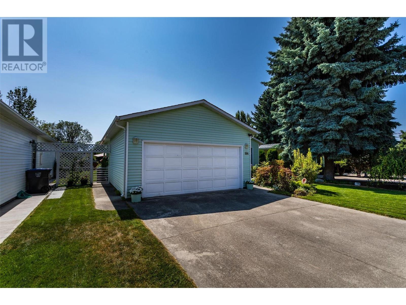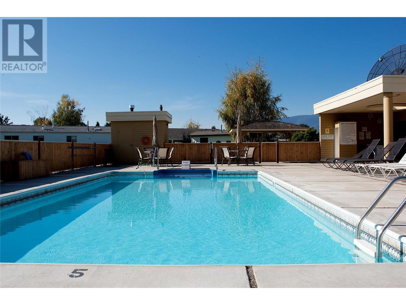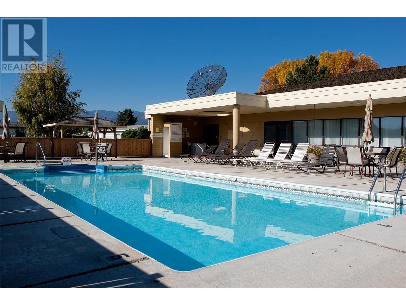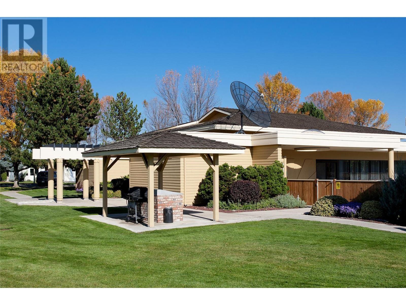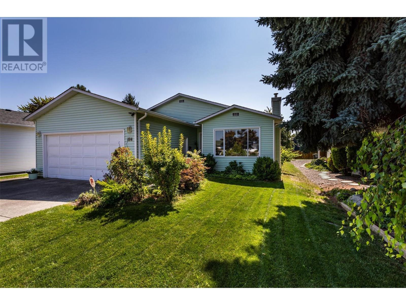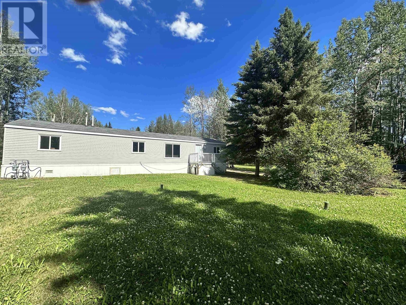REQUEST DETAILS
Description
Affordable Living at Sunrise Village. Walking distance to Guishican Village Shopping Center (Starbucks, Paul's Produce market, L&D Meats & Deli, Codfather's Seafood, Mom & Me Flowers, Lakeside Pharmacy, Okanagan Hearing Centre, Valley First Credit Union, Liquor Store, Hair Salon etc.) 45+ Complex. 1 pet allowed with restrictions. No property transfer tax. Lease(monthly payment $ 550 approx) includes Clubhouse, I/G Pool, Hot Tub, Activities. This 2 bed 2 bath home has laminate flooring in main living areas of the home. Kitchen has eating area with doors out to patio. Living room has gas fireplace and looks into dining room. Large Master Bedroom with 4 piece bath including walk in tub and lots of closet space. Main bath also 4 piece. Spacious second bedroom has ample storage. A large covered outdoor space which could be made part of home and private backyard. A double garage and additional parking on driveway. New Roof, Hot WAter Tank in 2017.
General Info
Amenities/Features
Similar Properties



