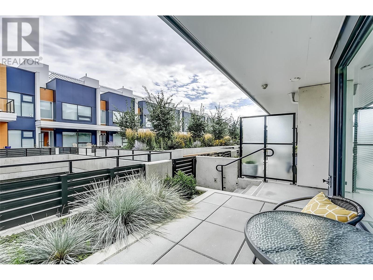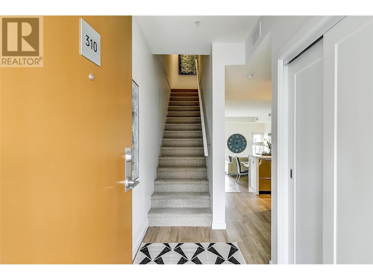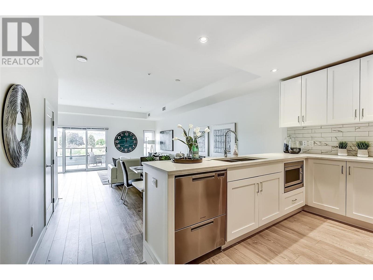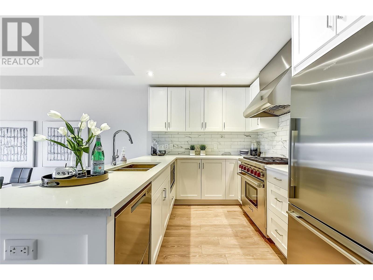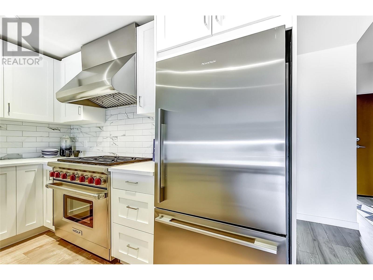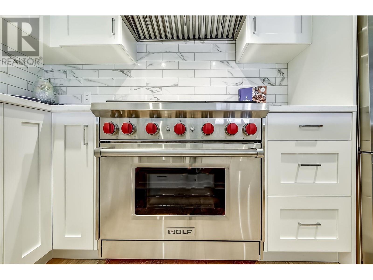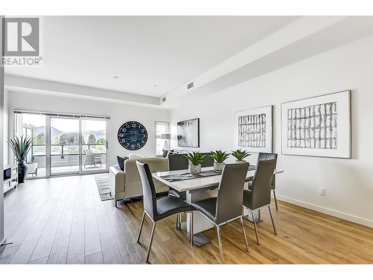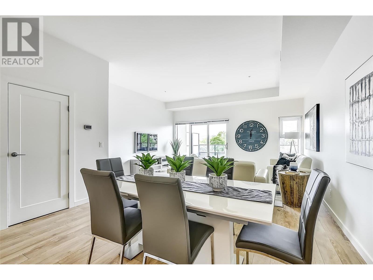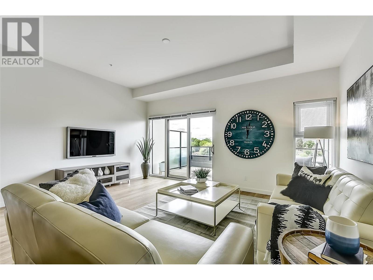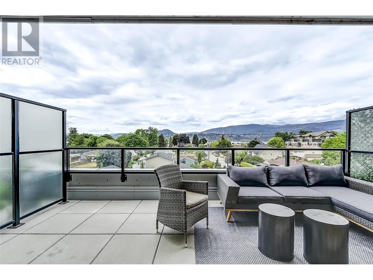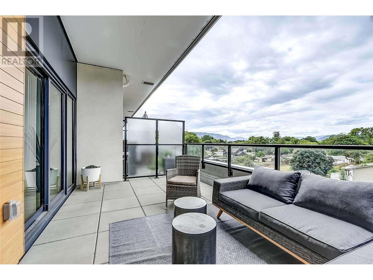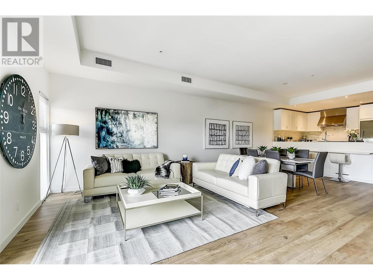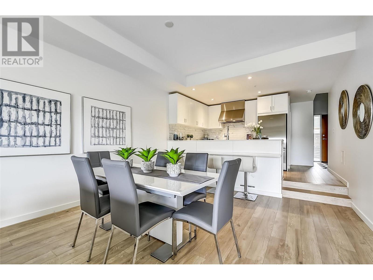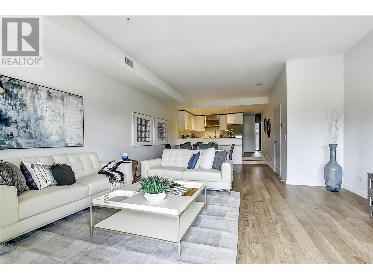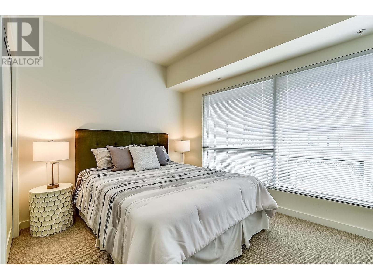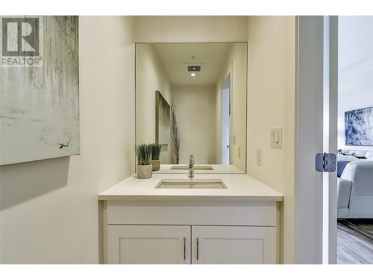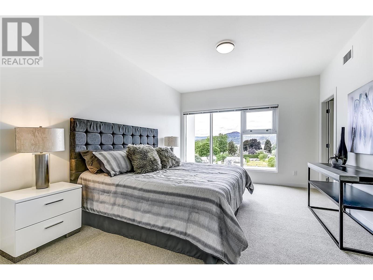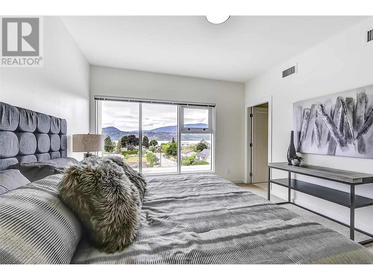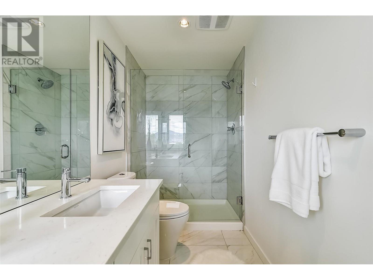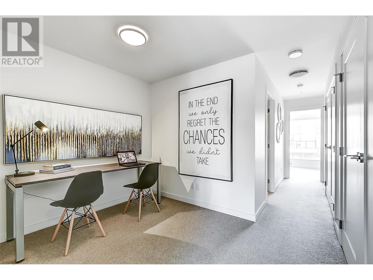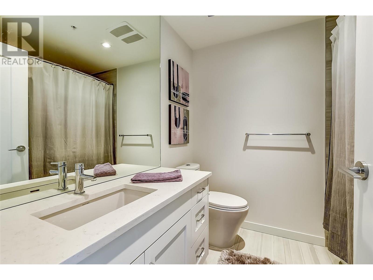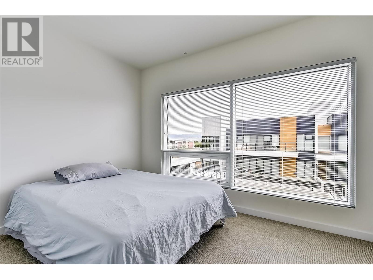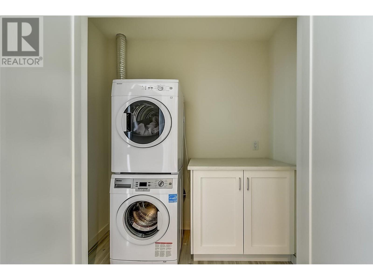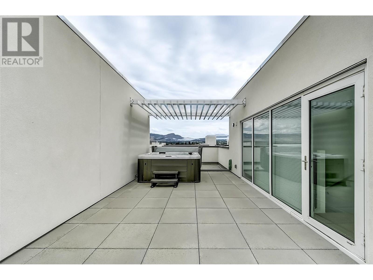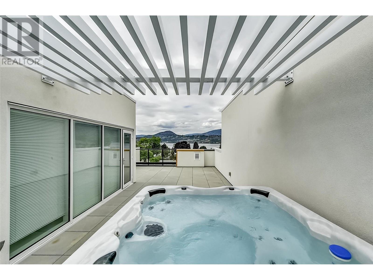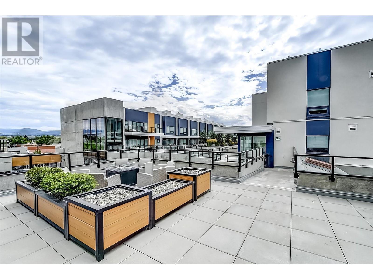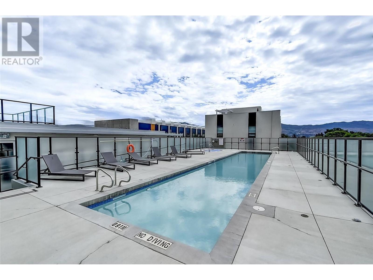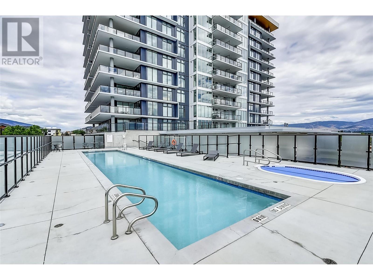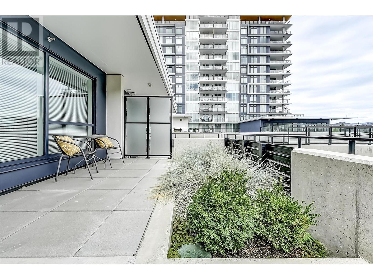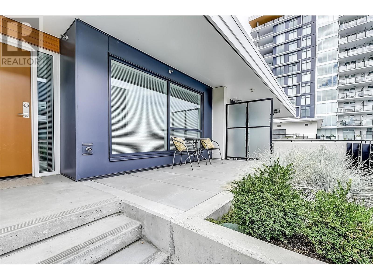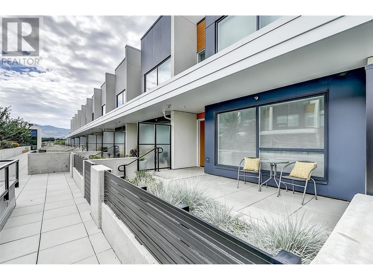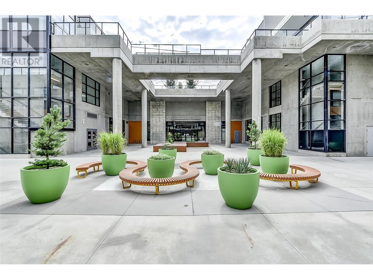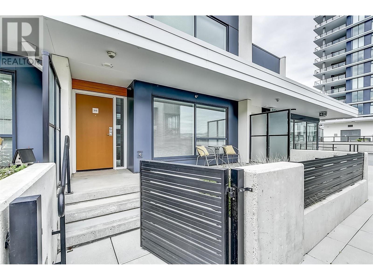REQUEST DETAILS
Description
DREAM location for a Lock & Go travelling and relaxing Okanagan lifestyle in this Lakeview townhome in desirable Pandosy Village! GST paid & some Home Warranty in effect for this 2019 completed complex. Private hottub on your own spacious patio, front load washer/dryer & stainless steel kitchen appliances, Wolf gas stove, Roof top terrace, air conditioning, natural gas BBQ hookups, soft close cabinets, quartz countertops, stone floors in bathrooms, light coloured design package and floor-to-ceiling windows for expansive natural light. Outdoor pool, fire pit, private boardroom & fully equipped gym and only steps to the lake! SOPA Square blends the convenience of urban living with the indulgences of a lakeside lifestyle. Sandy beaches, waterfront parks, and lively marinas are just a short walk away, with unlimited access to orchards, vineyards, and world-class golf courses - all within a 10-minute drive. Located in one of Kelowna's most desirable neighbourhoods, SOPA Square has everything you could ever want, or need, right outside your doorstep including shops, restaurants, brewpub, banks, grocery stores, liquor store, health services and much more! Tenant Occupied until March 31, 2025-Excellent for Investors!
General Info
Amenities/Features
Similar Properties



