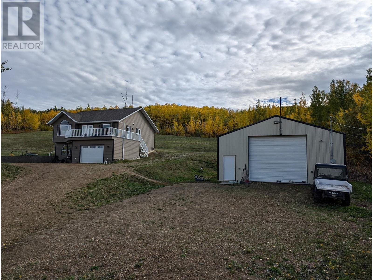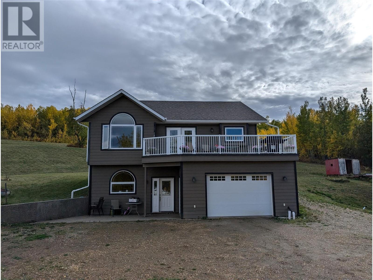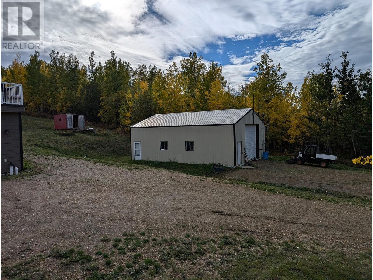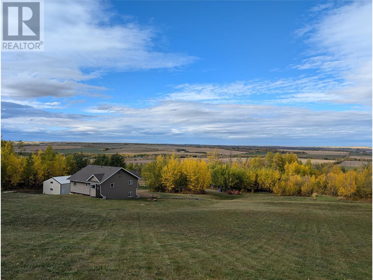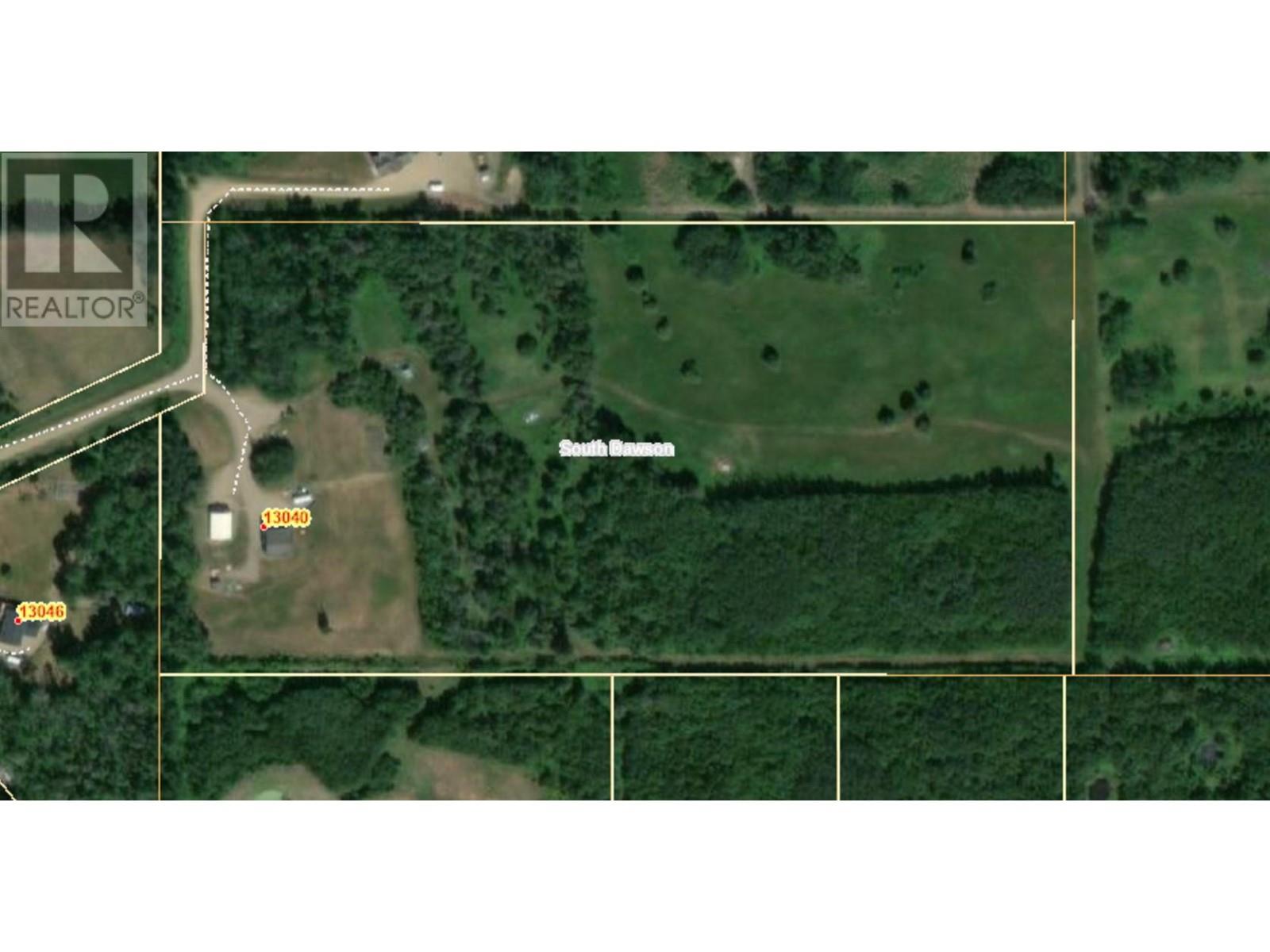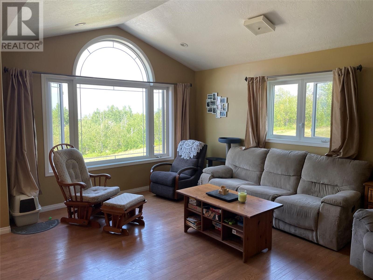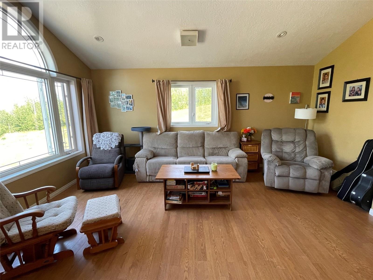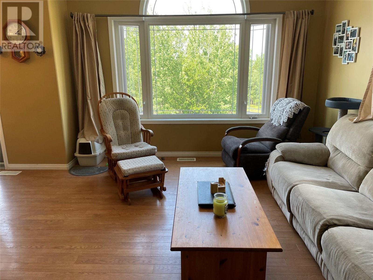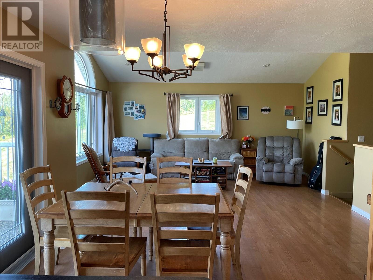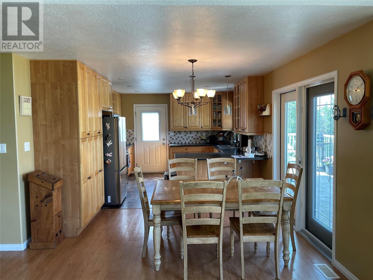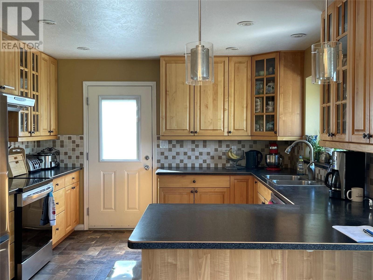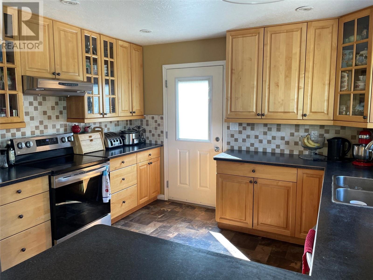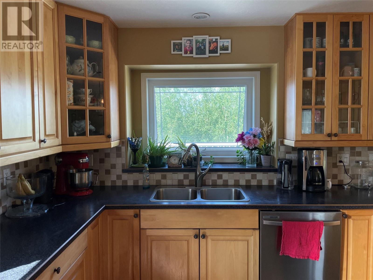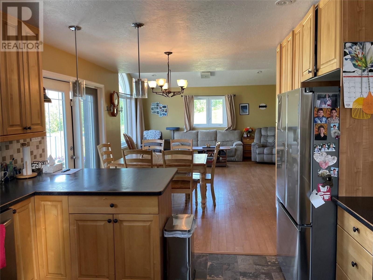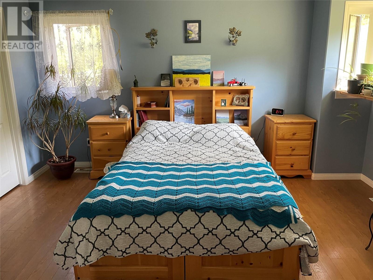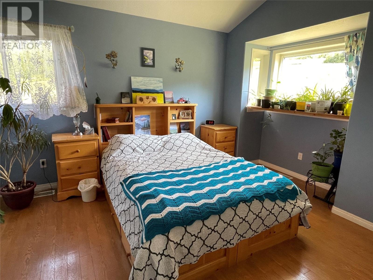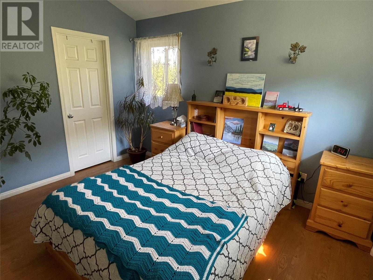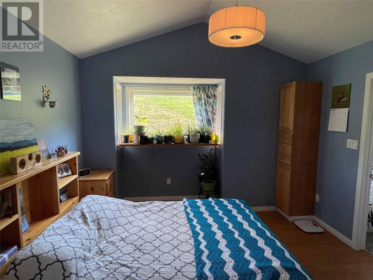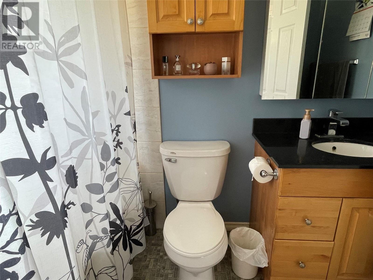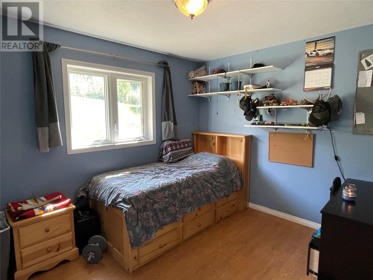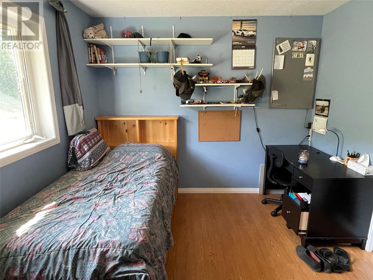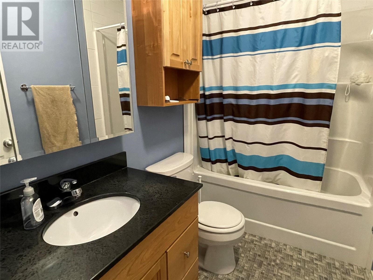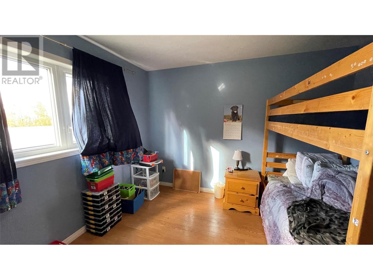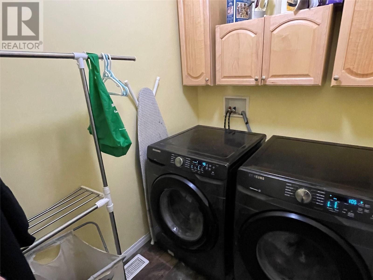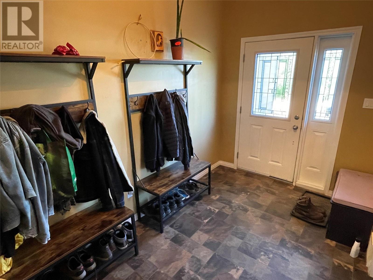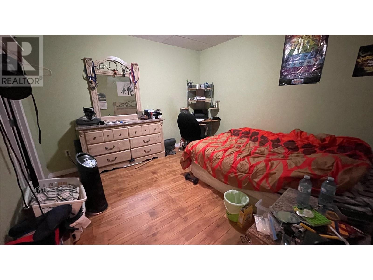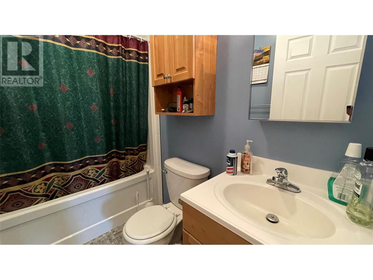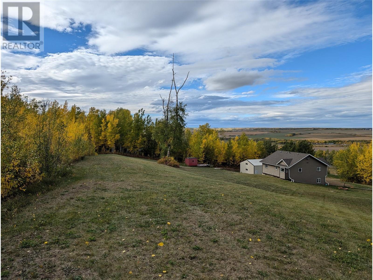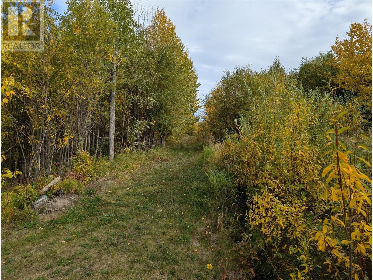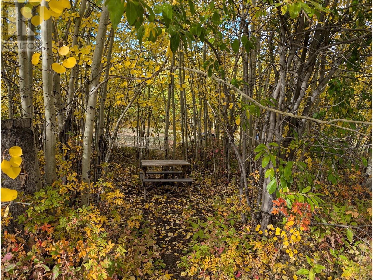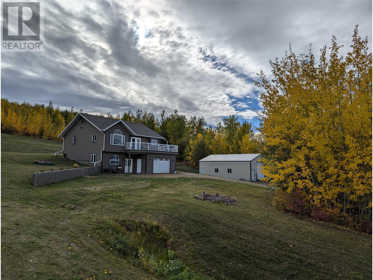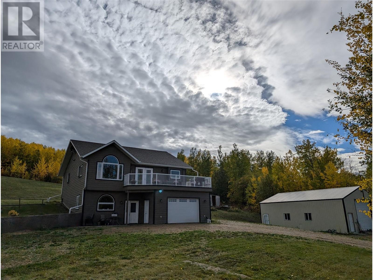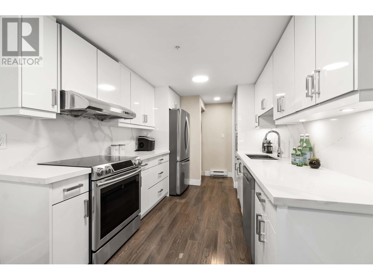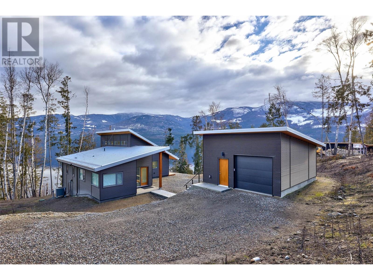REQUEST DETAILS
Description
Nearly 20 subdividable private acres at the end of a dead end road, 8 minutes from downtown Dawson Creek. This 2011 custom built home boasts panoramic views of the sunset and town from large windows in the the airy, wide open living / kitchen / dining room. The country kitchen features custom natural maple cabinets, eating bar and patio access to the spacious deck. Down the hall the master suite offers a walk-in closet and a relaxing 4 pc ensuite with jetted tub and Italian marble tile tub surround. Two more bedrooms share the main 4 pc bath. The ground level features in-floor heat and offers another bedroom, 4 pc bath, rec room, storage and a welcoming entryway. The house features a 21'x21' attached garage, also with in-floor heat. The 30x40 detached shop features a 12' door, in-floor heat, a 2pc bathroom and a kitchenette. The 20 acres features an additional clearing and trails throughout. Perimeter drainage and cleared for pasture fencing. Road allowance on the north west corner could make it easy to subdivide. This much land this close to town does not hit the market very often. Call now for a private showing.
General Info
Similar Properties



