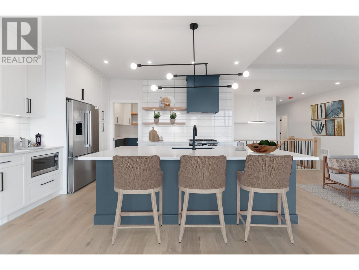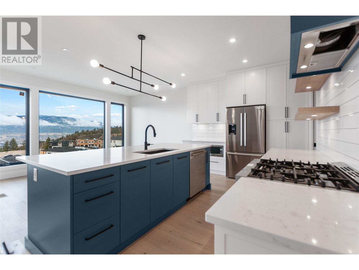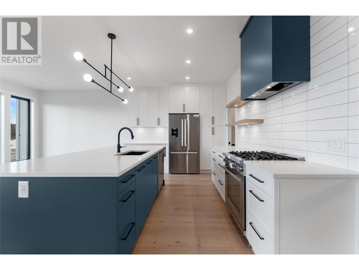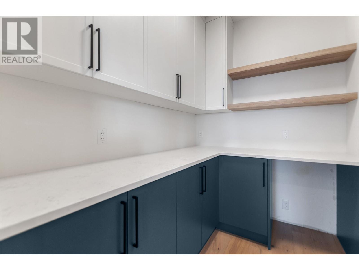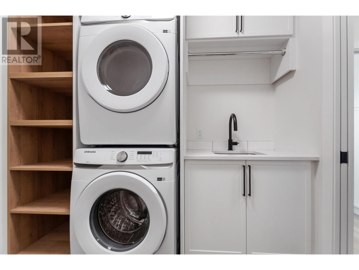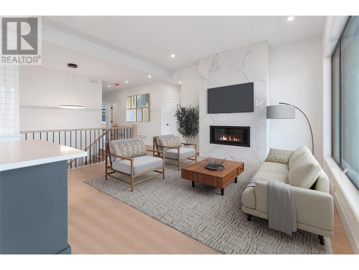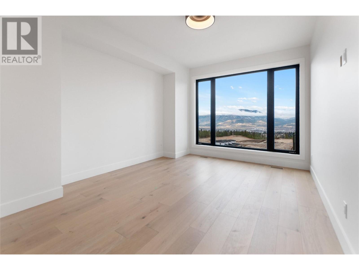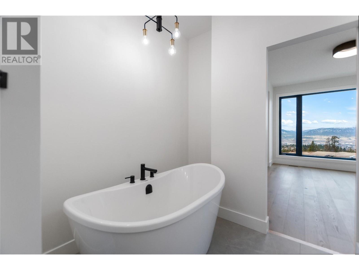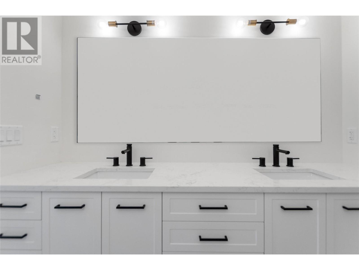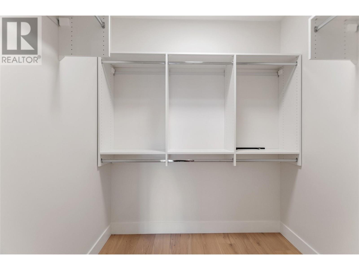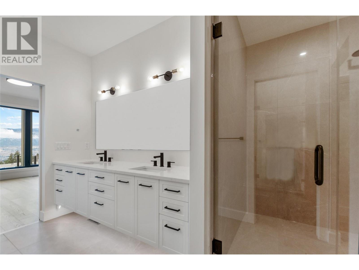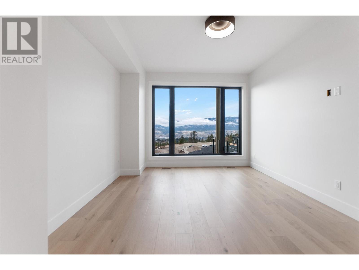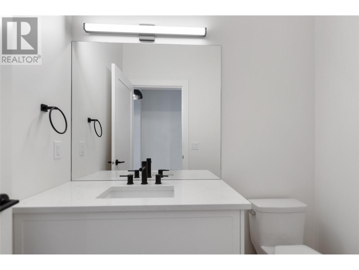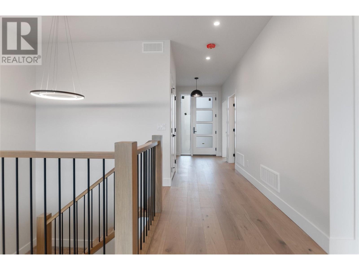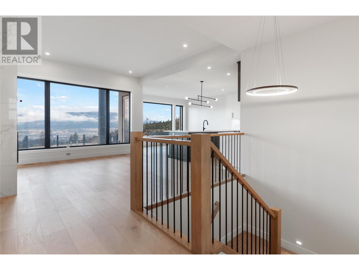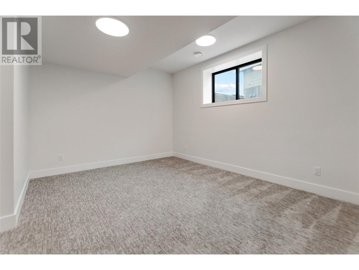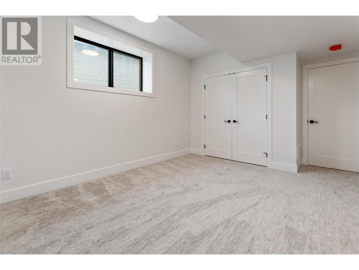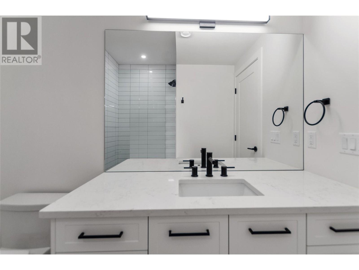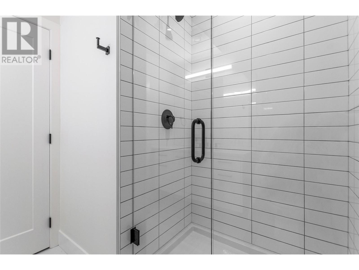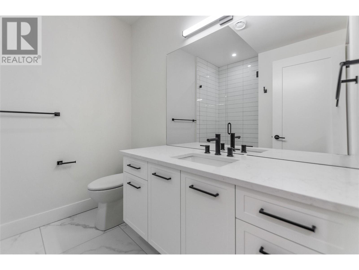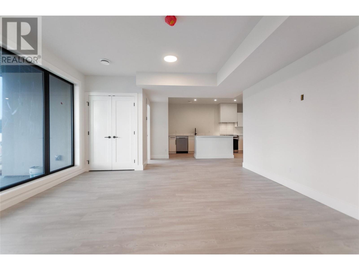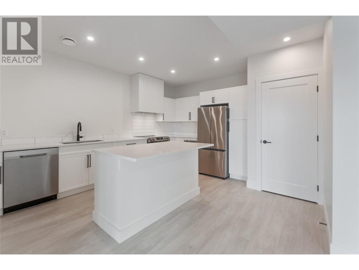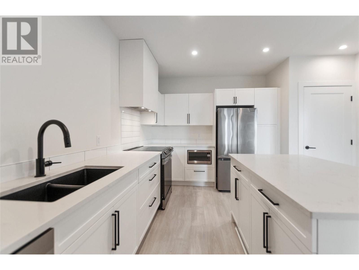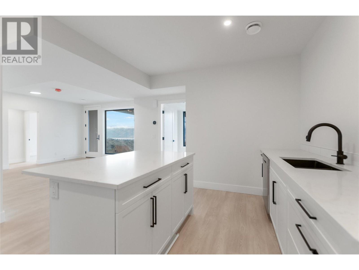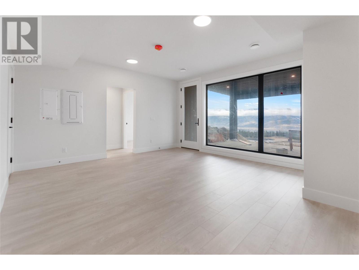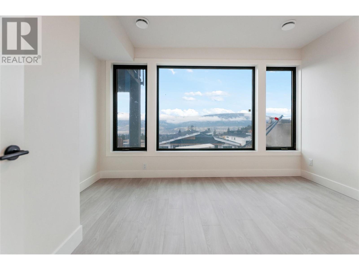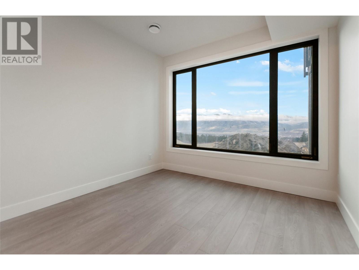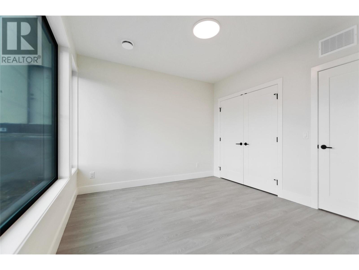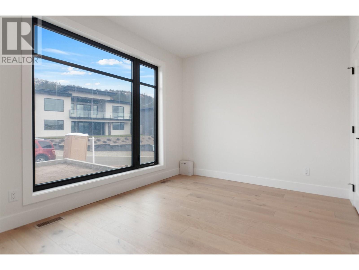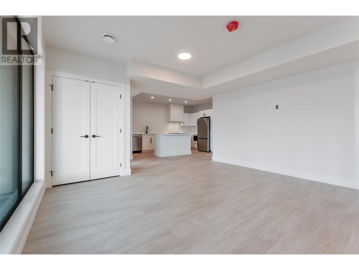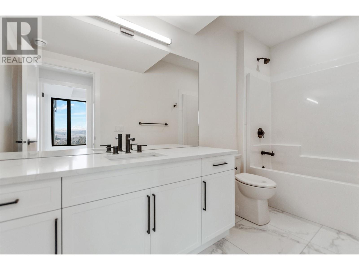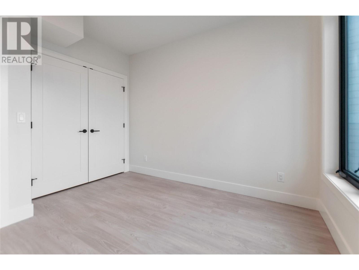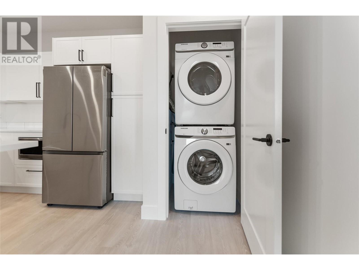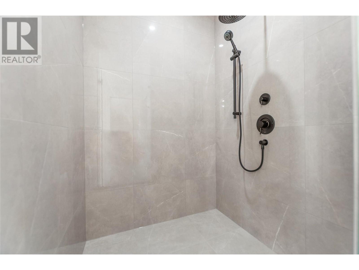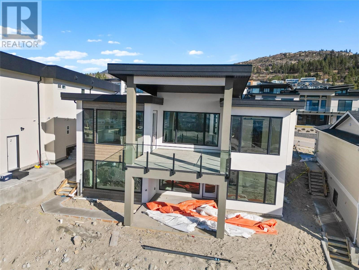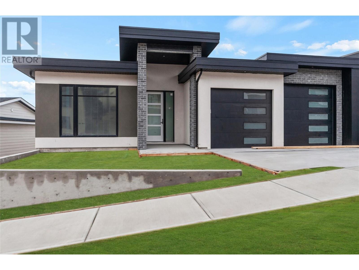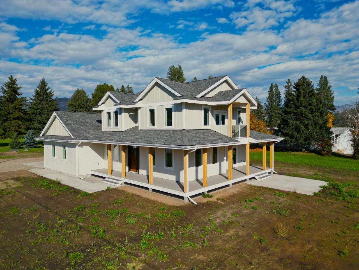REQUEST DETAILS
Description
This stunning modern home located in The Ridge Pentiction is the complete package. The main living area includes 3 bedrooms and 2 1/2 baths, while the beautiful and bright walk out legal suite includes 2 bedrooms and 1 bath. The entire main floor consists of 7 1/2"" wide engineered white oak hardwood, with the exceptions of the ensuite bathroom which has matte porcelain tile throughout. Bosch appliances have been selected for the main living area, which include a gas range stove, dishwasher, and fridge, a Broan built in stove vent for less visibility, Panasonic microwave, and Samsung washer and dryer. The two car garage accesses the house through the multifunctional mudroom, laundry room and pantry area. The private master bedroom with walk in closet and large ensuite with separate shower and soaker tub is the perfect space to relax and unwind. Laminate is throughout the main area of the suite with carpet in the bedrooms, and porcelain tile in bathroom. The suite has private access from the main street with stairs and a private walk-out access from the laneway. Their outdoor space also includes a 200+ square foot covered patio. The appliance package for the suite includes Samsung fridge, dishwasher, electric oven, washer, and dryer.
General Info
Amenities/Features
Similar Properties



