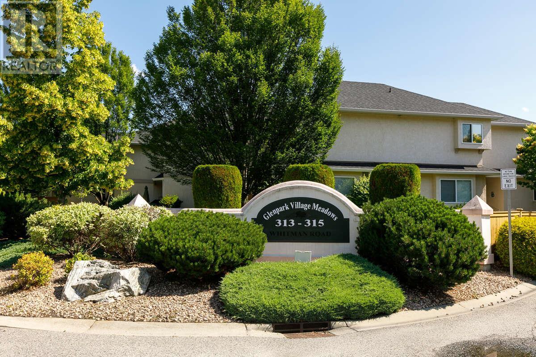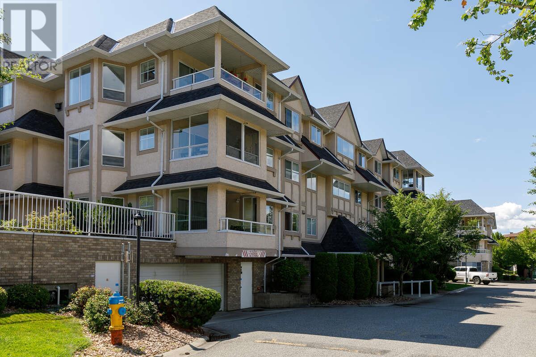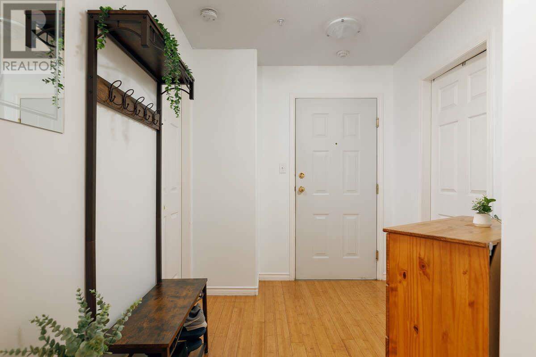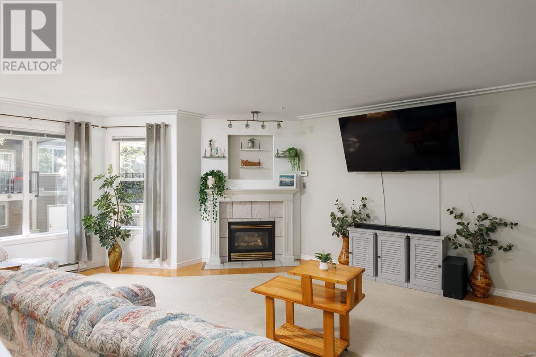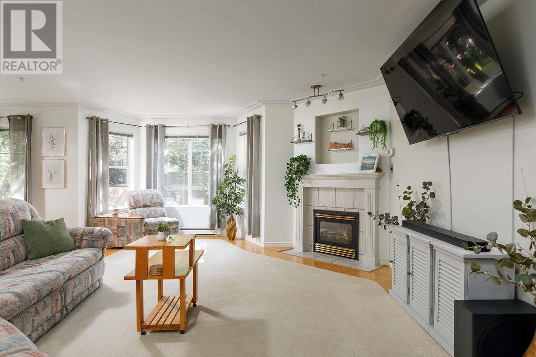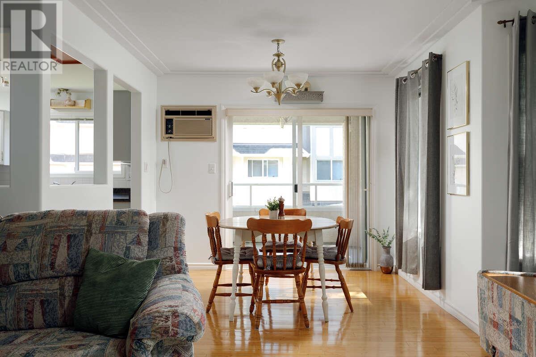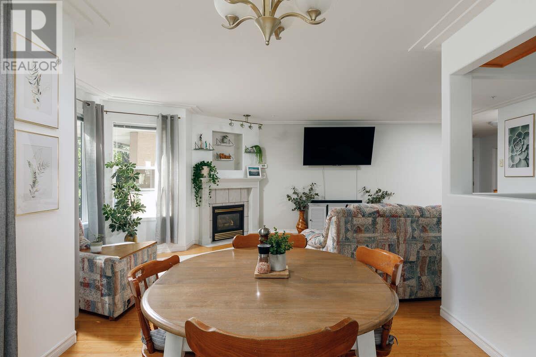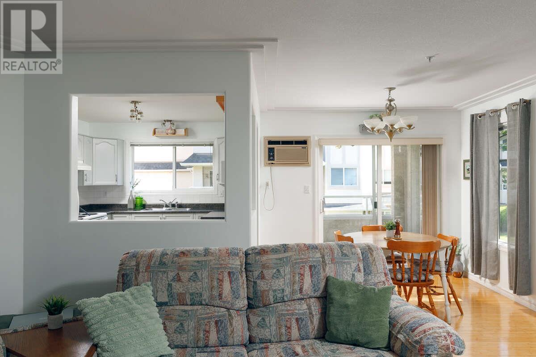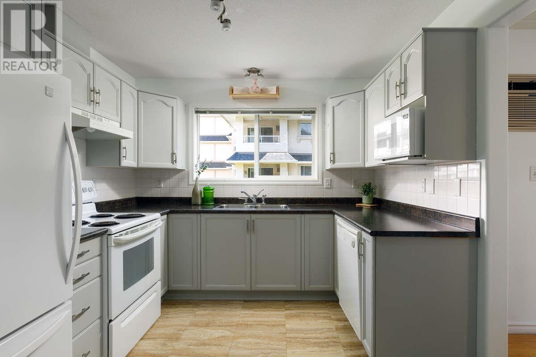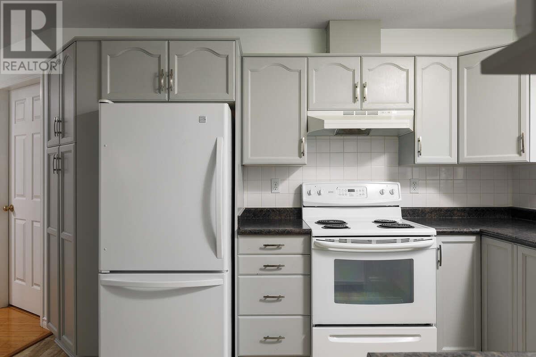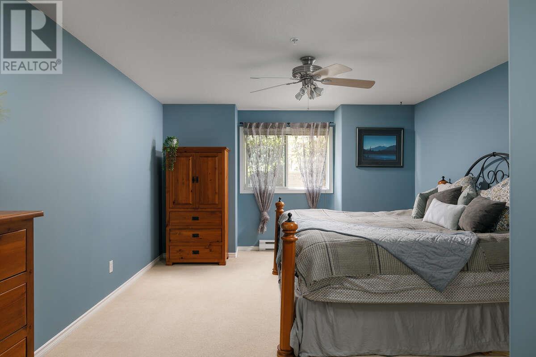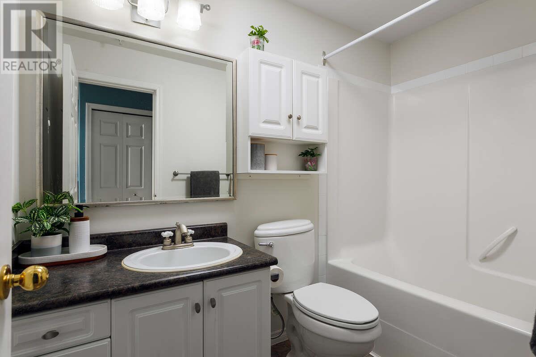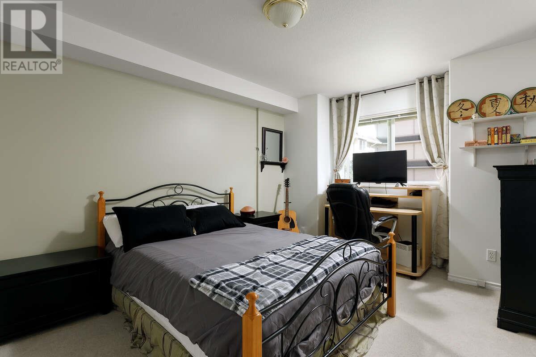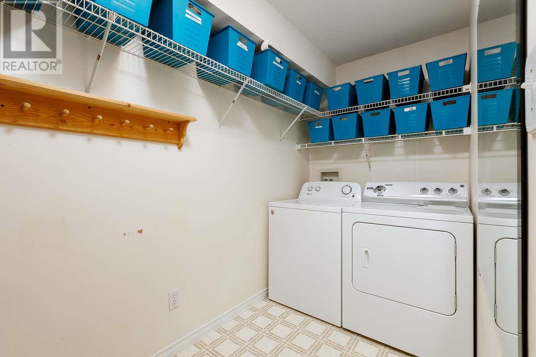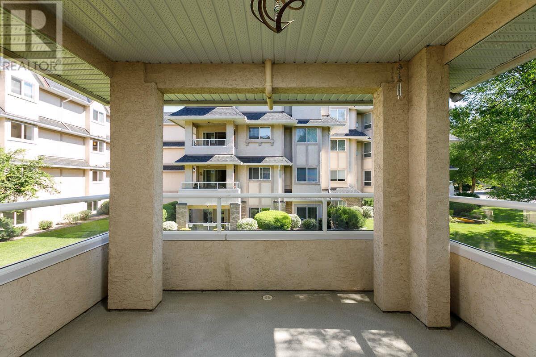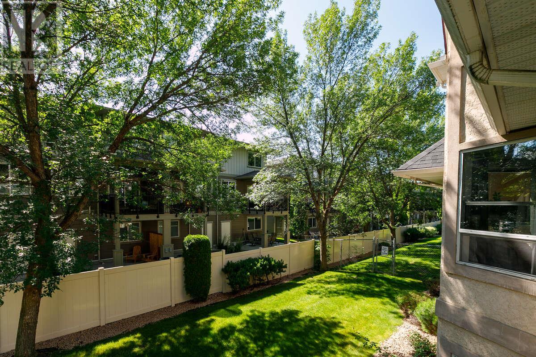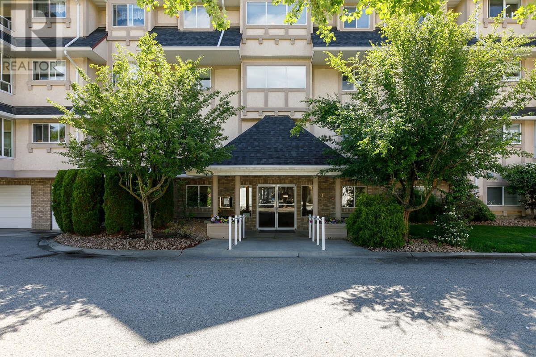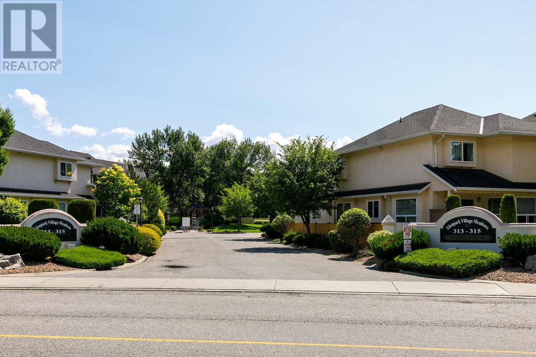REQUEST DETAILS
Description
For more information, please click on Brochure button below. Don't miss your opportunity to own this 1302 square foot 2 bedroom, 2 bath condo in the desirable Glenmore area. Units of this size are potentially not only harder to find but are also very sought after. Located in central Glenmore in a quiet and well maintained location. Walking distance to shopping, restaurants, parks and trails. Close to transit. Great proximity to UBC Okanagan. Unit 205 is a very spacious, well cared for corner unit with natural light in abundance. Two great sized bedrooms with the primary having it's own ensuite. Comfy living area with gas fireplace for those chilly winter nights. Dedicated eating area with access to a good sized covered patio which face onto quiet greenspace. The kitchen is very open and functional. In suite laundry is a bonus. Meticulously maintained complex.
General Info
Amenities/Features
Similar Properties



