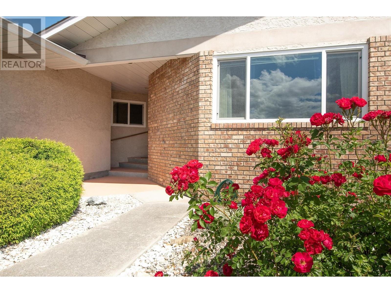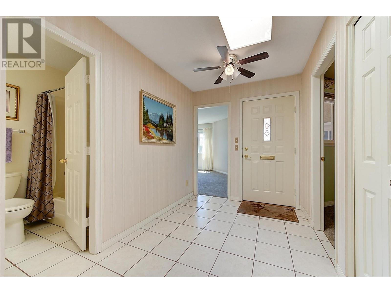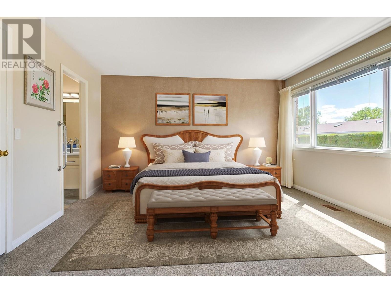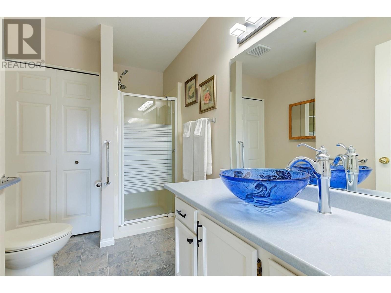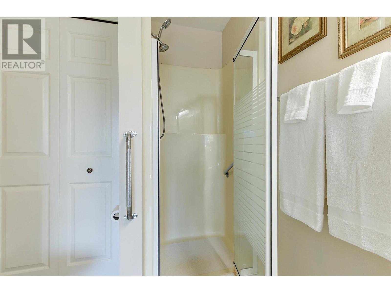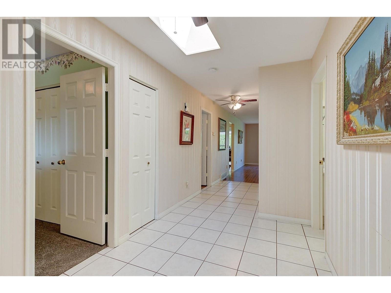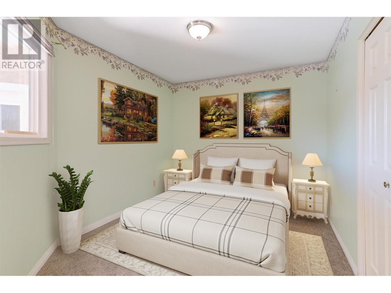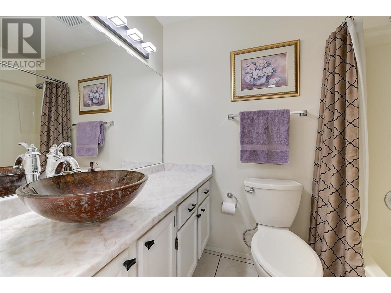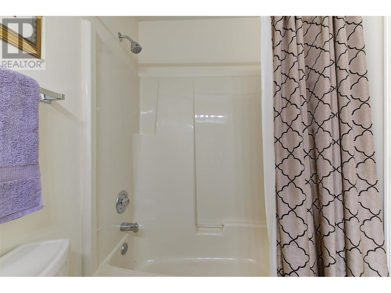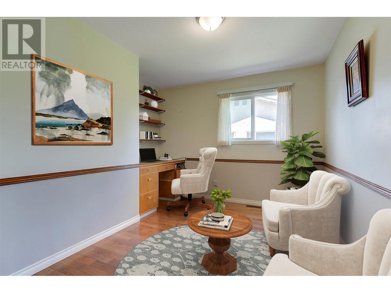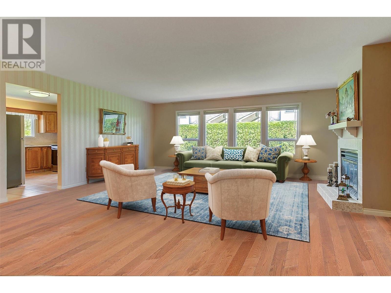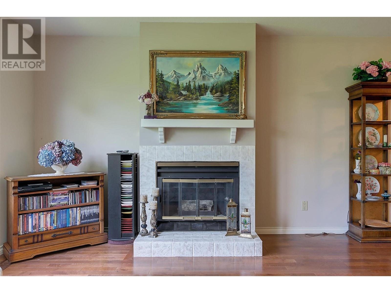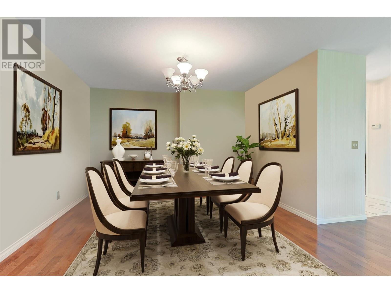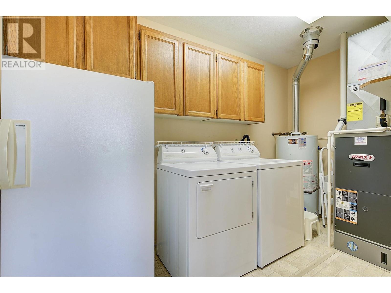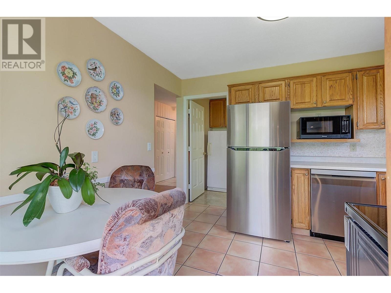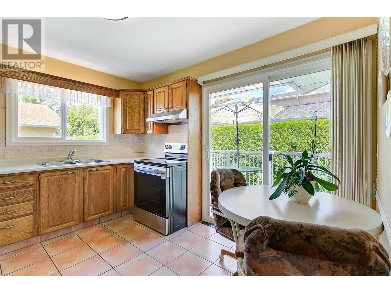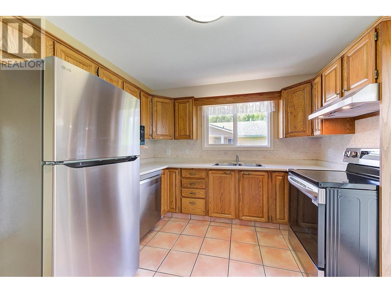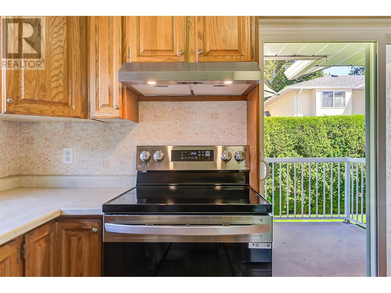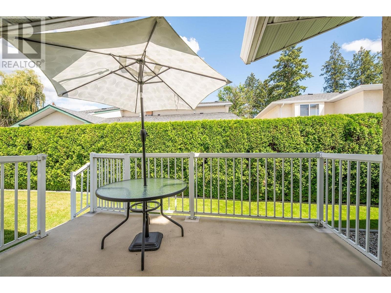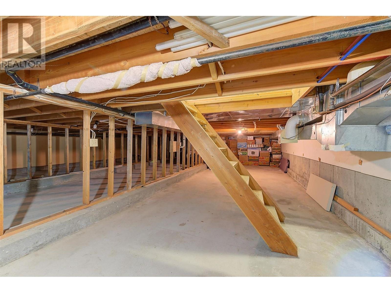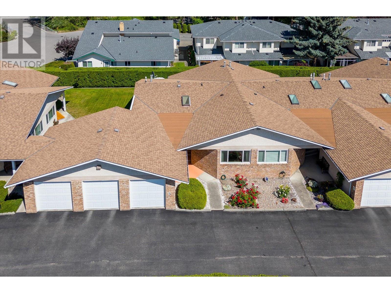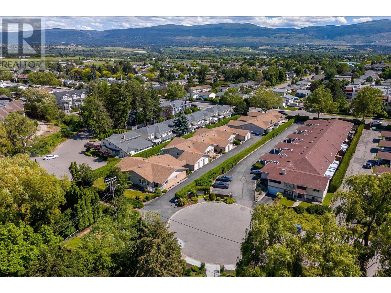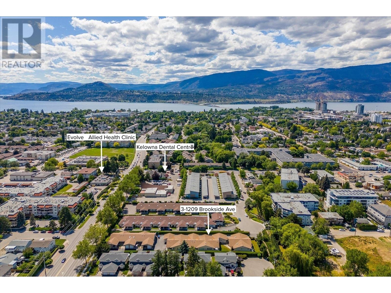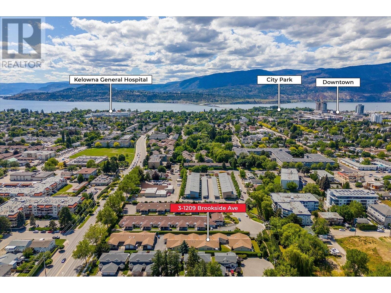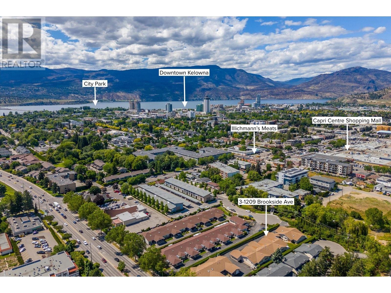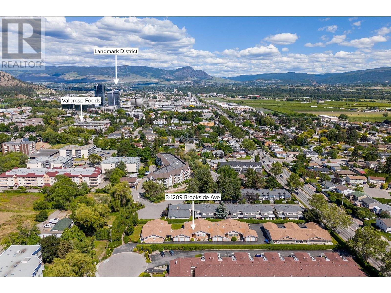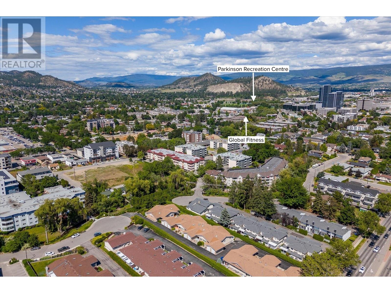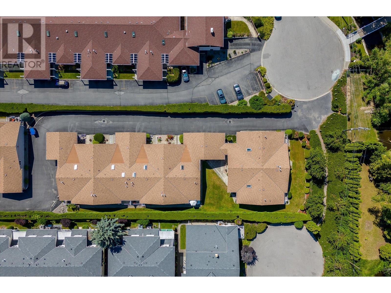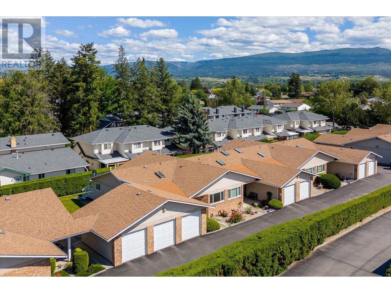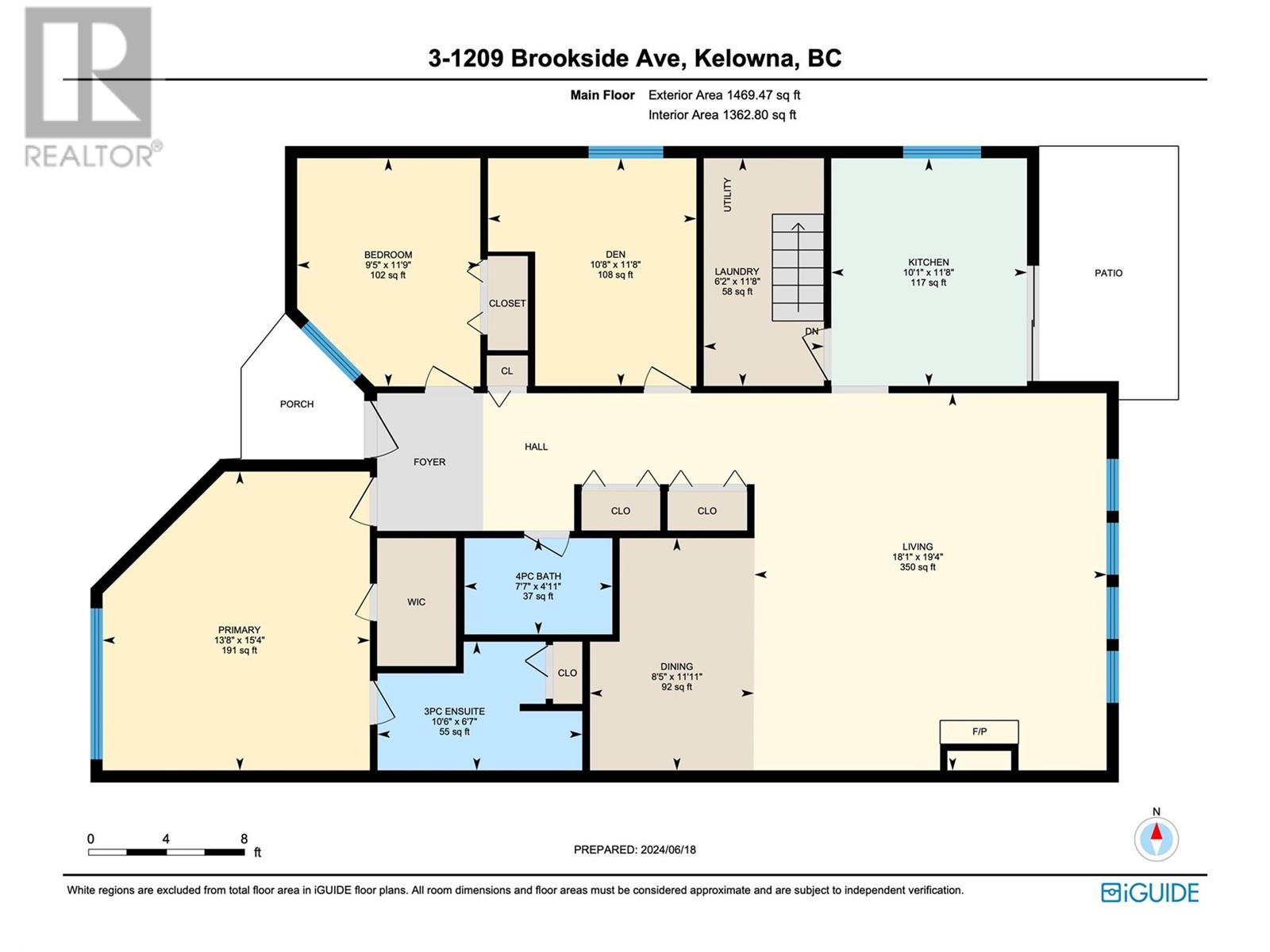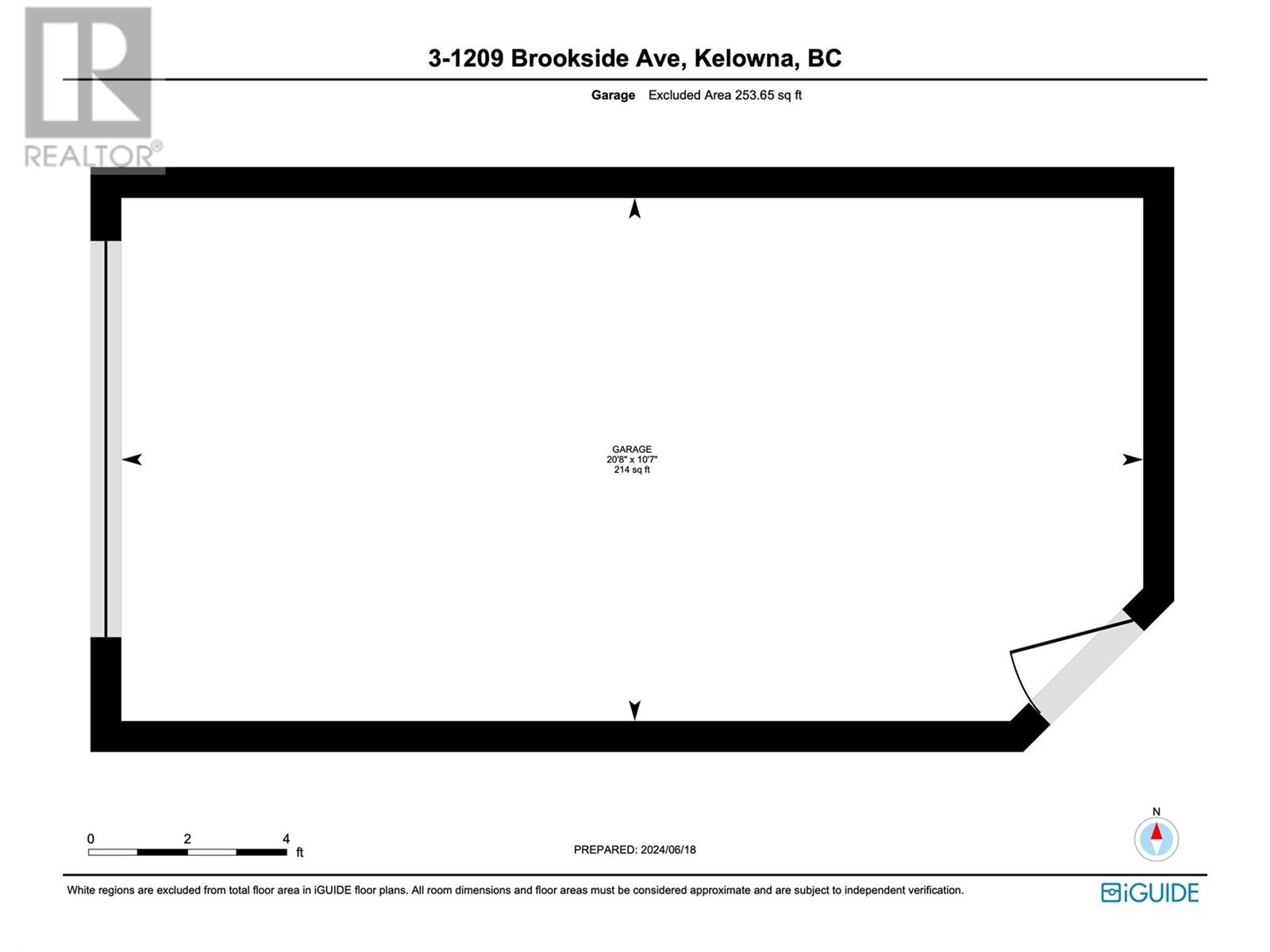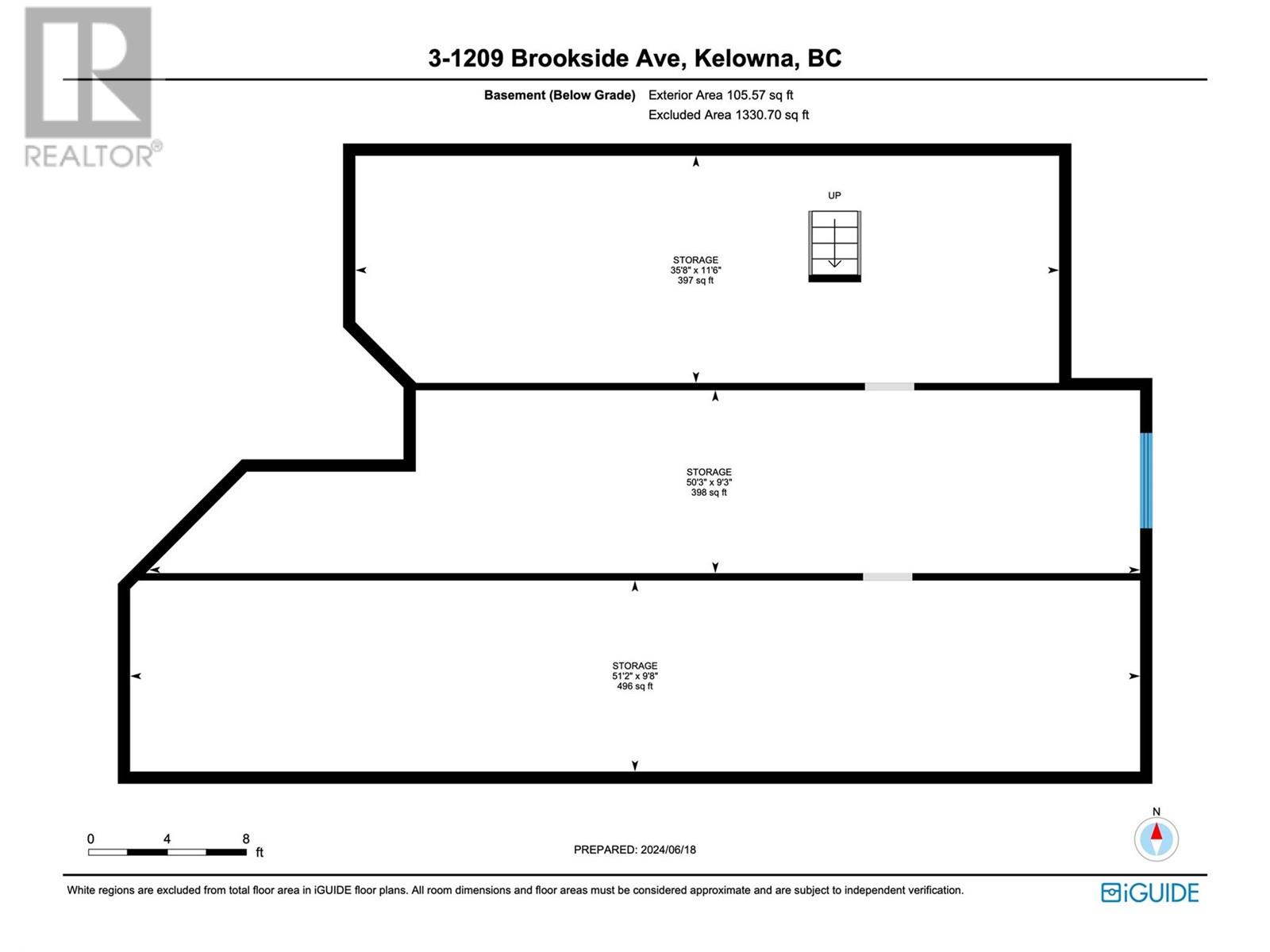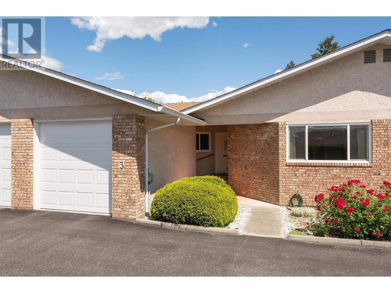REQUEST DETAILS
Description
Charming one-level townhome in a quiet cul de sac yet minutes to all amenities. Inside, you will find 2 large bedrooms plus a den, with the primary bedroom featuring a convenient 3-piece ensuite. There's also a comfy guest bedroom and a nearby 4-piece bathroom. The home boasts all-new carpets along with tile and hardwood floors. The kitchen has all brand new appliances and opens to a private patio overlooking green space???a great spot for relaxing or dining outdoors. A dedicated laundry room with washer, dryer, and built-in cabinets adds practicality. Plus, there's a full-size crawl space perfect for storage, ensuring ample room for all your belongings. The open-concept living area includes a cozy gas fireplace and a dining room, perfect for hosting friends or simply unwinding. Enjoy easy, low-maintenance living in a vibrant community, just 10 minutes from downtown and a short walk to Landmark District and Capri Centre. Discover the convenience and comfort of this townhome, offering a relaxed 55+ lifestyle with easy access to all amenities. 3 visitor parking stalls. No pets allowed as per strata bylaw.
General Info
Amenities/Features
Similar Properties



