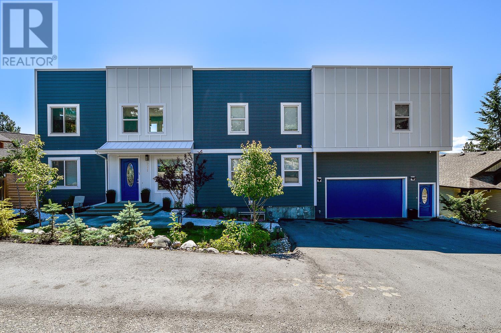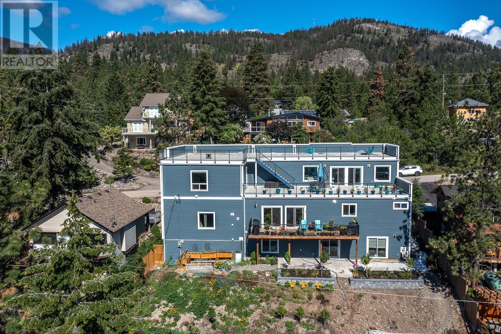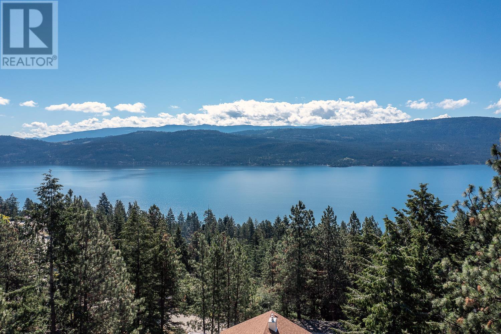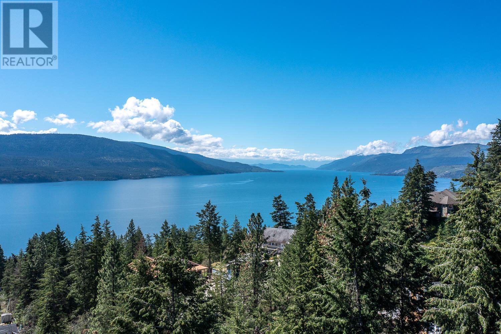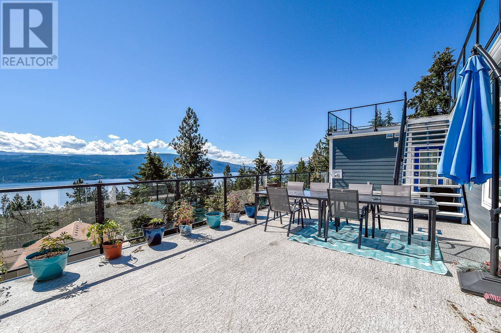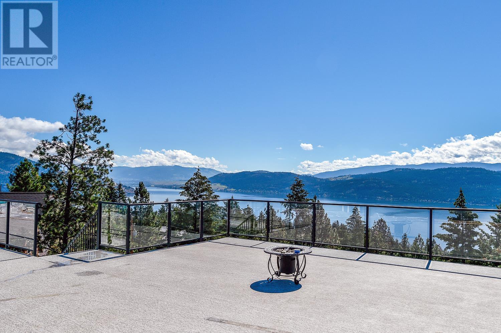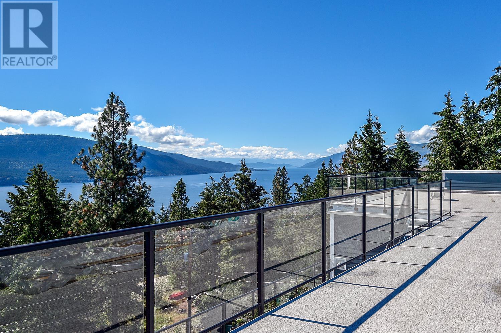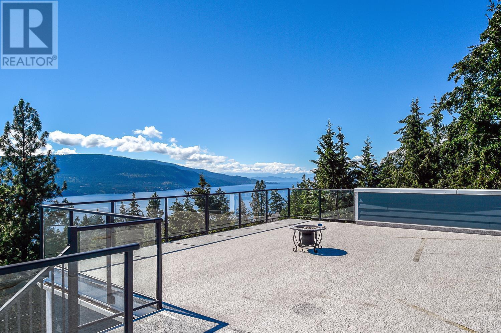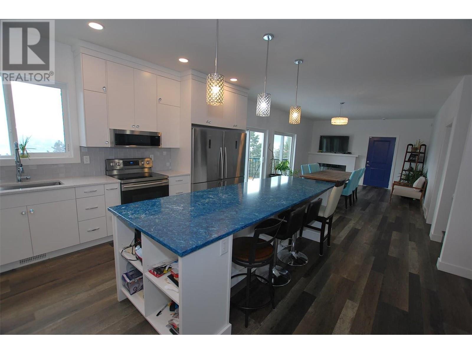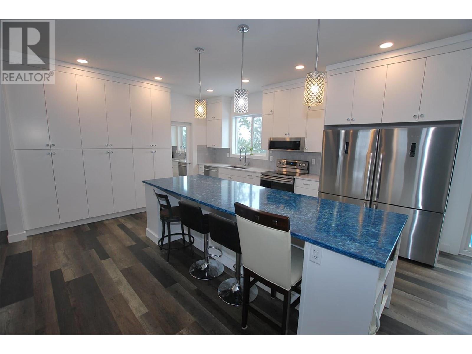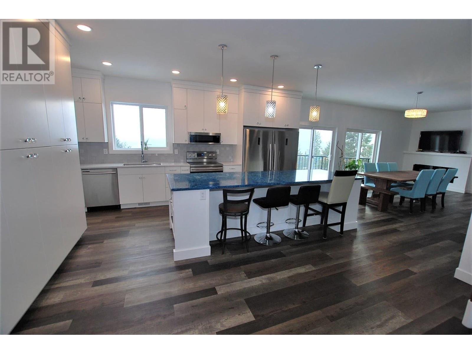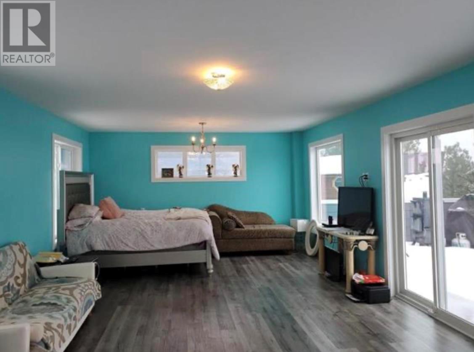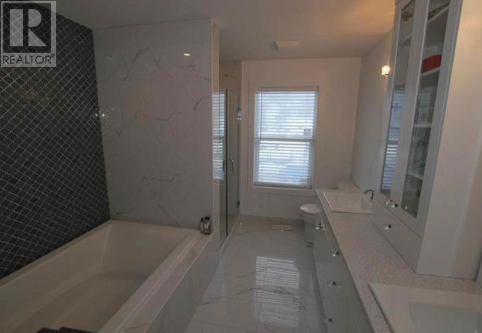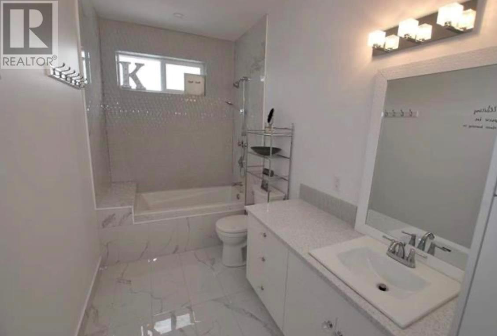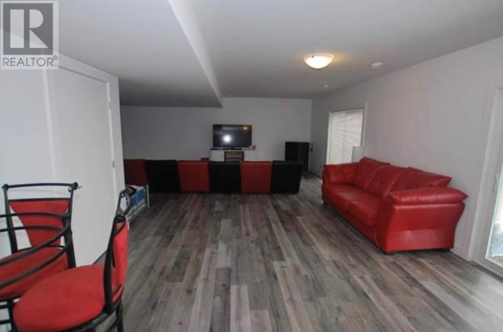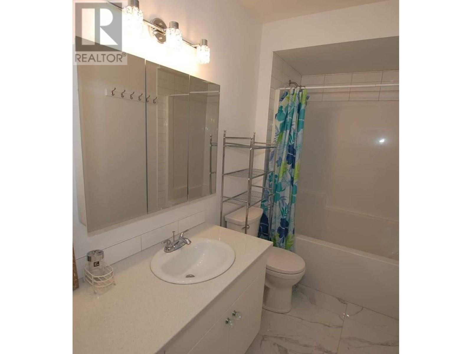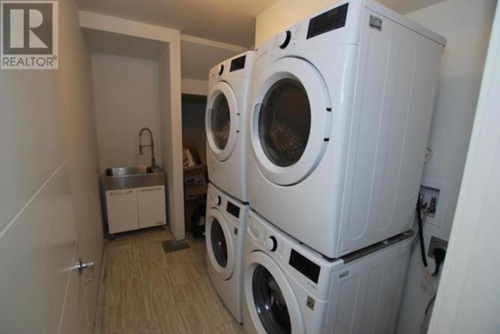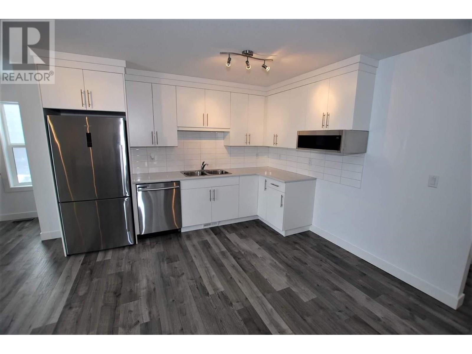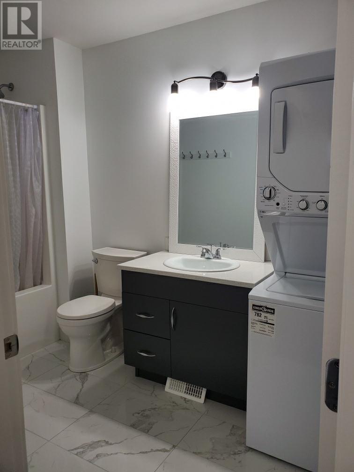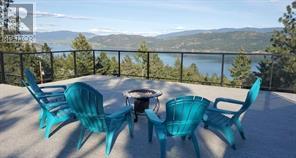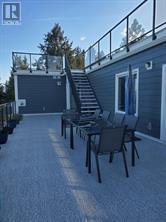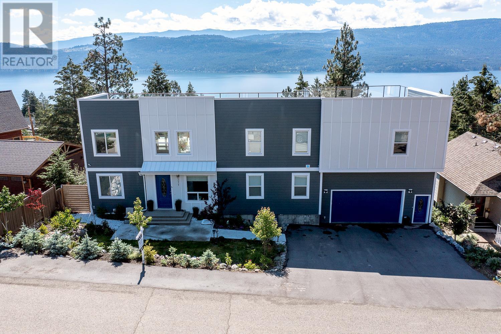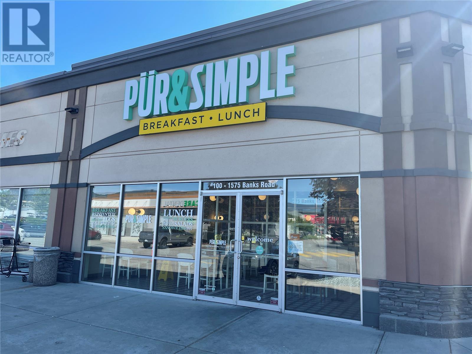REQUEST DETAILS
Description
Panoramic Okanagan Lake Views! Two Roof Top Patios! Welcome Home to 571 Mountain Drive. With just over 4600 square feet of modern living in a rural setting what more can you ask for? This home has 6 bedrooms, 5 bathrooms lots of kitchen storage as well as an oversized island as well as a self contained one bedroom legal suite. Fenced back yard space with fruit trees and a garden, a double car garage with extra storage and plenty of additional outdoor parking as well. 571 Mountain Drive is the perfect year round get away situated in the middle of both Kelowna and Vernon off of Westside Road you are able to go both ways in a short distance for golfing, skiing, groceries, wine tastings and more. There are school busses to both Vernon & Kelowna as this home is in the middle of both school districts. There is also a private beach & boat launch 2 minutes down the road, lots of trails of hiking and dirt biking and so much more. Come check out was 571 Mountain Drive has to offer today!
General Info
Similar Properties



