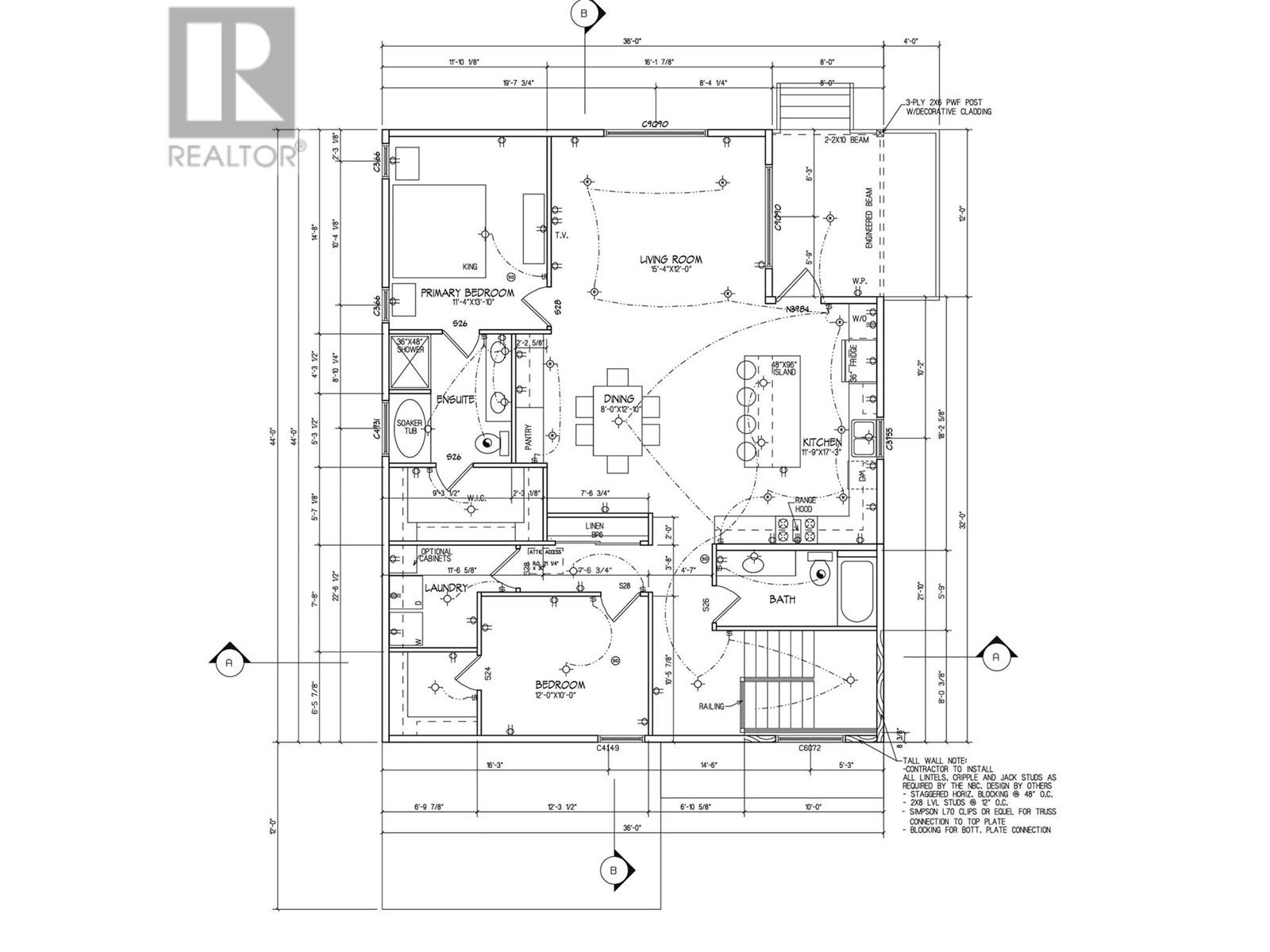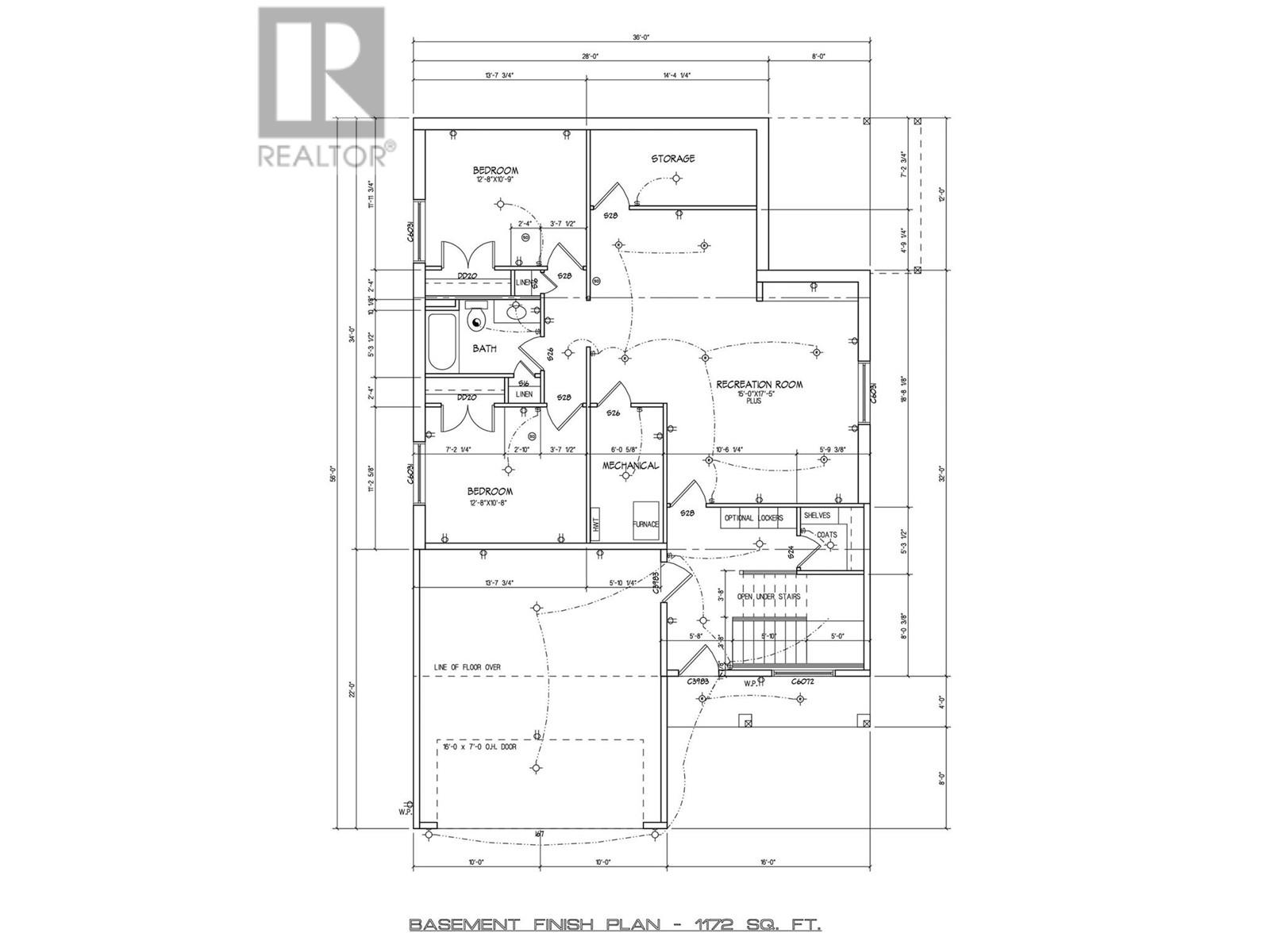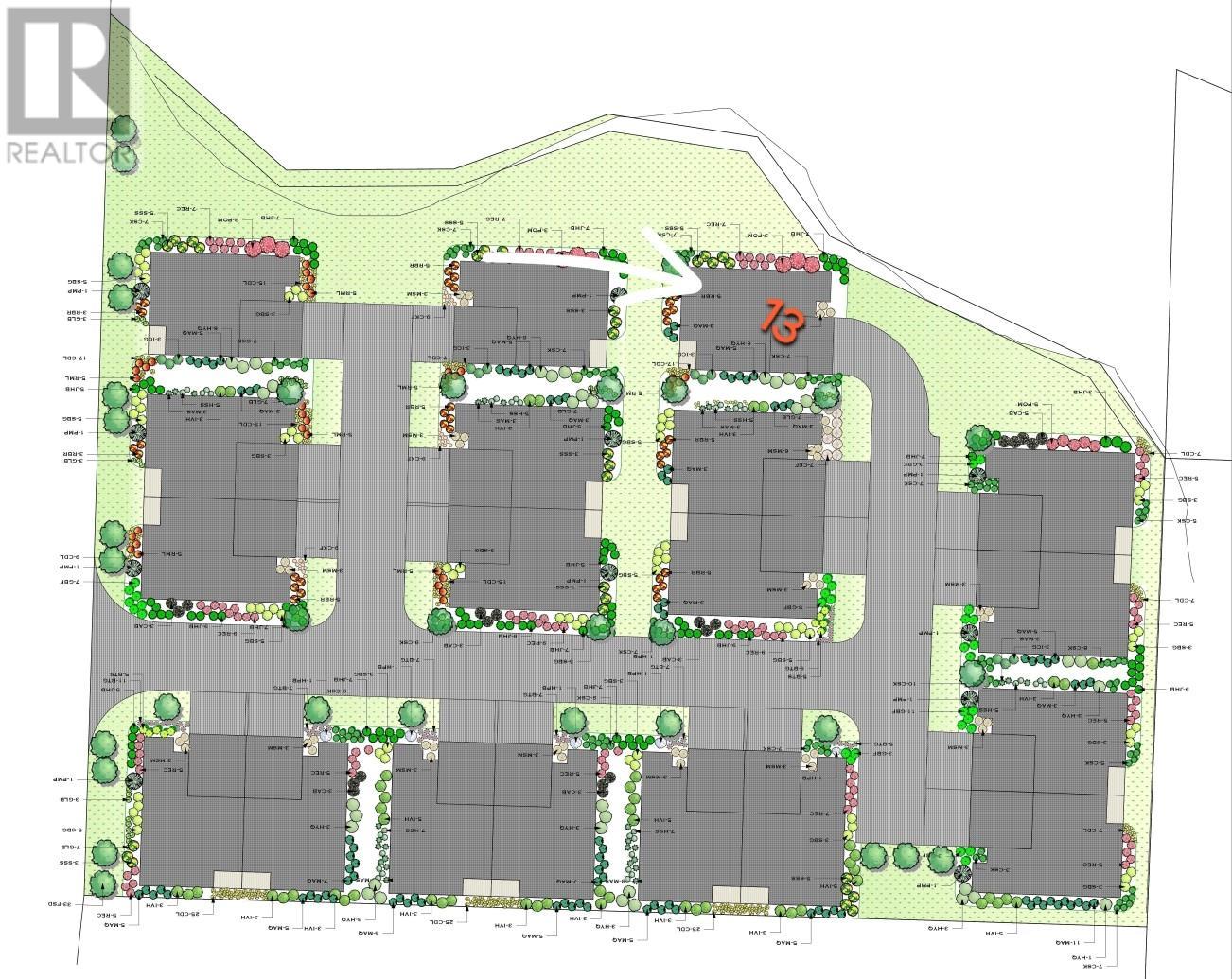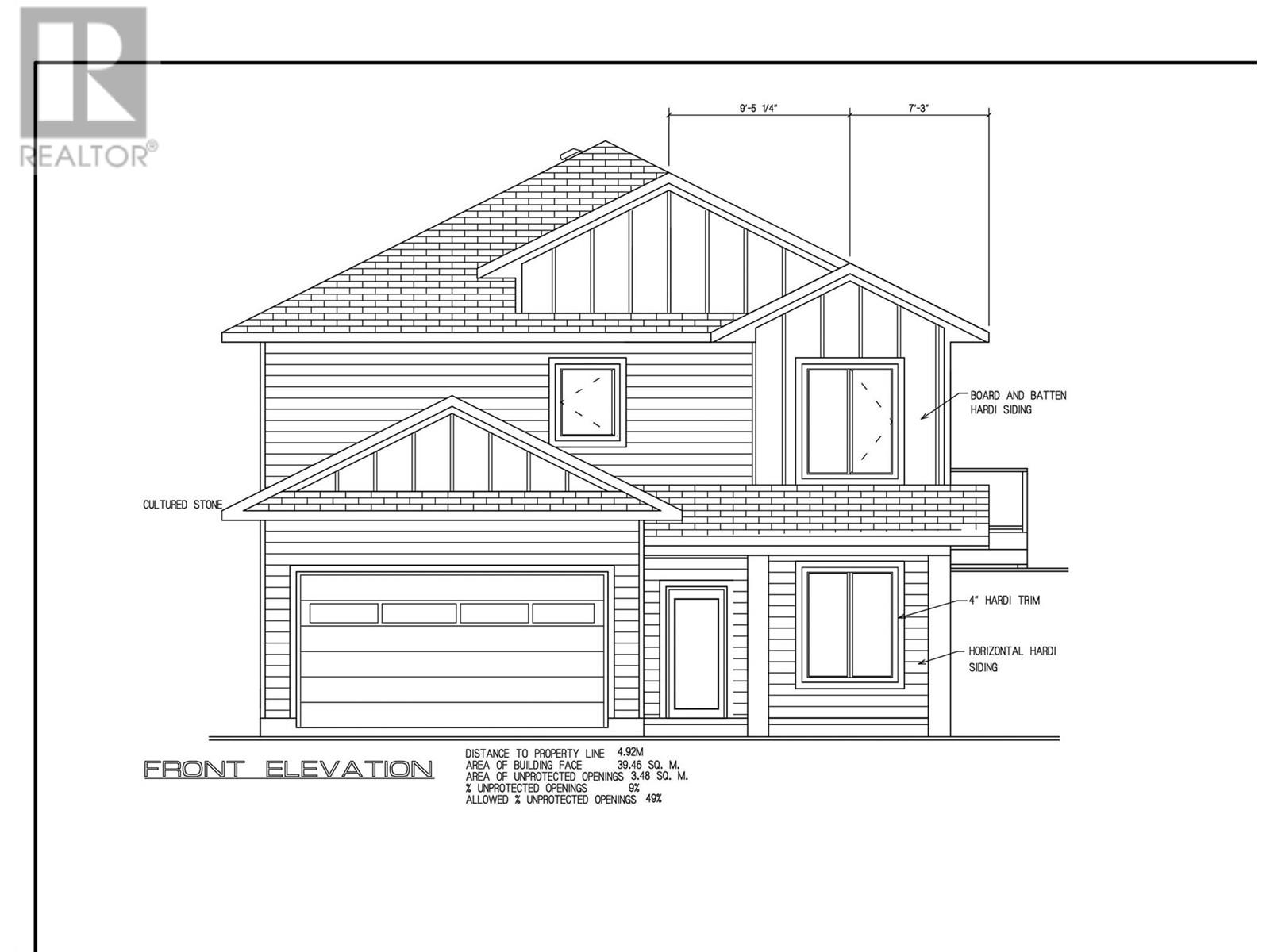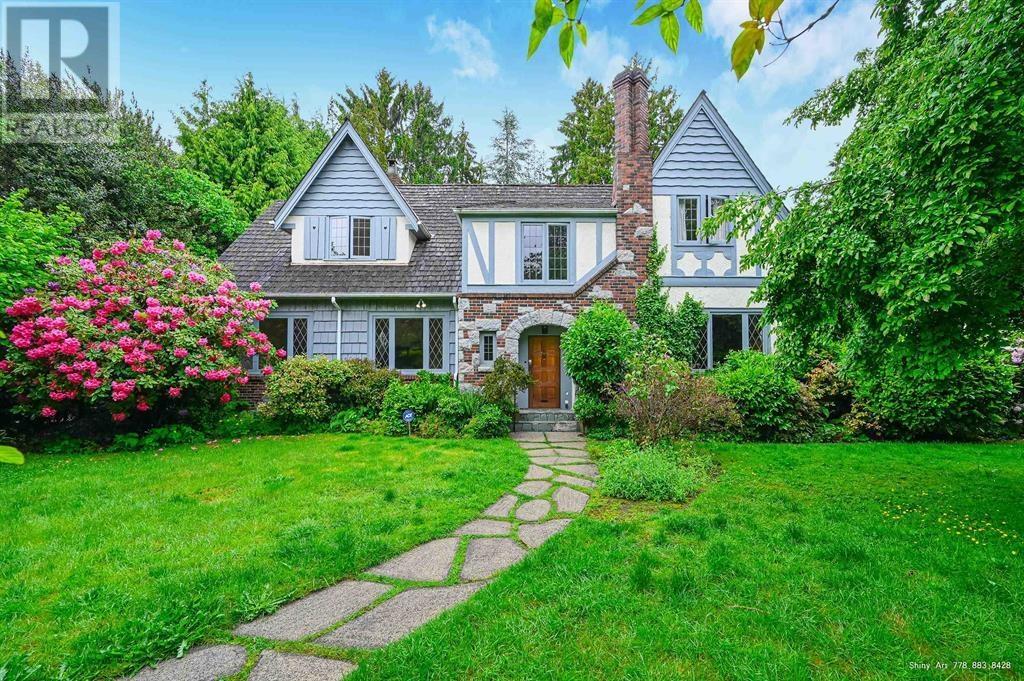REQUEST DETAILS
Description
If you have been looking for that upscale development, look no further! This 2600 sqft detached home with large double car garage will not disappoint! The development, Creekside Estates, will consist of 19 homes, 8 duplex style and 3 stand alone homes. This stand alone home is the last one available in Creekside estates. The complex is built in a beautiful quiet setting surrounded by loads of green space, a natural creek and pond. This home will have 4 bedrooms and 3 bathrooms. Large open concept living, huge gourmet kitchens with massive island with quartz counters, 9 ft. ceilings, extra large windows, large master bedrooms with 5 piece master bathrooms and walk-in closet. Downstairs will have two nice sized bedrooms, recreation room , laundry, bathroom and storage. The price includes, fully finished up and down, fully landscaped, A/C, gas fireplace, quartz counters in the kitchen, and a $5000 appliance package or credit. Homes take 5-6 months for completion and 10% deposit required. Similar homes built for viewing. The developer, Uptown Ventures is well known in Salmon Arm for high standards and quality of work! Don't miss out, call today for all the information.
General Info
Amenities/Features
Similar Properties



