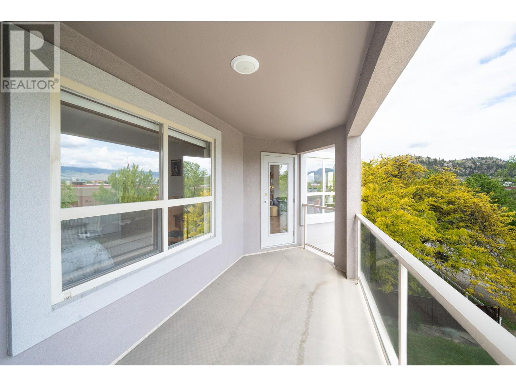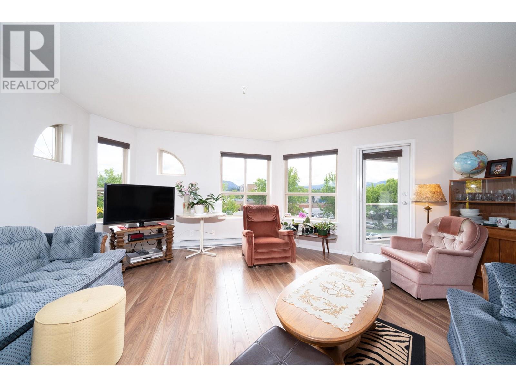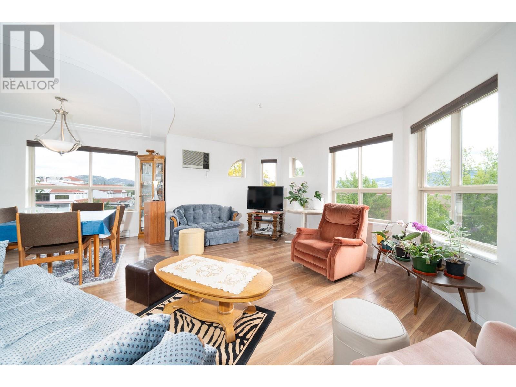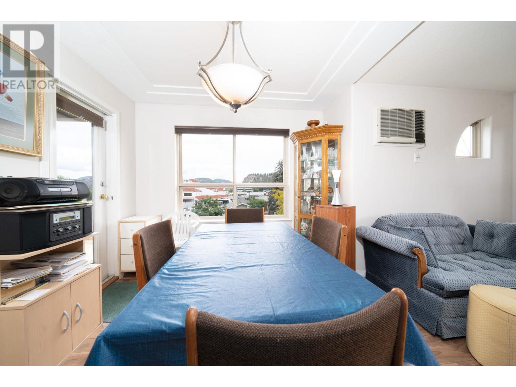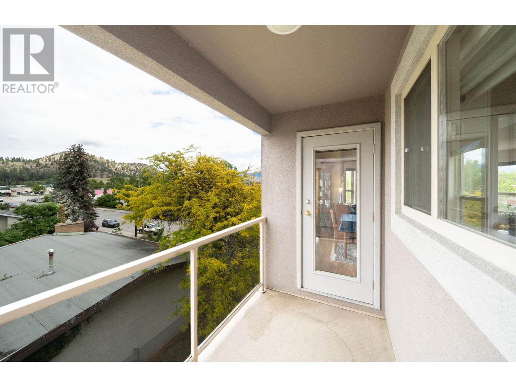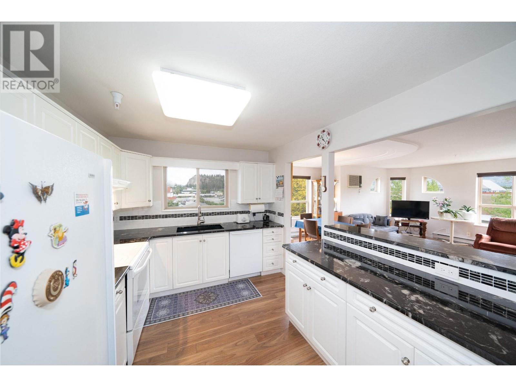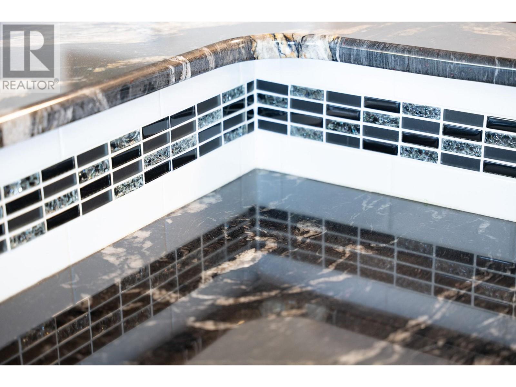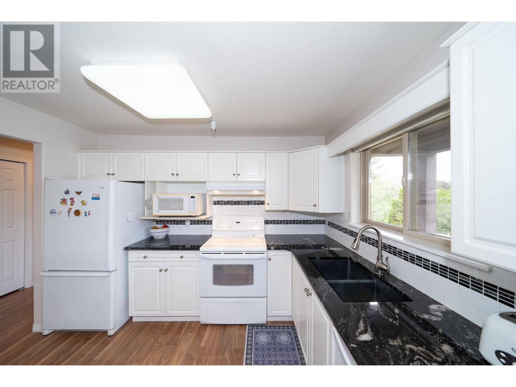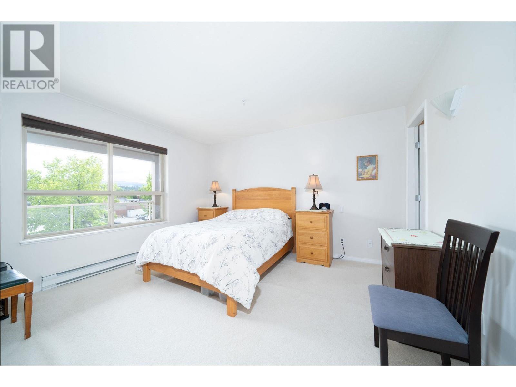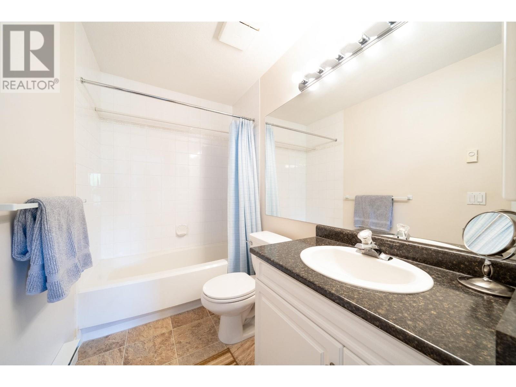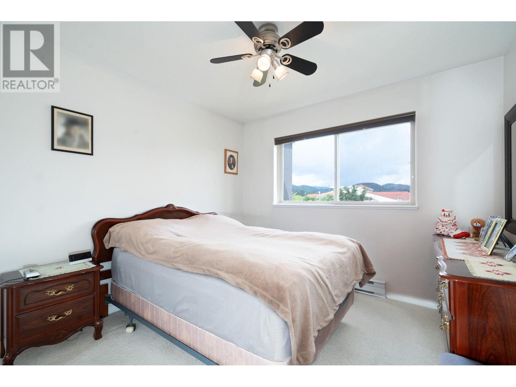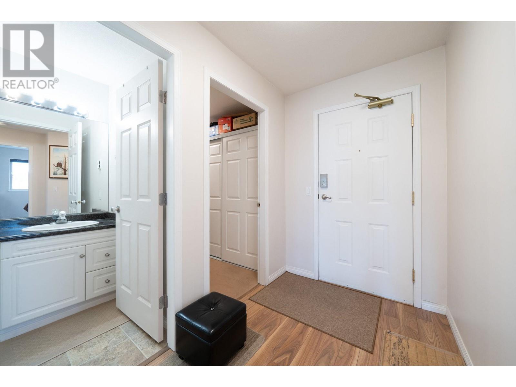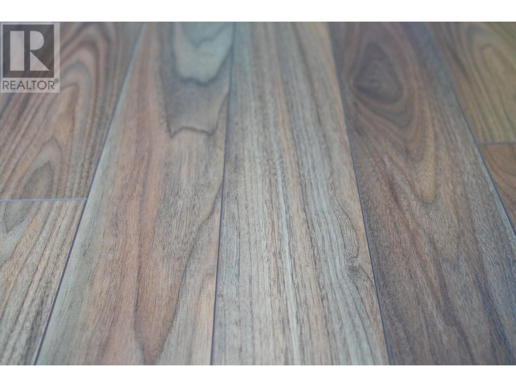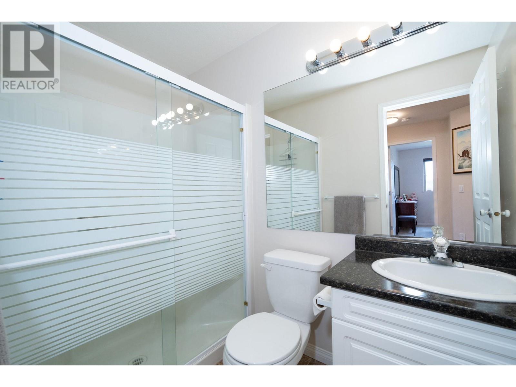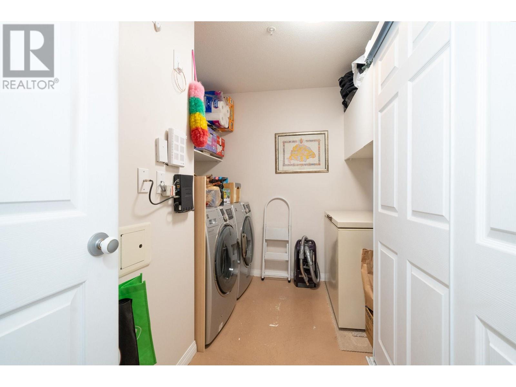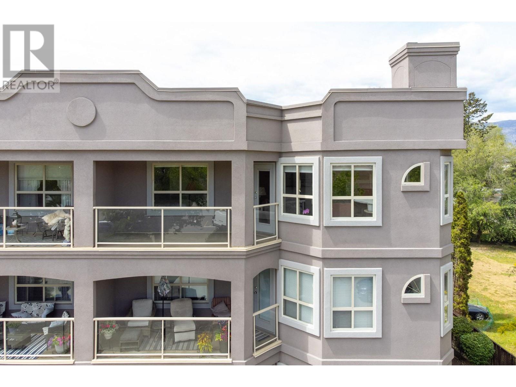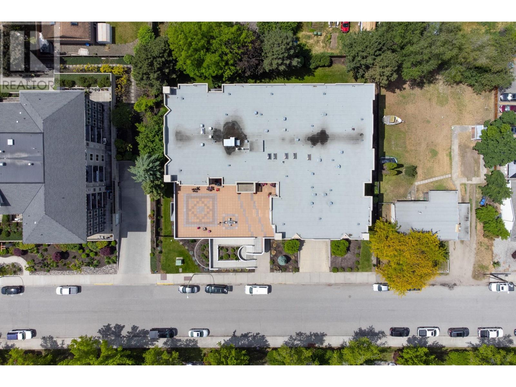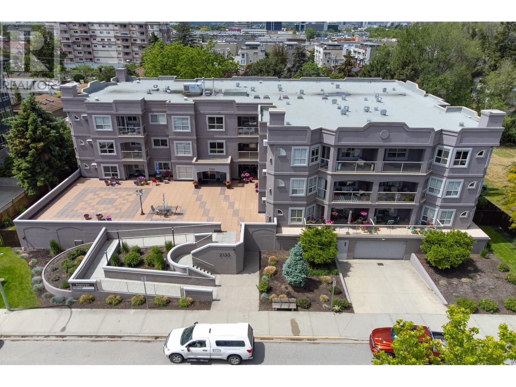REQUEST DETAILS
Description
Living is easy in Orchard Estates. Conveniently located close to parks, shops, restaurants, services & transit. It's an easy walk to all the neighbourhood has to offer. Park your car in the heated underground parkade and take the elevator up to your top floor corner unit. The many windows let in plenty of light & the views north and east have the mountains in the distance. Walk over to the grocery store to grab breakfast, head home to enjoy it on a summer morning on one of your 2 balconies - choose the sun or the shade. On cooler days sit in your dining room, sip a coffee and catch up on the news. There's plenty of room to entertain family and friends in the spacious open concept layout. The primary bedroom has an ensuite bathroom and a walk-in closet. There's an additional bedroom and bathroom, along with a large laundry room. Plus a storage locker in the parkade. No dogs or cats allowed. No age restriction. Come home to Orchard Estates.
General Info
Amenities/Features
Similar Properties




