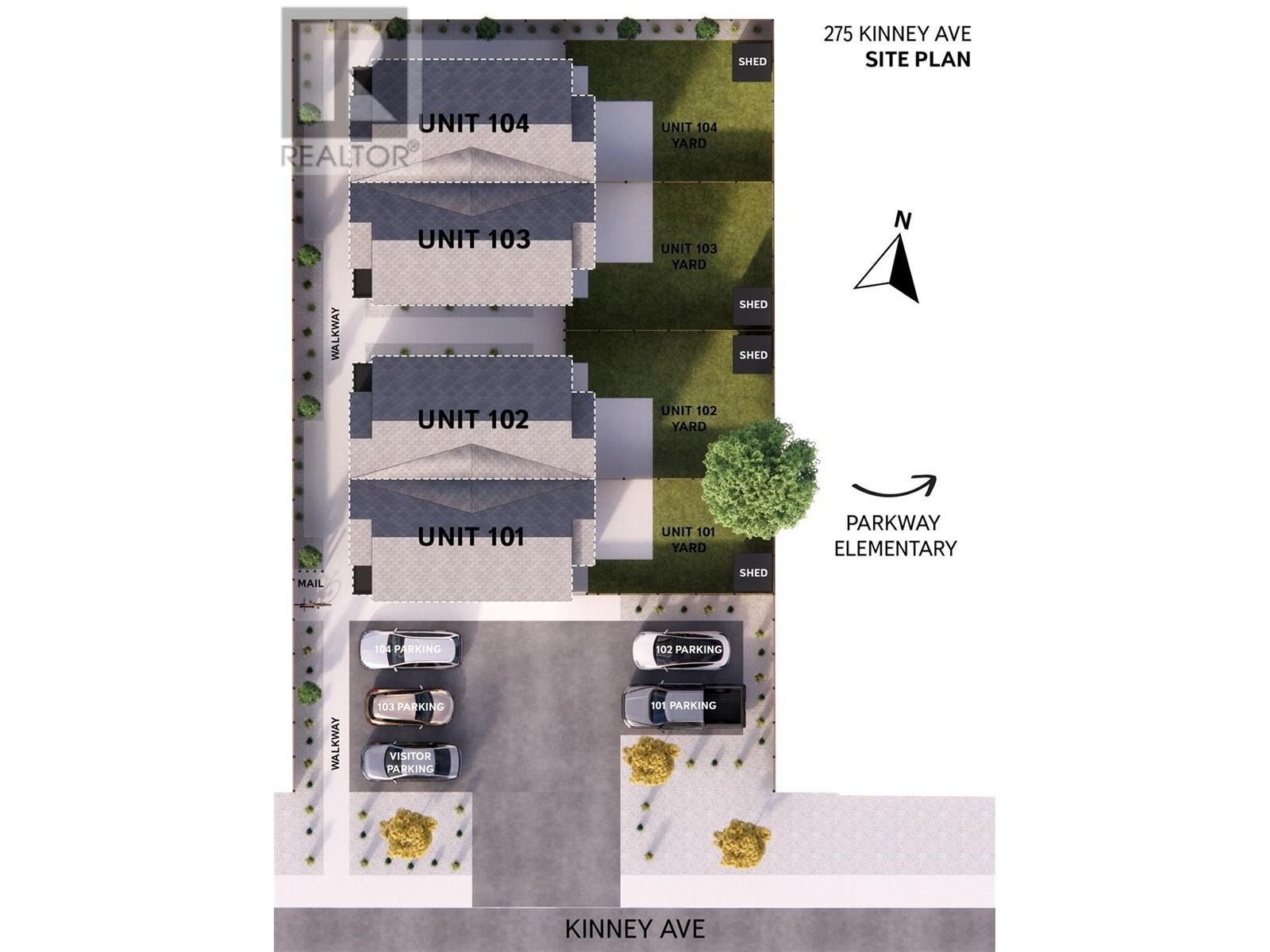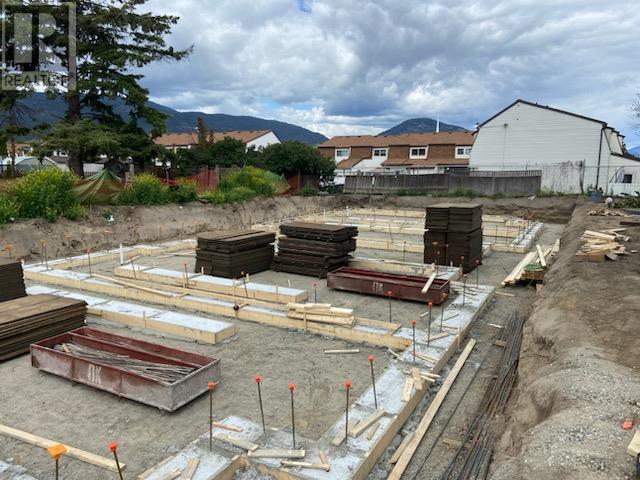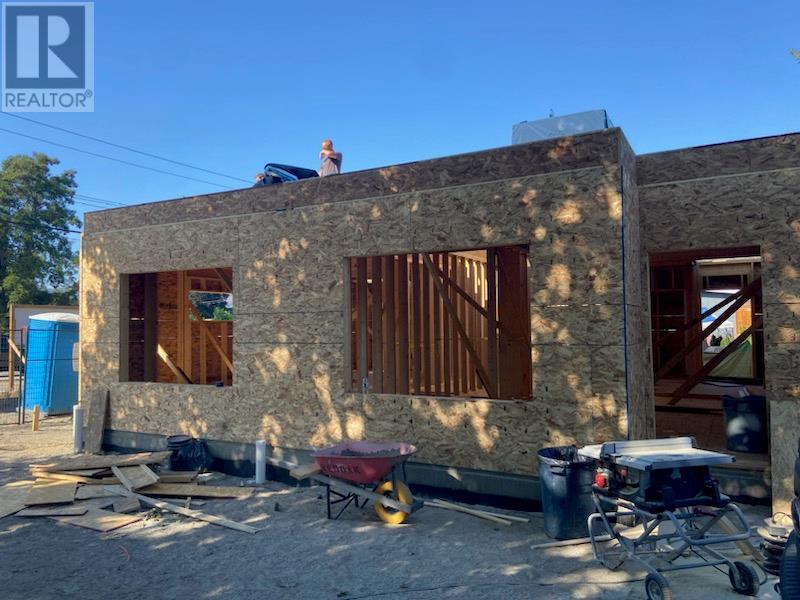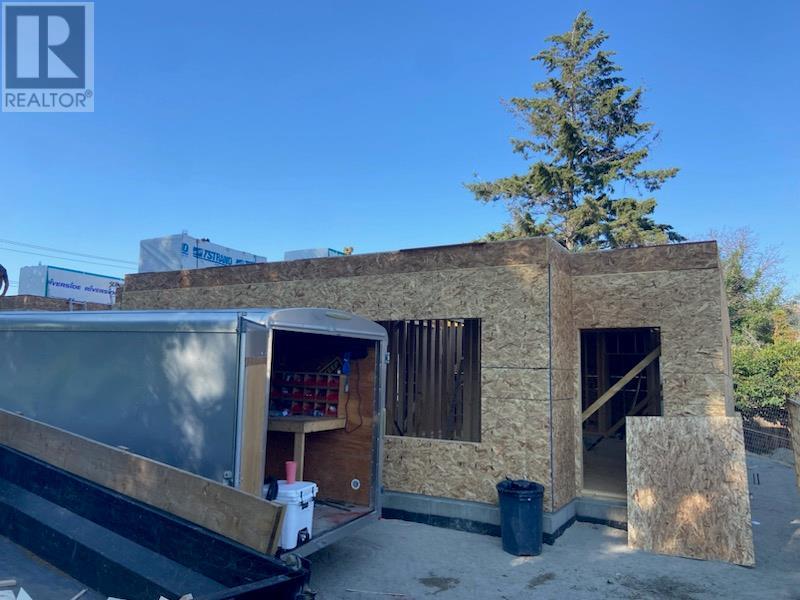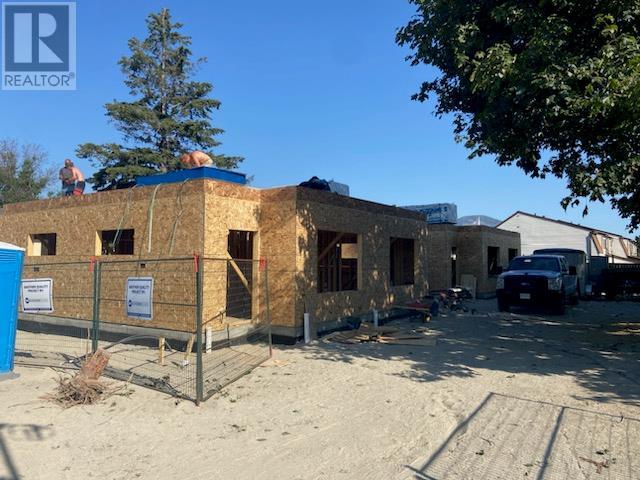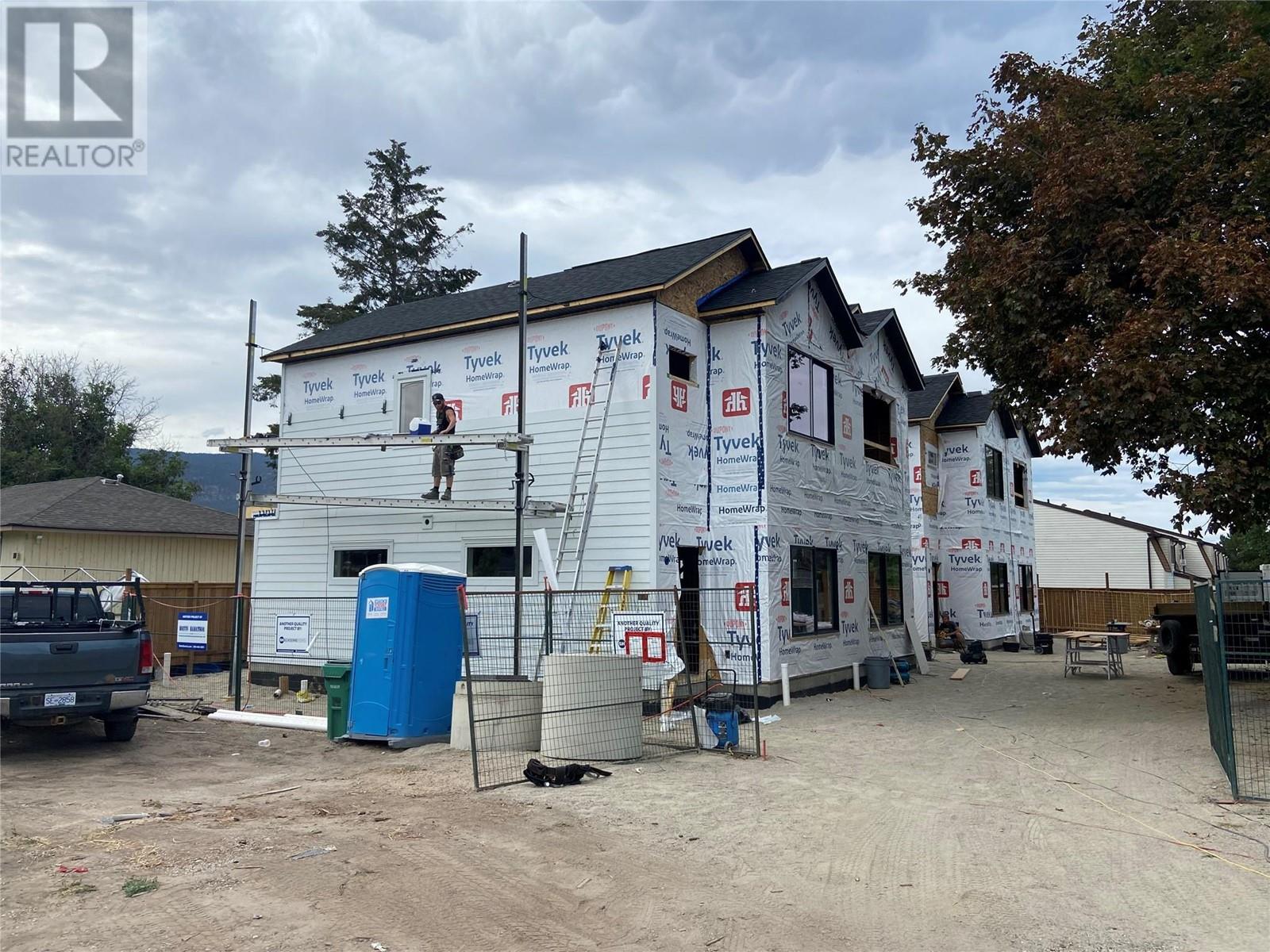REQUEST DETAILS
Description
Another exceptional development by Schoenne Homes in a prime location! This stunning 3-bedroom, 2-bathroom half duplex, set to be completed by early 2025, offers a spacious rear yard that backs onto the serene Parkway School grounds. Inside the home is designed with 9' ceilings that create an open and airy atmosphere. The interior boasts stylish vinyl plank flooring, luxurious quartz countertops, and premium stainless-steel appliances, combining elegance with functionality. Modern living is ensured with an air source heat pump heating & cooling with electric baseboard backup, providing optimal comfort and energy efficiency. The home also includes a convenient four-foot crawl space for additional storage. Future-proofing features like solar power rough-in and EV charger readiness make this property an excellent investment. Secure your maintenance-free home now and look forward to years of comfort and convenience in this beautifully crafted half duplex by Schoenne Homes.
General Info
Similar Properties



