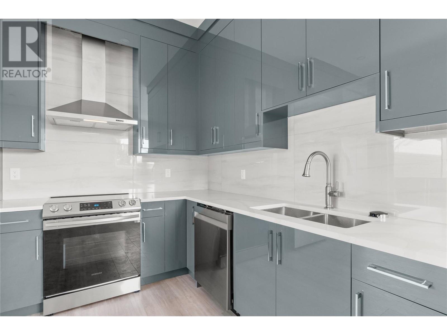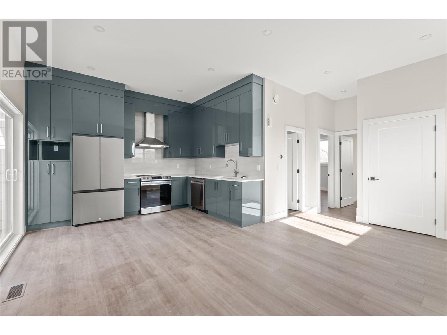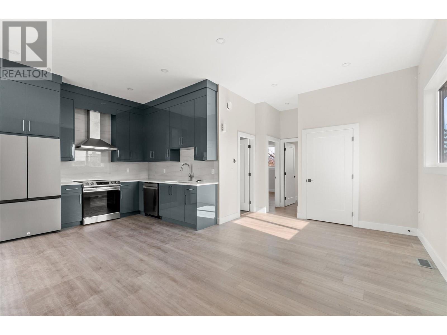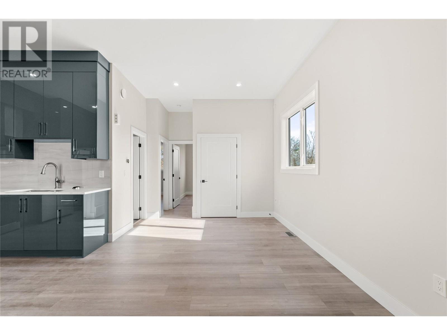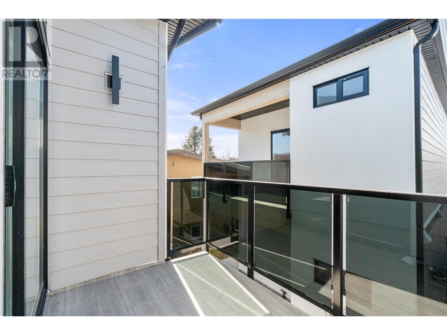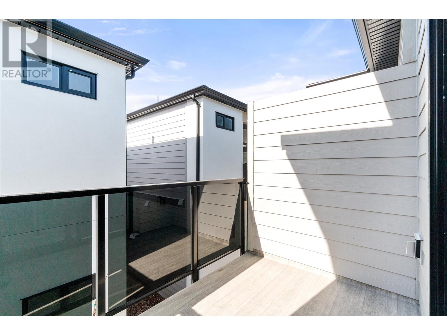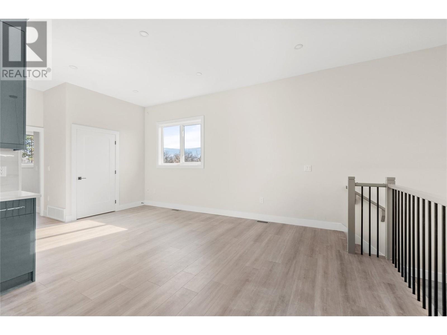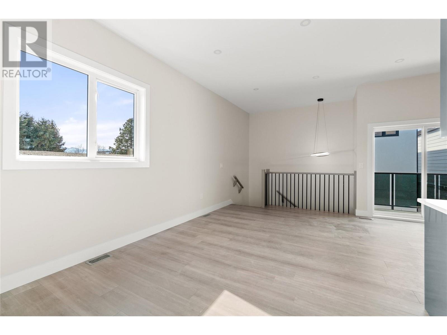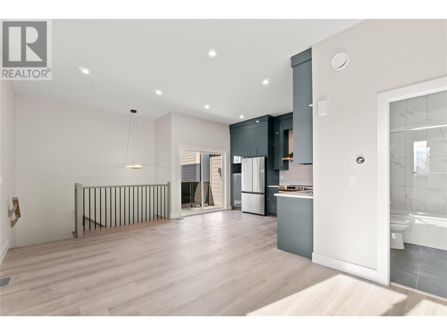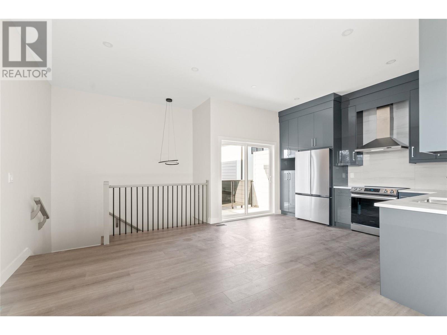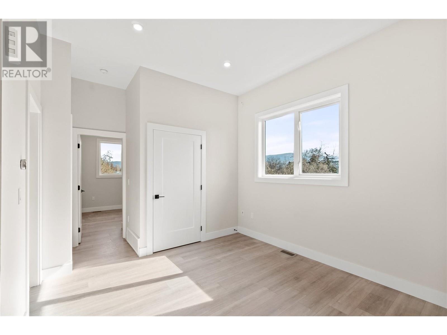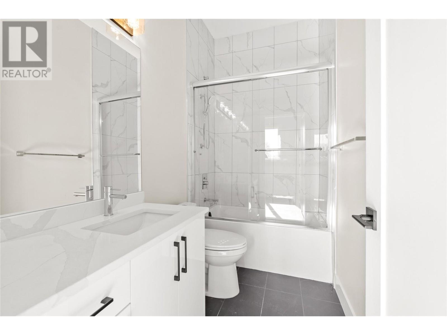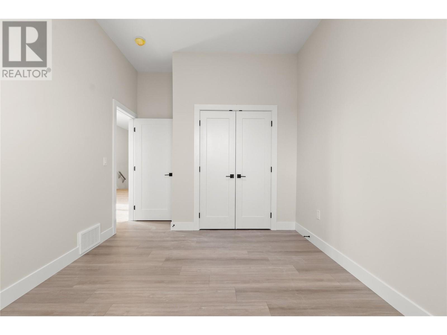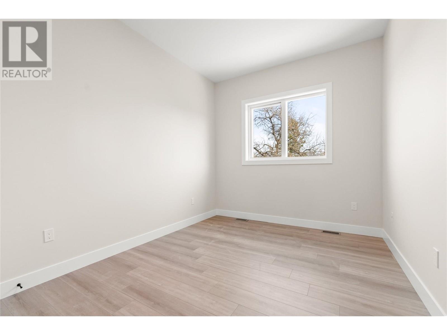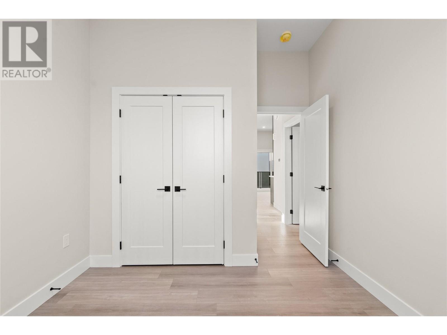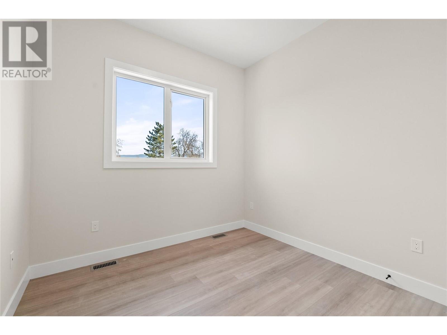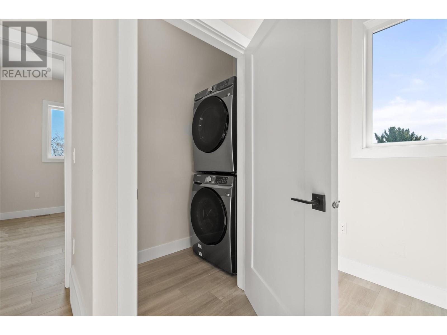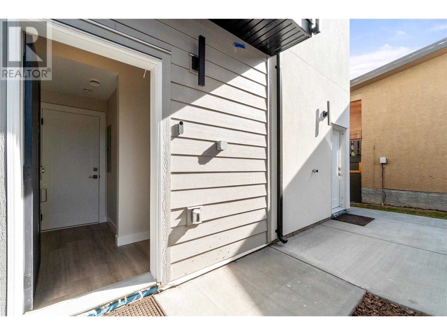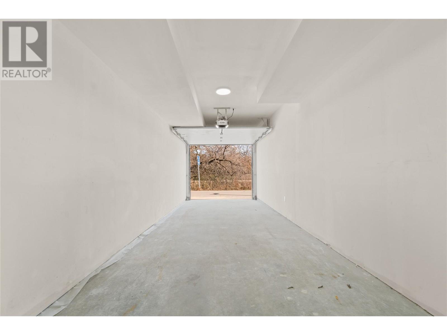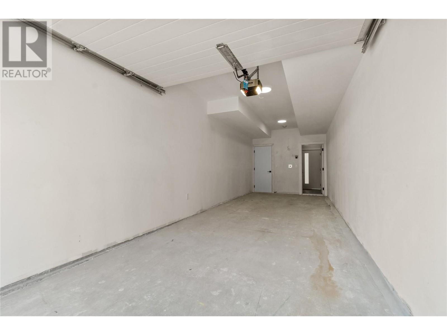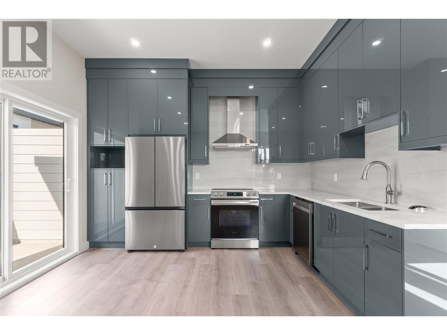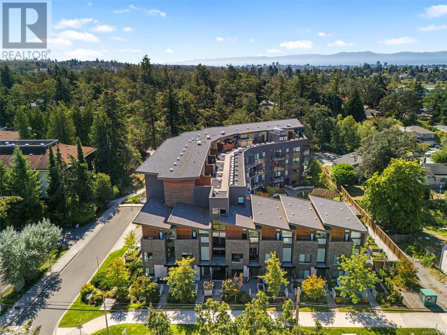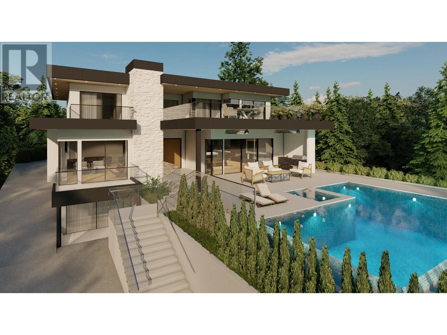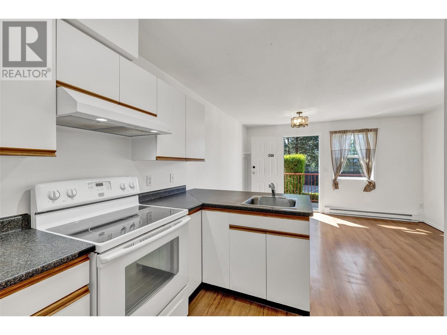REQUEST DETAILS
Description
Located in the sought after South Kelowna. This stylish Newly Built 2-bedroom 1 bath townhouse offers convenience and modern style. Upstairs, you'll find 2 well-appointed bedrooms, each offering plenty of natural light and closet space. The master bedroom features modern fixtures and finishes, while the second bedroom is perfect for guests or a home office. Along with a spacious 4pc Bath. The adjacent cozy living room is the ideal spot to unwind, while the adjoining kitchen with direct access to the balcony boasts bright countertops, brand new Samsung Stainless steel appliances, and the perfect amount of storage space. Below this sleek unit is your very own attached EV charging garage, providing convenient parking large enough to fit a full size truck and additional storage space for your belongings. With easy access to shopping, dining, and entertainment options, this townhouse offers the ultimate urban lifestyle.
General Info
Similar Properties



